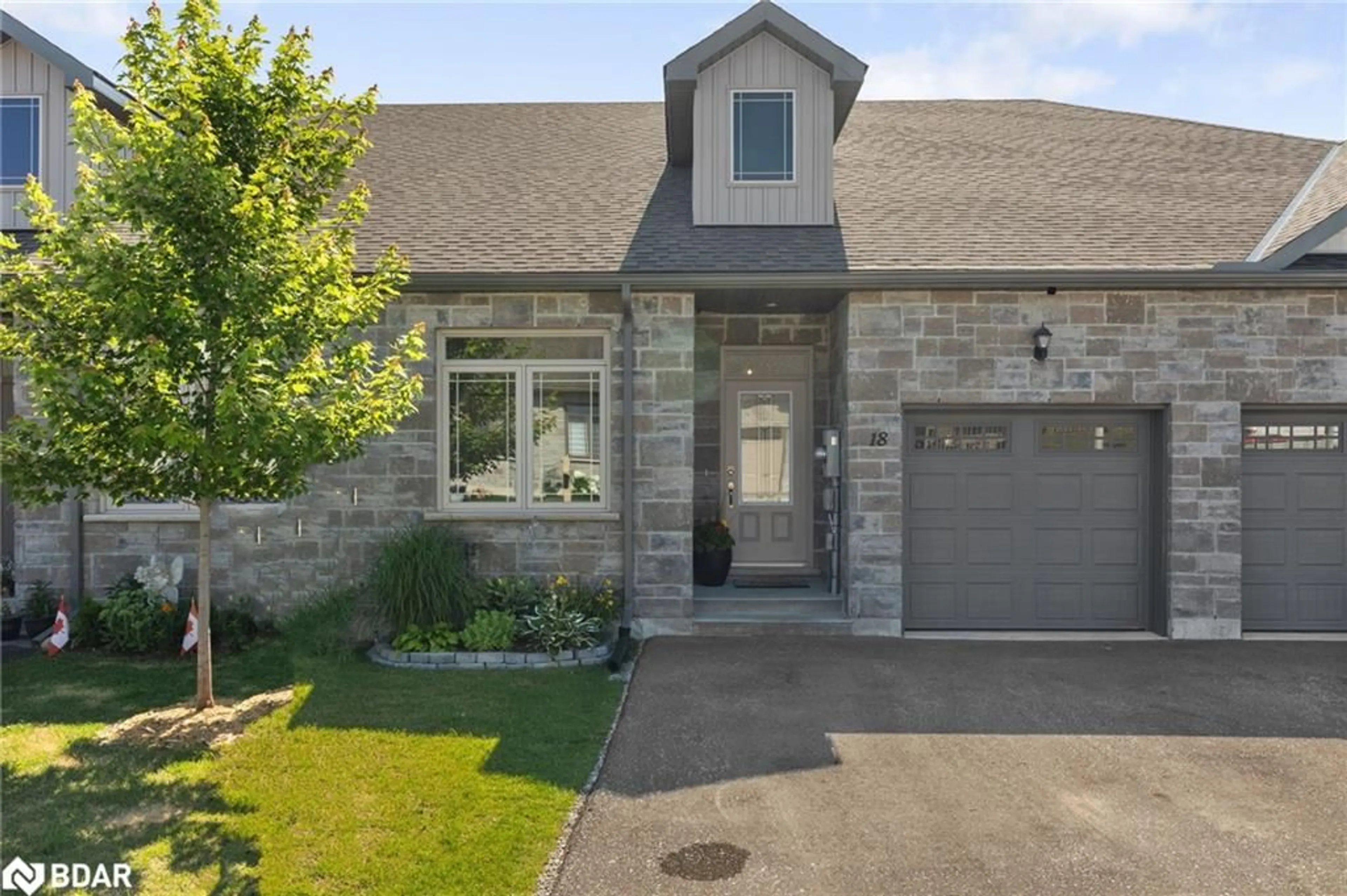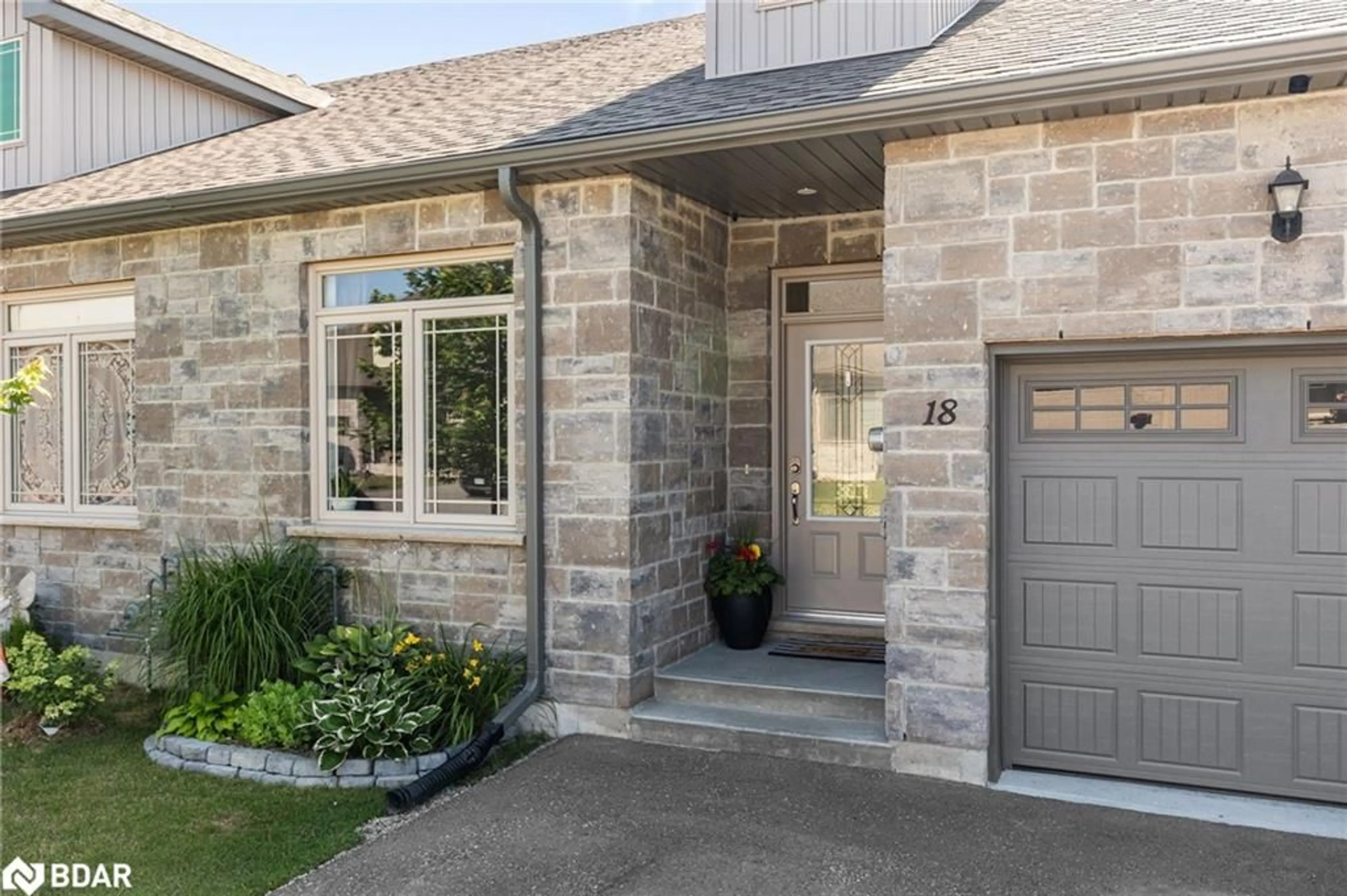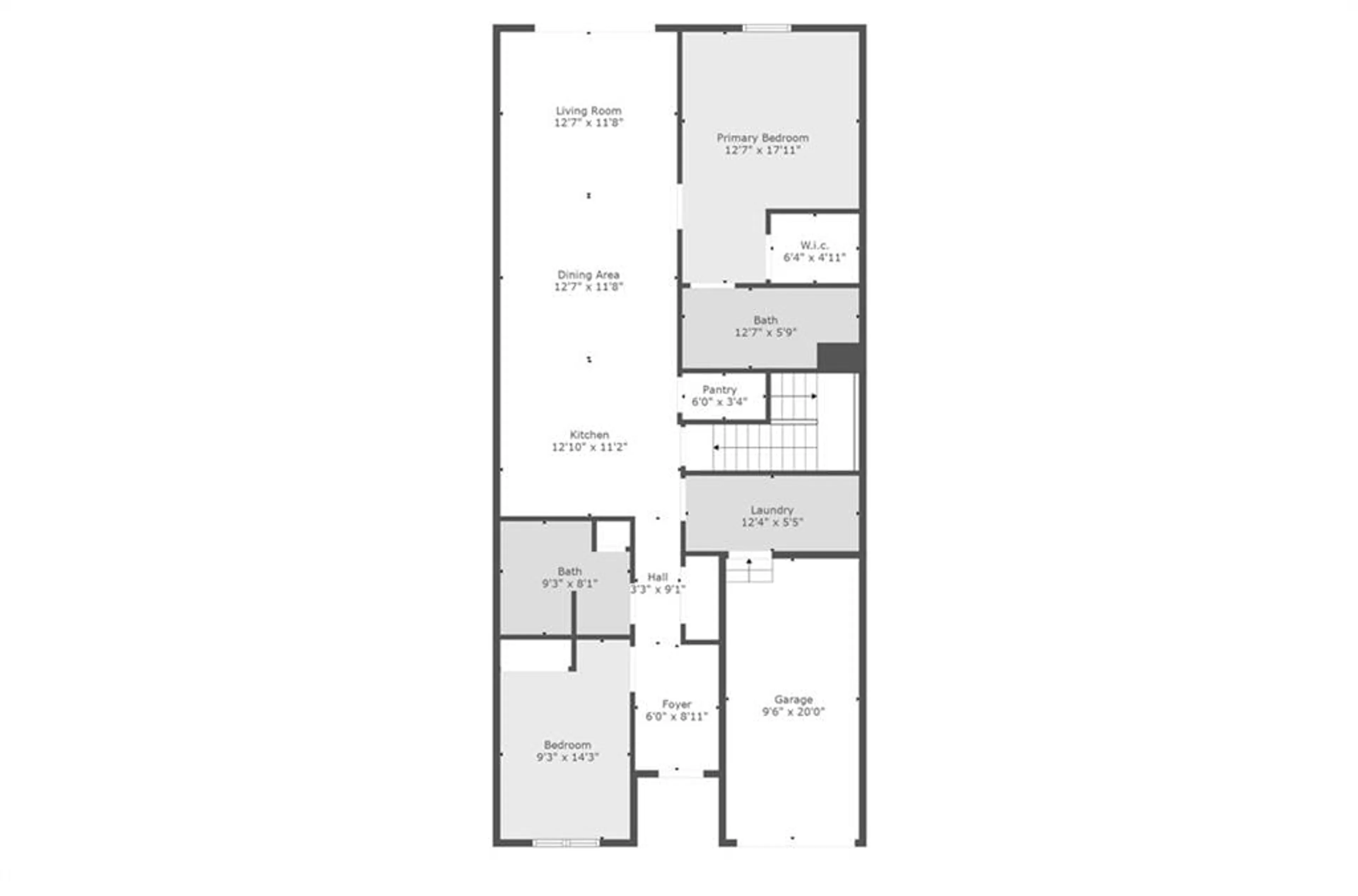18 Leannes Way, Orillia, Ontario L3V 8M1
Contact us about this property
Highlights
Estimated ValueThis is the price Wahi expects this property to sell for.
The calculation is powered by our Instant Home Value Estimate, which uses current market and property price trends to estimate your home’s value with a 90% accuracy rate.$700,000*
Price/Sqft$419/sqft
Days On Market13 days
Est. Mortgage$3,436/mth
Maintenance fees$130/mth
Tax Amount (2024)$4,634/yr
Description
This modern, nearly-new townhouse bungalow—less than three years old!—is nestled in Orillia's highly sought-after North end, North Lake community, offering the perfect blend of convenience and tranquility. With 2+1 bedrooms and 2 full bathrooms this home boasts a luxurious living experience that exudes comfort and sophistication. Enjoy the open-concept kitchen, dining, and living room area filled with an abundance of natural light, leading to an upgraded upper deck with stunning forest views. The modern kitchen is the heart of the home and features quartz countertops, stainless steel appliances, ample storage and counter space, and is perfectly designed for seamless entertaining and gathering with friends and family. The spacious master bedroom offers a serene forest view, a walk-in closet, and a large ensuite bathroom with walk-in shower. The basement includes a large family and recreation room, a bonus room, a rough-in for a bathroom ready to be customized, and a shiplap-surrounded fireplace for warmth and comfort. With plentiful visitor parking and immediate access to the Lightfoot Trail, parks, beaches, highways, shopping, groceries, and more, this home epitomizes the perfect blend of modern convenience and comfort.
Property Details
Interior
Features
Main Floor
Dining Room
3.84 x 3.56Kitchen
3.91 x 3.40Living Room
3.84 x 3.56Bedroom Primary
3.84 x 5.46Exterior
Features
Parking
Garage spaces 1
Garage type -
Other parking spaces 2
Total parking spaces 3
Property History
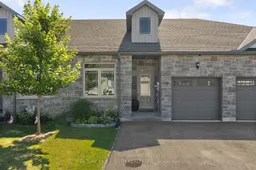 35
35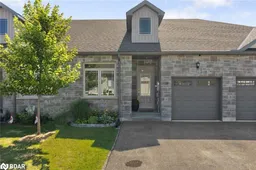 35
35
