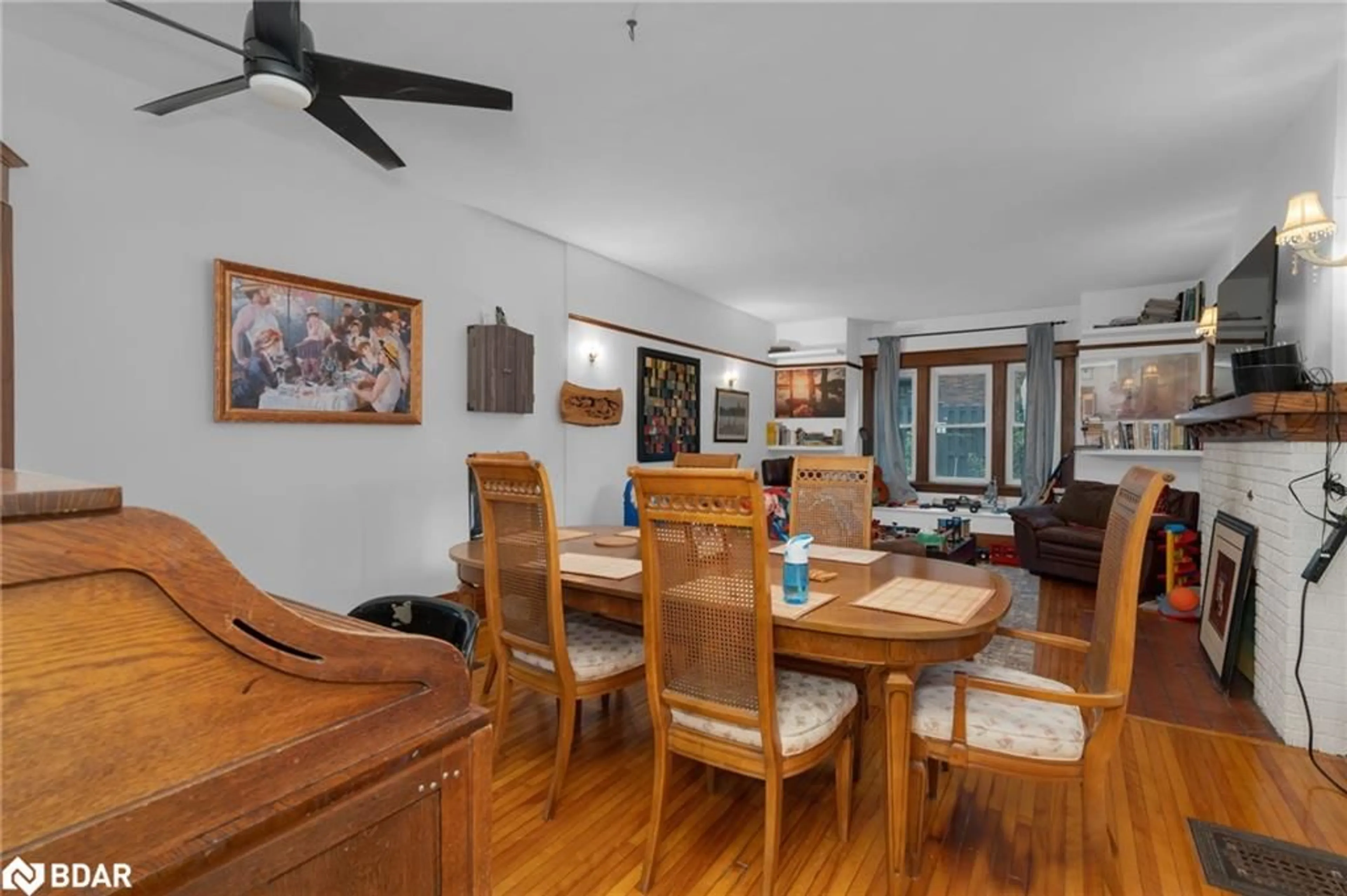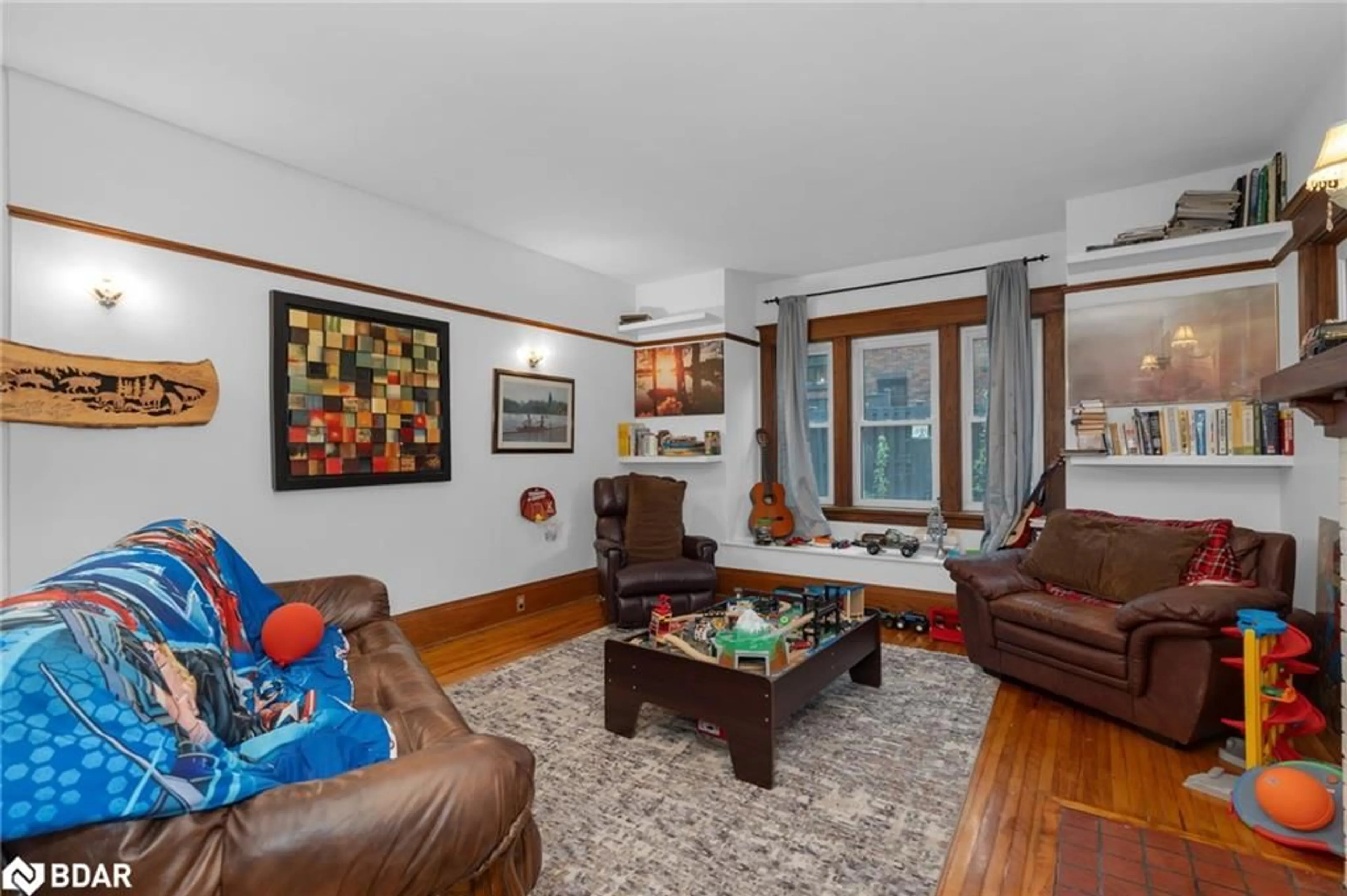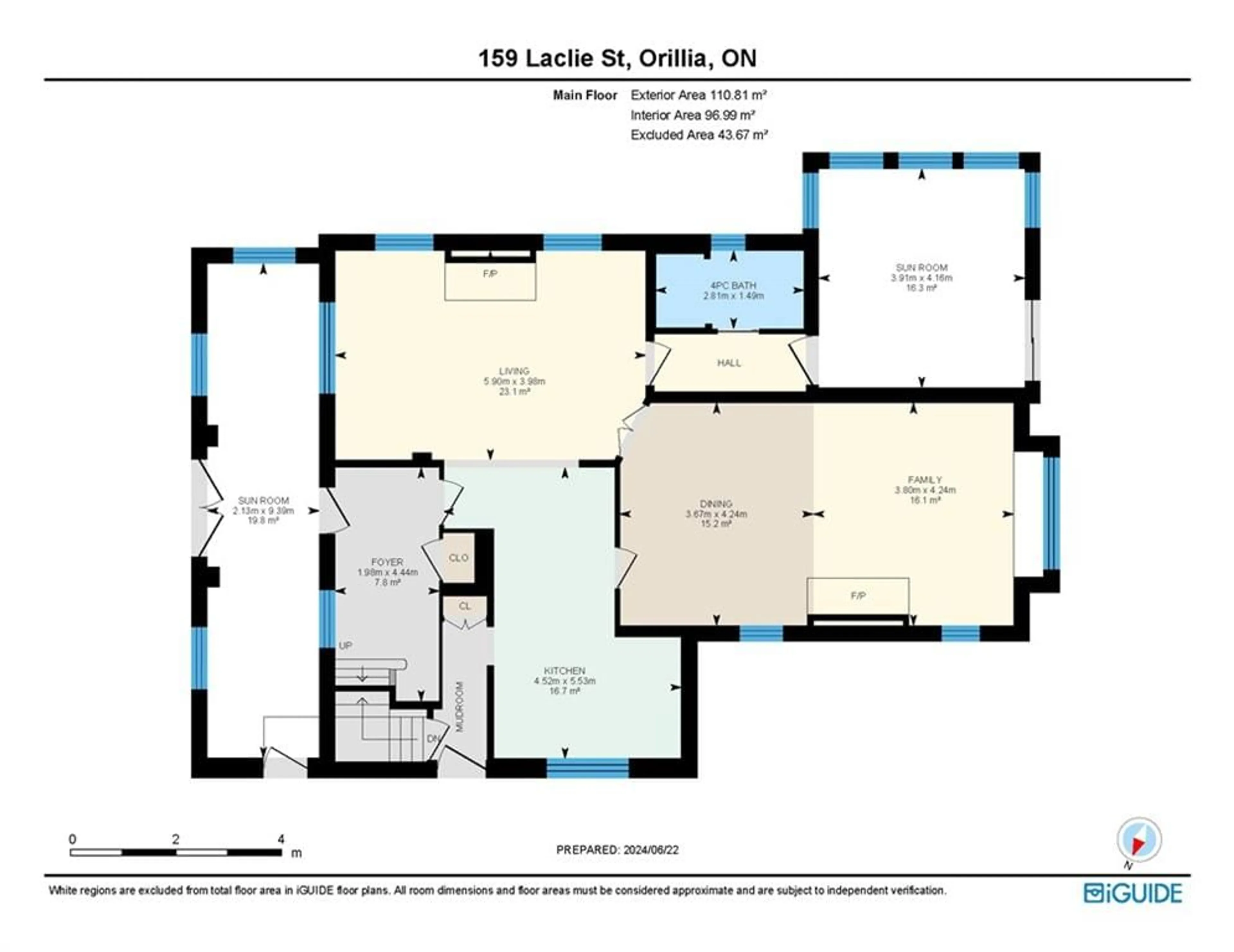159 Laclie St, Orillia, Ontario L3V 4N1
Contact us about this property
Highlights
Estimated ValueThis is the price Wahi expects this property to sell for.
The calculation is powered by our Instant Home Value Estimate, which uses current market and property price trends to estimate your home’s value with a 90% accuracy rate.$887,000*
Price/Sqft$660/sqft
Days On Market31 days
Est. Mortgage$7,296/mth
Tax Amount (2024)$4,776/yr
Description
Four level century home steps from Couchiching Beach, downtowns shops, grocery store, pharmacy, restaurants and Couchiching Golf and Country Club.This home has spared no expenses maintaining the homes craftsmanship and charm. Generous 72-foot-wide lot with two driveways, salt water heated pool (pump and filter 2024). multiple hang out spots including custom pergola, beautiful armor stone and landscaping, as well as walk-out granny suite. Also, don't miss the fruit trees, with apples, cherries, peaches and blueberries. Inside gleaming hardwood and slate flooring with huge trims and moldings, four fireplaces, and a multitude of kitchens, 5 bathrooms and four levels of living space. 2023, windows, and doors, 200-amp panel, multiple laundry locations, central vacuum, enclosed porch in the front and rear of the home great for year-round enjoyment. The second level primary suite is big enough to be its own apartment with cozy fireplace and massive dual vanity ensuite with stone countertops and washer and dryer. Up a level a fourth bedroom and possible granny suite as well. Endless possibilities to own your very own part of Orillia's history. This home is now super efficient after many energy audits, tankless water heater, updated furnace 2022, insulation 2022, electrical panel 2023, heated floors in kitchen and bathrooms, and the list goes on. Come see for yourself this century charmer.
Property Details
Interior
Features
Main Floor
Bathroom
2-Piece
Kitchen
5.54 x 4.52Sunroom
4.17 x 3.91Sunroom
9.40 x 2.13Exterior
Features
Parking
Garage spaces -
Garage type -
Total parking spaces 4
Property History
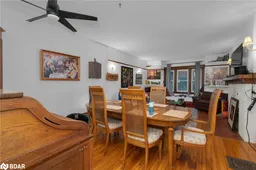 40
40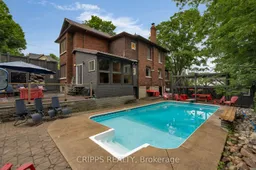 40
40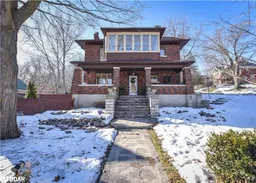 40
40
