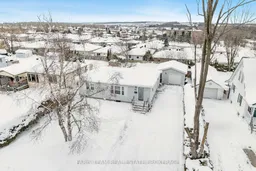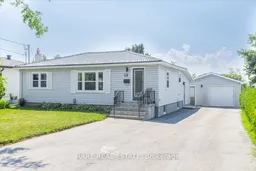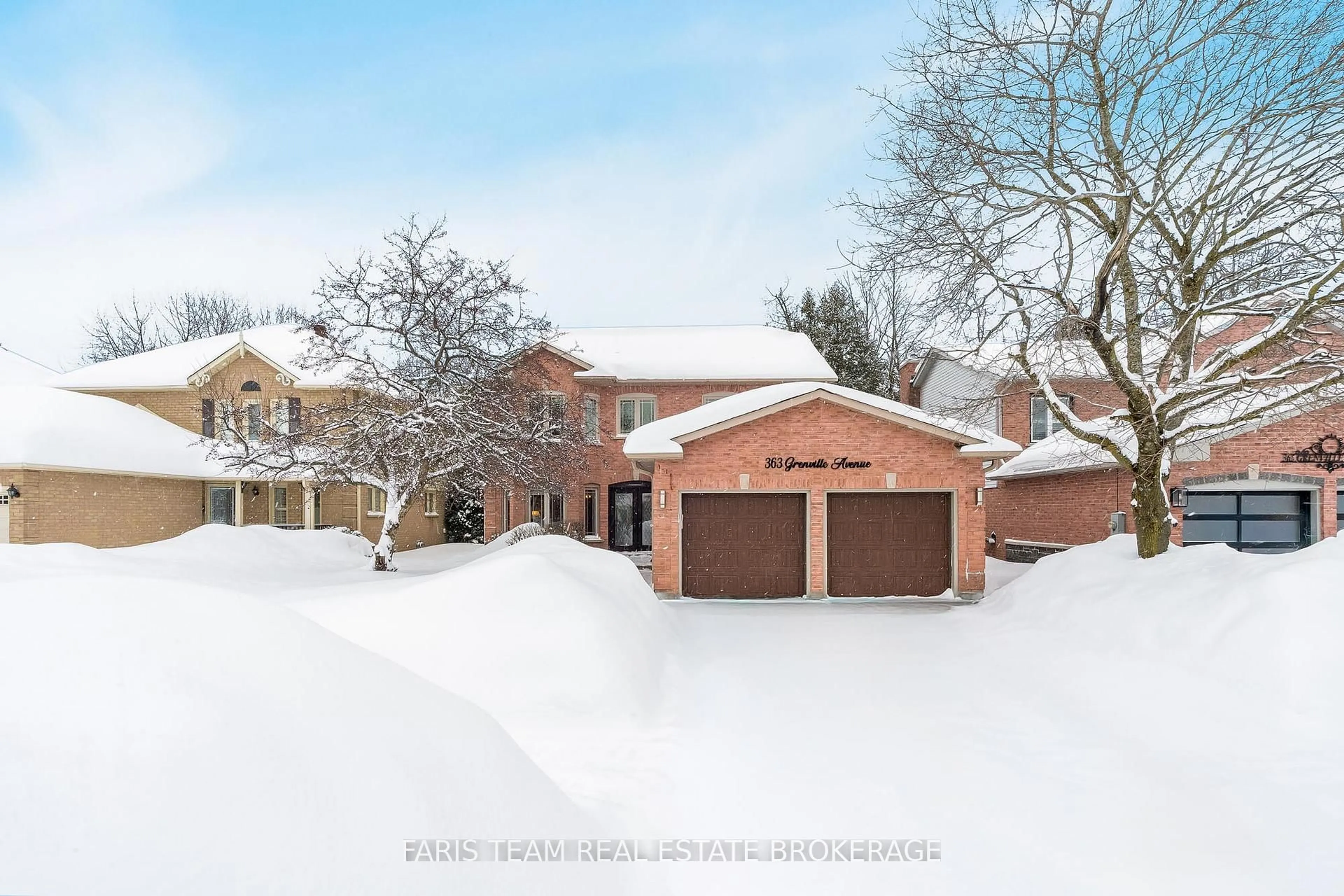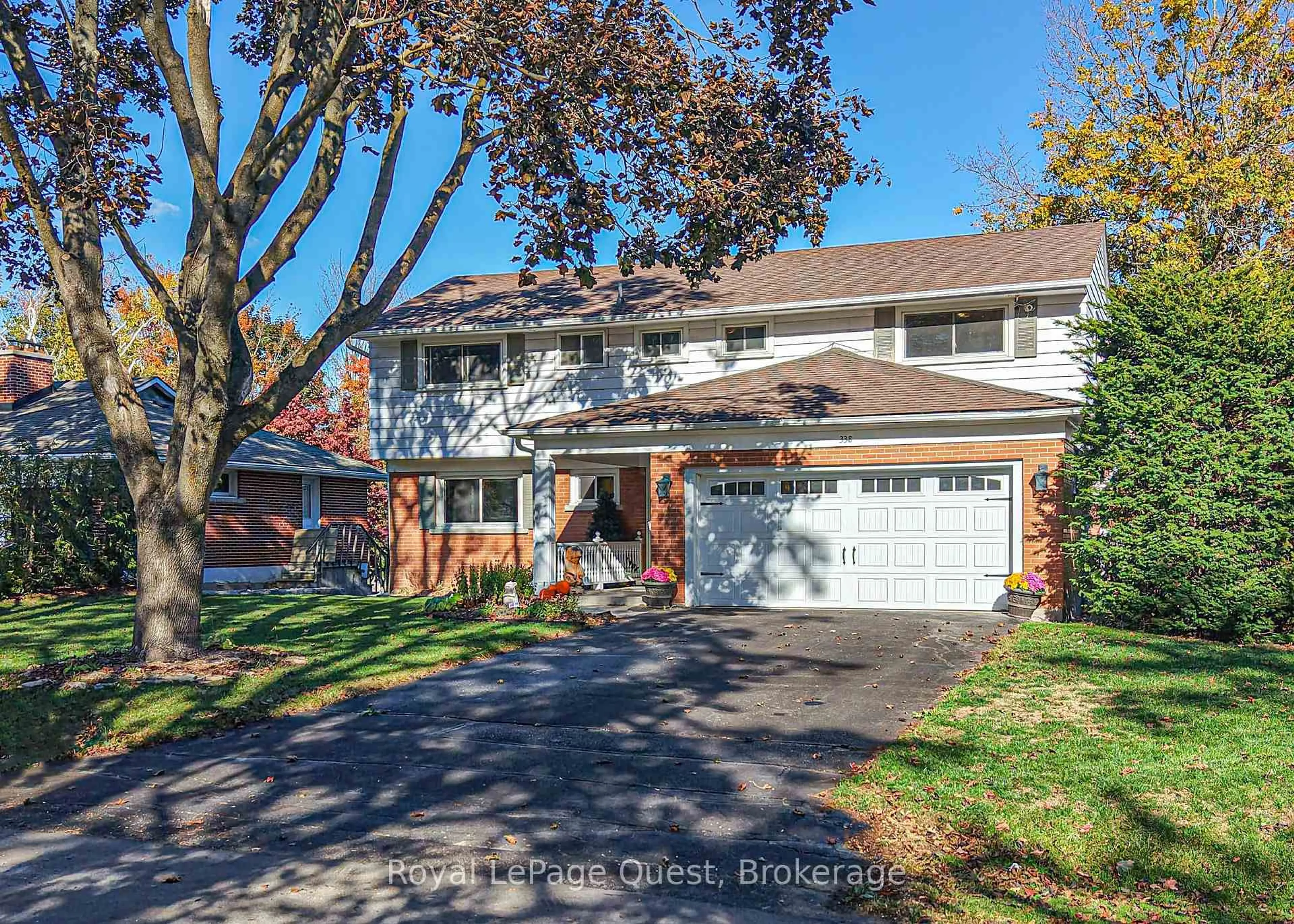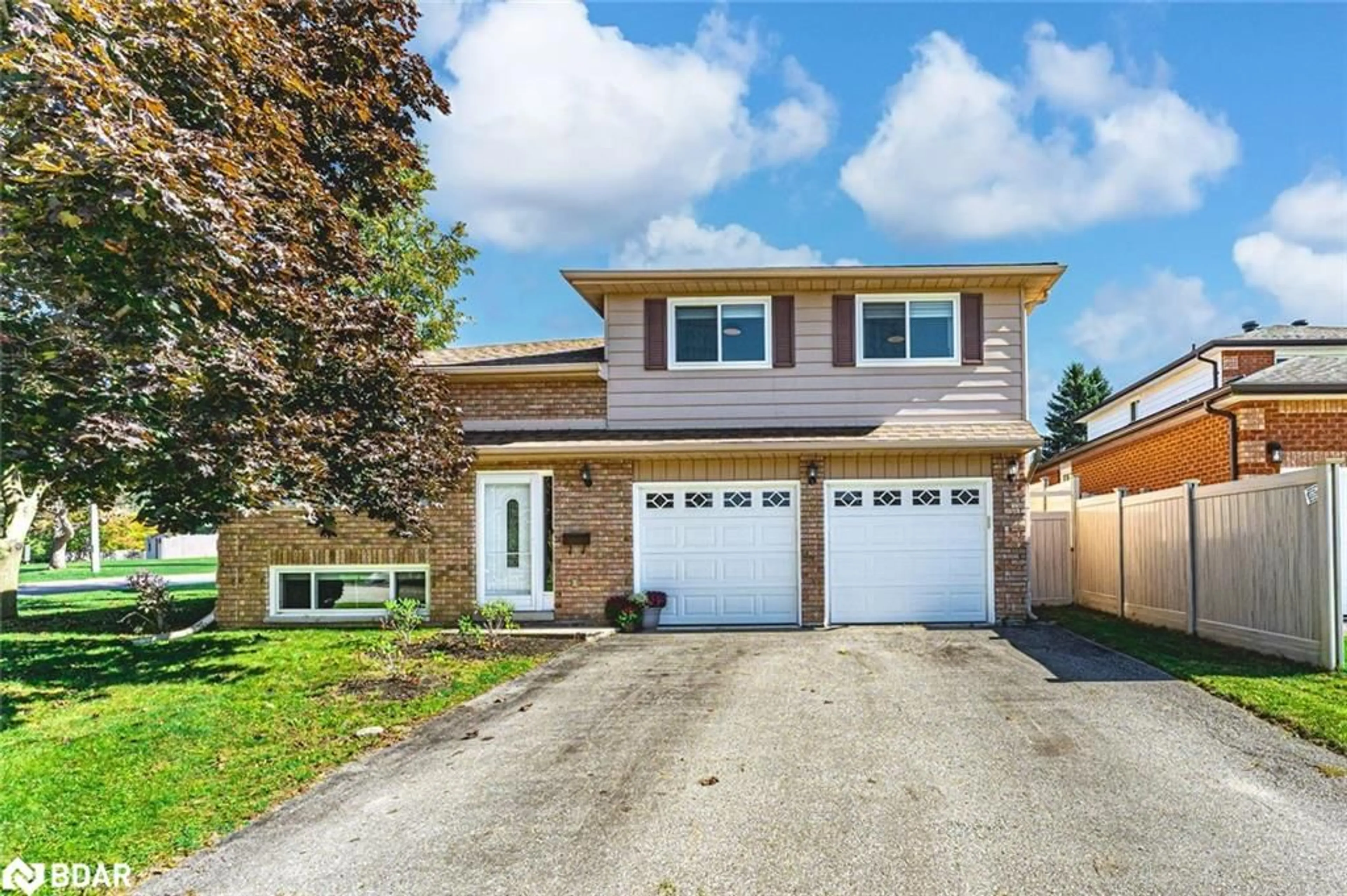Top 5 Reasons You Will Love This Home: 1) Escape to your own private backyard oasis, where summer evenings unfold on the stone patio, while the kids or pets play safely in the fenced yard, alongside serene views and exceptional privacy, it's the perfect backdrop for creating memories that last 2) Three separate entrances, including a dedicated side entry, add incredible versatility, whether you're greeting family, hosting overnight guests, or setting up a potential rental suite, It's a home designed to adapt beautifully to your lifestyle 3) Bright and welcoming, the newly finished basement features a comfortable bedroom, a modern bathroom, and a spacious recreation room, perfect for movie nights, a home office, or a private retreat for visitors, this basement is ready to suit your needs with ease 4) Thoughtful updates throughout, including fresh windows (2018), a repaved driveway (2023), new eavestroughs (2025), a newly refinished basement (2025), a stone patio (2024), and more, reflecting true pride of ownership, giving you the confidence to move in and enjoy right away 5) Within close proximity to shops, schools, dining, and transit, offering unmatched convenience at every turn while still providing the feel of a warm, quiet neighbourhood you'll love coming home to. 1,315 above grade sq.ft. plus a finished basement. *Please note some images have been virtually staged to show the potential of the home.
Inclusions: Fridge, Stove, Washer, Dryer, Existing Window Blinds, Owned Hot Water Heater.
