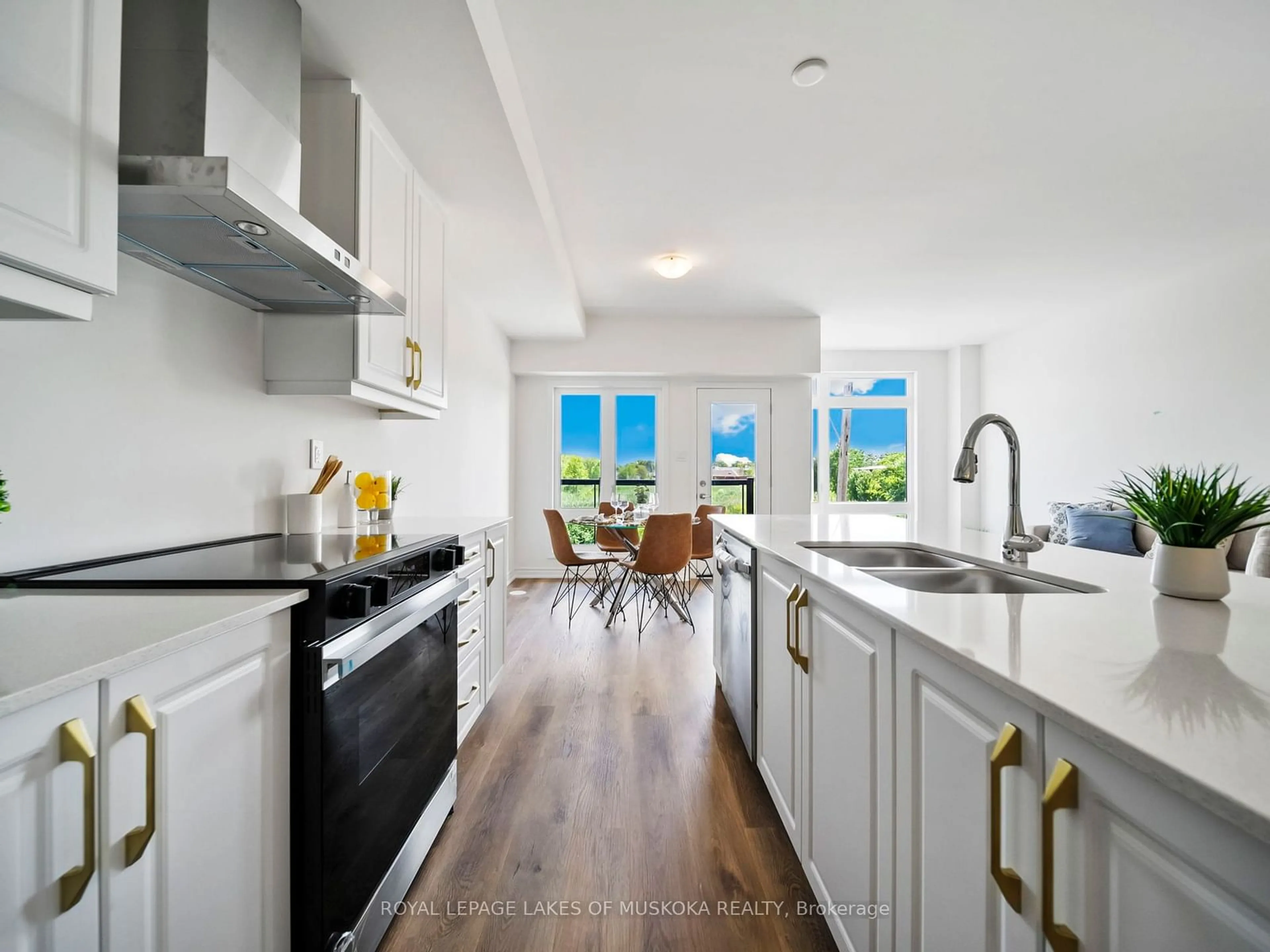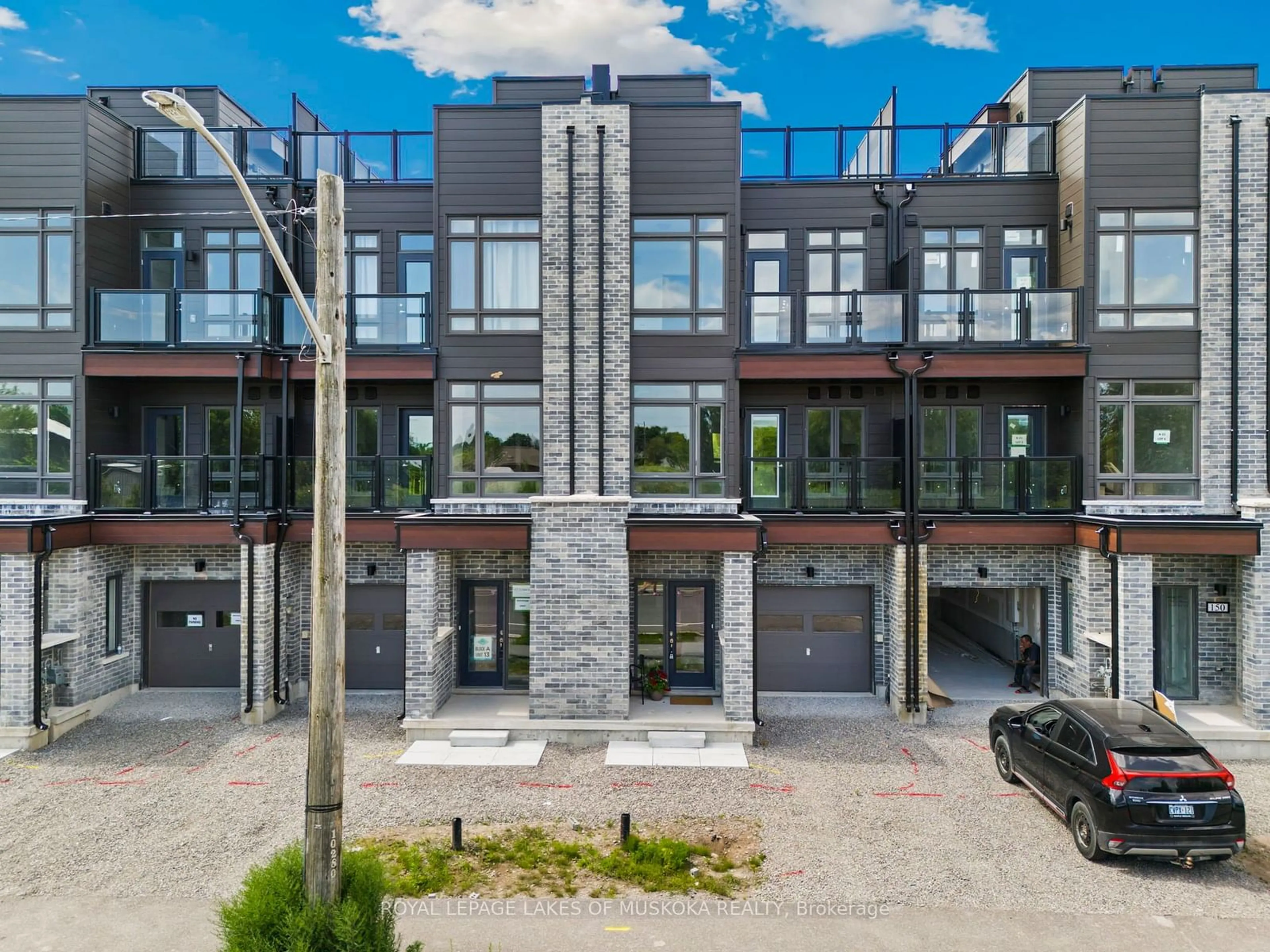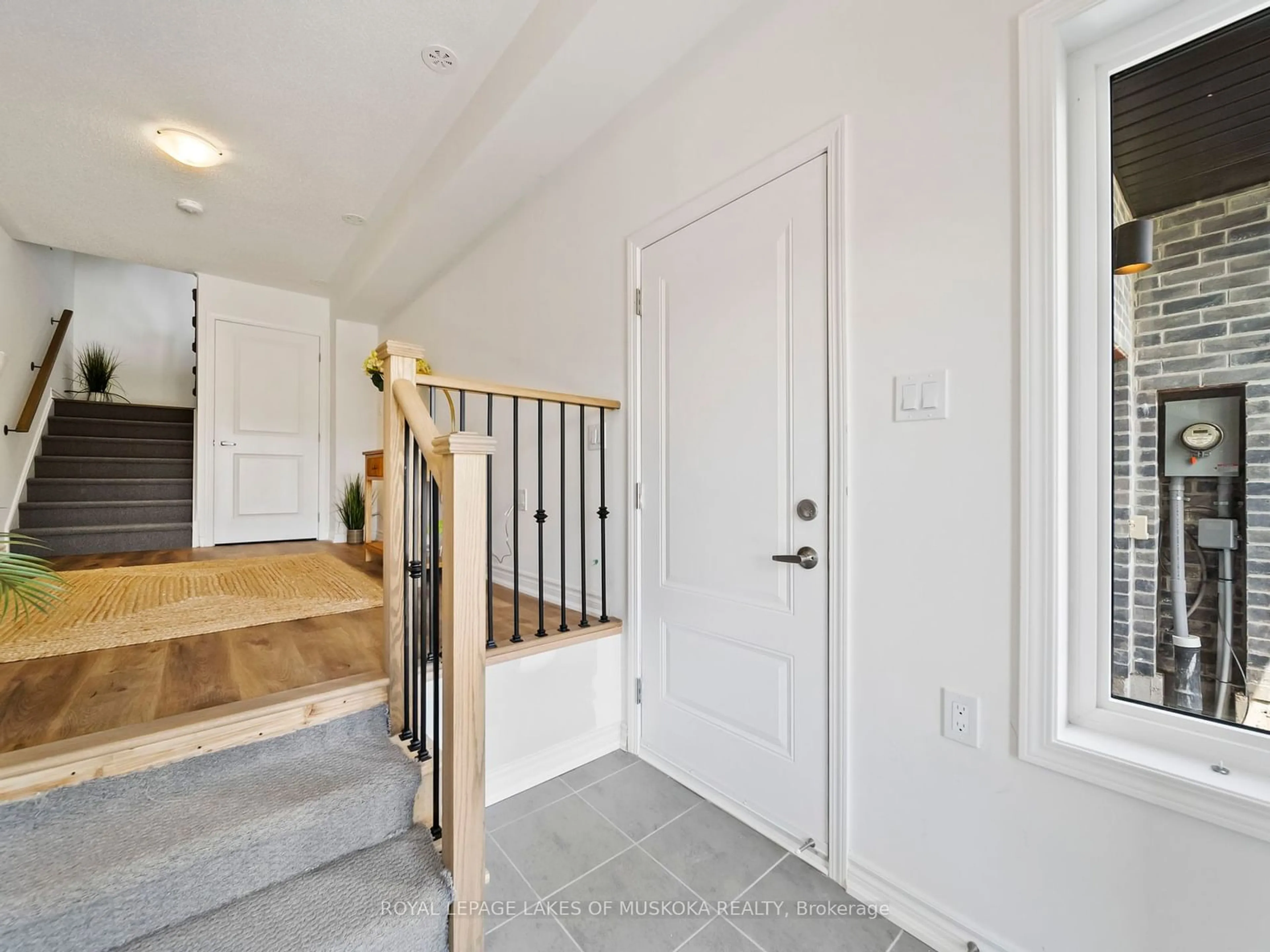146 Elgin St, Orillia, Ontario L3V 1S7
Contact us about this property
Highlights
Estimated ValueThis is the price Wahi expects this property to sell for.
The calculation is powered by our Instant Home Value Estimate, which uses current market and property price trends to estimate your home’s value with a 90% accuracy rate.Not available
Price/Sqft$551/sqft
Est. Mortgage$3,002/mo
Tax Amount (2024)-
Days On Market18 days
Description
Under Tarion Warranty. Welcome to this Brand New 3-storey townhome in Orillia that offers a blend of modern living and convenience. As you enter, you're greeted by a spacious foyer that sets the tone for comfort and style. The second level features a cozy living room seamlessly connected to a modern kitchen with Quartz and dining area. A highlight of this level is the balcony off the living space, providing a perfect spot for relaxation and enjoying the outdoors. Moving up to the third level, you'll find the primary bedroom complete with an ensuite bathroom, offering privacy and comfort. There's also a second bedroom and a main bathroom, ensuring ample space for family or guests. One of the standout features of this townhome is the rooftop terrace, ideal for entertaining guests or simply unwinding while taking in the views. Located close to the lake, downtown Orillia, and a variety of amenities including stores, restaurants, bus routes, and highway access.
Upcoming Open House
Property Details
Interior
Features
Main Floor
Family
3.16 x 6.46Vinyl Floor
Kitchen
2.62 x 3.35Vinyl Floor
Breakfast
2.62 x 2.92Vinyl Floor
Bathroom
0.00 x 0.002 Pc Bath
Exterior
Features
Parking
Garage spaces 1
Garage type Attached
Other parking spaces 1
Total parking spaces 2
Property History
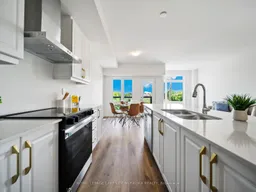 40
40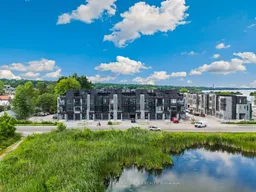 39
39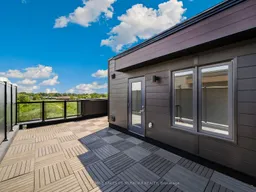 40
40
