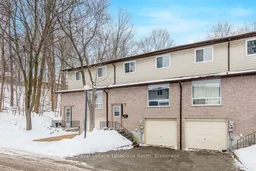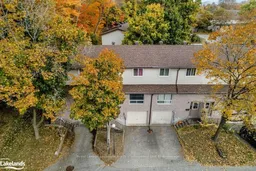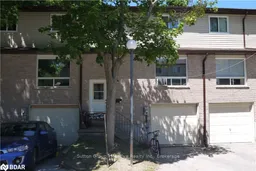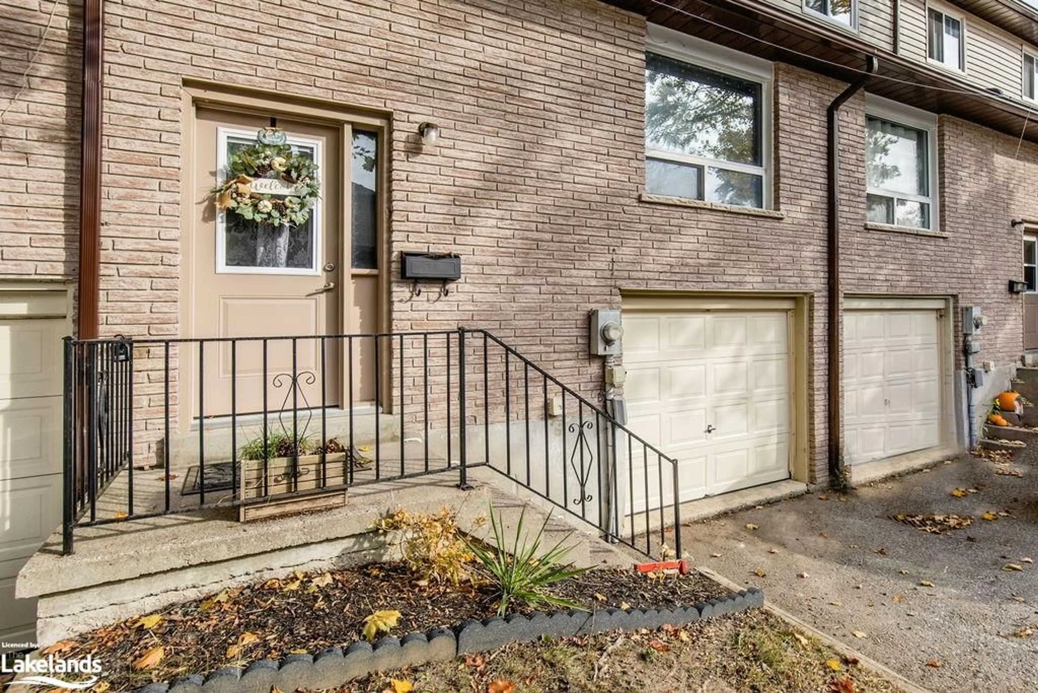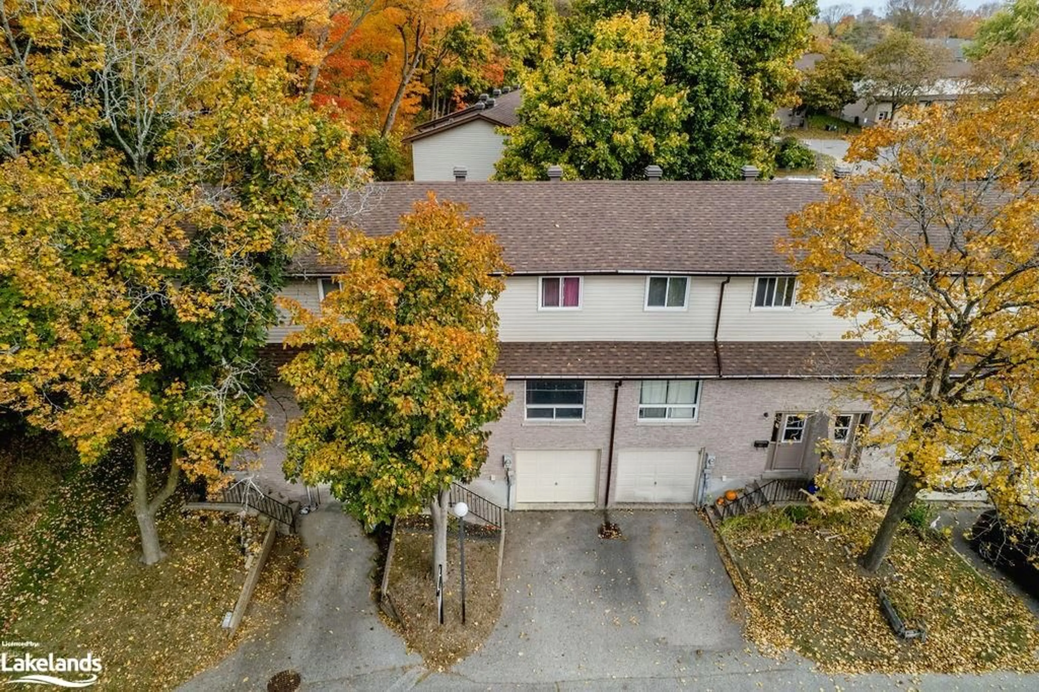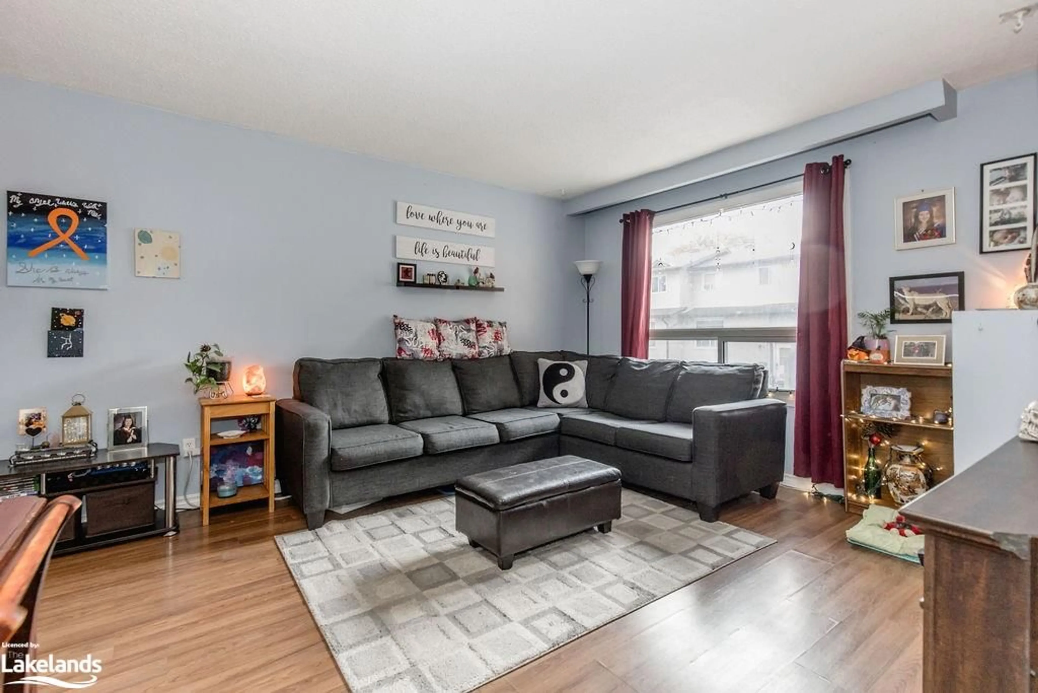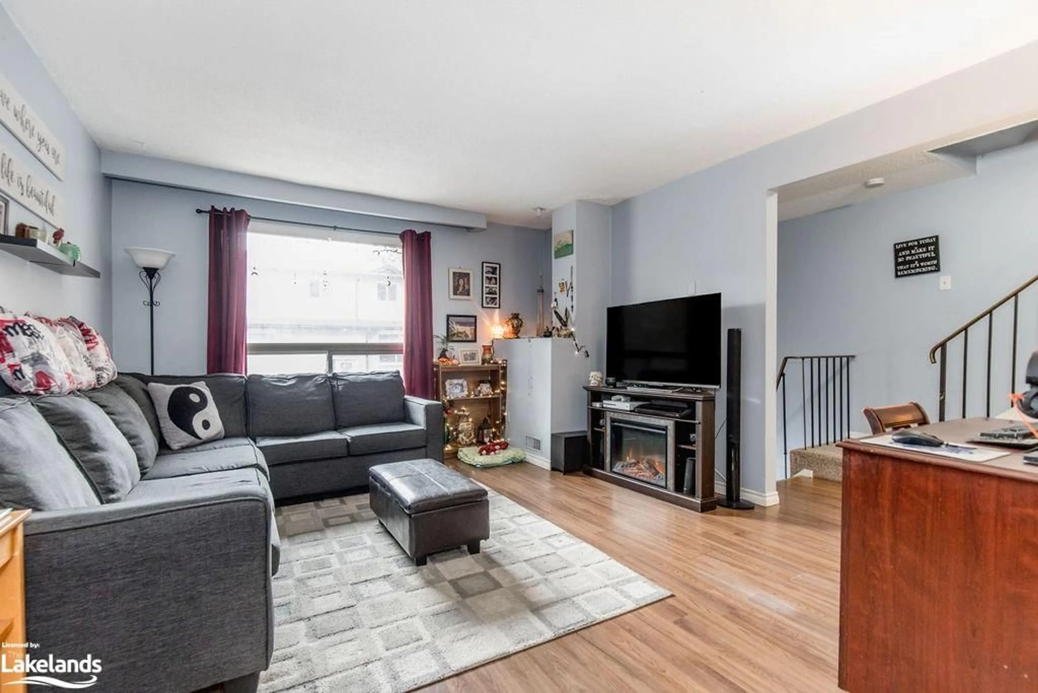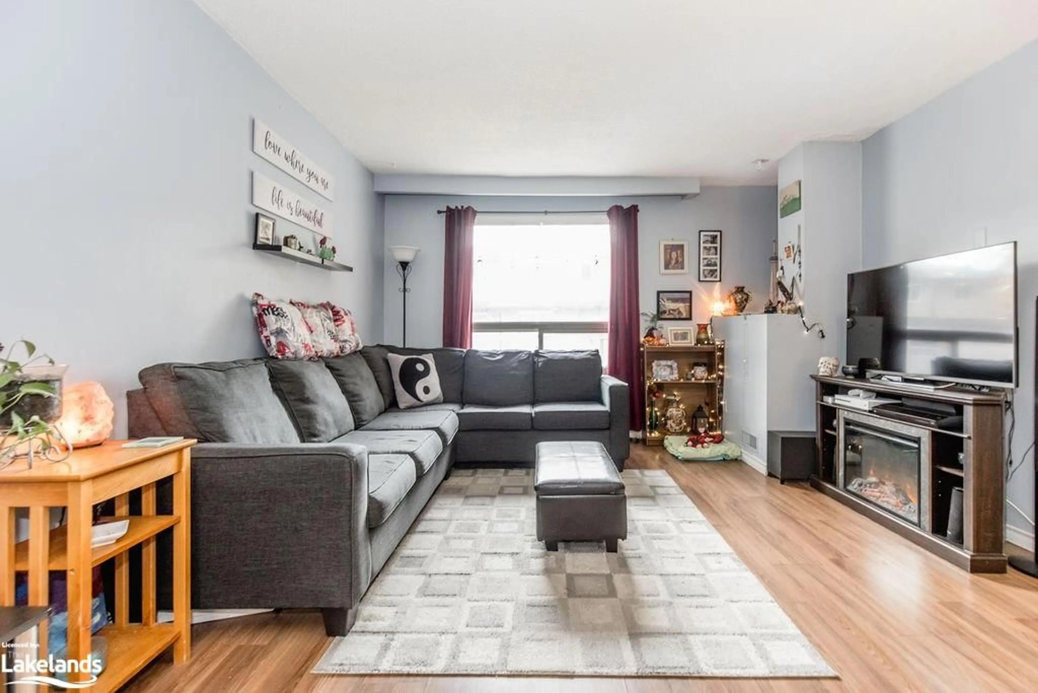1095 Mississaga St #77, Orillia, Ontario L3V 6W7
Contact us about this property
Highlights
Estimated ValueThis is the price Wahi expects this property to sell for.
The calculation is powered by our Instant Home Value Estimate, which uses current market and property price trends to estimate your home’s value with a 90% accuracy rate.Not available
Price/Sqft$404/sqft
Est. Mortgage$1,872/mo
Maintenance fees$385/mo
Tax Amount (2024)$2,140/yr
Days On Market118 days
Description
Situated in a desirable neighborhood, this 3 bedroom townhome is perfect for first time buyers, downsizers and families. Newer kitchen with newer appliances + a dishwasher (which is rare in this complex). Very private backyard with a beautiful patio with the view of the forest. This property features an open concept living and dining room and new kitchen with new appliances. The second level offers three bedrooms and a 4PC bathroom. Unfinished basement, with a new washer and dryer, can be transformed into a rec room or extra storage space. Laminate floor throughout, updated bathroom, single car garage and visitor parking. You’ll love the proximity to parks, shopping and easy access to Highways 11 and 12 for effortless commuting. Just minutes away, you’ll find Costco, local hospitals, schools and shopping, making this location perfect for families. Enjoy many recreational options with nearby playgrounds, tennis courts and a recreation center. For outdoor enthusiasts, you’re close to several beautiful beaches, as well as the stunning shores of Lake Simcoe and Couchiching. Don’t miss your chance to own this delightful condo in a vibrant community, where convenience meets comfort.
Property Details
Interior
Features
Main Floor
Dining Room
1.55 x 2.18Kitchen
4.62 x 2.36Living Room
6.17 x 1.63Exterior
Features
Parking
Garage spaces 1
Garage type -
Other parking spaces 1
Total parking spaces 2
Property History
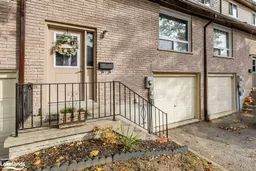 23
23