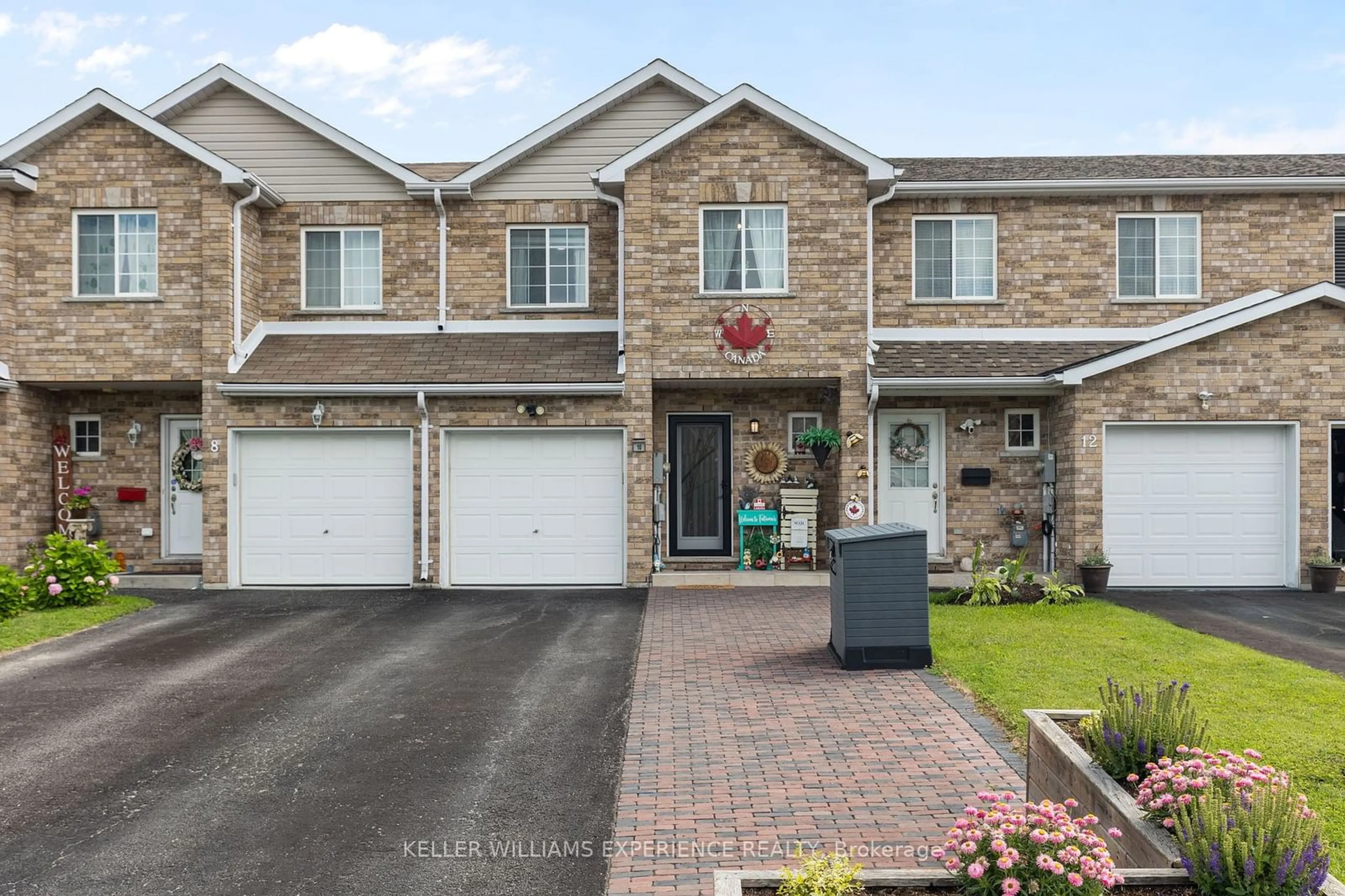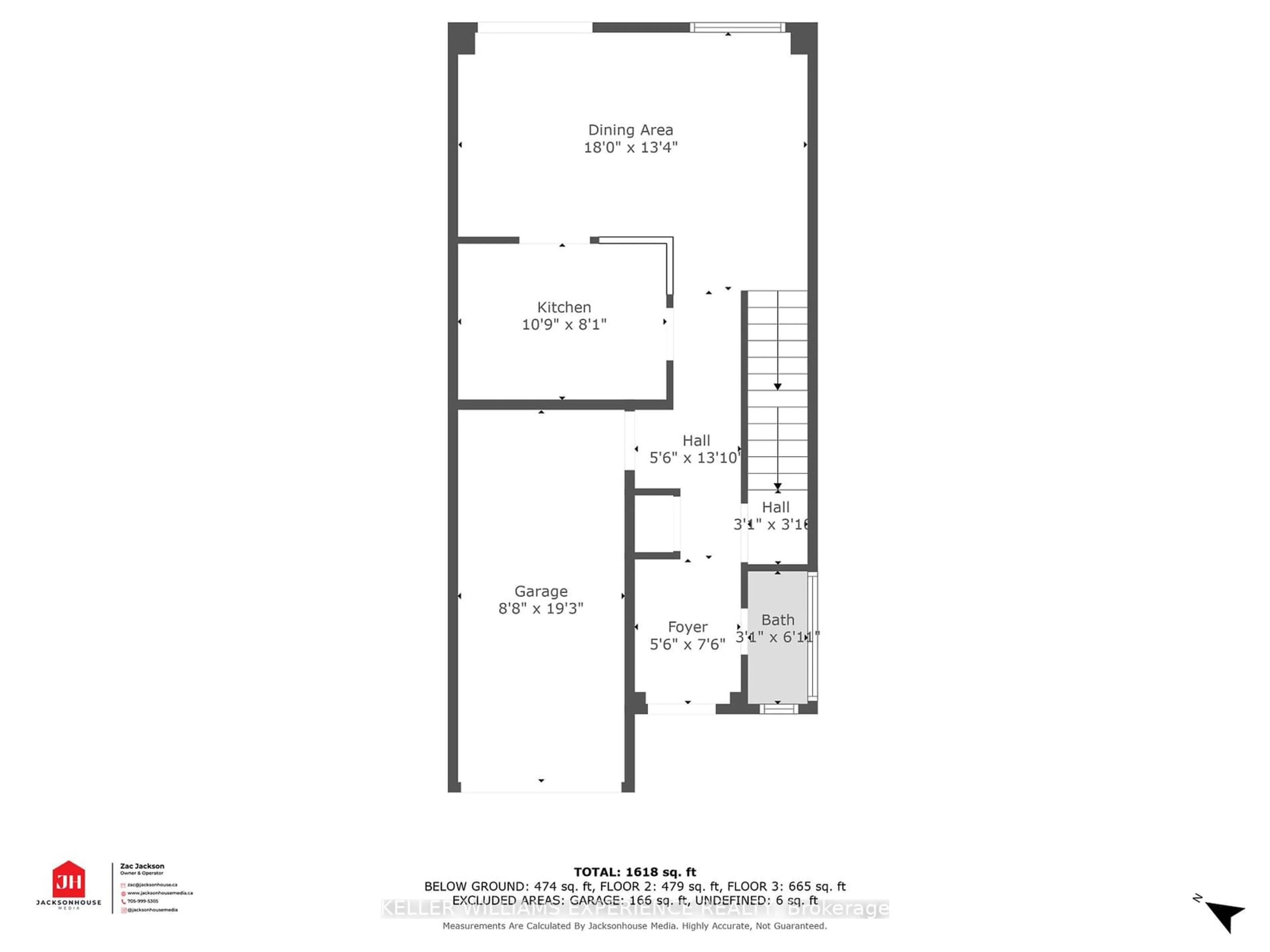10 Michelle Dr, Orillia, Ontario L3V 0B4
Contact us about this property
Highlights
Estimated ValueThis is the price Wahi expects this property to sell for.
The calculation is powered by our Instant Home Value Estimate, which uses current market and property price trends to estimate your home’s value with a 90% accuracy rate.$563,000*
Price/Sqft$465/sqft
Days On Market22 Hours
Est. Mortgage$2,533/mth
Tax Amount (2023)$3,319/yr
Description
Location! Location! Welcome home to this inviting 3 bed & 3 bath townhome in Orillia! Great layout with a main floor washroom, direct entry from your garage and walk out to your private backyard! The 3 bedrooms upstairs offers a semi-ensuite, walk-in closet, and laundry on the second floor. No need to run up and down stairs with the laundry basket! Fantastic neighbourhood and walking distance to downtown, close to many parks and the waterfront trails. Many schools close by as well as shops, restaurants, and the beach! Quick drive to Hwy 12 & Hwy 11 so you don't waste time on in-town traffic! Close proximity to Lakehead University, Georgian College, and Casino Rama. This townhouse is 100% freehold with no extra monthly condo fees to keep your monthly costs low. Whether you are a first-time home buyer, investor, or looking to downsize and stay on budget, this property is move-in ready for you!
Property Details
Interior
Features
Exterior
Features
Parking
Garage spaces 1
Garage type Built-In
Other parking spaces 2
Total parking spaces 3
Property History
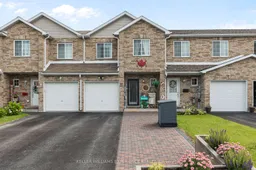 23
23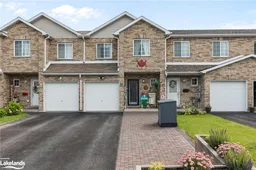 26
26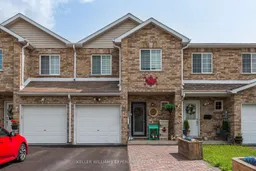 19
19
