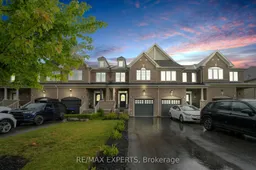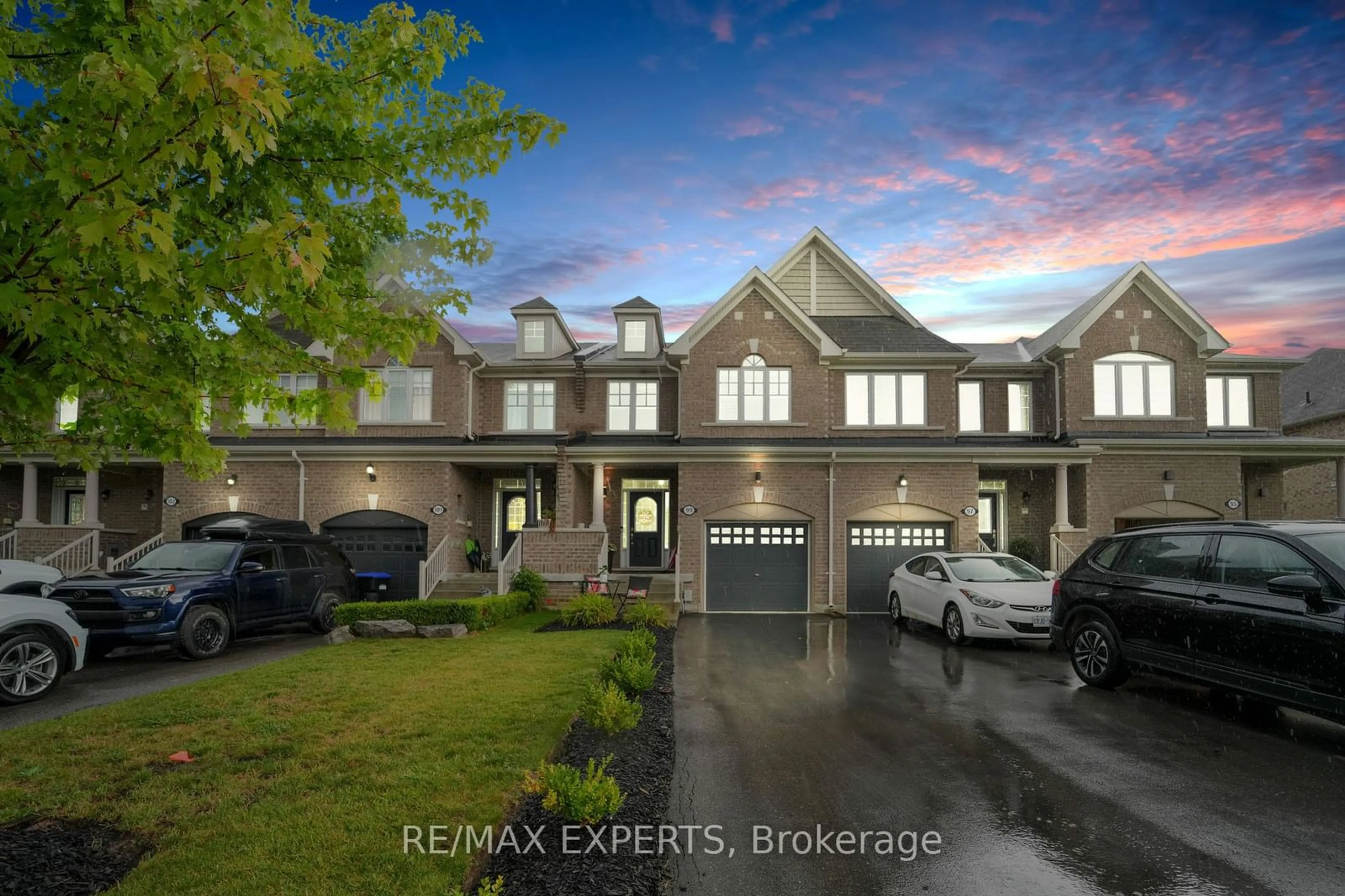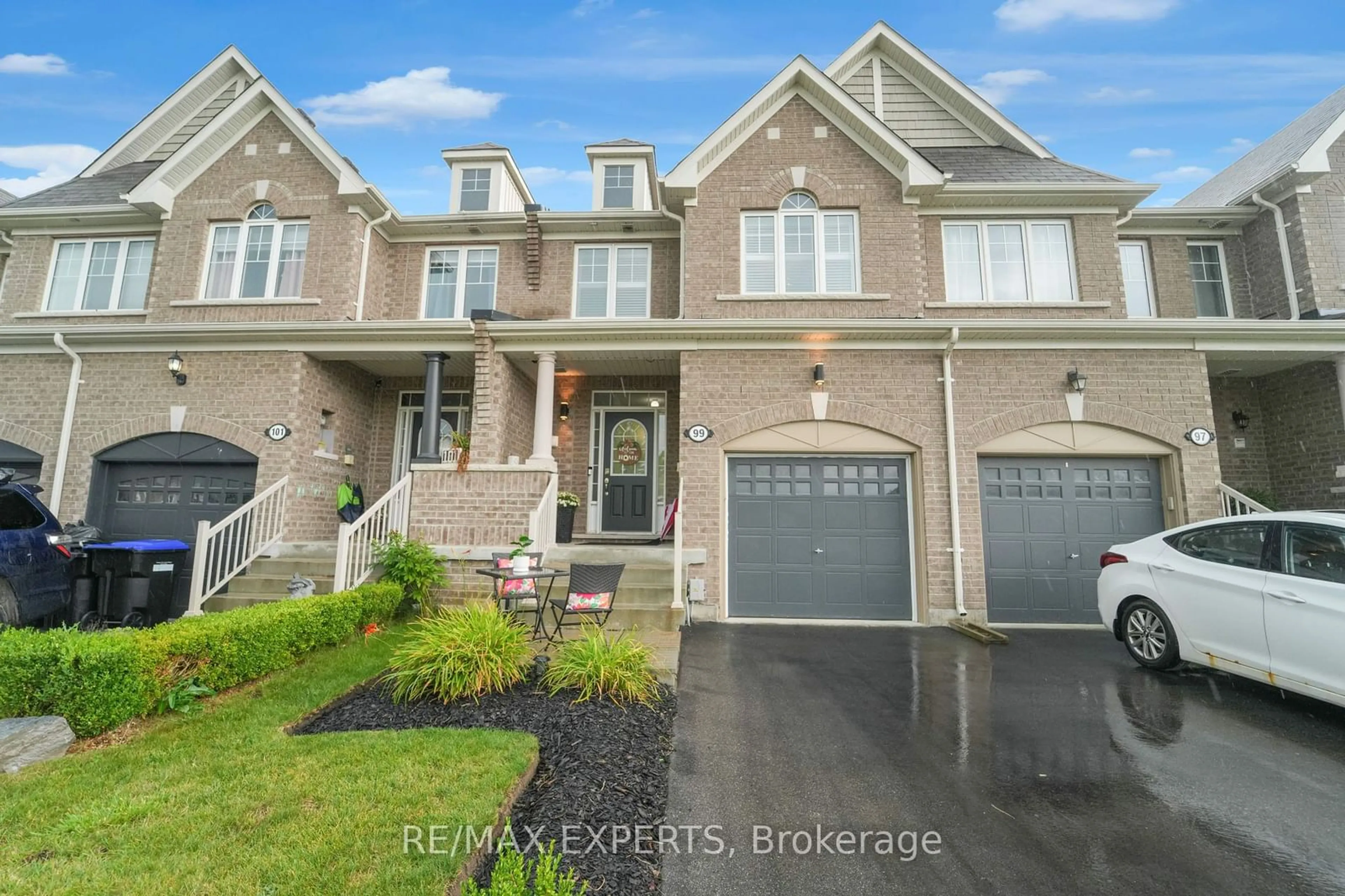99 McGahey St, New Tecumseth, Ontario L0G 1W0
Contact us about this property
Highlights
Estimated ValueThis is the price Wahi expects this property to sell for.
The calculation is powered by our Instant Home Value Estimate, which uses current market and property price trends to estimate your home’s value with a 90% accuracy rate.$850,000*
Price/Sqft-
Est. Mortgage$3,646/mth
Tax Amount (2024)$3,715/yr
Days On Market47 days
Description
**Charming 3-Bedroom Townhome in Tottenham, Ontario Perfect for Families and First-Time Buyers!** Welcome to 99 McGahey St, Tottenham a stunning 3-bdr,, 4-bath townhome that offers the ideal blend of comfort, style, and convenience. Located in a family-friendly neighborhood, this beautiful home is perfect for those looking to downsize or take their first step into homeownership. As you arrive, you'll be greeted by an extra-long driveway providing ample parking space, leading to a charming covered front porch the perfect spot to enjoy your morning coffee. Step inside to discover a thoughtfully designed main flr featuring elegant hardwood flooring throughout the dining and living areas. The living room is a cozy retreat, complete with a gas fireplace, perfect for those chilly evenings. The upgraded kitchen is a chefs dream, boasting modern finishes and a sliding door that opens to your fully fenced backyard. The outdoor space is ideal for entertaining with a spacious deck, lush green lawn, and a large shed to store all your summer essentials. Upstairs, you'll find 3 generously sized, sun-filled bdrms. The primary bdrm is a true sanctuary with a walk-in closet and a luxurious ensuite bath, providing a private oasis for relaxation. The fully finished bsmt adds even more living space to this home. It includes a large rec room, perfect for movie nights or as an additional living area, a cold room, plenty of storage, and an extra bathroom for added convenience. Tottenham is a vibrant community, known for its friendly atmosphere and great amenities. Its a wonderful place to start your family or enjoy the quiet life, offering the perfect balance of small-town charm and accessibility to larger city centers. Don't miss out on this exceptional opportunity whether you're downsizing or buying your first home, this townhome could be the perfect fit for you! Contact us today to schedule a viewing and take the first step towards making this beautiful house your new home.
Property Details
Interior
Features
Main Floor
Kitchen
2.46 x 3.44Living
3.28 x 5.17Dining
3.58 x 2.85Exterior
Features
Parking
Garage spaces 1
Garage type Attached
Other parking spaces 2
Total parking spaces 3
Property History
 24
24Get up to 0.8999999999999999% cashback when you buy your dream home with Wahi Cashback

A new way to buy a home that puts cash back in your pocket.
- Our in-house Realtors do more deals and bring that negotiating power into your corner
- We leverage technology to get you more insights, move faster and simplify the process
- Our digital business model means we pass the savings onto you, with up to 0.8999999999999999% cashback on the purchase of your home

