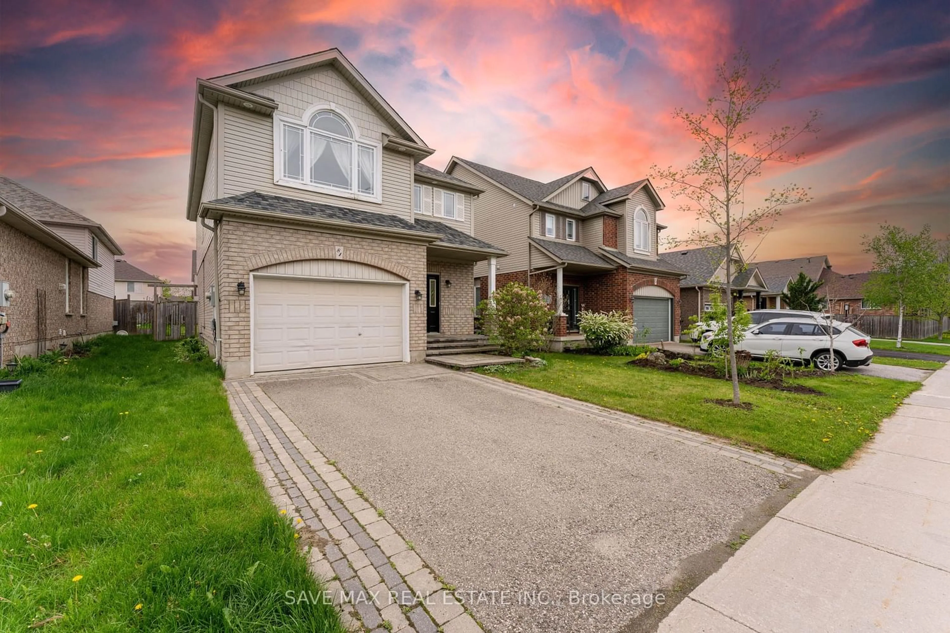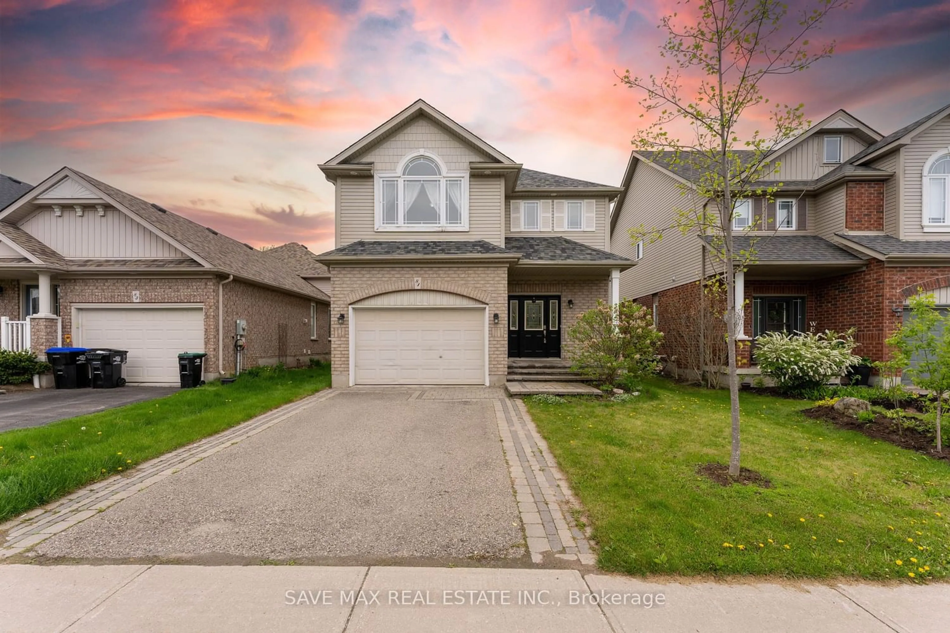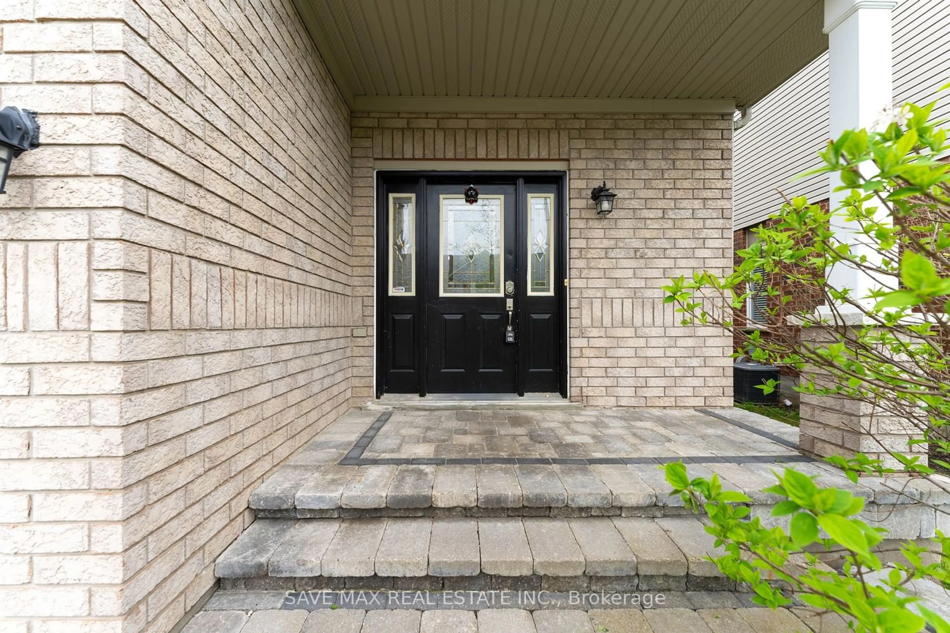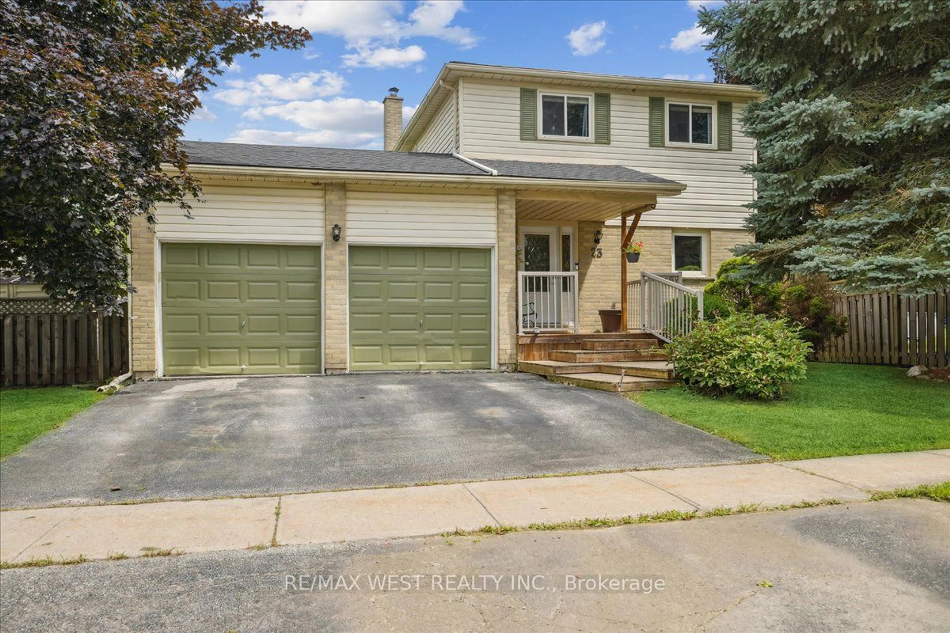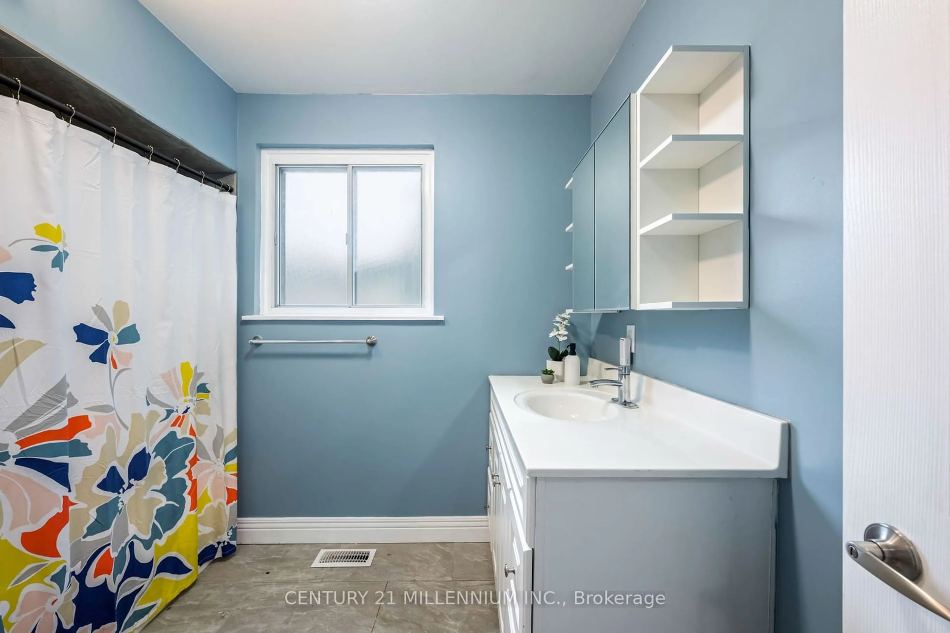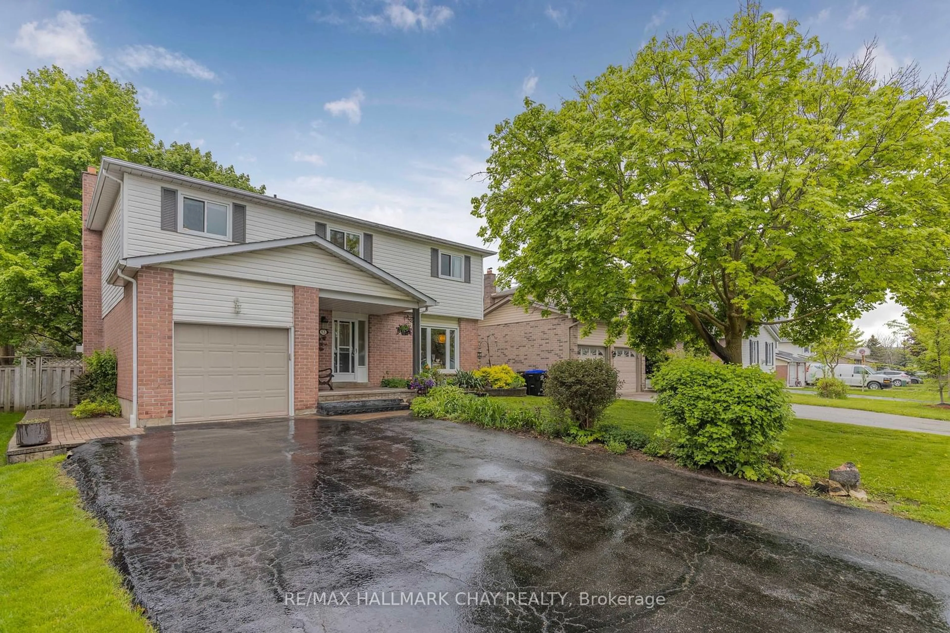81 Shephard Ave, New Tecumseth, Ontario L9R 2G3
Contact us about this property
Highlights
Estimated ValueThis is the price Wahi expects this property to sell for.
The calculation is powered by our Instant Home Value Estimate, which uses current market and property price trends to estimate your home’s value with a 90% accuracy rate.$867,000*
Price/Sqft$391/sqft
Days On Market66 days
Est. Mortgage$3,732/mth
Tax Amount (2023)$4,071/yr
Description
Wow is the only word to describe this incredible home! This is an absolute must-see and a true show stopper. Presenting a lovely 3-bedroom detached home with a finished basement, featuring an impressive ceiling on the main floor. Conveniently located close to schools and amenities, this home boasts a large master bedroom with a 3-piece ensuite and walk-in closet. The other two bedrooms share a semi-ensuite bathroom and have oversized closets.The open-concept main floor is perfect for modern living, complete with brand new broadloom and a new roof installed in 2020. Step outside to a fully fenced yard with a large deck, ideal for outdoor enjoyment. The newly finished recreation room offers plenty of additional space. Additional features include a main floor exit to the garage, air conditioning installed in 2015, broadloom replaced in 2021, and a brand new standing shower in the master bedroom. Includes all electrical light fixtures and window coverings.Don't miss out on this stunning home!
Property Details
Interior
Features
Main Floor
Kitchen
3.96 x 3.81Ceramic Floor / Open Concept / W/O To Deck
Dining
3.81 x 3.46Ceramic Floor / Open Concept
Living
4.42 x 3.50Broadloom / Gas Fireplace / South View
Foyer
1.82 x 1.21Ceramic Floor / French Doors
Exterior
Features
Parking
Garage spaces 1.5
Garage type Attached
Other parking spaces 2
Total parking spaces 3
Property History
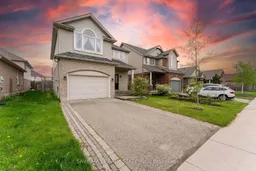 40
40Get up to 1% cashback when you buy your dream home with Wahi Cashback

A new way to buy a home that puts cash back in your pocket.
- Our in-house Realtors do more deals and bring that negotiating power into your corner
- We leverage technology to get you more insights, move faster and simplify the process
- Our digital business model means we pass the savings onto you, with up to 1% cashback on the purchase of your home
