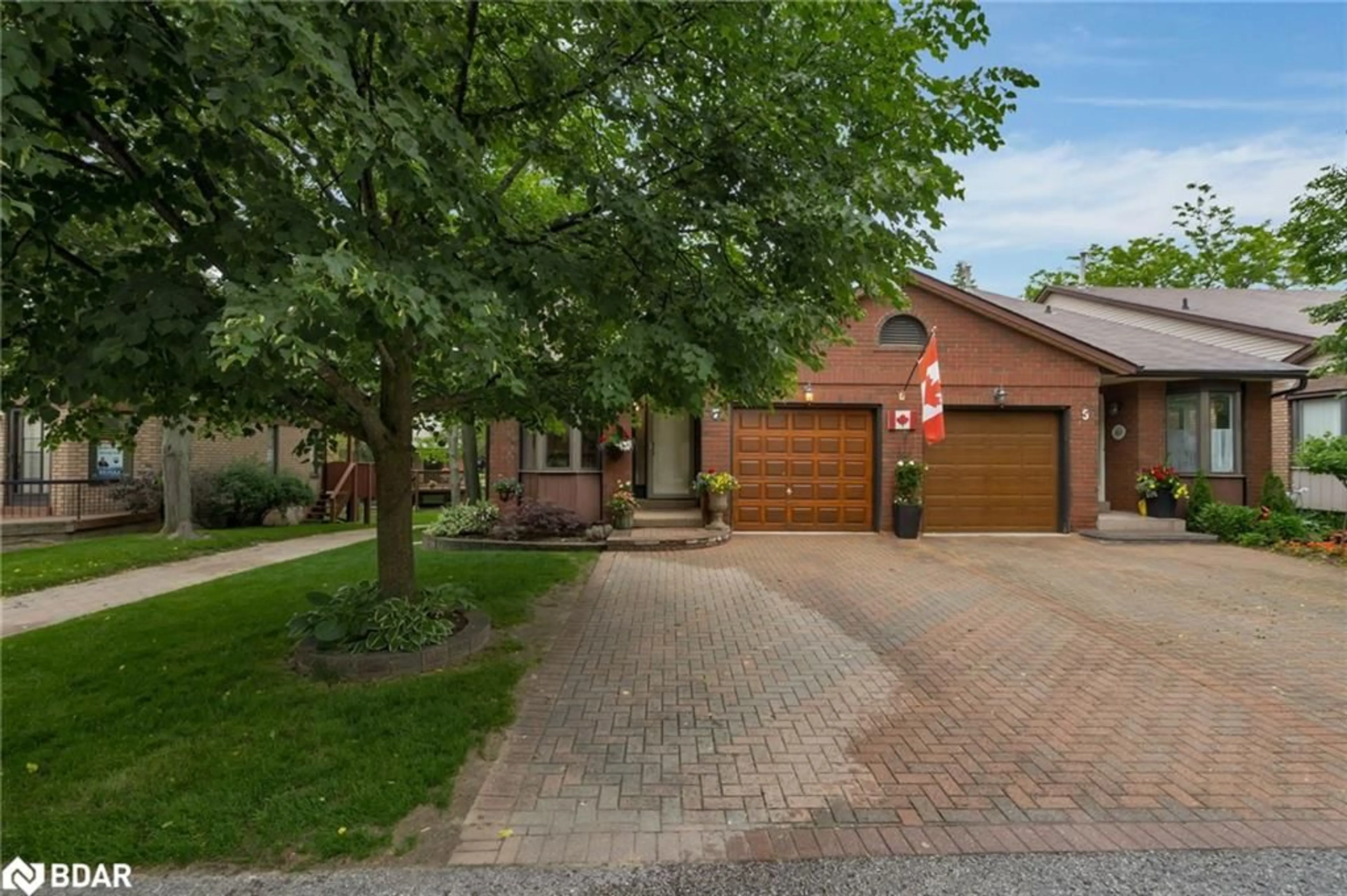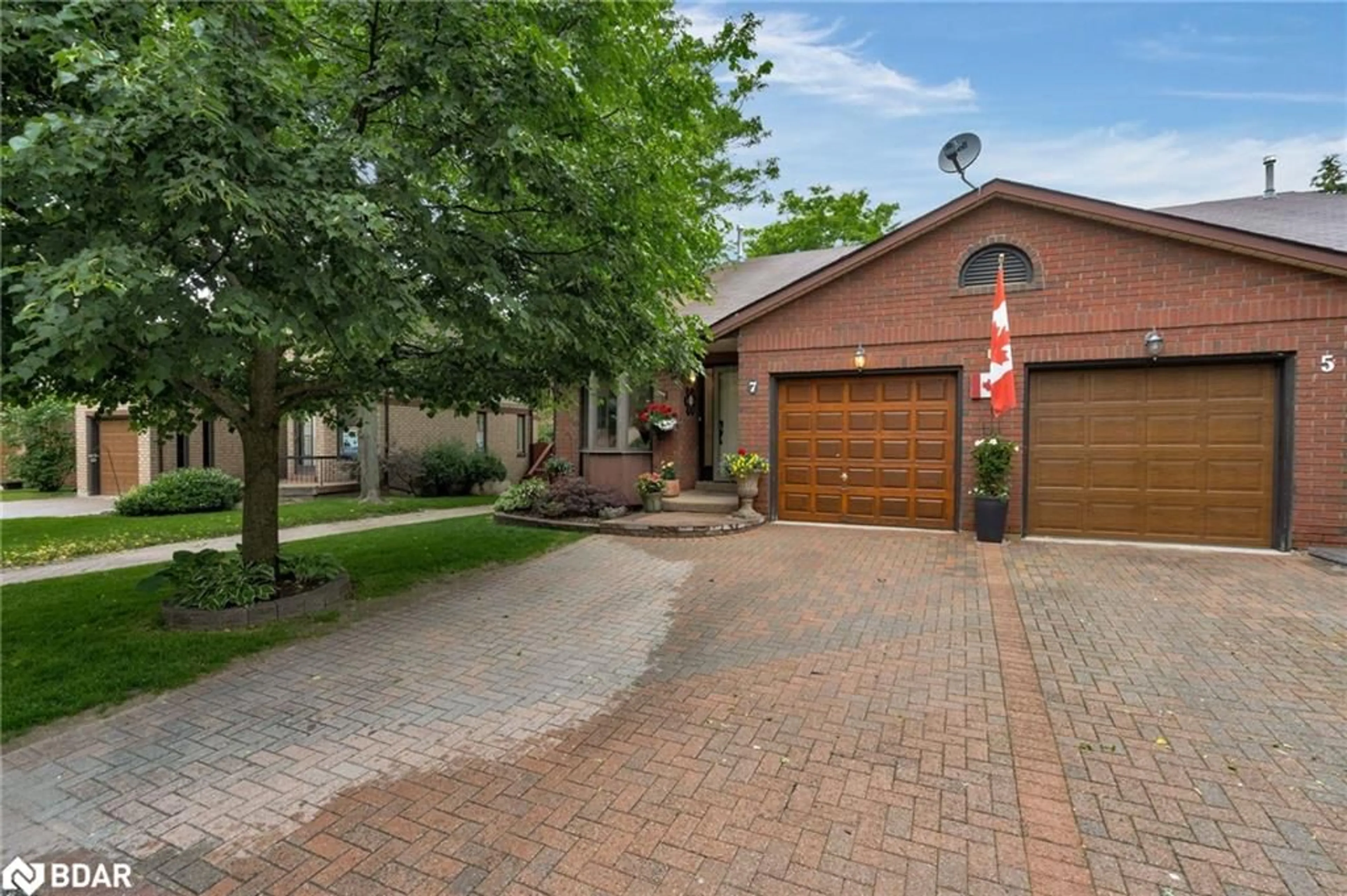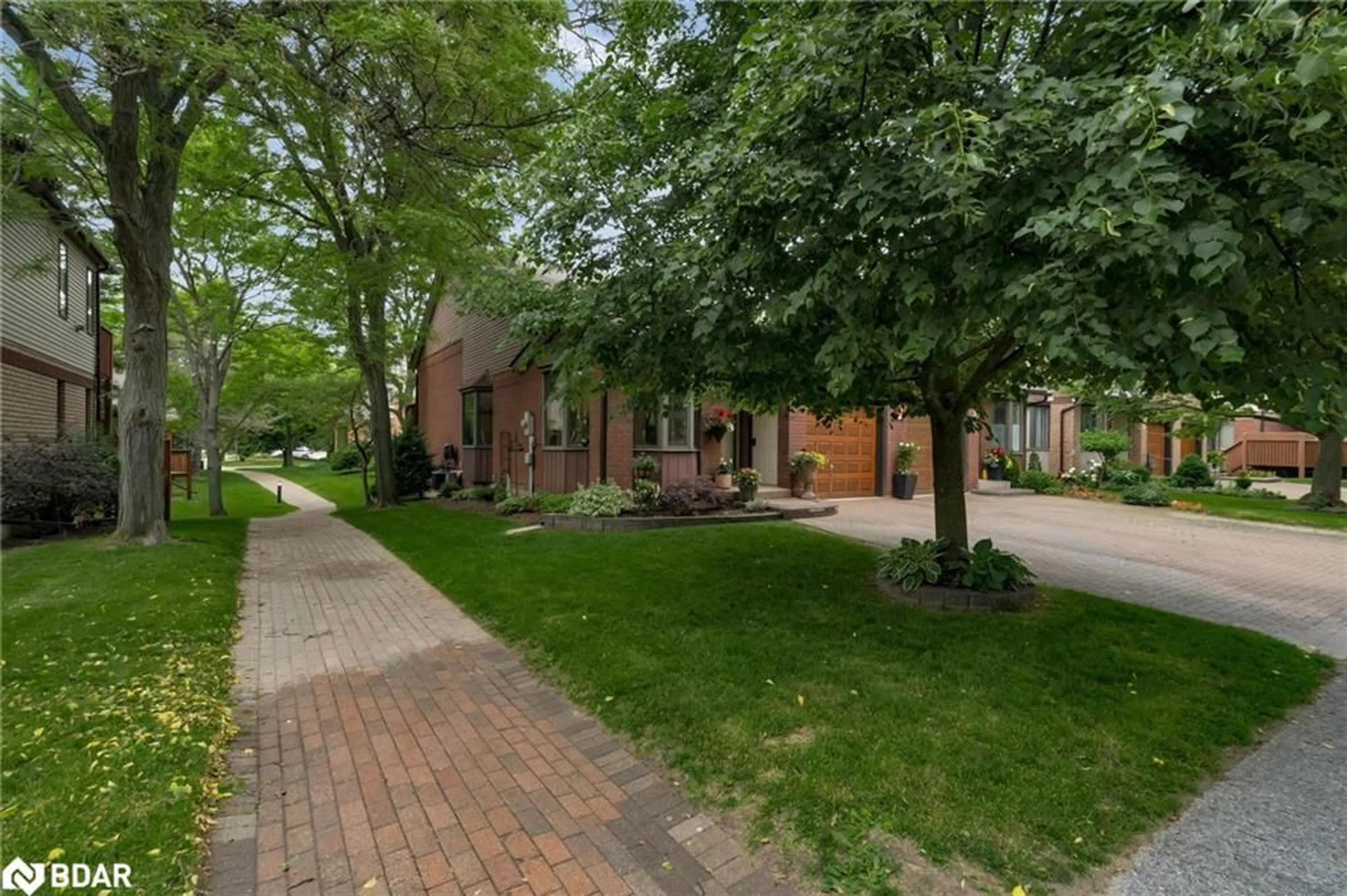7 Briarwood Dr #31, Alliston, Ontario L9R 1S2
Contact us about this property
Highlights
Estimated ValueThis is the price Wahi expects this property to sell for.
The calculation is powered by our Instant Home Value Estimate, which uses current market and property price trends to estimate your home’s value with a 90% accuracy rate.$624,000*
Price/Sqft$454/sqft
Days On Market50 days
Est. Mortgage$2,613/mth
Maintenance fees$520/mth
Tax Amount (2023)$2,750/yr
Description
Presenting 7 Briarwood Drive, Alliston located in the desired adult lifestyle community of Green Briar. Located on the Nottawasaga resort which includes the 27 hole Valley golf course, Centre ice sports complex, vast walking trails and much more! This home exudes curb appeal and pride of ownership throughout with lush greenery, mature trees and natural light pouring through the windows. 4-level back split home features 2+1 bedrooms and 2 bathrooms. Main floor includes Vaulted ceilings with skylights, laminate flooring throughout, a well appointed kitchen with ample storage space a dining area to host friends and family and a separate seating area. Upper floor includes two generous sized bedrooms and a 4-piece washroom. Primary with walk-in closet and W/O to back balcony. The Lower level of the home is the ideal space for movie nights with family and hosting! Oversized living space, gas fireplace, Broadloom carpet for warmth and a walk out to the rear patio bbq area. Basement includes an additional spacious bedroom and 3-piece bathroom to round out this lovely home. Living made easy with this well appointed home in a desired area close to all of your daily needs and wants. Call today to book your private viewing!
Property Details
Interior
Features
Main Floor
Dining Room
3.58 x 3.23Living Room
3.58 x 3.45Kitchen
2.34 x 5.33Exterior
Features
Parking
Garage spaces 1
Garage type -
Other parking spaces 1
Total parking spaces 2
Property History
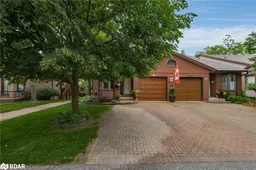 27
27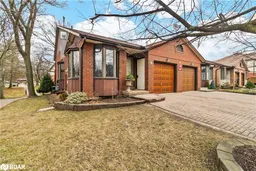 40
40Get up to 1% cashback when you buy your dream home with Wahi Cashback

A new way to buy a home that puts cash back in your pocket.
- Our in-house Realtors do more deals and bring that negotiating power into your corner
- We leverage technology to get you more insights, move faster and simplify the process
- Our digital business model means we pass the savings onto you, with up to 1% cashback on the purchase of your home
