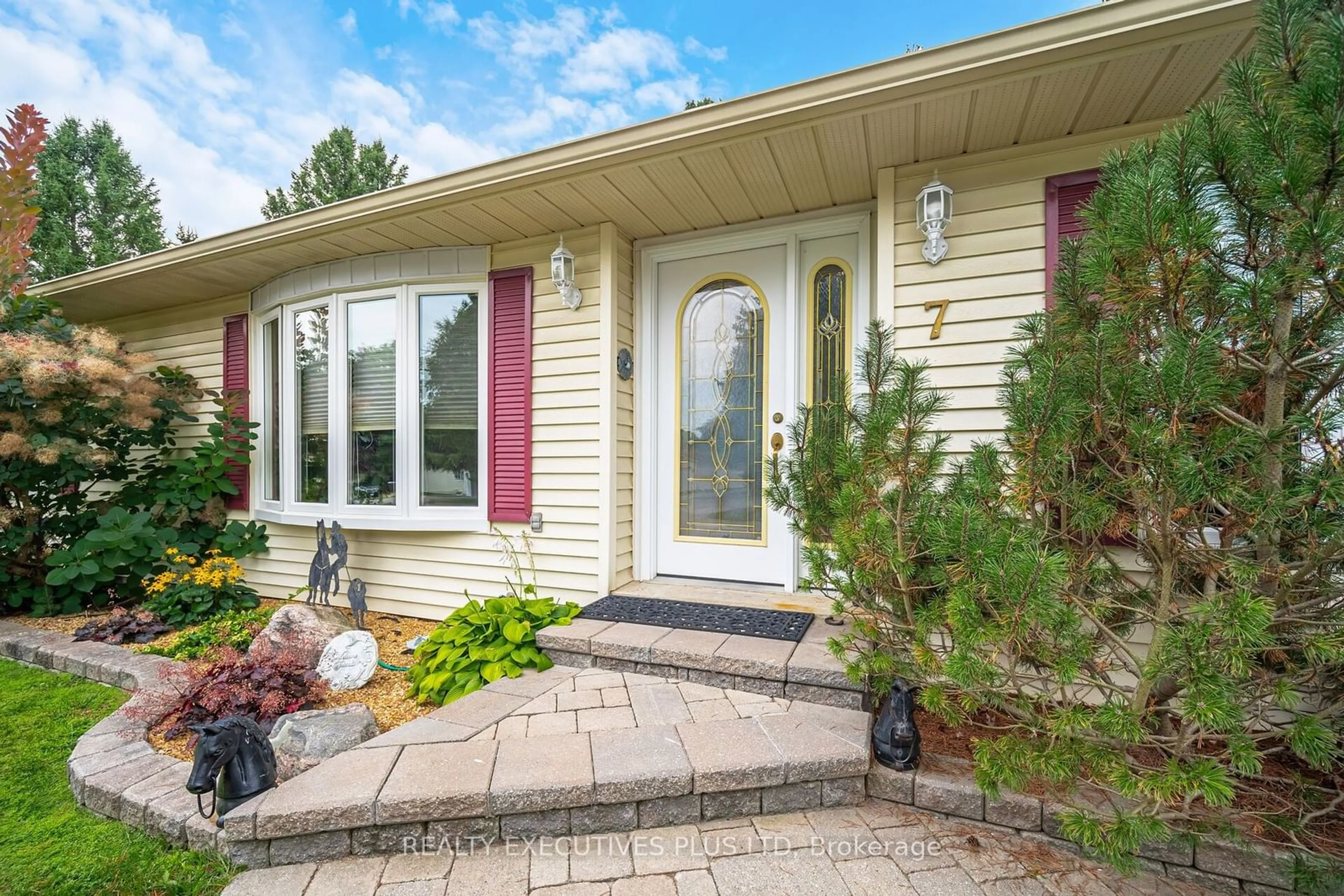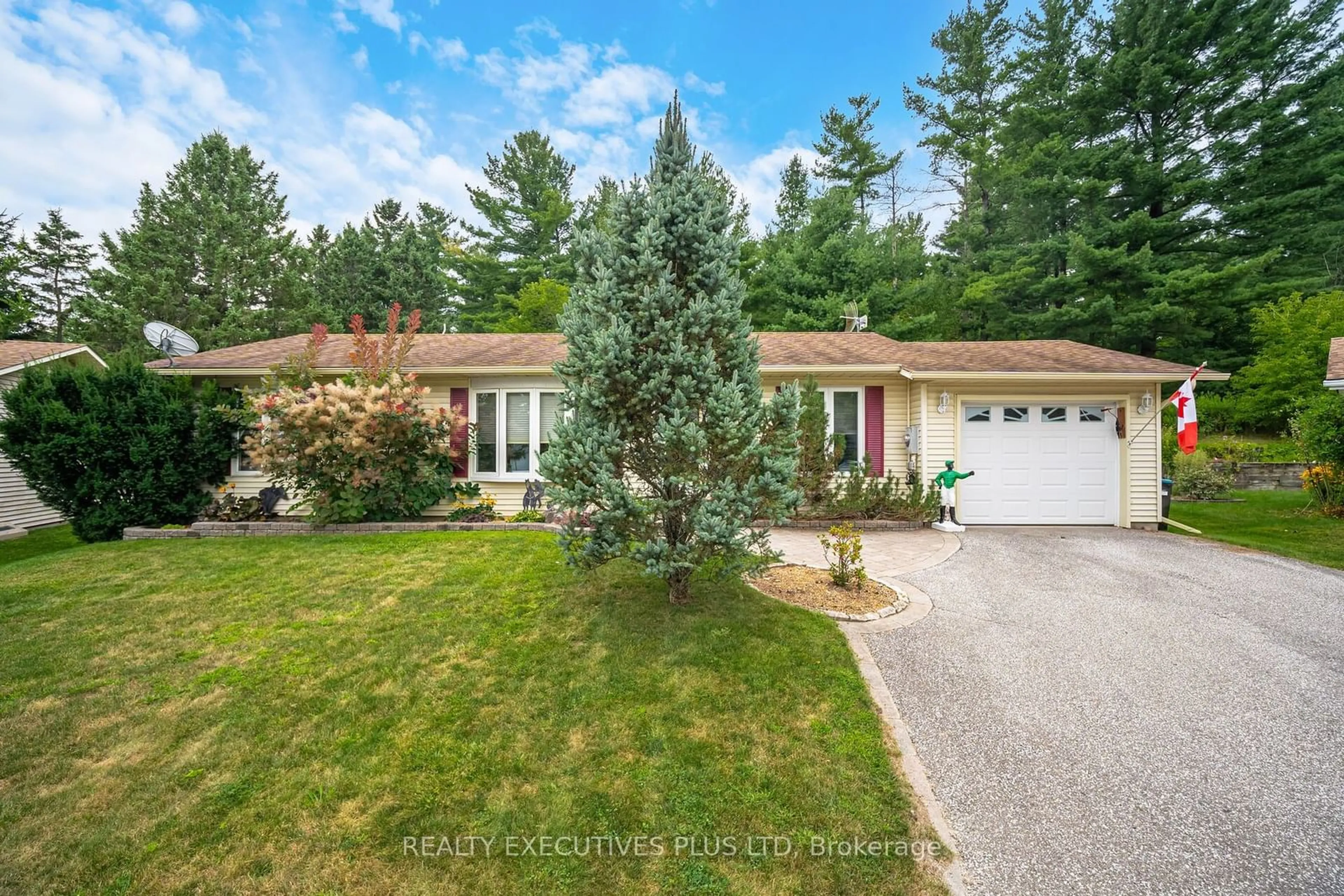7 Balsam Crt, New Tecumseth, Ontario L0G 1W0
Contact us about this property
Highlights
Estimated ValueThis is the price Wahi expects this property to sell for.
The calculation is powered by our Instant Home Value Estimate, which uses current market and property price trends to estimate your home’s value with a 90% accuracy rate.$628,000*
Price/Sqft$490/sqft
Est. Mortgage$2,671/mth
Tax Amount (2024)$1/yr
Days On Market11 days
Description
When Someone Tells You Move In Ready, They Must Be Speaking About 7 Balsam Court. This "Cypress Model" Is The Largest Model In The Very Popular Active Adult Community "Tecumseth Pines". This Home Is 1350+ s.f. And When You Include The Well Planned Finished Basement, You Have Over 2500 S.F. Of Living And Entertaining Space. Your First Impression When Stepping Through The Inviting Front Entrance Is "Elegance". The Gleaming Hardwood Floors And Crown Molding Throughout Will Leave You Speechless While The Neutral Colours, Large Windows And Sun Tubes In The Ceilings Provide A Bright Inviting Atmosphere. Located On A Court At The Rear Of The Park, This Spacious Bungalow Backs Onto The Woods So That You Can Enjoy Your (Pending) Retirement In This Private Tranquil Setting. It Might Not Get Better Than This! Quiet Court, Largest Model, Oversized Sunroom, Rear Of The Park, Garage At The Side, Forced Air/A/C, Gas Fireplace And A Beautifully Finished Basement, "The Complete Package". Of Course Living In The Pines Includes The Use Of The Recreation Centre Where You Can Enjoy Billiards, A Swim, The Fitness Centre, Sauna, Cards, A Game Of Darts, Tennis Or A Party In The Main Hall. This Like-Minded Community Might Be Just What You Are Looking For! If You Are Considering The Pines, DO NOT MISS The Opportunity To View This Stunning Home! Subject to a Monthly Landlease Fee
Property Details
Interior
Features
Main Floor
Living
3.96 x 3.96Hardwood Floor / Bay Window / Crown Moulding
Dining
3.20 x 3.00Hardwood Floor / Open Concept / Crown Moulding
Kitchen
2.74 x 3.00Porcelain Floor / Window / Crown Moulding
Sunroom
3.35 x 4.80Hardwood Floor / Gas Fireplace / W/O To Deck
Exterior
Features
Parking
Garage spaces 1
Garage type Attached
Other parking spaces 2
Total parking spaces 3
Property History
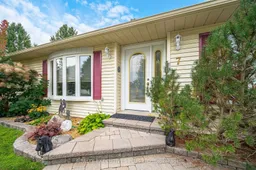 38
38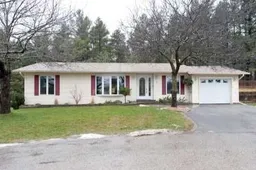 9
9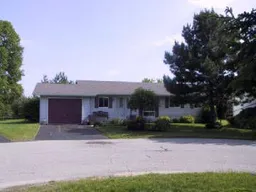 6
6Get up to 1% cashback when you buy your dream home with Wahi Cashback

A new way to buy a home that puts cash back in your pocket.
- Our in-house Realtors do more deals and bring that negotiating power into your corner
- We leverage technology to get you more insights, move faster and simplify the process
- Our digital business model means we pass the savings onto you, with up to 1% cashback on the purchase of your home
