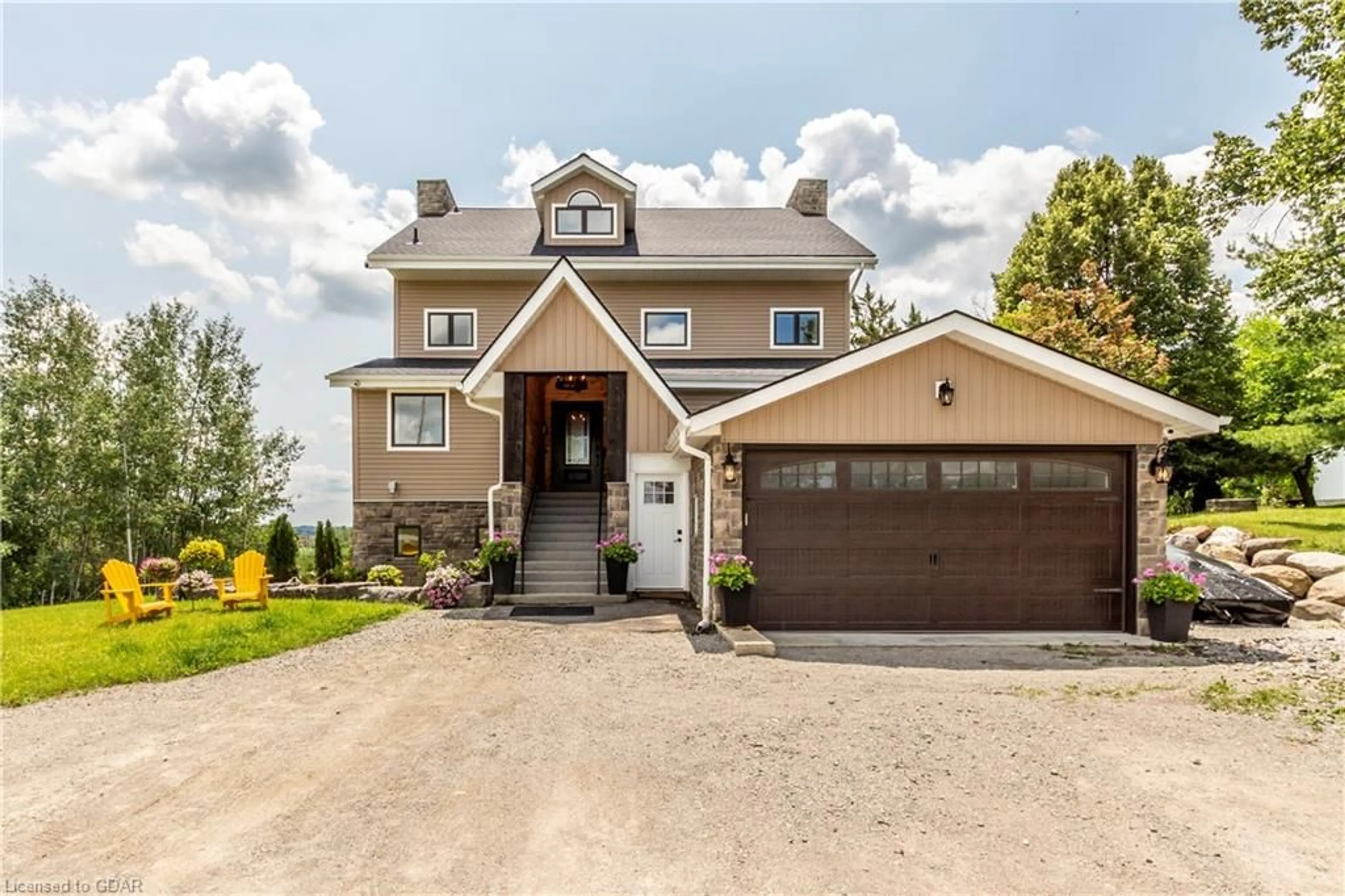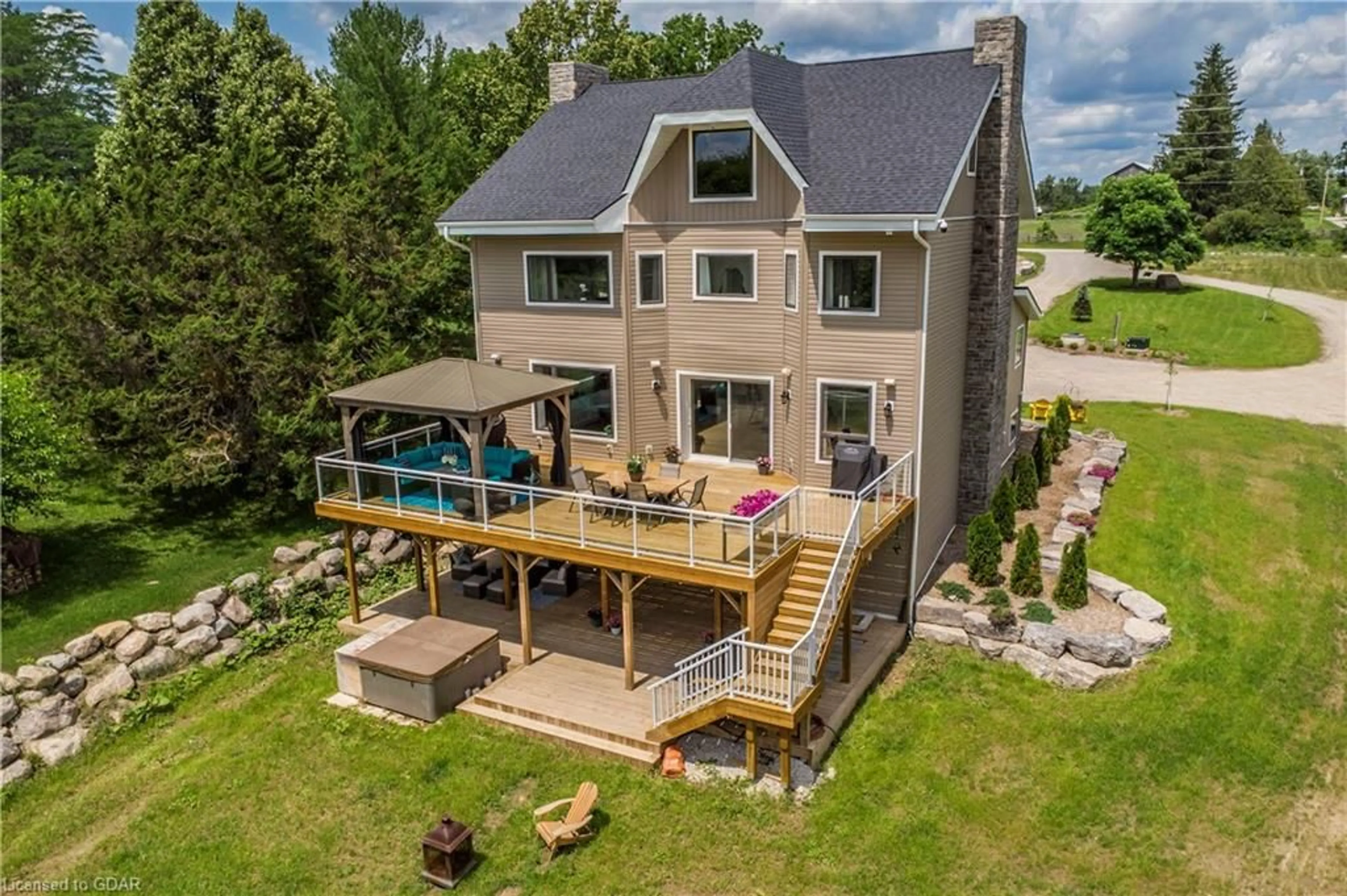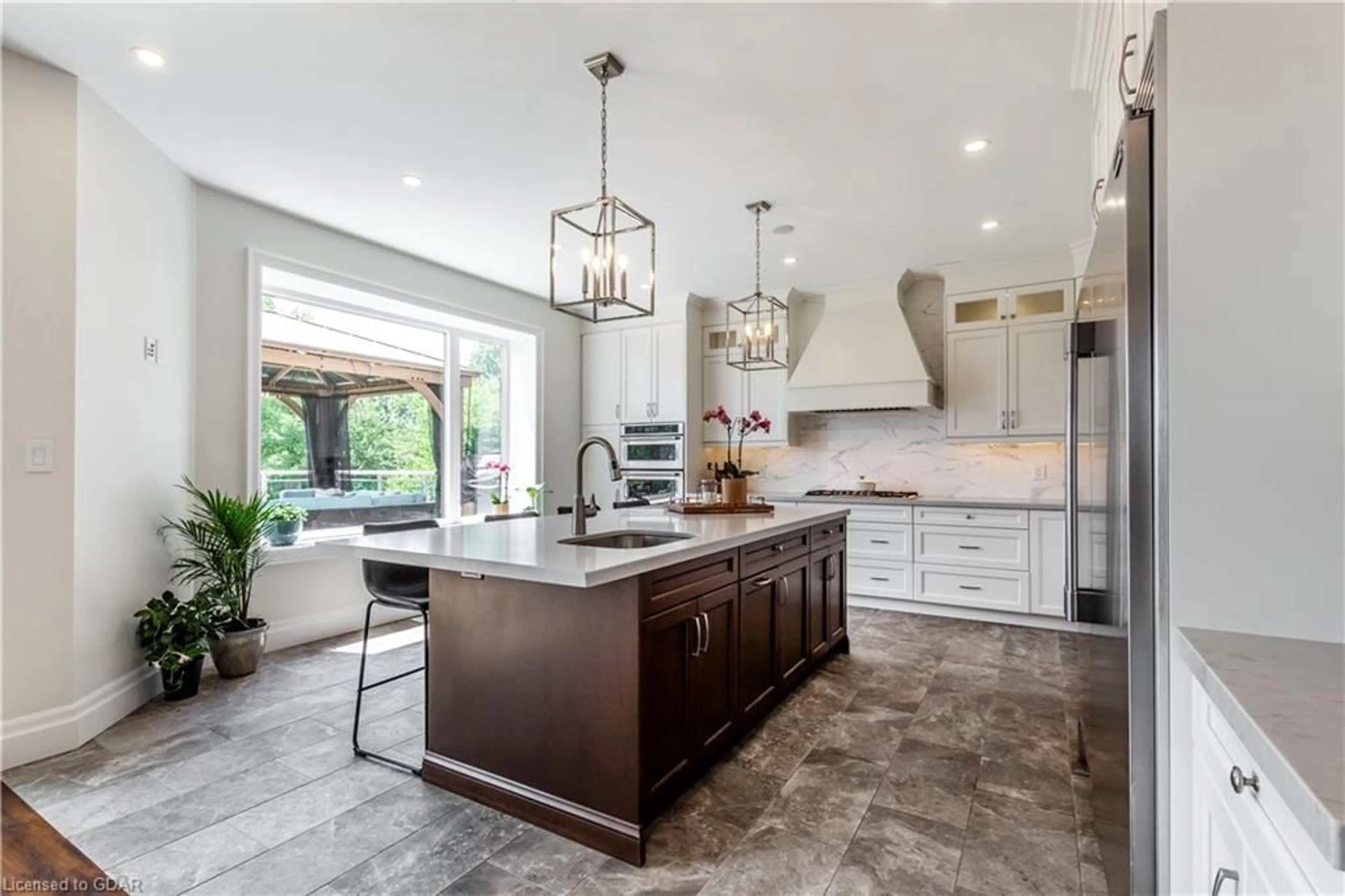6973 Seventh Line, Beeton, Ontario L0G 1A0
Contact us about this property
Highlights
Estimated ValueThis is the price Wahi expects this property to sell for.
The calculation is powered by our Instant Home Value Estimate, which uses current market and property price trends to estimate your home’s value with a 90% accuracy rate.$2,759,000*
Price/Sqft$356/sqft
Days On Market52 days
Est. Mortgage$9,663/mth
Tax Amount (2023)$10,341/yr
Description
Welcome to your dream country retreat situated on a private 9.8-acre property in the heart of the countryside. Escape from the hustle and bustle of city life and enjoy the peaceful tranquility that this charming custom 2.5-story ICF built home has to offer. The open concept main floor seamlessly combines the kitchen, dining and family room creating the ultimate space for both relaxation and entertaining. Features include expansive windows that provide an abundance of natural light throughout the house, engineered hardwood floors, 9+ ft ceilings (main), 2pc bath & convenient main-floor laundry. The gourmet chef's kitchen is a culinary enthusiast's dream: S/S appliances, custom cabinetry, quartz countertops, abundance of storage and an oversized island that doubles as a breakfast bar. On the second level, the primary suite features large WIC w/ built ins and the luxurious ensuite bath complete with a spa-like soaking tub w/ separate shower that overlooks the captivating views of the countryside. Two additional generously sized bedrooms offer plenty of closet space, ensuring that family and guests are always comfortable. The oversized 3rd level loft features an open rec-room/bed, 2pc bath and storage space. Fully finished walk-out basement (can easily be converted into another unit) is complete with a separate entrance, 3pc bath, bedroom/office, in-floor heating and large rec-room. Step outside to discover a picturesque outdoor oasis complete with manicured gardens, multiple oversized decks, gazebo, hot tub and entertainment area that offers privacy and serenity. Extras: Generator, Security System, Roof (2023), Asphalt Driveway (2023). Enjoy rural living while still being within 10 minutes to the hwy 400 and just a short drive away from charming local shops, restaurants, grocery stores and more. Book your private showing today to experience the allure of this remarkable property and make it your own private oasis.
Property Details
Interior
Features
Main Floor
Bathroom
1.70 x 2.622-Piece
Dining Room
6.78 x 5.08Kitchen
4.85 x 2.49Family Room
4.27 x 5.08Exterior
Features
Parking
Garage spaces 2
Garage type -
Other parking spaces 20
Total parking spaces 22
Property History
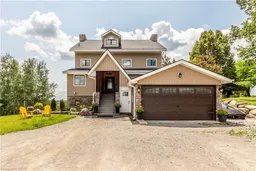 46
46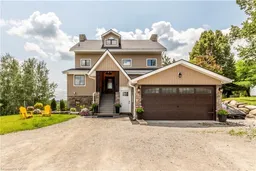 46
46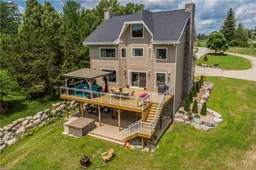 49
49Get up to 1% cashback when you buy your dream home with Wahi Cashback

A new way to buy a home that puts cash back in your pocket.
- Our in-house Realtors do more deals and bring that negotiating power into your corner
- We leverage technology to get you more insights, move faster and simplify the process
- Our digital business model means we pass the savings onto you, with up to 1% cashback on the purchase of your home
