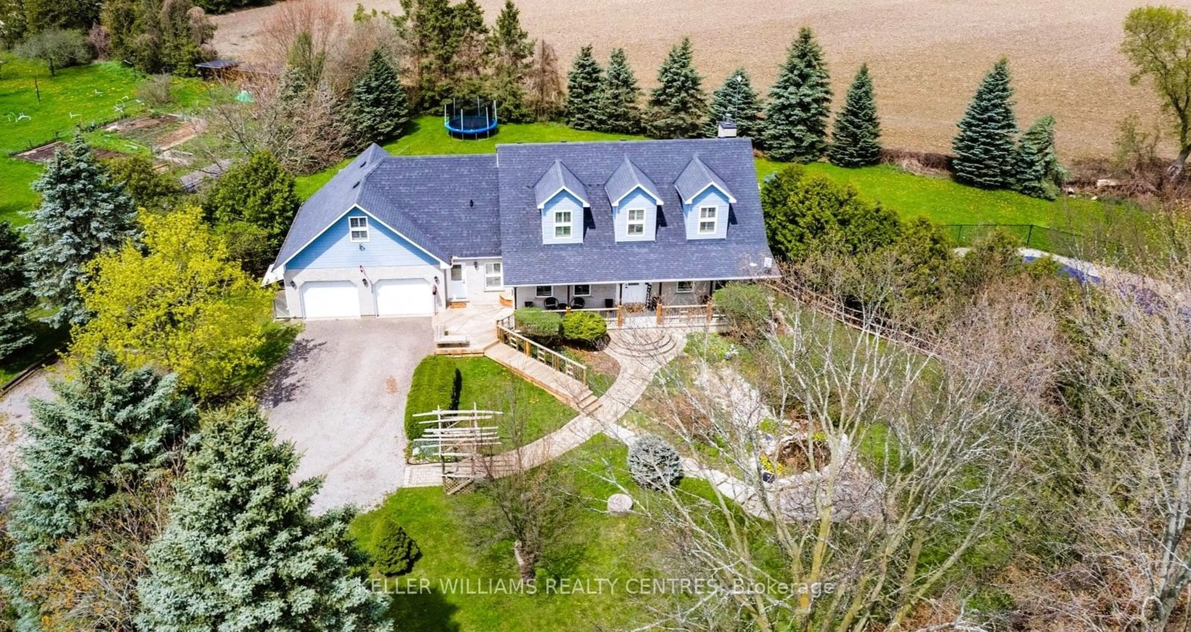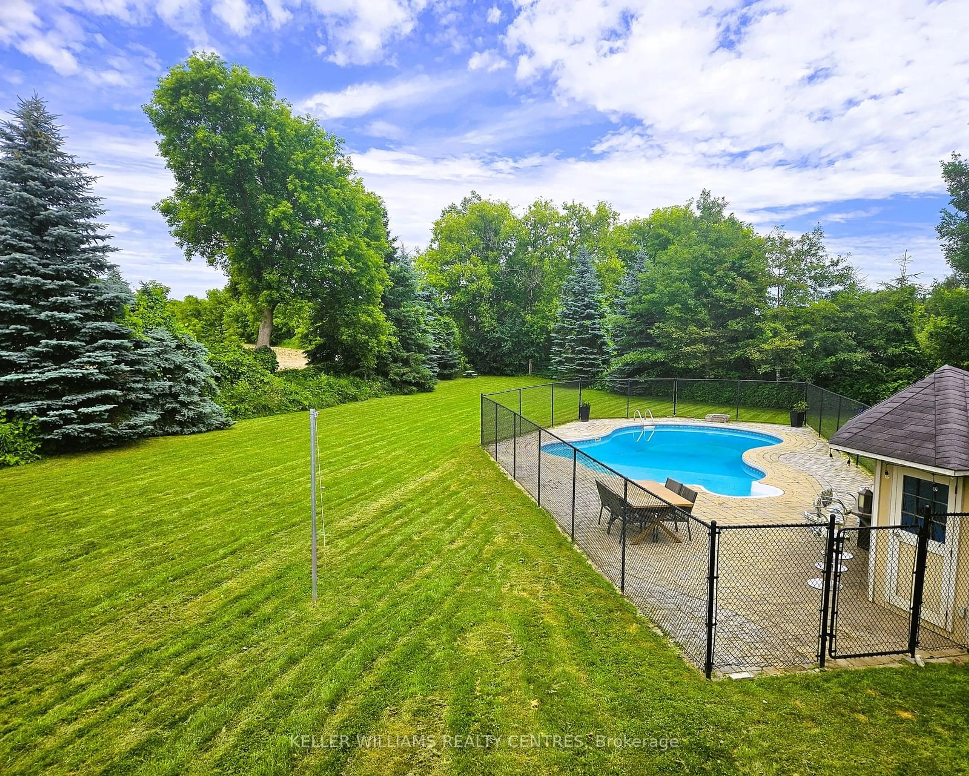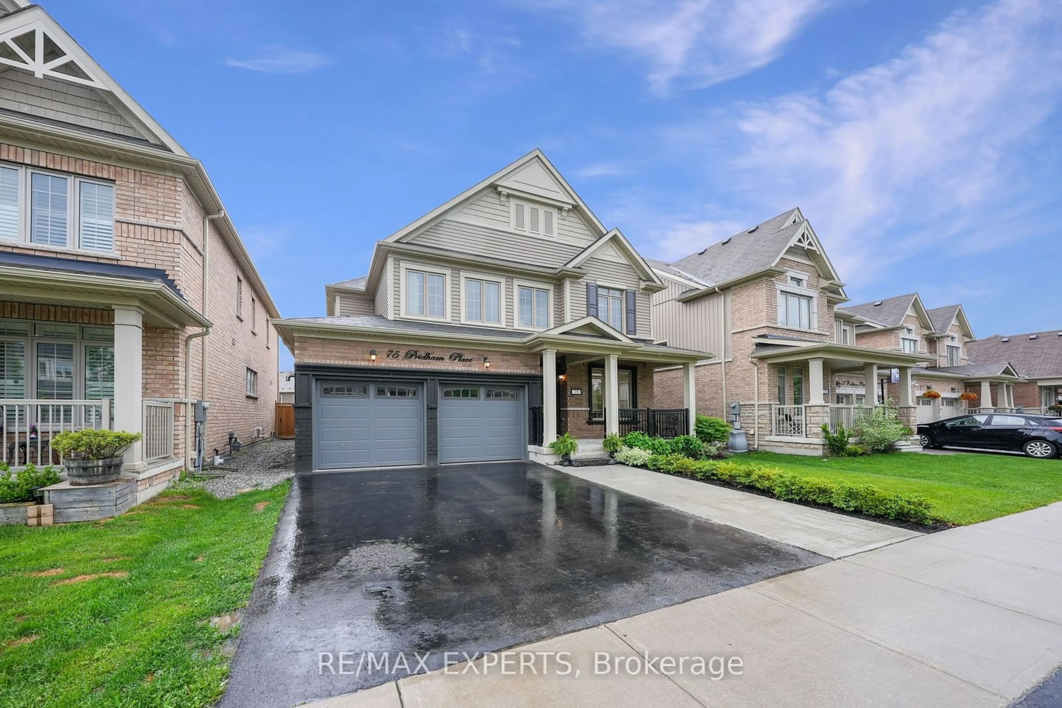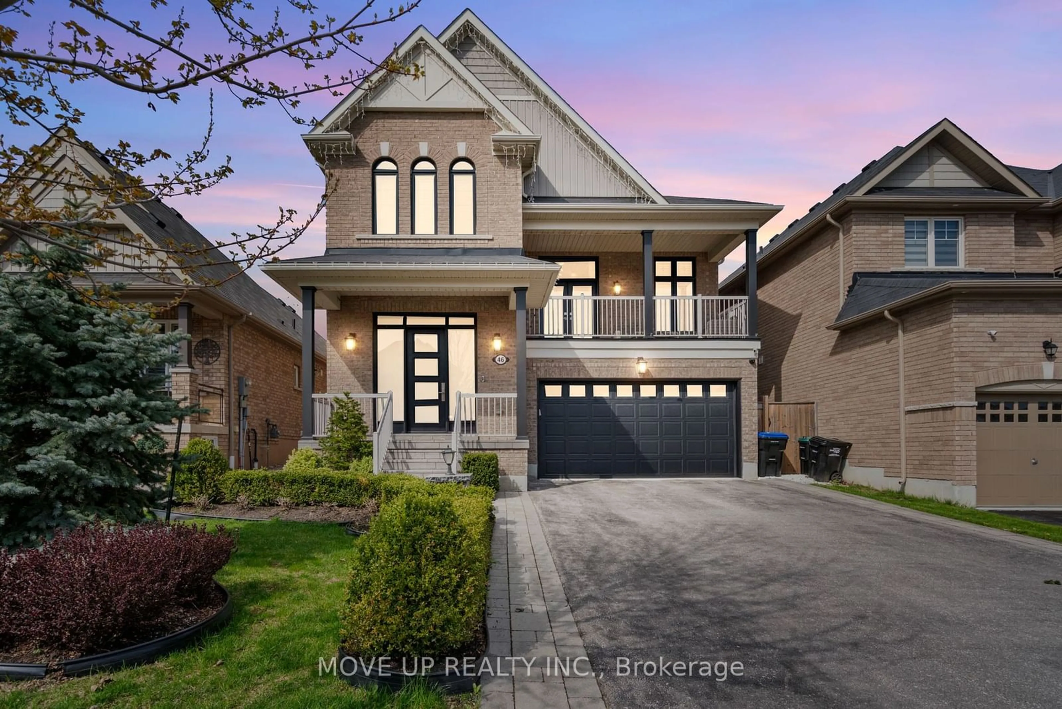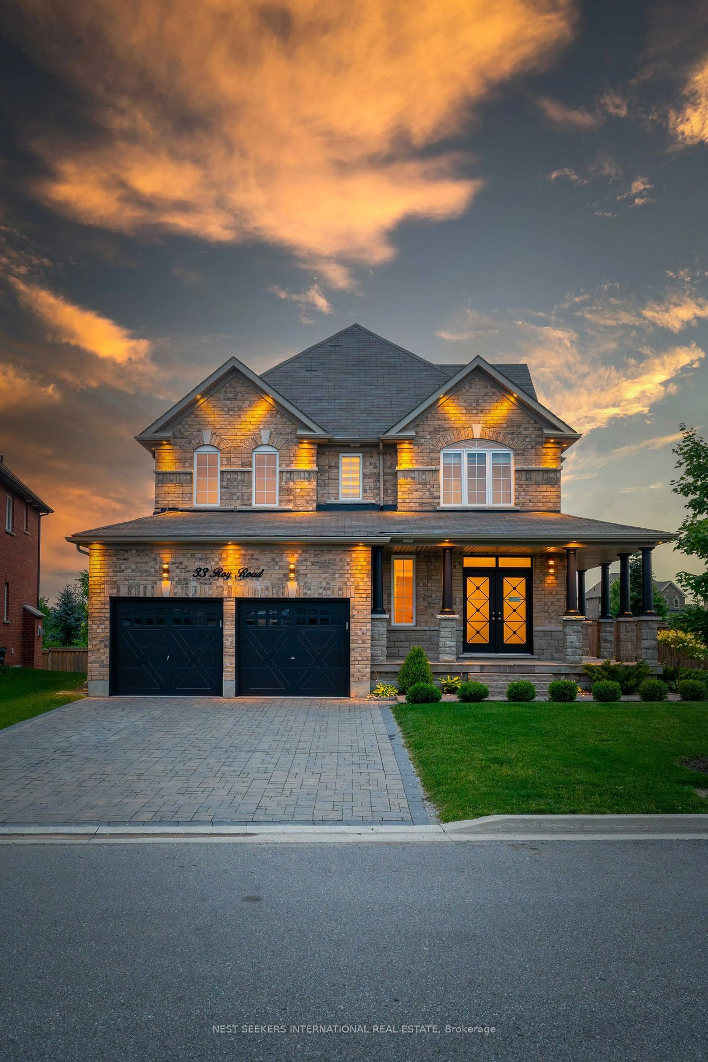6088 11th Line, New Tecumseth, Ontario L0L 1L0
Contact us about this property
Highlights
Estimated ValueThis is the price Wahi expects this property to sell for.
The calculation is powered by our Instant Home Value Estimate, which uses current market and property price trends to estimate your home’s value with a 90% accuracy rate.$1,498,000*
Price/Sqft$546/sqft
Days On Market24 days
Est. Mortgage$6,395/mth
Tax Amount (2023)$5,747/yr
Description
Step Into Your Own Private Retreat, Where Every day Feels Like A Vacation. Nestled Within A Lush, Mature Lot, Perfect For Hosting Gatherings And Catering To Your Family's Every Need. Boasting An Inviting Inground Pool, Relaxing Hot Tub, Sprawling Multi-Level Deck, And Cozy Fire Pit. The Spacious Primary Bedroom Features a 4-Piece Ensuite, Walk-In Closet, And A Cozy Gas Fireplace, Alongside Two Additional Bedrooms And A Convenient Office on the Main Floor. A Recently Finished Loft Offers Versatility With An Additional 4th Bedroom Or Potential In-Law Suite, Complete With A Balcony Overlooking The Backyard Oasis. The Finished Basement Offers An Abundance Of Space, Including A Large Living Area, Entertaining Rec Room Complete With A Stunning Bar, Gas Fireplace And Bathroom. Situated Just Steps Away From The Trans Canada Trail, Offering Various Outdoor Activities Such As Walking, Biking, and Skiing. Conveniently Close to All Amenities, Highway 400, and Shopping Destinations.
Property Details
Interior
Features
Main Floor
Family
4.30 x 3.94Large Window / O/Looks Dining / O/Looks Frontyard
Dining
7.62 x 3.94Fireplace / Pot Lights / W/O To Deck
Kitchen
3.94 x 3.30Stainless Steel Appl / Granite Counter / O/Looks Backyard
Breakfast
3.50 x 2.80Combined W/Kitchen / W/O To Deck / O/Looks Backyard
Exterior
Features
Parking
Garage spaces 2
Garage type Attached
Other parking spaces 10
Total parking spaces 12
Property History
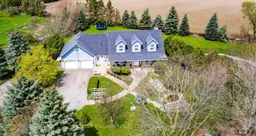 29
29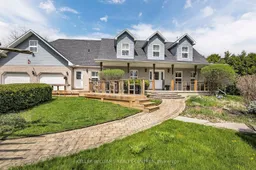 32
32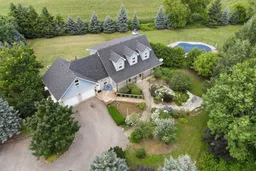 38
38Get up to 1% cashback when you buy your dream home with Wahi Cashback

A new way to buy a home that puts cash back in your pocket.
- Our in-house Realtors do more deals and bring that negotiating power into your corner
- We leverage technology to get you more insights, move faster and simplify the process
- Our digital business model means we pass the savings onto you, with up to 1% cashback on the purchase of your home
