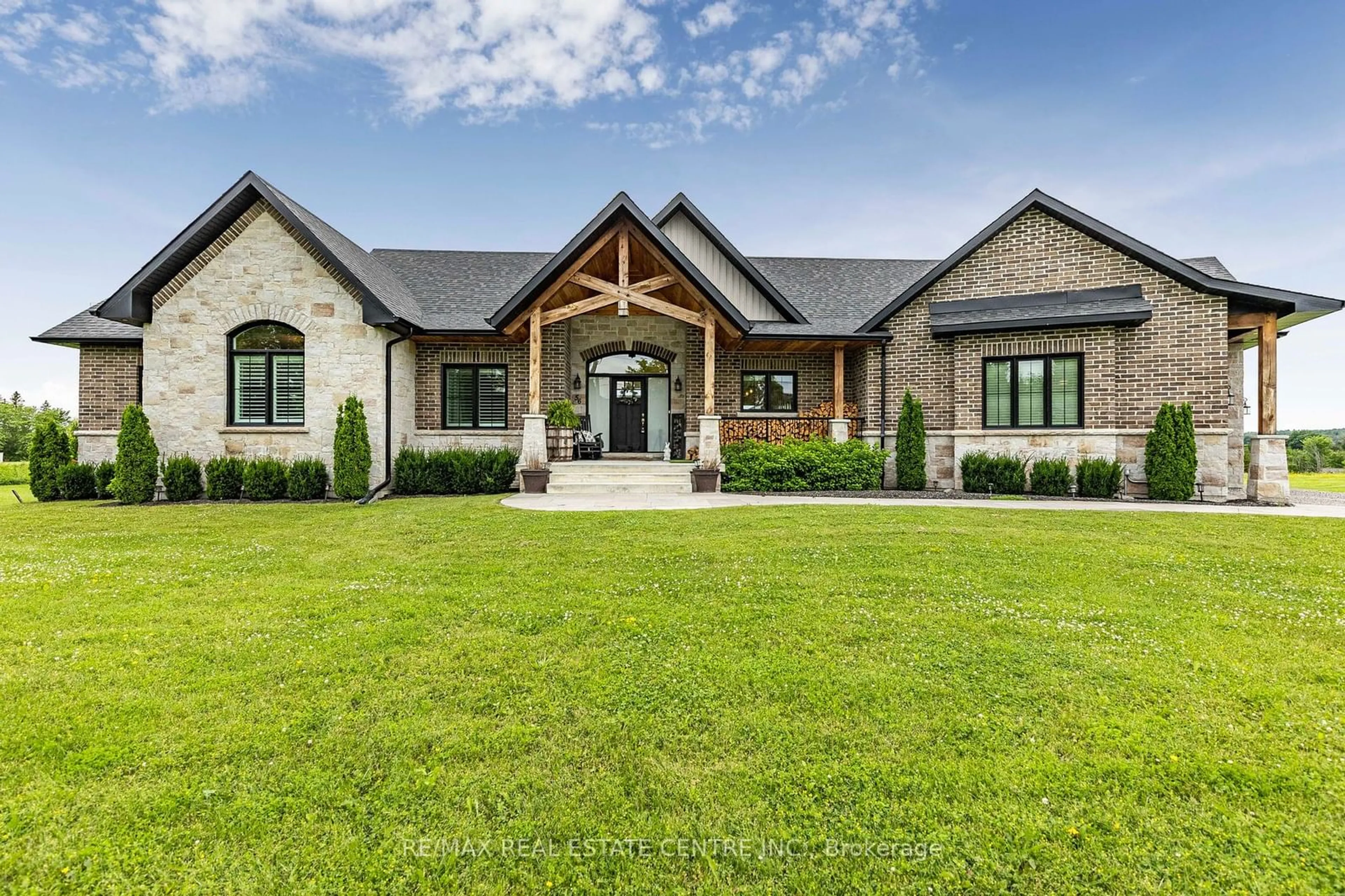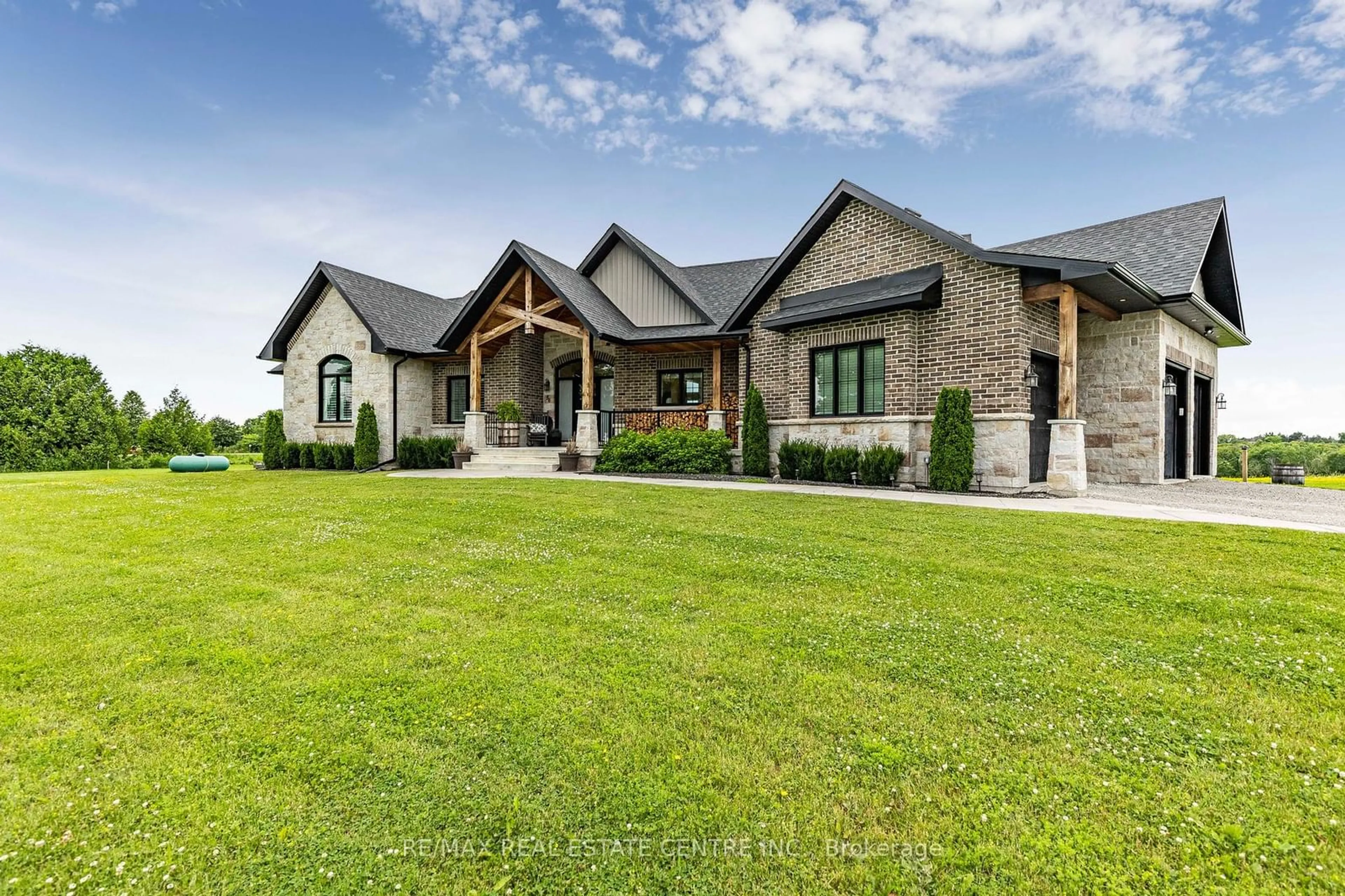56 Nolan Rd, New Tecumseth, Ontario L0G 1W0
Contact us about this property
Highlights
Estimated ValueThis is the price Wahi expects this property to sell for.
The calculation is powered by our Instant Home Value Estimate, which uses current market and property price trends to estimate your home’s value with a 90% accuracy rate.$2,002,000*
Price/Sqft$854/sqft
Days On Market24 days
Est. Mortgage$8,159/mth
Tax Amount (2023)$8,260/yr
Description
Absolute Stunning Custom Built 4 + 2 Bedroom, 4 Bathroom, 3 Car Garage Bungalow Situated on 1 Acre Lot, Located In Tottenham. This Home Shows Pride Of Ownership. Grand Entrance With Vaulted Ceiling. Large Beautiful Dream Kitchen With Huge Centre Island, Quartz Counters, Pantry, Open To The Dining Room With Walkout To Composite Deck. Enjoy Time In The Gazebo & Swim Spa While Overlooking The Beautiful Scenic View From The Tranquil Backyard. Open Concept Great Room With Vaulted Ceilings, Wood Burning Fireplace & Automatic Blinds. Double Door Entry To The Primary Bedroom, Custom Built Walk-In Closet, 5 Piece En-suite & Walkout To The Backyard. Lower Level With Two Huge Bedrooms and 4 piece Bathroom, Separate Laundry Room, Cantina & Lots of Storage Areas. Large Unfinished Area In Basement, Waiting For A Buyers Imagination - Great Potential For In-Law Suite With Separate Entrance/Walk-up. Many Upgrades Including Culvert Being Redone, Driveway Resurfaced & Made Larger, Stone Walkway, Stone Patio In Backyard With Stone Retaining Wall, New Drilled Well, New Water Purification & Filtration System, New Water Pumps, Landscaping - Trees & Plants Around Entire Property, Swim Spa & Concrete Pad, Composite Deck With Aluminum Railing & Glass - The Upgrades Are Endless. Minutes To All Amenities, Schools, Parks, Playground, Recreation Centre, Walking Trails, Shopping, Restaurants & Much More. Close To Major Hwys - Hwy 9, 400 & 404.
Upcoming Open House
Property Details
Interior
Features
Main Floor
Kitchen
4.82 x 4.12Centre Island / Pantry / Stainless Steel Appl
Dining
4.54 x 3.99Open Concept / Hardwood Floor / W/O To Sundeck
Laundry
2.45 x 2.13Hardwood Floor / Window
4th Br
3.61 x 1.90W/I Closet / Window / Hardwood Floor
Exterior
Features
Parking
Garage spaces 3
Garage type Attached
Other parking spaces 12
Total parking spaces 15
Property History
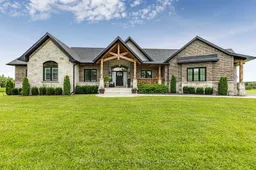 40
40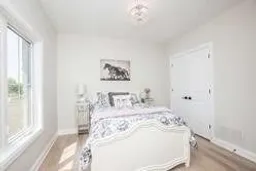 18
18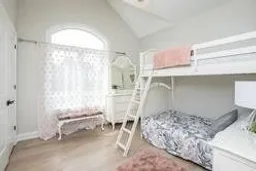 18
18Get up to 1% cashback when you buy your dream home with Wahi Cashback

A new way to buy a home that puts cash back in your pocket.
- Our in-house Realtors do more deals and bring that negotiating power into your corner
- We leverage technology to get you more insights, move faster and simplify the process
- Our digital business model means we pass the savings onto you, with up to 1% cashback on the purchase of your home
