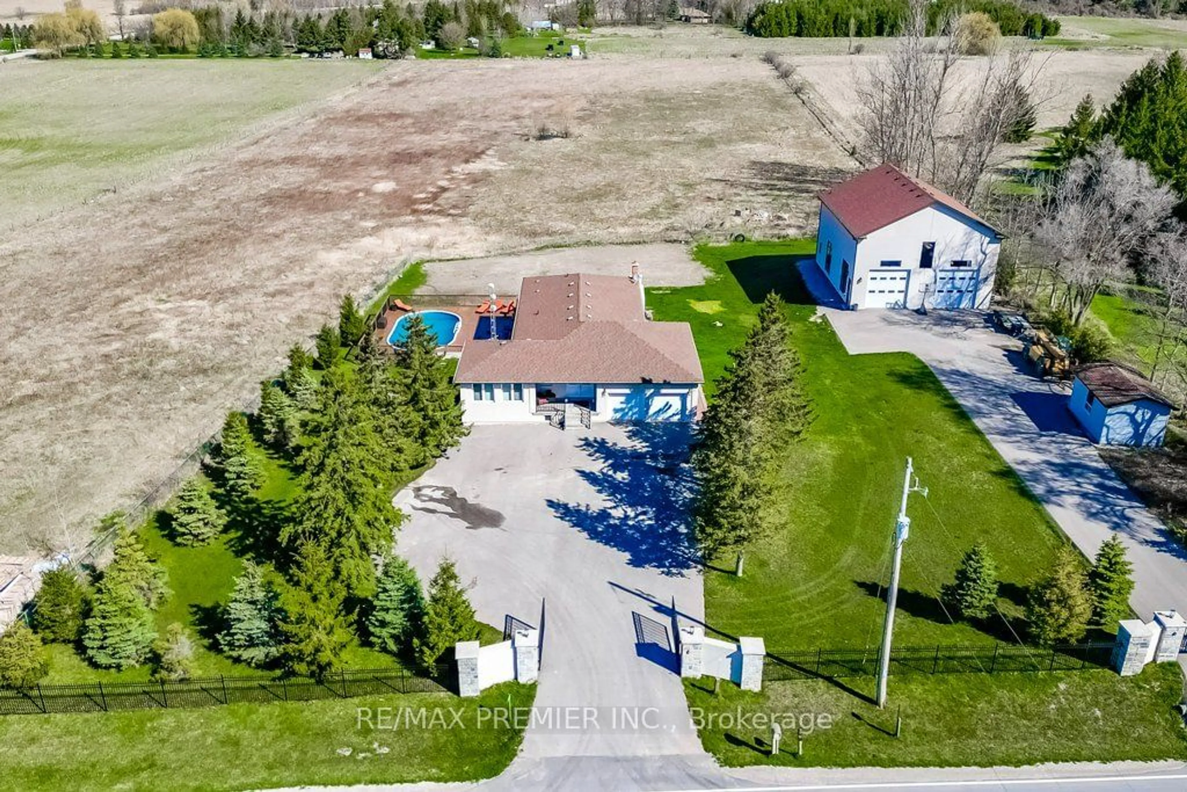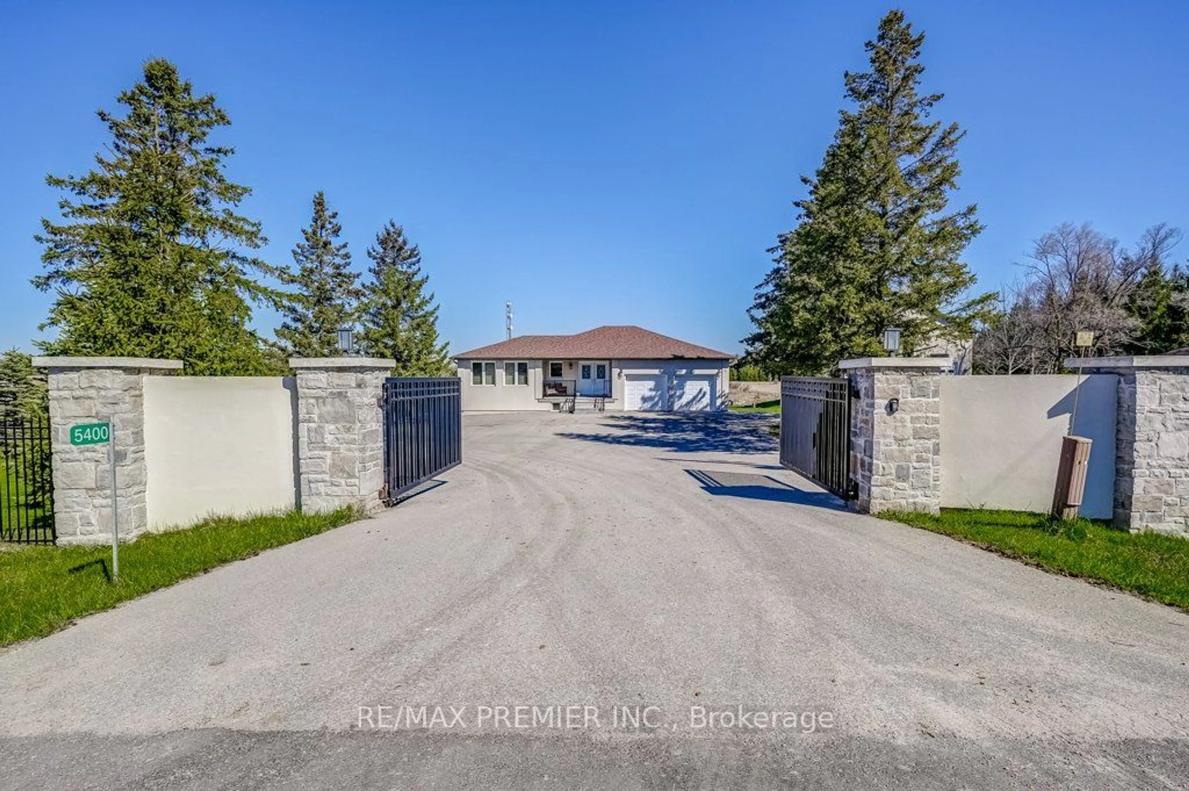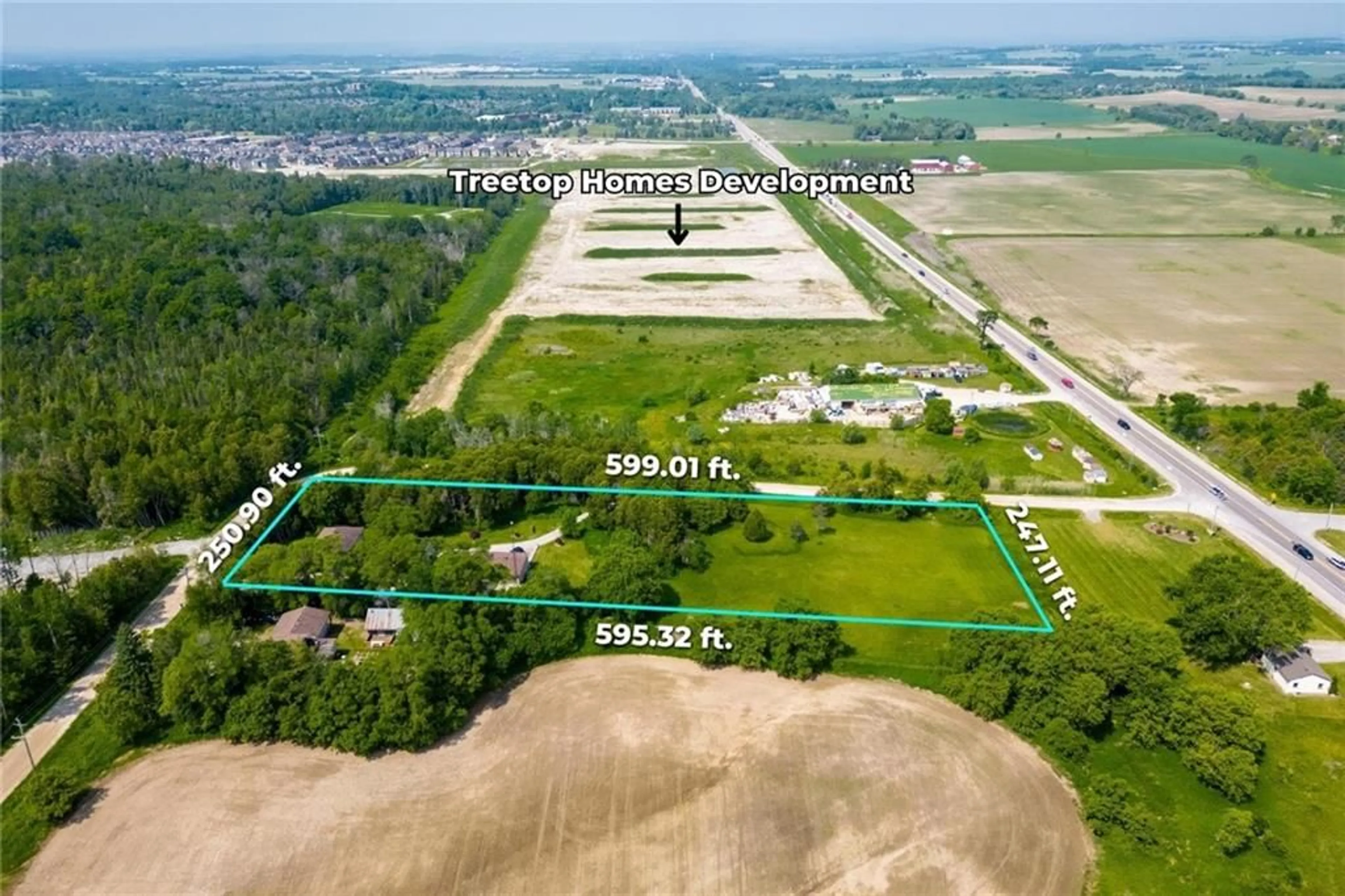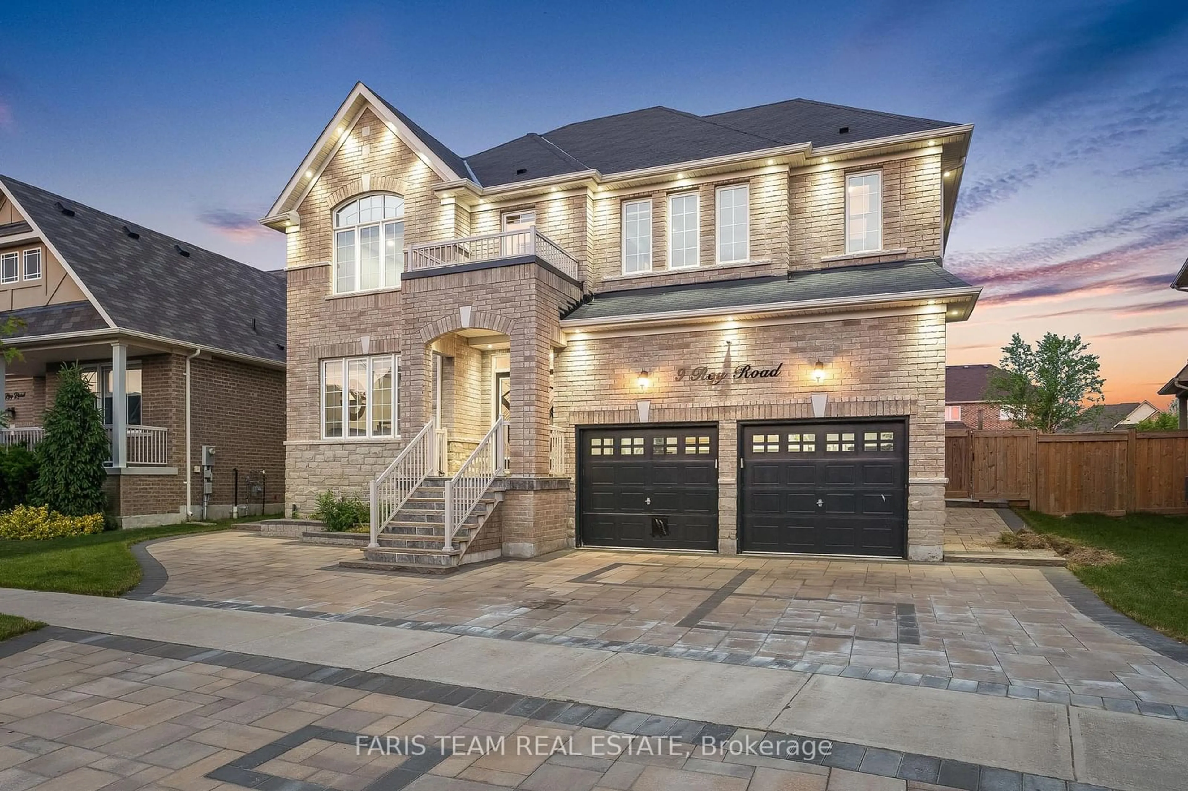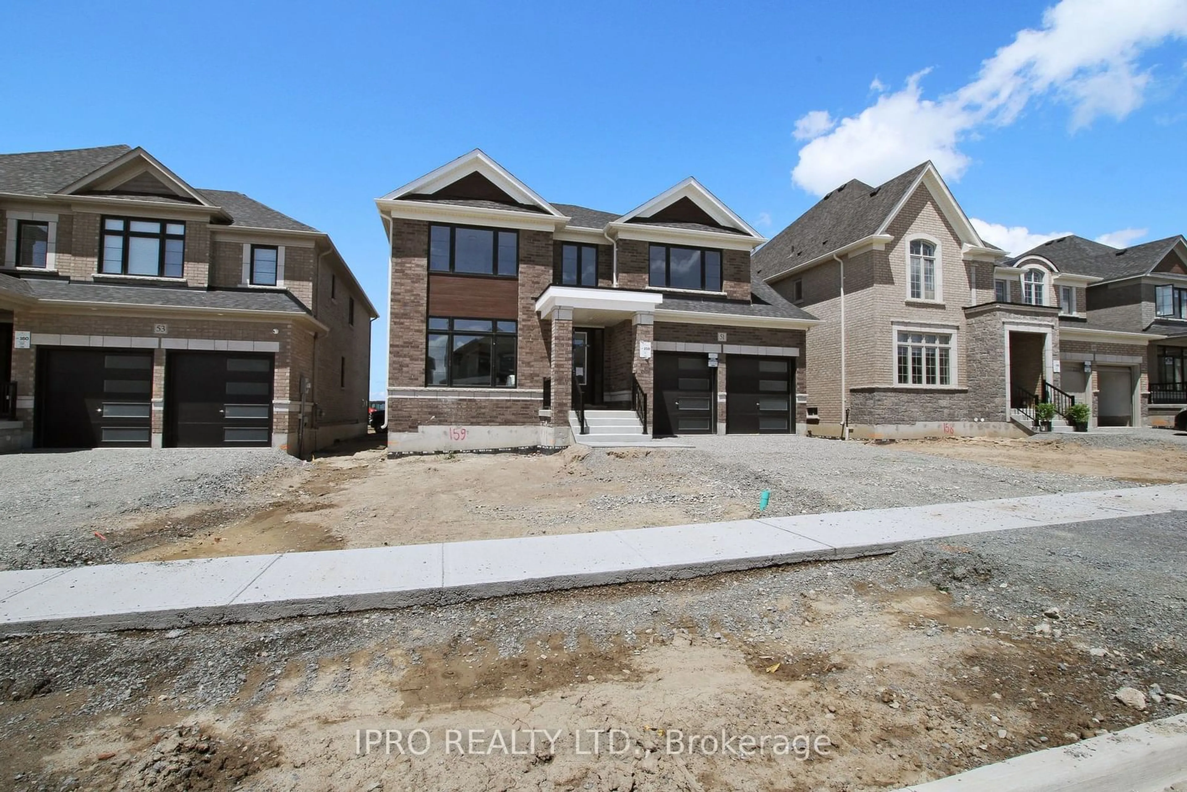5400 Third Line, New Tecumseth, Ontario L0G 1W0
Contact us about this property
Highlights
Estimated ValueThis is the price Wahi expects this property to sell for.
The calculation is powered by our Instant Home Value Estimate, which uses current market and property price trends to estimate your home’s value with a 90% accuracy rate.$1,599,000*
Price/Sqft$1,116/sqft
Days On Market93 days
Est. Mortgage$10,651/mth
Tax Amount (2023)$6,072/yr
Description
A Tranquil Country Lifestyle With Modern Comforts Awaits You On These Sprawling 10 Acres Which Features An Incredible 2,000 Sq. Ft. Workshop! Minutes To Both Schomberg & Tottenham! Impressive Bungalow Built In 1989, Is Ideal For A Growing Family Or Multi-Generation Situation, With An Unparalleled Full 2 Brs Basement Apartment With Walkout. Both Levels Offer Oversized Rooms, Upgraded Flooring, Cabinetry, Granite, Moulding & Just Too Many Features To List. Front Acreage Ideal For Family Entertaining With Above Ground Heated, Salt Water Pool, Lounging & Patio Areas Plus A "Parrillada" BBQ! Attached Double Car Garage With Approx. 489 Sq. Ft., Separate Doors, Loft Storage & Heater. Massive Heated Fully Finished Separate Workshop Built-In 2017 Offers So Many Possible Uses, Including Car Collector, Home Mechanic, Hobbyist, Etc. Two Huge Bay Doors & Height Allows For Car Lifts. Separate Gate & Private Driveway Access Doesn't Interfere With The Main House. Long Wide Driveway Fits All Your Toys. Full Marketing Package Available.
Property Details
Interior
Features
Ground Floor
Dining
4.35 x 3.51Hardwood Floor / Crown Moulding / Window
Living
6.17 x 6.13Hardwood Floor / Window / Crown Moulding
Kitchen
3.62 x 3.18Hardwood Floor / Ceramic Back Splash / Double Sink
Breakfast
3.73 x 3.62Hardwood Floor / Family Size Kitchen / Eat-In Kitchen
Exterior
Features
Parking
Garage spaces 2
Garage type Built-In
Other parking spaces 12
Total parking spaces 14
Property History
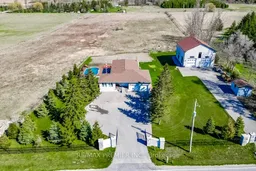 40
40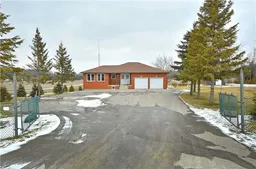 20
20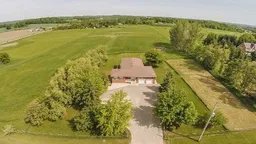 20
20Get up to 1% cashback when you buy your dream home with Wahi Cashback

A new way to buy a home that puts cash back in your pocket.
- Our in-house Realtors do more deals and bring that negotiating power into your corner
- We leverage technology to get you more insights, move faster and simplify the process
- Our digital business model means we pass the savings onto you, with up to 1% cashback on the purchase of your home
