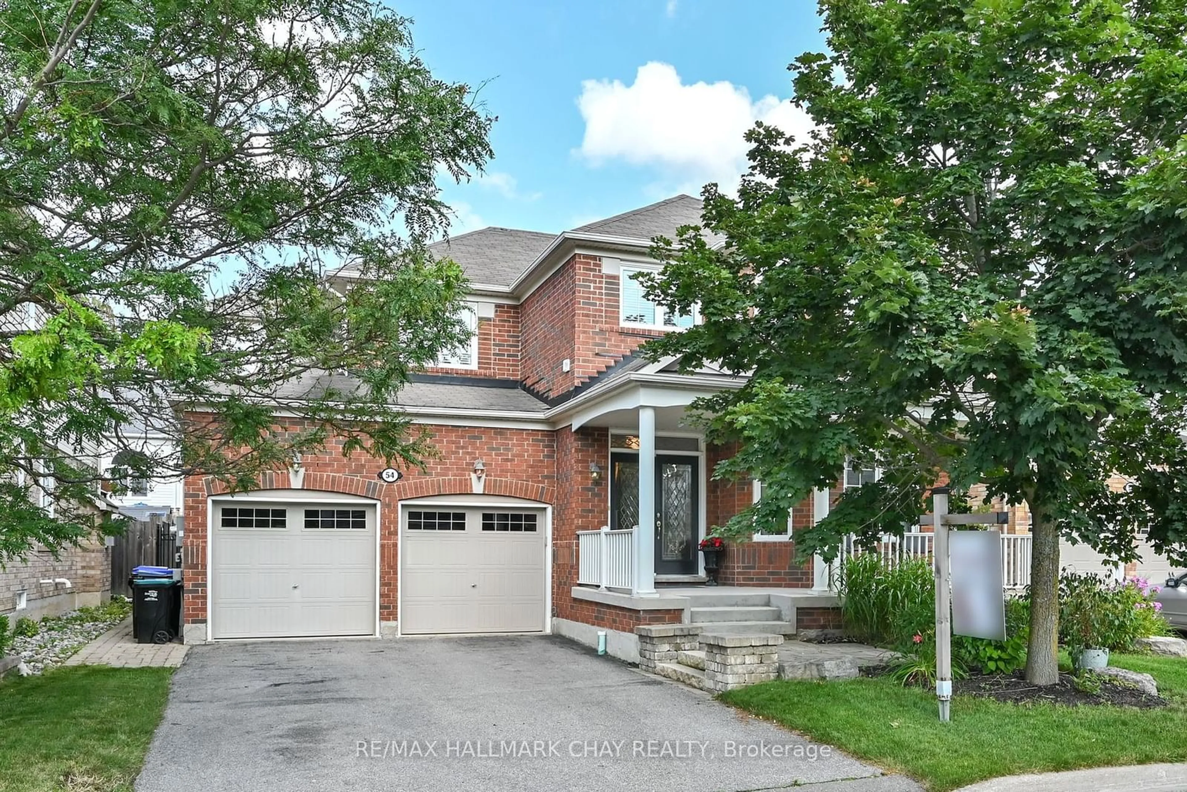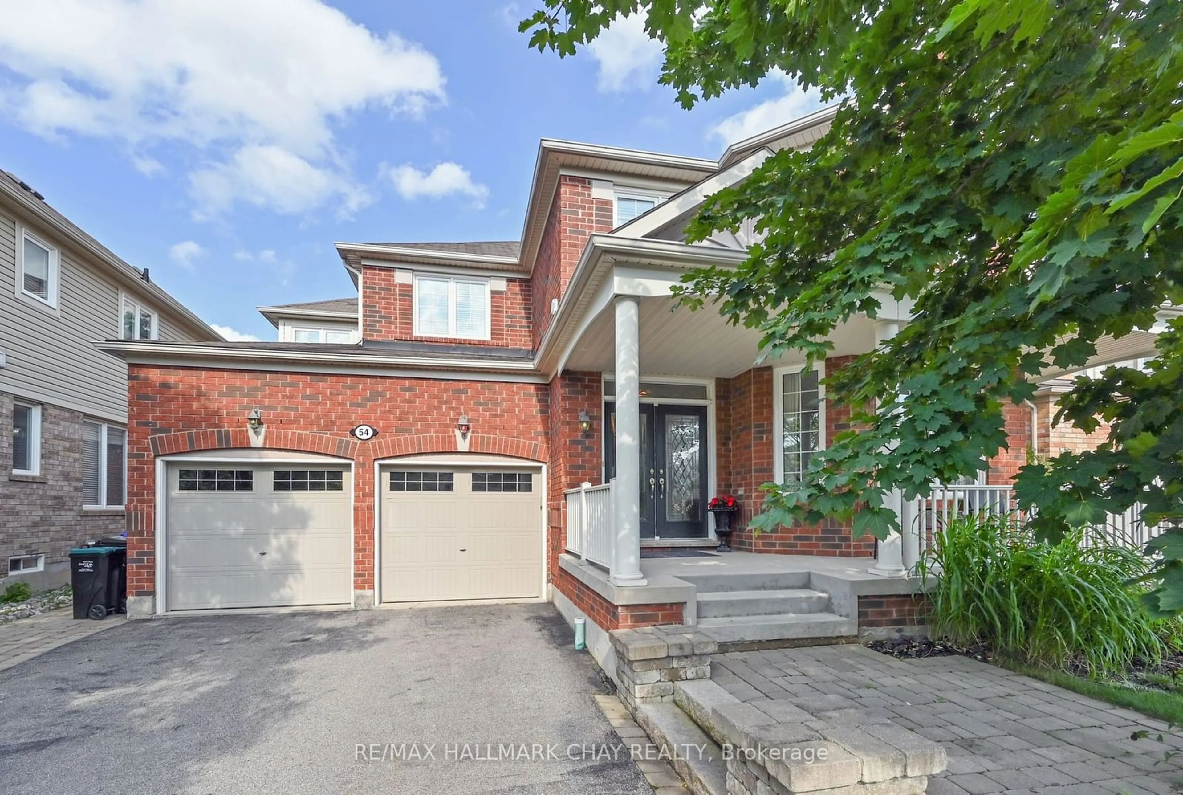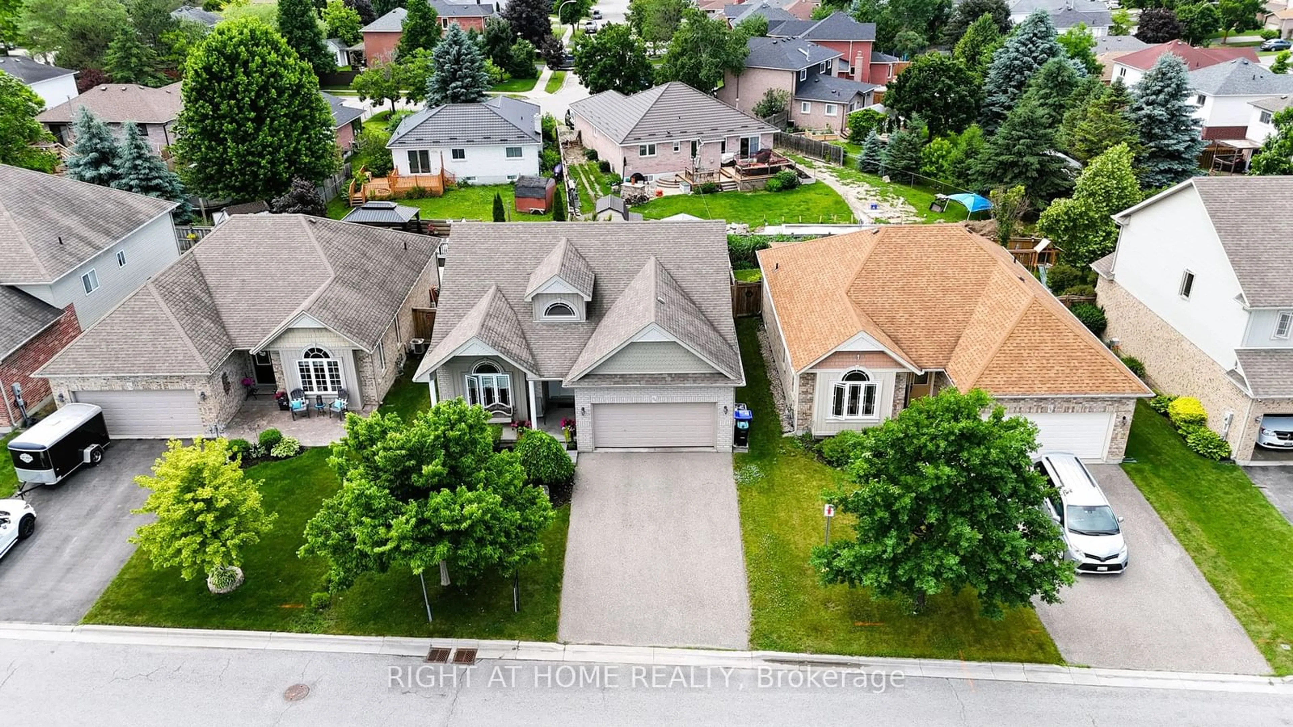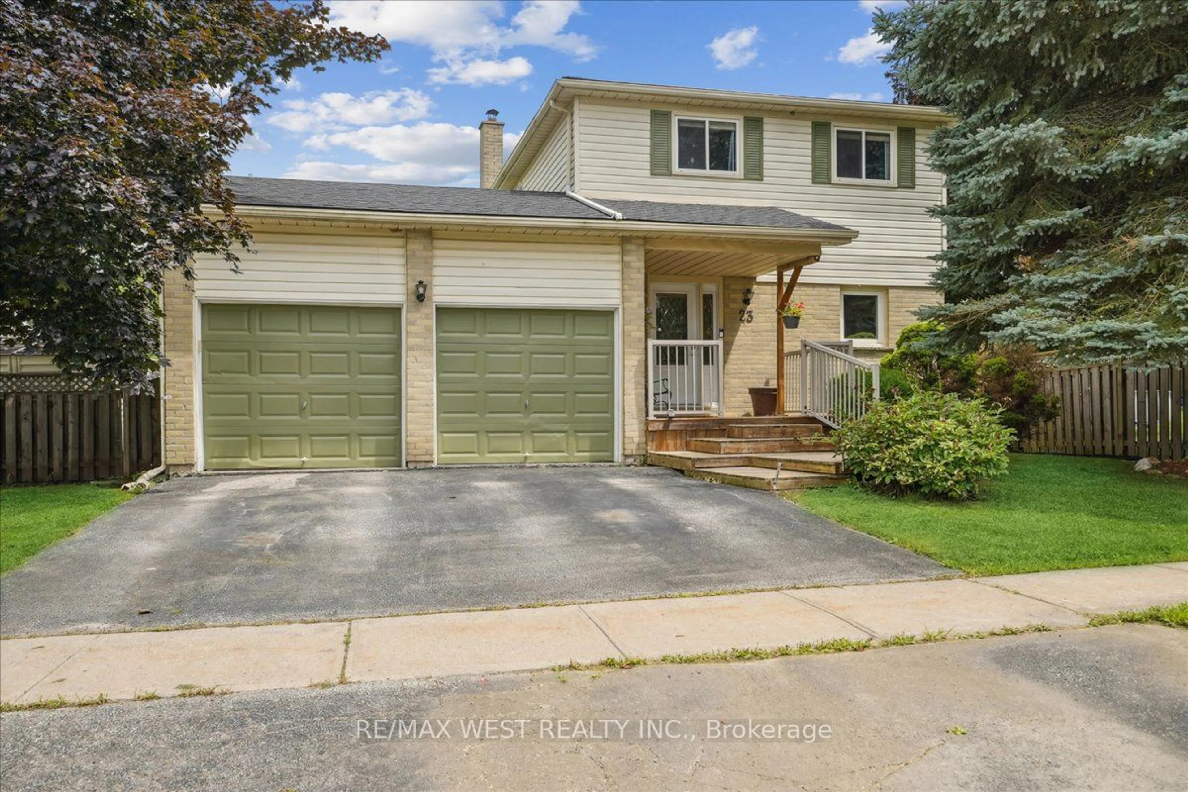54 Nunn Cres, New Tecumseth, Ontario L9R 0C7
Contact us about this property
Highlights
Estimated ValueThis is the price Wahi expects this property to sell for.
The calculation is powered by our Instant Home Value Estimate, which uses current market and property price trends to estimate your home’s value with a 90% accuracy rate.$1,007,000*
Price/Sqft$439/sqft
Est. Mortgage$5,153/mth
Tax Amount (2023)$4,741/yr
Days On Market40 days
Description
Welcome to this stunning 4-bedroom, 3-bath home located in the heart of the desirable Mattamy on The Boyne neighbourhood in Alliston. Nestled close to great schools, shopping, and all essential amenities, this home offers the perfect blend of convenience and comfort. Step inside to a functional layout spanning just under 2700 square feet, designed to accommodate the needs of a growing family. The heart of this home is undoubtedly the large, upgraded kitchen. It features built-in ovens & cooktop, a built-in desk, quartz countertops, a built-in pantry, and high-end appliances with a semi-island. The spacious breakfast area is perfect for casual family meals.The great room boasts built-ins, a cozy fireplace, and elegant hardwood flooring, creating a warm and inviting atmosphere for relaxation. Entertain guests in the combined living and dining room, ideal for family gatherings and special occasions. Main floor home office encompasses a lot of function for those working from home. Step outside to the peaceful and gorgeous backyard, beautifully landscaped to provide a serene retreat for outdoor activities and relaxation. Don't miss this opportunity to make this exceptional property your new home. Contact us today for a private viewing or visit our website for more details!
Property Details
Interior
Features
Main Floor
Living
3.96 x 2.74Hardwood Floor / Open Concept / Combined W/Dining
Dining
3.96 x 3.50Hardwood Floor / Open Concept / Combined W/Living
Office
3.05 x 3.05Hardwood Floor / Large Window
Kitchen
3.66 x 3.35B/I Oven / Pantry / Quartz Counter
Exterior
Features
Parking
Garage spaces 2
Garage type Attached
Other parking spaces 4
Total parking spaces 6
Property History
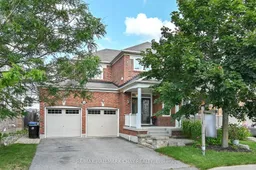 36
36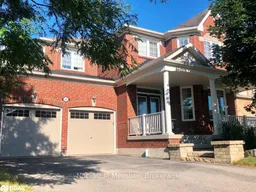 28
28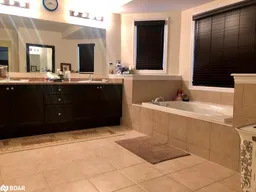 28
28Get up to 1% cashback when you buy your dream home with Wahi Cashback

A new way to buy a home that puts cash back in your pocket.
- Our in-house Realtors do more deals and bring that negotiating power into your corner
- We leverage technology to get you more insights, move faster and simplify the process
- Our digital business model means we pass the savings onto you, with up to 1% cashback on the purchase of your home
