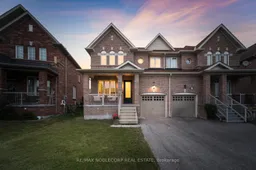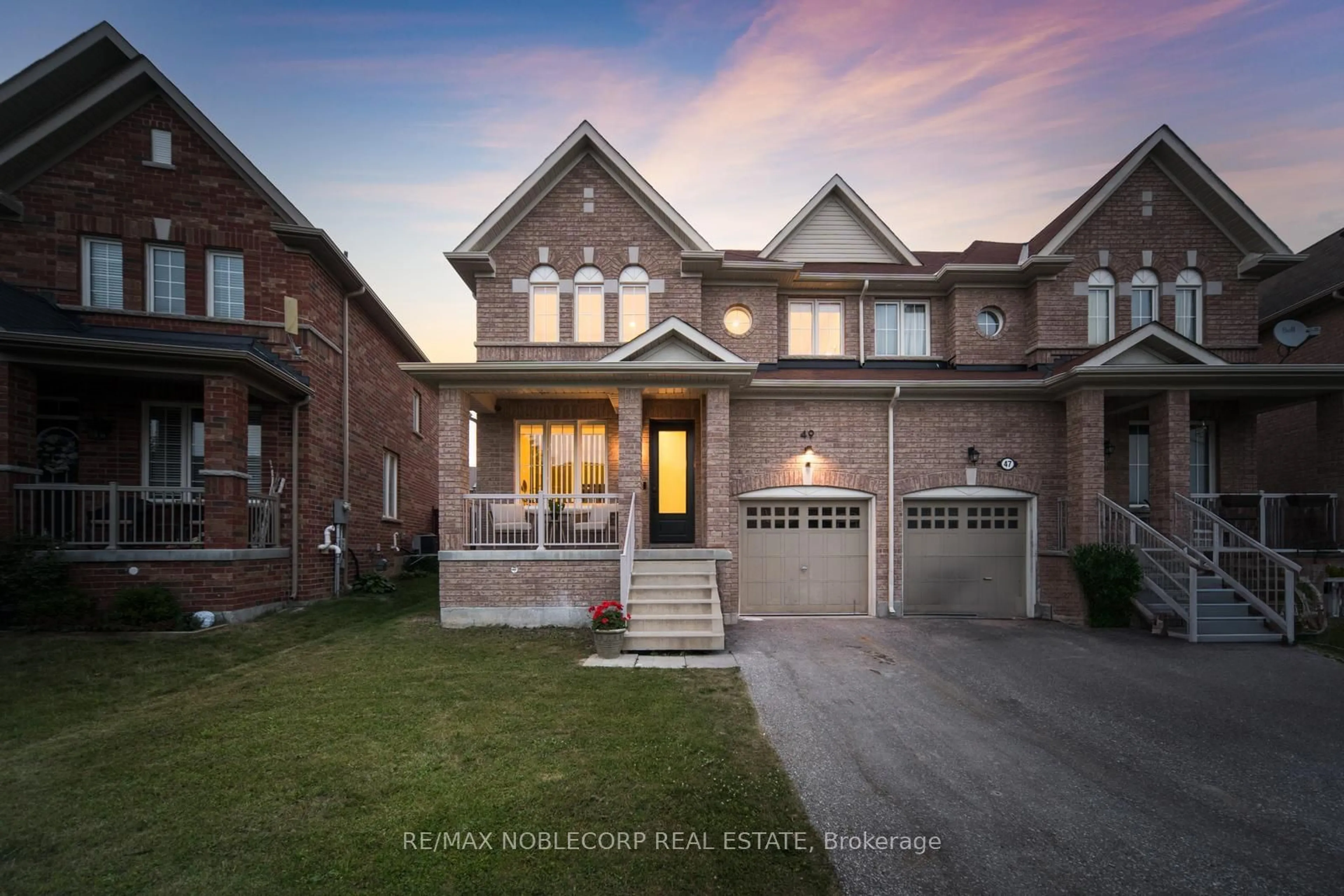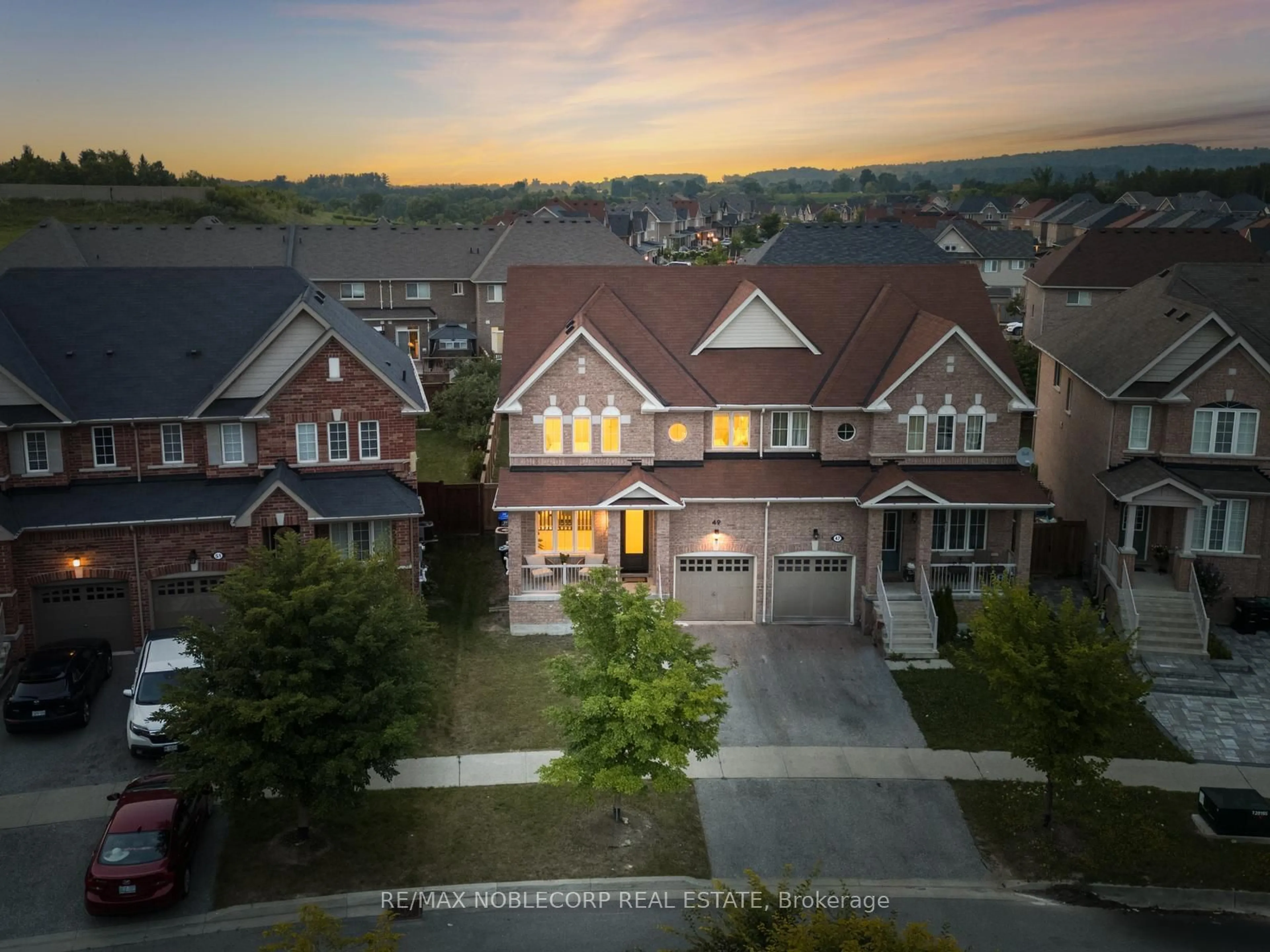49 Jackson Dr, New Tecumseth, Ontario L0G 1W0
Contact us about this property
Highlights
Estimated ValueThis is the price Wahi expects this property to sell for.
The calculation is powered by our Instant Home Value Estimate, which uses current market and property price trends to estimate your home’s value with a 90% accuracy rate.$927,000*
Price/Sqft$595/sqft
Est. Mortgage$4,380/mth
Tax Amount (2023)$4,081/yr
Days On Market31 days
Description
*This Fully Renovated, Modern, Semi-Detached Home Features Sleek, Minimalist Design Elements w/ High End Finishes! Sound Barrier Installed To The Attached House, Vapour Barrier, Slat Wall, Wide Plank White Oak Flooring Throughout, Vinyl Herringbone Flooring In Basement, Waterfall Island, Quartz Counters & Backsplash, Thermador Appliances, Microwave Drawer, Custom Built Ins, Feature Wall w/Electric Fireplace, Riobel Fixtures, Steam Shower and Toto Toilet In Ensuite, New Furnace, Spray Foam Insulation, 7 Inch Baseboards, Pot Lights, 200 Amp Service, New Elec/Plumbing, Built in Closets, Upgraded HVAC, Smart Thermostat, Water Softener & R/O System, Flat Ceilings Throughout, 2 Bedrooms Have Built in Desks, ... List of all Upgrades available* Walking Distance To A Ton Of Amenities, Grocery Stores, Banks, Restaurants, Salons, Bakery, LCBO, Beer Store and more! Tottenham is home to some great Community Festivals, conservation area, Parks, And A Convenient Community And Fitness Centre. Filled with young families and a close community, you'll be happy to call this home!
Property Details
Interior
Features
Main Floor
Living
4.18 x 5.44Hardwood Floor / Large Window / Circular Oak Stairs
Kitchen
4.07 x 3.99Quartz Counter / Pot Lights / Renovated
Dining
3.17 x 3.99B/I Shelves / Electric Fireplace / Pot Lights
Mudroom
4.17 x 5.44B/I Shelves / 2 Pc Bath / Hardwood Floor
Exterior
Features
Parking
Garage spaces 1
Garage type Built-In
Other parking spaces 1
Total parking spaces 2
Property History
 39
39Get up to 1% cashback when you buy your dream home with Wahi Cashback

A new way to buy a home that puts cash back in your pocket.
- Our in-house Realtors do more deals and bring that negotiating power into your corner
- We leverage technology to get you more insights, move faster and simplify the process
- Our digital business model means we pass the savings onto you, with up to 1% cashback on the purchase of your home

