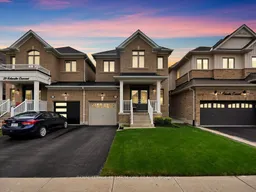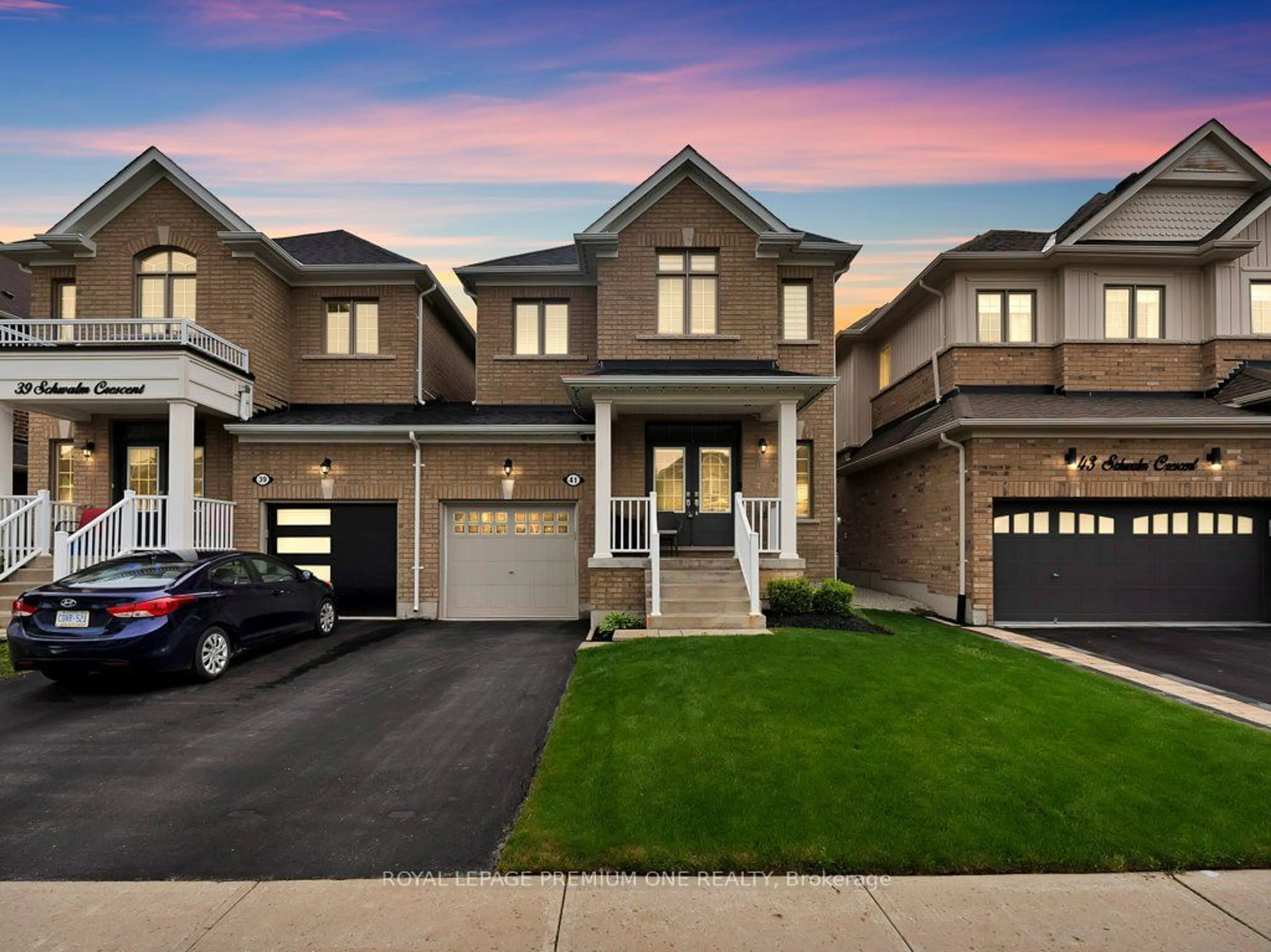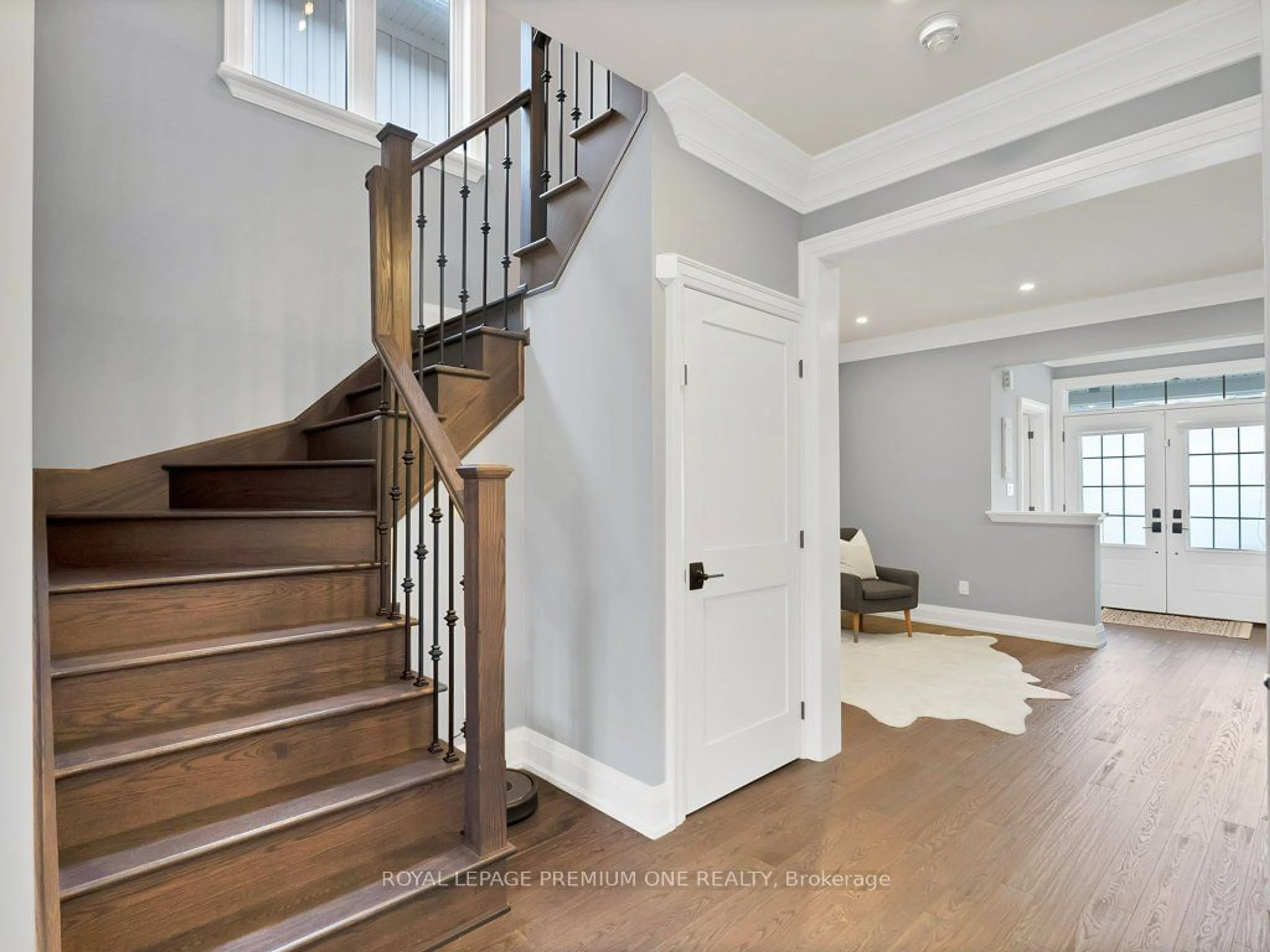41 Schwalm Cres, New Tecumseth, Ontario L0G 1W0
Contact us about this property
Highlights
Estimated ValueThis is the price Wahi expects this property to sell for.
The calculation is powered by our Instant Home Value Estimate, which uses current market and property price trends to estimate your home’s value with a 90% accuracy rate.$872,000*
Price/Sqft-
Days On Market3 days
Est. Mortgage$4,036/mth
Tax Amount (2024)$4,091/yr
Description
Welcome to this stunning turnkey 2-storey home located in the charming town of Tottenham, Ontario. This beautifully upgraded residence offers a bright, open-concept layout with gleaming hardwood floors throughout, creating a warm and inviting atmosphere. The main floor features a modern white kitchen with sleek cabinetry, large centre island, ample counter space, and stainless steel appliances. The kitchen seamlessly flows into the spacious living and dining areas, perfect for entertaining guests or enjoying cozy family evenings. Upstairs, you'll find three generous-sized bedrooms, each equipped with custom-organized closets for all your storage needs. The convenience of a second-floor laundry room adds a practical touch to this thoughtfully designed home. Step outside to the professionally landscaped backyard, an oasis for relaxation and entertainment. The interlock patio provides an ideal space for outdoor gatherings, while the garden shed offers plenty of storage for tools and children's toys. Nestled in the friendly community of Tottenham, this home is just a short drive from local amenities, groceries, parks, and schools. Experience the perfect blend of modern living and small-town charm in this immaculate property, ready for you to move in and make it your own.
Property Details
Interior
Features
Main Floor
Dining
4.15 x 3.37Pot Lights / Hardwood Floor / Crown Moulding
Living
3.57 x 4.62Hardwood Floor / O/Looks Backyard / Pot Lights
Kitchen
3.55 x 2.98Centre Island / Modern Kitchen / Stainless Steel Appl
Breakfast
2.65 x 2.84Eat-In Kitchen / W/O To Patio / Pot Lights
Exterior
Features
Parking
Garage spaces 1
Garage type Built-In
Other parking spaces 1
Total parking spaces 2
Property History
 37
37Get up to 1% cashback when you buy your dream home with Wahi Cashback

A new way to buy a home that puts cash back in your pocket.
- Our in-house Realtors do more deals and bring that negotiating power into your corner
- We leverage technology to get you more insights, move faster and simplify the process
- Our digital business model means we pass the savings onto you, with up to 1% cashback on the purchase of your home

