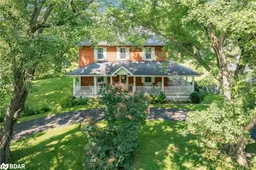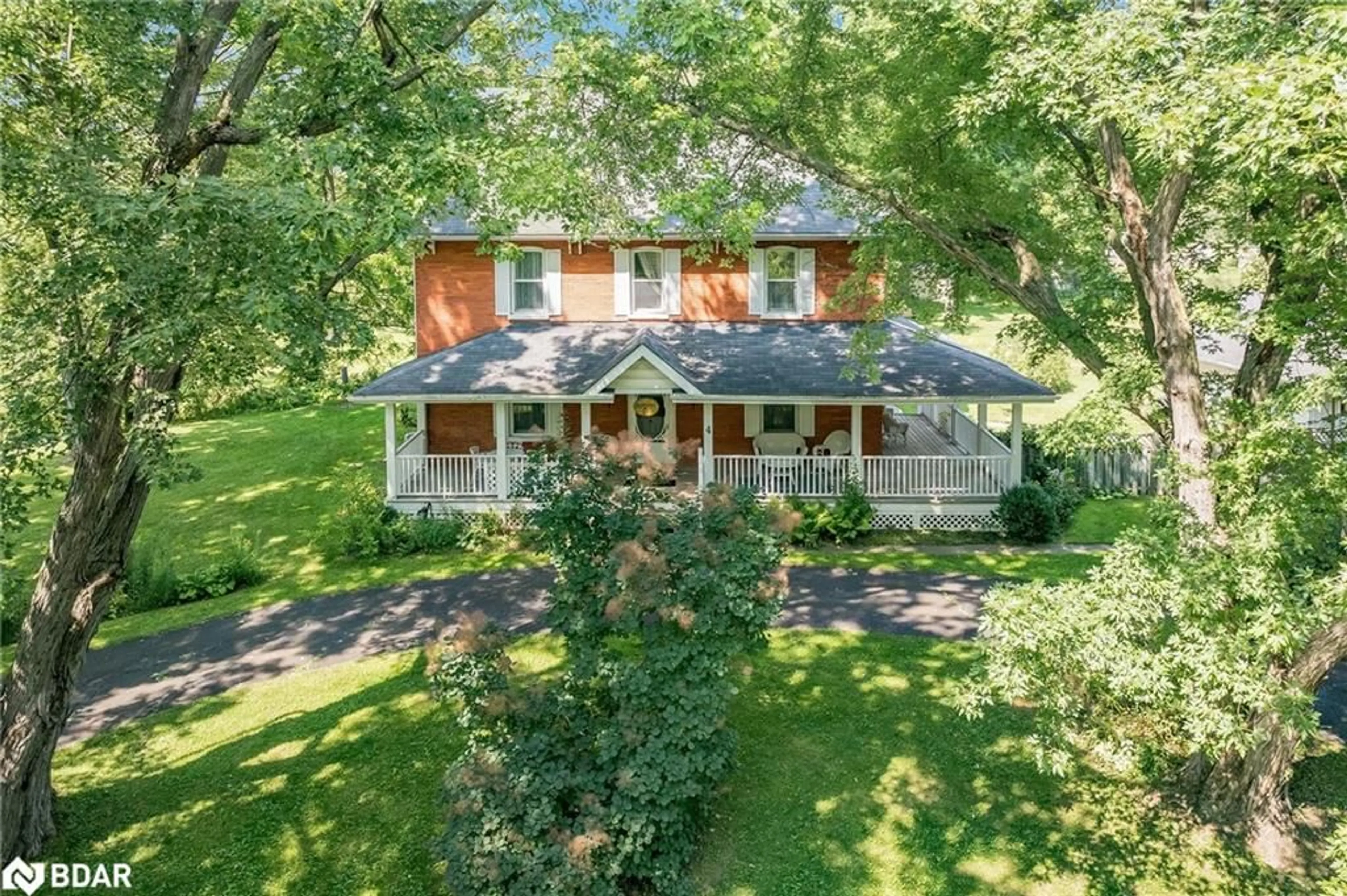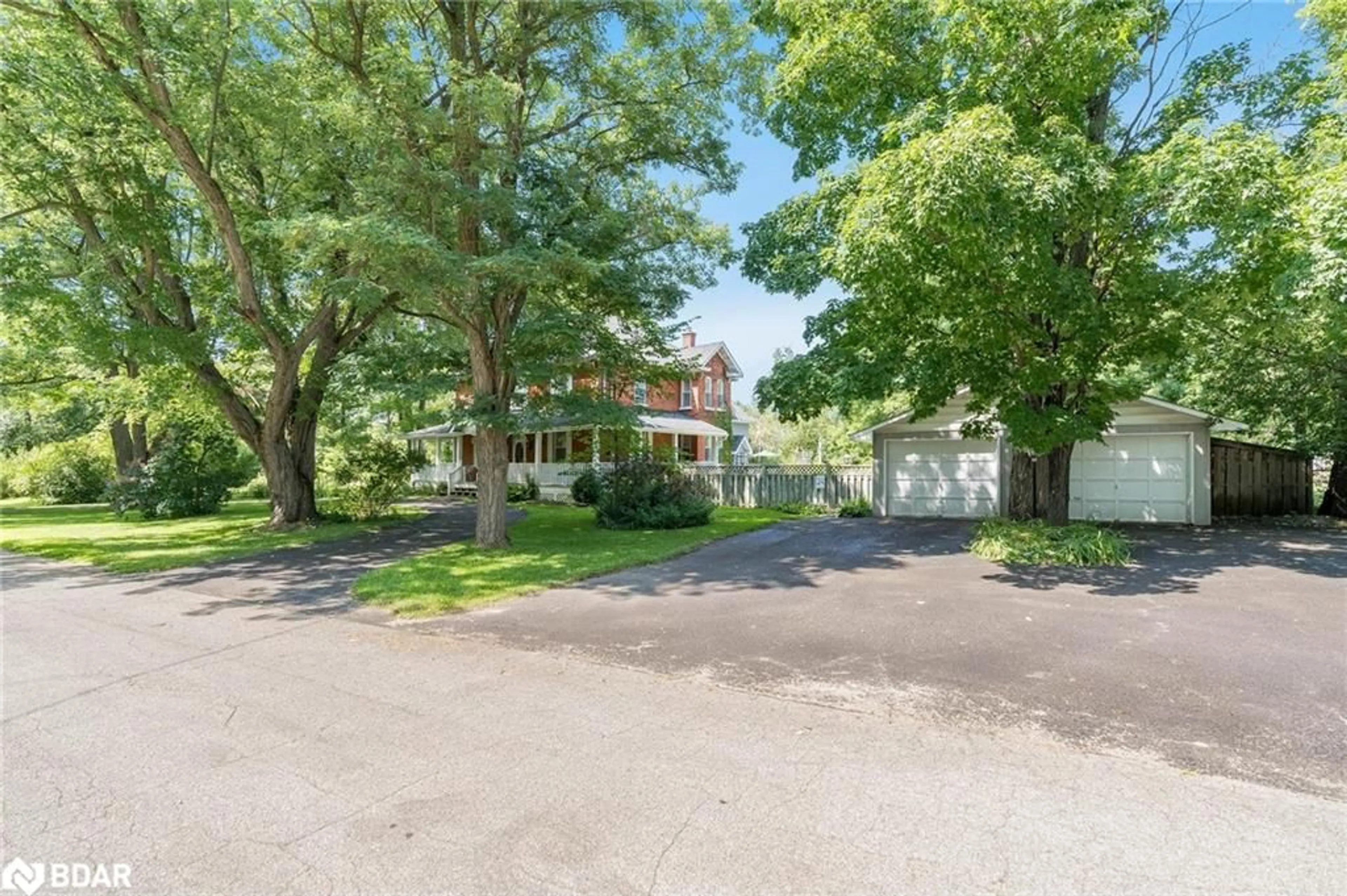4 Thomas St, Glencairn, Ontario L0M 1K0
Contact us about this property
Highlights
Estimated ValueThis is the price Wahi expects this property to sell for.
The calculation is powered by our Instant Home Value Estimate, which uses current market and property price trends to estimate your home’s value with a 90% accuracy rate.$1,609,000*
Price/Sqft$336/sqft
Est. Mortgage$5,583/mth
Tax Amount (2024)$4,750/yr
Days On Market16 days
Description
Top 5 Reasons You Will Love This Home: 1) Experience the warm embrace of this enchanting home from the very moment you glide into the gracefully circular driveway or approach via the serene, private path that leads to the detached garage/workshop with a separate driveway offering ample parking for both residents and guests 2) This century-old gem, meticulously crafted in the 1800's, boasts stunning curb appeal accentuated by a charming wraparound porch that seems to cradle the entire house in its historic charm 3) Step inside and be captivated by the home’s expansive layout, featuring gorgeous high ceilings and baseboards along with five generously sized bedrooms, a convenient main level laundry room, or delight in the cozy sunken family room, the inviting eat-in country kitchen, the elegant parlour and formal dining room, each offering a unique blend of comfort and sophistication 4) Three distinct staircases add a touch of architectural splendour, one leading to the charming upper office, another to a secluded secondary bedroom, and the centrepiece staircase gracefully connecting the main and upper levels 5) Rare opportunity to own a residence that awaits your personal touch, evoking a nostalgic journey through time, situated on shy of 3 acres on a coveted street with only 3 neighbours, backing onto Webster Road in the quaint Hamlet of Glencairn in picturesque Adjala-Tosorontio Township. This home offers a park-like setting with multiple trees bordering the creek on the West Side, promising peace and tranquillity while enjoying the convenience of a simple commute to Alliston, Base Borden, the Honda Plant, Airport Road and Barrie. 3,863 fin.sq.ft. Age 124. Visit our website for more detailed information.
Property Details
Interior
Features
Main Floor
Dining Room
4.27 x 4.19Hardwood Floor
Living Room
5.13 x 3.99hardwood floor / open concept
Breakfast Room
4.22 x 3.15open concept / tile floors
Eat-in Kitchen
5.13 x 4.24double vanity / open concept / tile floors
Exterior
Features
Parking
Garage spaces 2
Garage type -
Other parking spaces 13
Total parking spaces 15
Property History
 38
38Get up to 1% cashback when you buy your dream home with Wahi Cashback

A new way to buy a home that puts cash back in your pocket.
- Our in-house Realtors do more deals and bring that negotiating power into your corner
- We leverage technology to get you more insights, move faster and simplify the process
- Our digital business model means we pass the savings onto you, with up to 1% cashback on the purchase of your home

