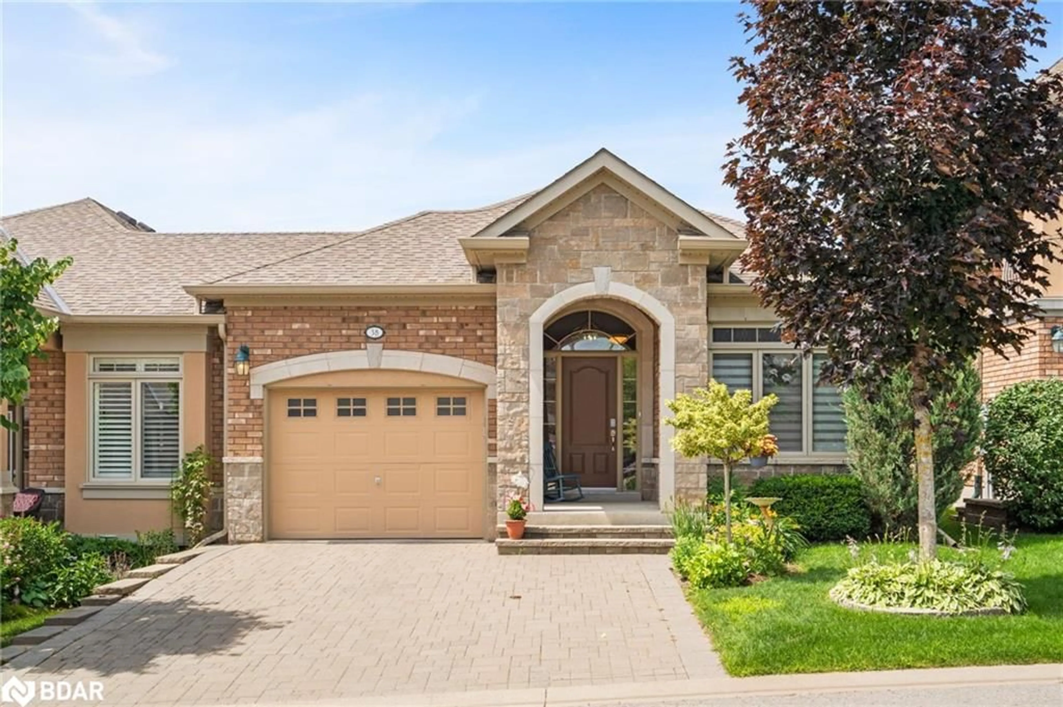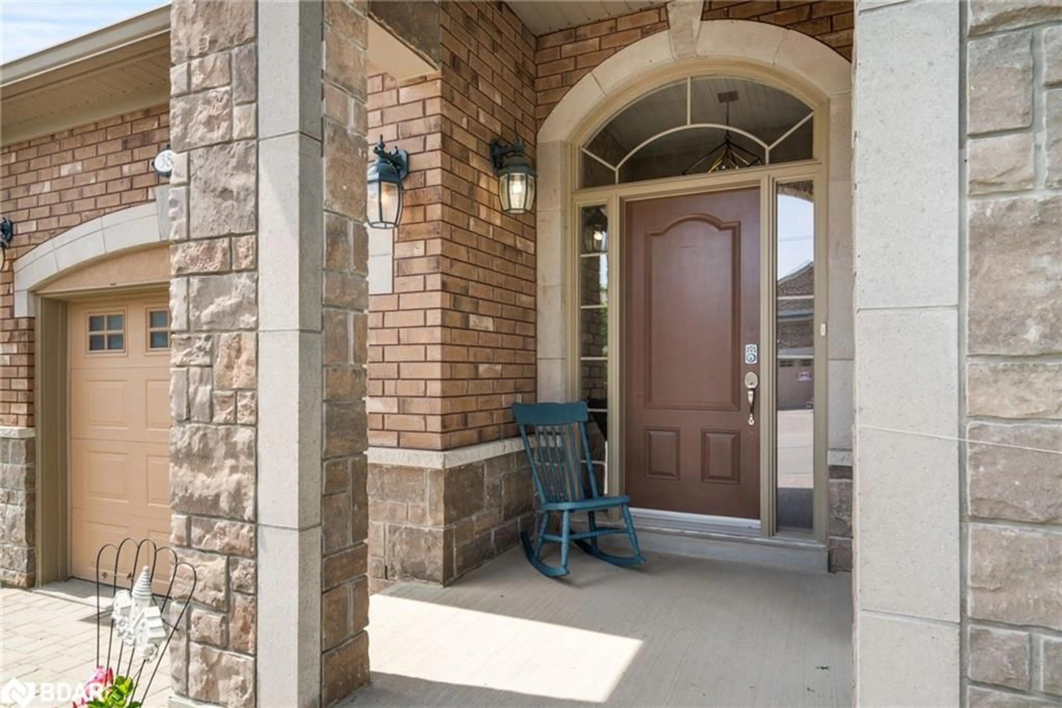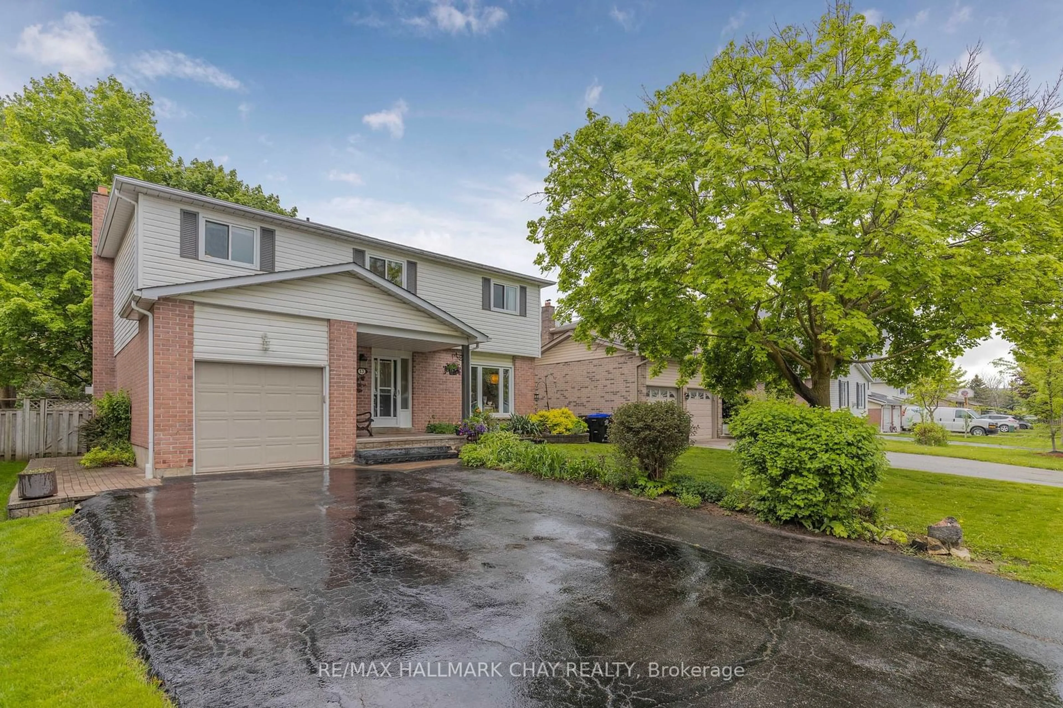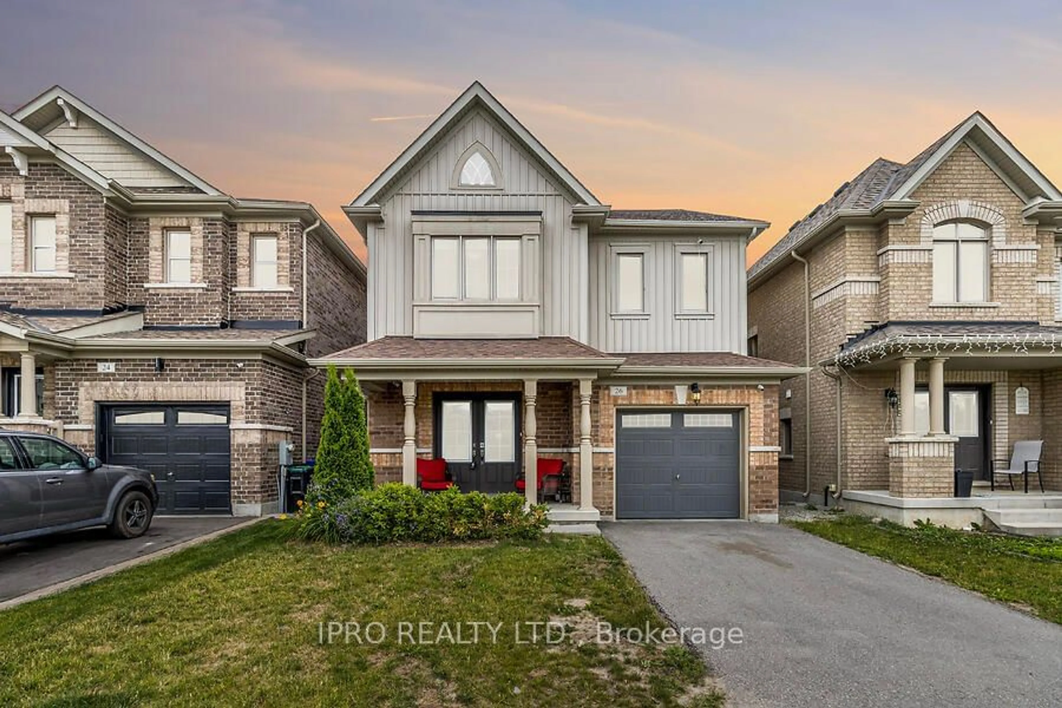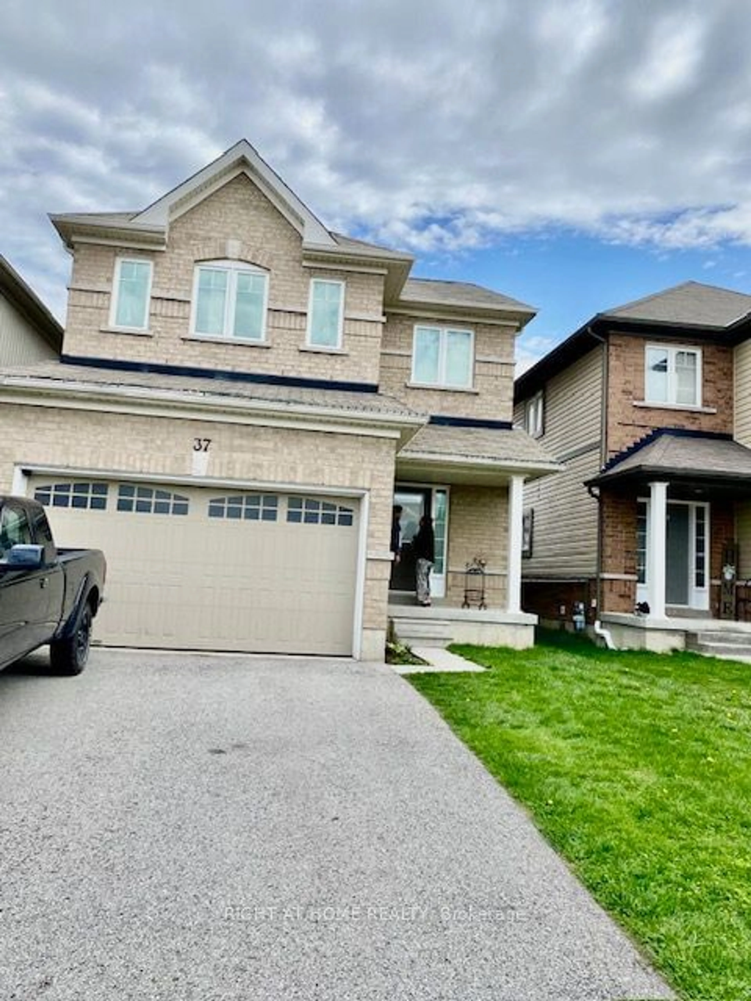38 Hillcrest Dr, Alliston, Ontario L9R 0N4
Contact us about this property
Highlights
Estimated ValueThis is the price Wahi expects this property to sell for.
The calculation is powered by our Instant Home Value Estimate, which uses current market and property price trends to estimate your home’s value with a 90% accuracy rate.$889,000*
Price/Sqft$351/sqft
Days On Market25 days
Est. Mortgage$3,607/mth
Maintenance fees$605/mth
Tax Amount (2024)$3,820/yr
Description
Welcome to 38 HillCrest Drive, an immaculate semi detached 2+1 bedroom bungalow nestled in the vibrant adult lifestyle community of Briar Hill! This stunning "Avebury" model offers an open concept layout with high ceilings, perfect for modern living. The main floor features a gourmet kitchen that is a chef’s delight, with granite countertops, a breakfast bar, stainless steel appliances, under-cabinet lighting, and plenty of pantry space. The living room & dining room space, with its high coffered ceiling, hardwood floors, and gas fireplace, provides a cozy and inviting space. A walkout to the deck and backyard offers seamless indoor-outdoor living. The main floor also includes a convenient laundry room, access to the garage from the front hall, and hardwood floors in the 2 bedrooms. The primary features a large walk in closet with custom organizers and an upgraded ensuite with spacious standalone shower & upgraded vanity with custom cabinetry. Descend the hardwood stairs to the beautifully finished lower level with walk out, designed for relaxation and entertainment. This space offers an open rec area, a third bedroom with a large window and double door closet, a full 4-piece modern bathroom, and a large utility room with a cold cellar for ample storage. Additionally, the lower level features a kitchenette, perfect for hosting guests, and a walk-out to the patio. Residents of Briar Hill enjoy a wealth of amenities, including walking trails, access to The Nottawasaga Inn’s gym, restaurants, and golf courses. Enjoy a maintenance-free yard, proximity to shopping, hospitals, restaurants, and easy access to Toronto or cottage country. This is the perfect home for those seeking a luxurious and active lifestyle.
Property Details
Interior
Features
Main Floor
Bathroom
3.07 x 1.503-Piece
Bedroom Primary
7.34 x 3.53Walk-in Closet
Bedroom
3.48 x 2.82Bathroom
2-Piece
Exterior
Features
Parking
Garage spaces 1
Garage type -
Other parking spaces 2
Total parking spaces 3
Property History
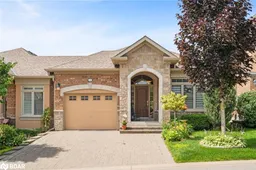 37
37Get up to 1% cashback when you buy your dream home with Wahi Cashback

A new way to buy a home that puts cash back in your pocket.
- Our in-house Realtors do more deals and bring that negotiating power into your corner
- We leverage technology to get you more insights, move faster and simplify the process
- Our digital business model means we pass the savings onto you, with up to 1% cashback on the purchase of your home
