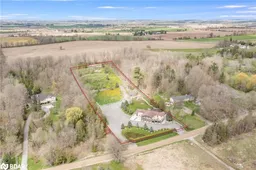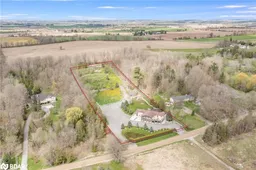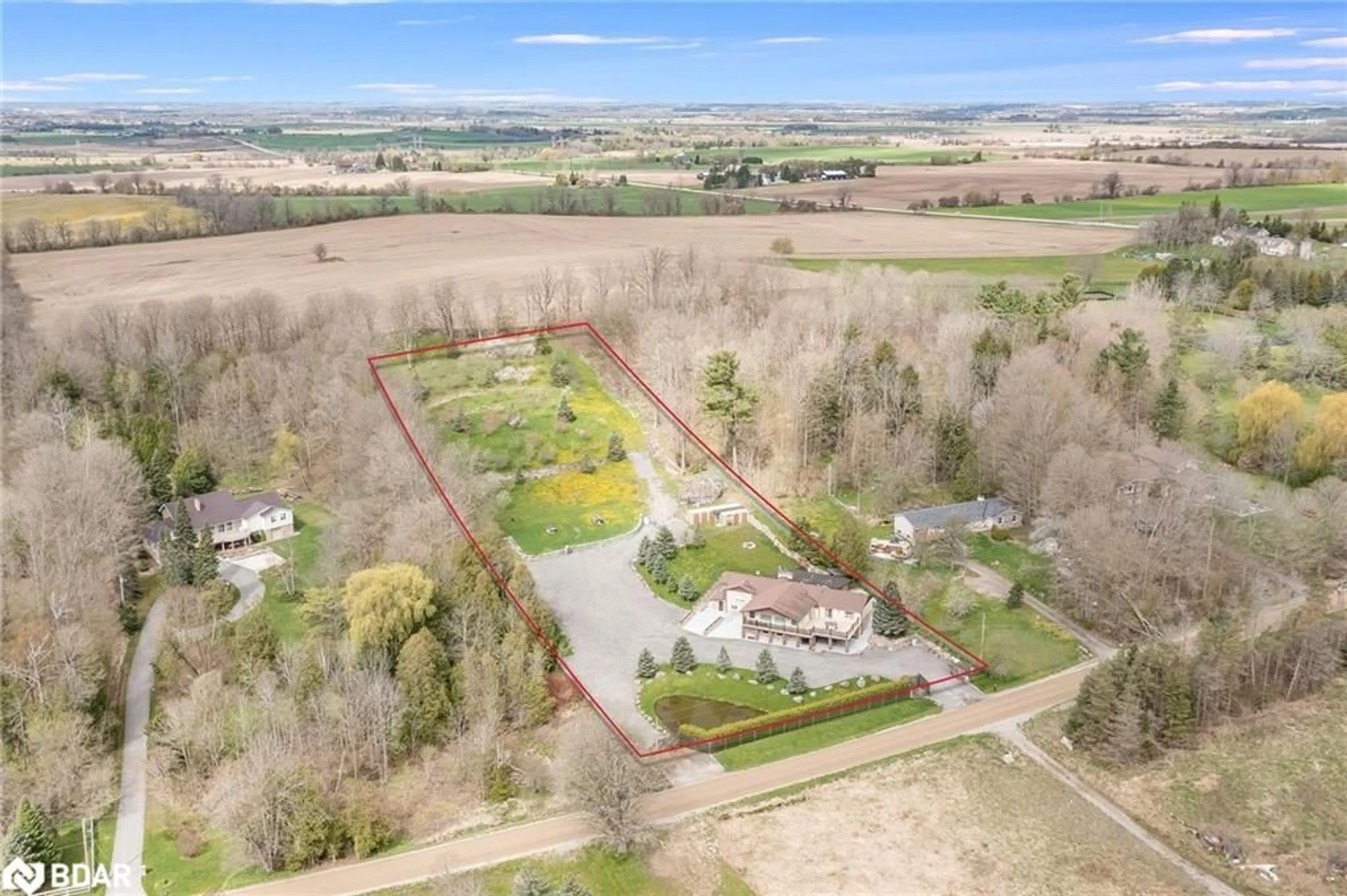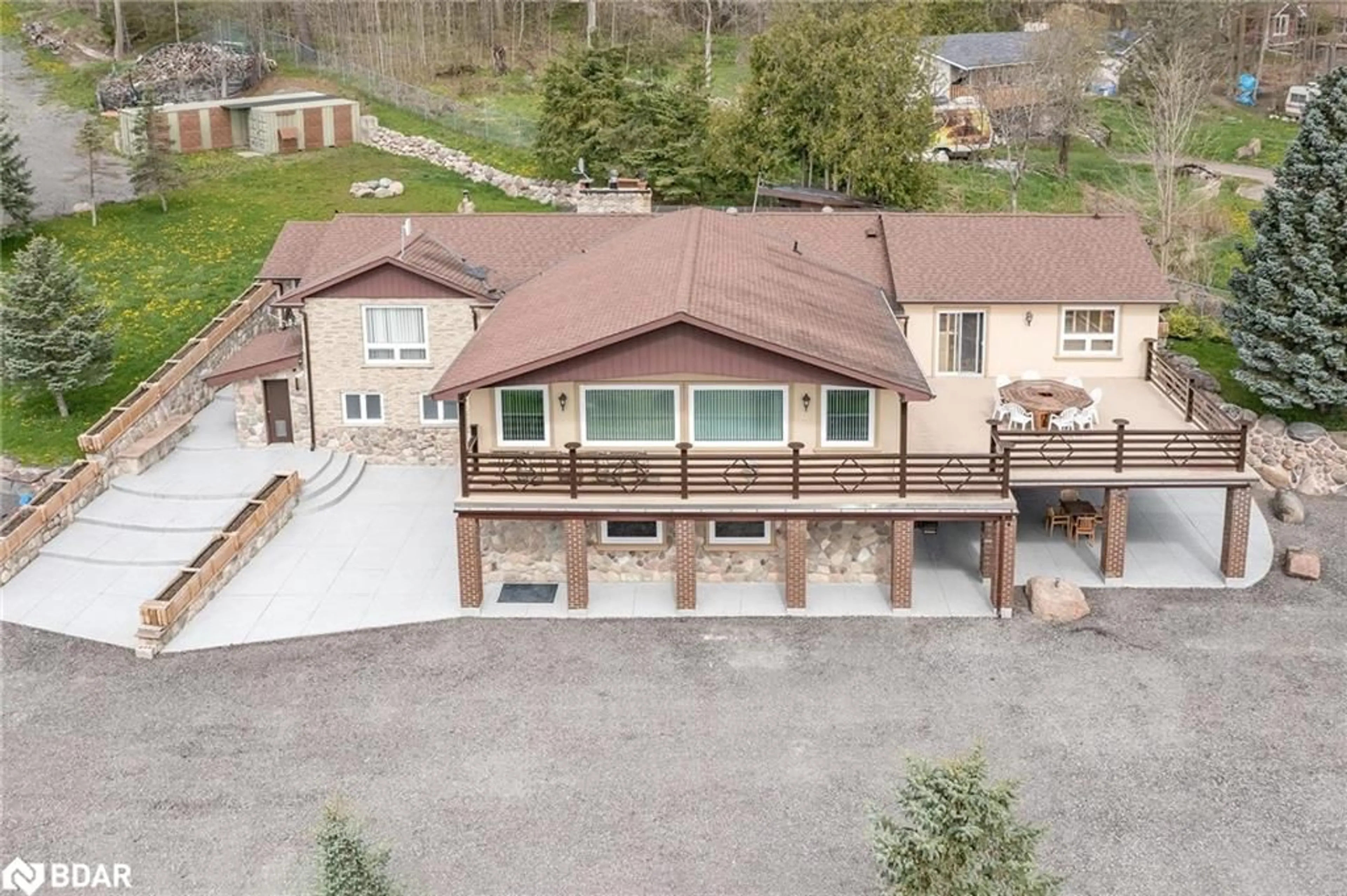2866 20th Side Road, New Tecumseth, Ontario L0G 1A0
Contact us about this property
Highlights
Estimated ValueThis is the price Wahi expects this property to sell for.
The calculation is powered by our Instant Home Value Estimate, which uses current market and property price trends to estimate your home’s value with a 90% accuracy rate.$2,145,000*
Price/Sqft$312/sqft
Days On Market83 days
Est. Mortgage$8,374/mth
Tax Amount (2023)$5,487/yr
Description
Top 5 Reasons You Will Love This Home: 1) Impeccably designed home featuring a custom chef’s dream kitchen, boasting sleek stainless-steel cabinetry and top-of-the-line appliances, elegantly complemented by luxurious granite countertops and flawlessly flowing into the dining room graced by a wood fireplace, creating the ideal space for entertaining guests 2) Create family memories in the sprawling sunlit family room, where the warmth of the hardwood flooring meets the tranquillity of expansive picture windows, framing serene views of the pond 3) Enjoy added living space provided by an expansive finished basement complete with a family room, a flexible recreation room, exercise room, two additional bedrooms, and a full bathroom, perfectly tailored for a growing family 4) Set on over three acres of pristine land, this property offers an unparalleled outdoor oasis with a fully covered and heated patio complete with a custom-built wood-fired pizza oven and barbeque, this property presents an opportunity for various usages, including the perfect set-up for a bed and breakfast 5) Nestled within walking distance to Bond Head Golf Course, with easy access to the charming towns of Beeton, Tottenham, and Bradford, and the added benefit of stress-free commuting with access to Highways 27 and 400, ensuring seamless travel to Toronto, Barrie, or Newmarket. 6,235 fin.sq.ft. Age 53. Visit our website for more detailed information.
Property Details
Interior
Features
Main Floor
Dining Room
6.20 x 5.84fireplace / hardwood floor
Kitchen
6.76 x 3.81double vanity / tile floors
Bathroom
2-piece / tile floors
Bedroom
5.18 x 3.68Hardwood Floor
Exterior
Features
Parking
Garage spaces -
Garage type -
Total parking spaces 15
Property History
 37
37 39
39Get up to 1% cashback when you buy your dream home with Wahi Cashback

A new way to buy a home that puts cash back in your pocket.
- Our in-house Realtors do more deals and bring that negotiating power into your corner
- We leverage technology to get you more insights, move faster and simplify the process
- Our digital business model means we pass the savings onto you, with up to 1% cashback on the purchase of your home

