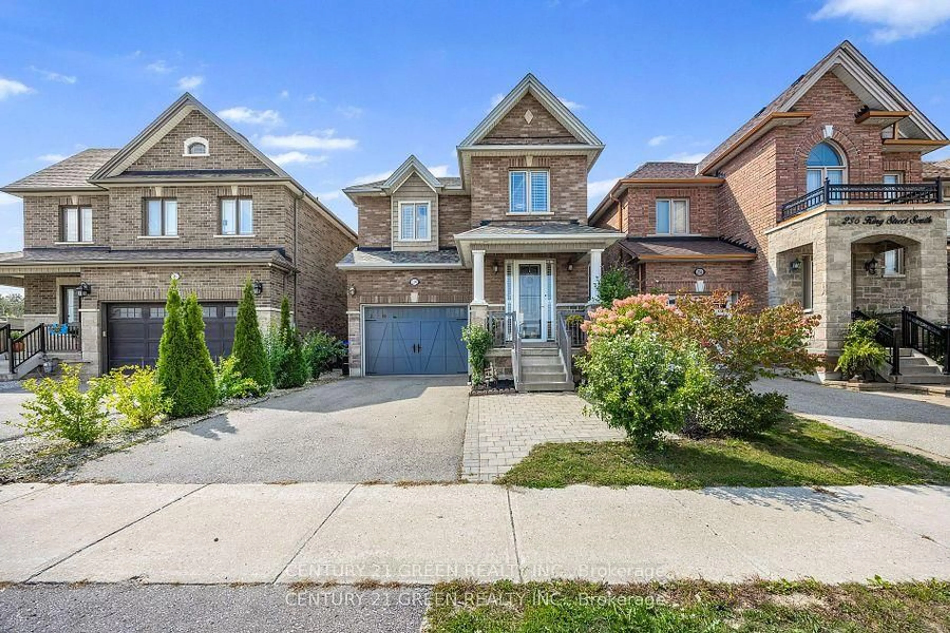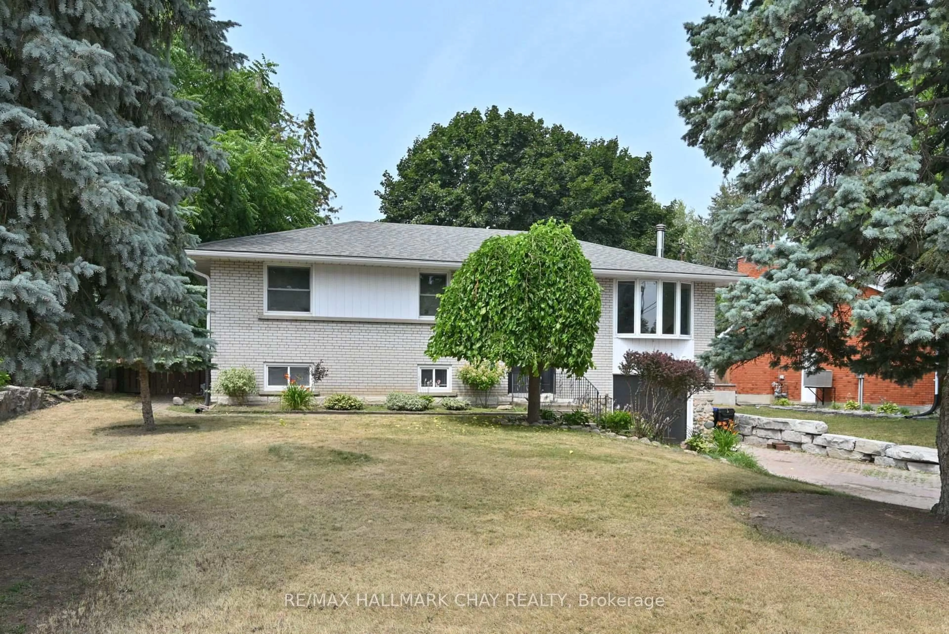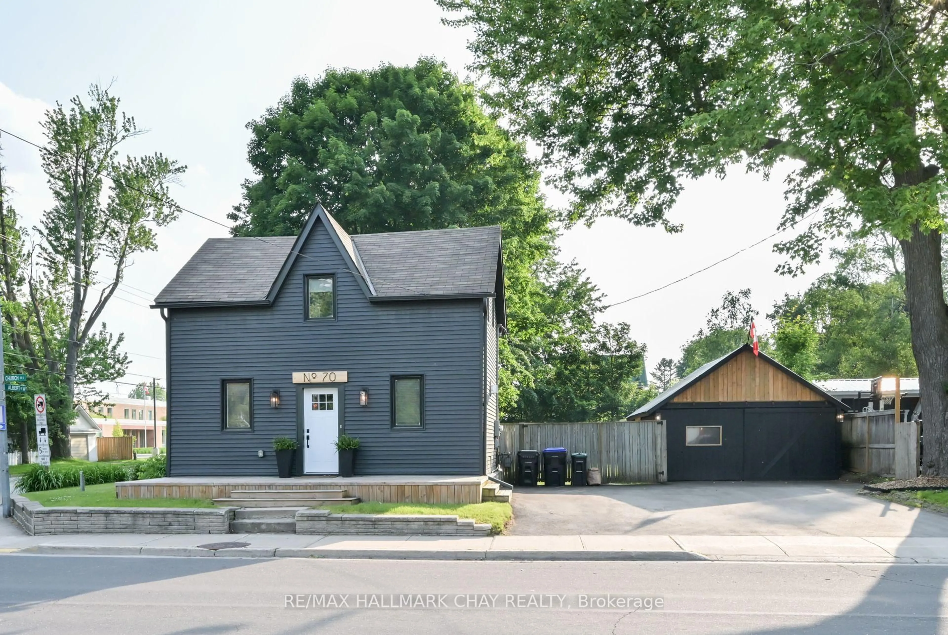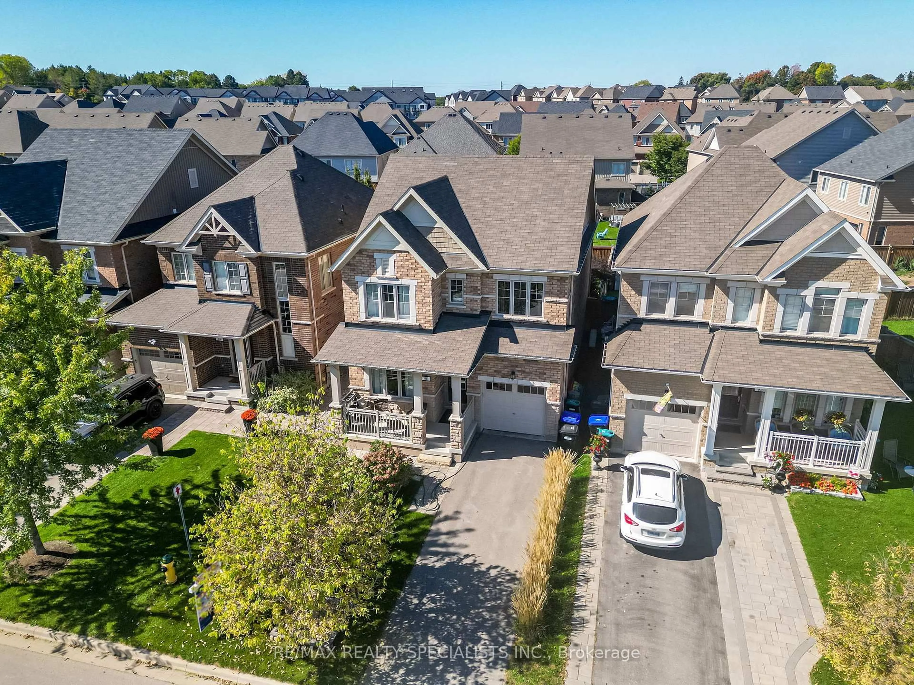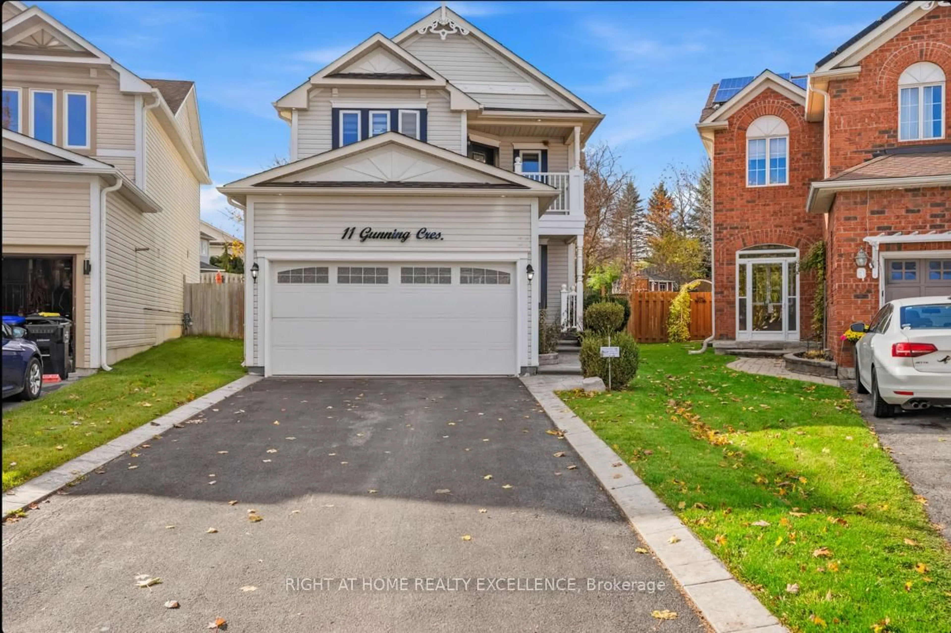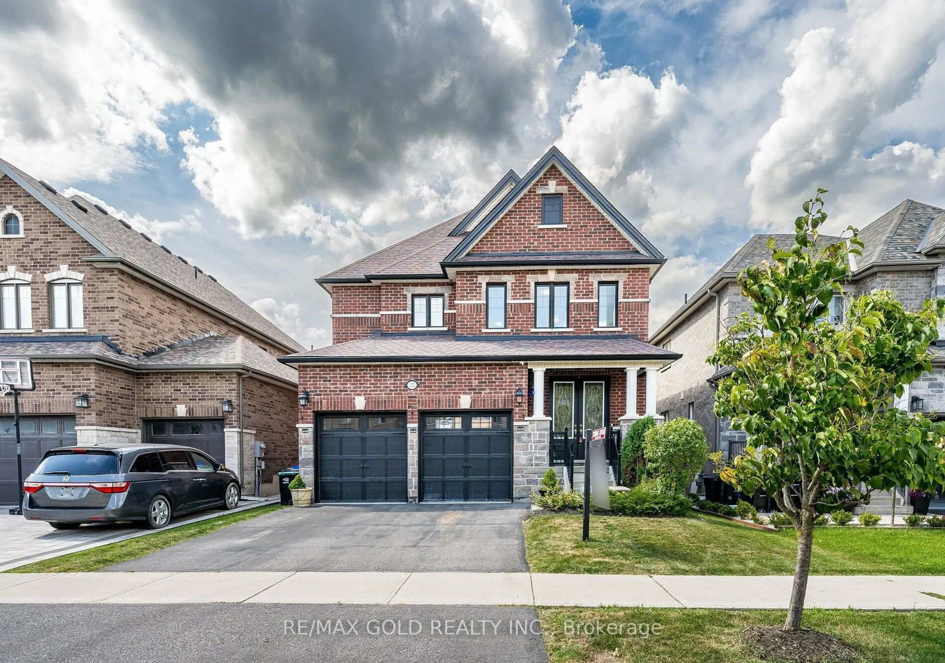Welcome to 28 George Street, A Fully Renovated Bungalow on an Oversized Lot with the Backyard of an Entertainer's Dream. Heated In-Ground Salt Water Pool, Hot Tub, Wrap Around Stone & Deck Landscaping, and a Detached Heated Garage Outfitted to a Fully Functioning Work Shop. No Detail was Overlooked - The Interior Features Light Oak Hardwood Throughout, An Oversized Kitchen Island with Quartz Counters & Ample Storage Space, Walk-In Tiled Shower and Custom Front Entry Cabinetry on the Main Floor. The Fully Finished Basement Offers an Open Concept Design with Custom Media Cabinetry, a Wet Bar with Quartz Counters, a Large Tiled 4 Piece Bathroom, an Oversized 4th Bedroom & Newly Finished Oak Staircase. Fantastic Opportunity to Own a Move In Ready, Completely Updated Home in the Heart of Alliston, Within Walking Distance to Parks, Schools, The Hospital, & The Downtown Core.
Inclusions: S/S Kitchen Appliances, Curtain Rods, ELFs, Washer/Dryer, TV Wall Mounts, Hot Tub (as is), Steel Pergola, Pool Safety Cover, Shop Perimeter Work Benches (can be removed at buyers request if desired).
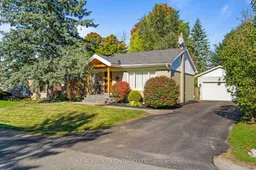 30
30

