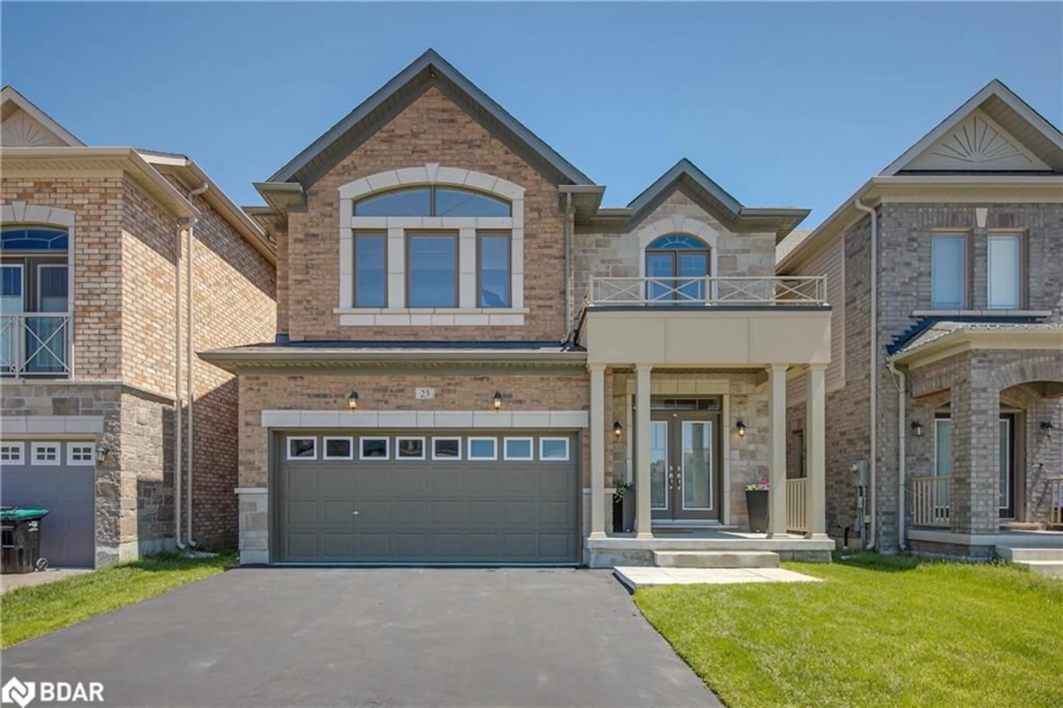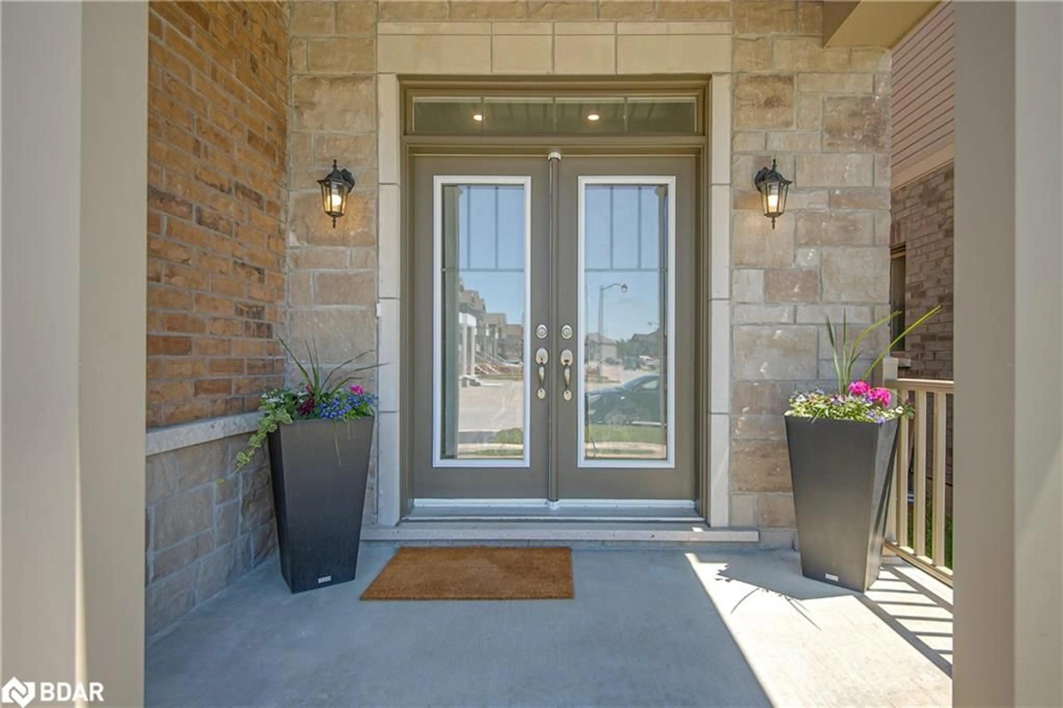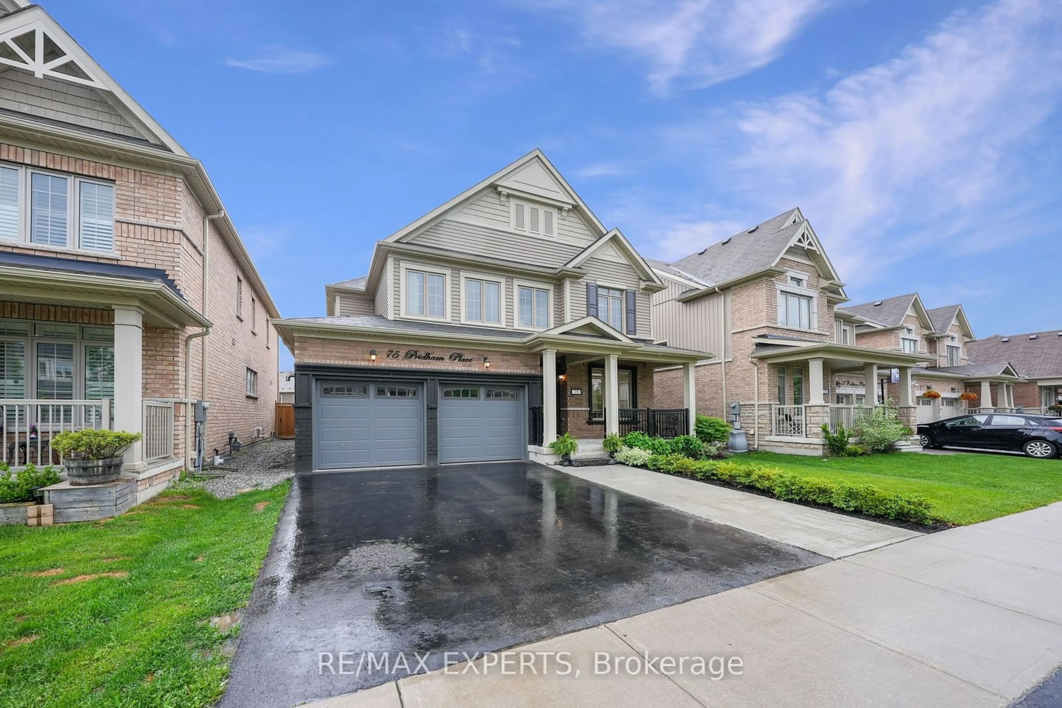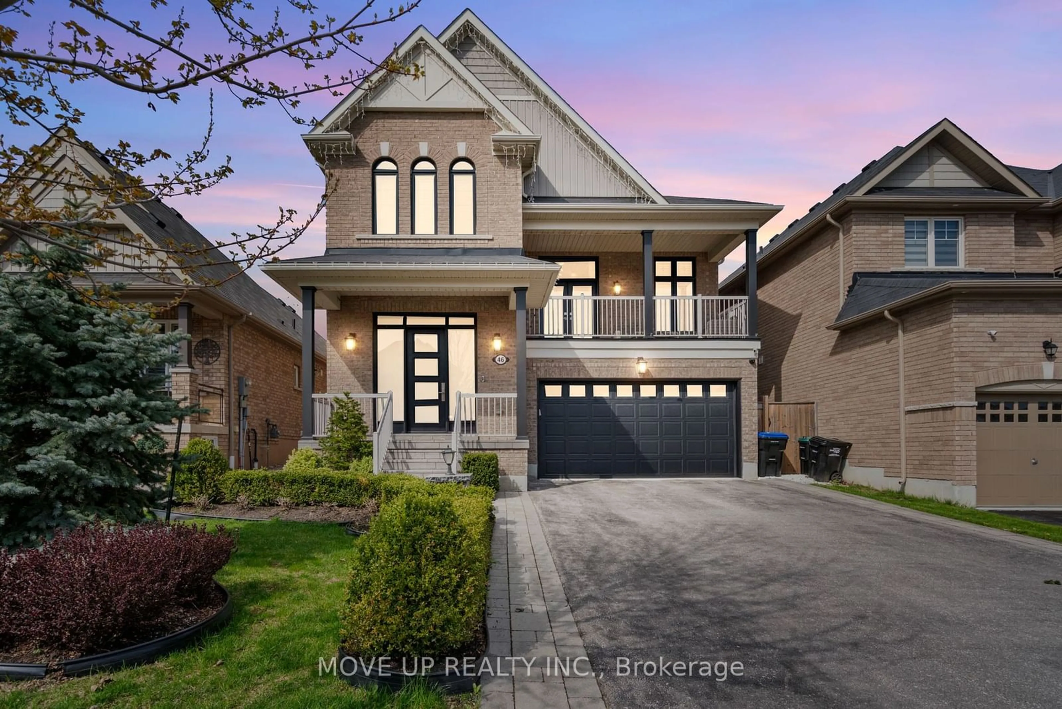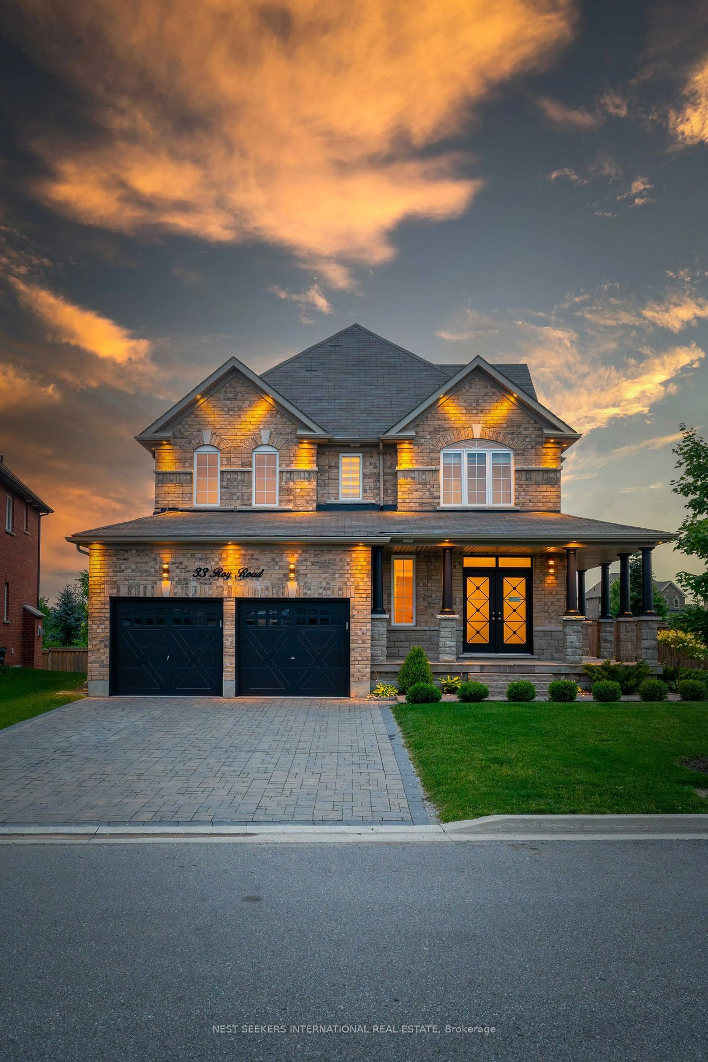23 Lorne Thomas Place, Alliston, Ontario L0L 1L0
Contact us about this property
Highlights
Estimated ValueThis is the price Wahi expects this property to sell for.
The calculation is powered by our Instant Home Value Estimate, which uses current market and property price trends to estimate your home’s value with a 90% accuracy rate.$1,434,000*
Price/Sqft$372/sqft
Days On Market55 days
Est. Mortgage$5,707/mth
Tax Amount (2023)$5,057/yr
Description
Welcome to 23 Lorne Thomas Place, an exquisite 5-bedroom, 5-bathroom home nestled in the desirable Treetops community. This stunning residence offers over 3500 square feet of luxurious living space, thoughtfully designed with an open-concept layout that seamlessly blends elegance and comfort.Step inside to discover newly installed engineered hardwood floors that add a touch of style and sophistication throughout the home. The spacious living areas are perfect for both relaxing and entertaining, with large windows framing views of the ravine, providing the perfect backdrop for your morning sunrises.The gourmet kitchen is a chef's dream, featuring top-of-the-line appliances, ample granite counter space, and a functional island with built-in wine fridge. The master suite is a true retreat, offering a serene escape with its oversized luxurious en-suite bathroom and picturesque views of the ravine behind. Each of the five bedrooms is generously sized with ensuites attached to all, providing privacy and comfort for family members and guests alike. Located in close proximity to beautiful parks and the renowned Nottawasaga Resort, outdoor activities and recreation are just moments away. Commuting is a breeze with easy access to Highway 400, making this home ideal for busy professionals and families.Dont miss the opportunity to make this dream home your reality. Experience the perfect blend of upscale living and natural beauty at 23 Lorne Thomas Place. Schedule your private tour today!
Property Details
Interior
Features
Basement Floor
Kitchen/Dining Room
4.67 x 4.29Family Room
5.69 x 3.91Bedroom
2.72 x 3.86Bathroom
1.52 x 2.293-Piece
Exterior
Features
Parking
Garage spaces 2
Garage type -
Other parking spaces 4
Total parking spaces 6
Property History
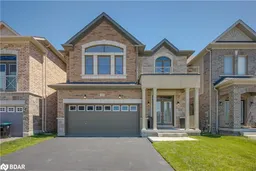 49
49Get up to 1% cashback when you buy your dream home with Wahi Cashback

A new way to buy a home that puts cash back in your pocket.
- Our in-house Realtors do more deals and bring that negotiating power into your corner
- We leverage technology to get you more insights, move faster and simplify the process
- Our digital business model means we pass the savings onto you, with up to 1% cashback on the purchase of your home
