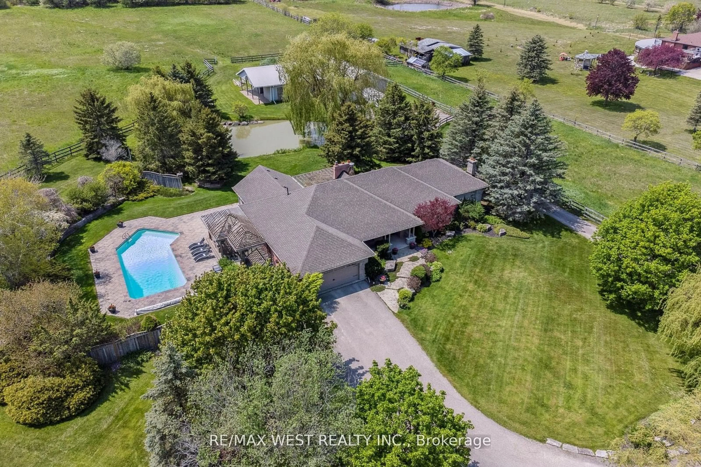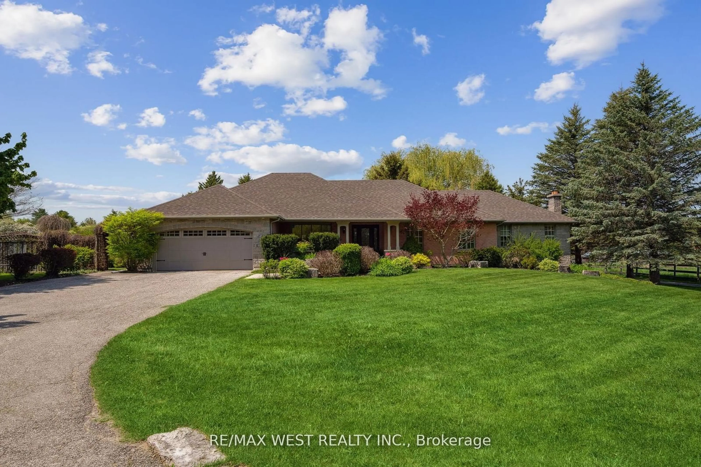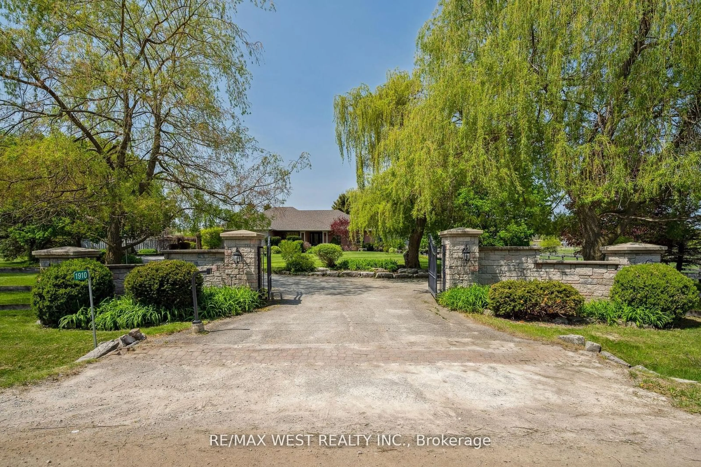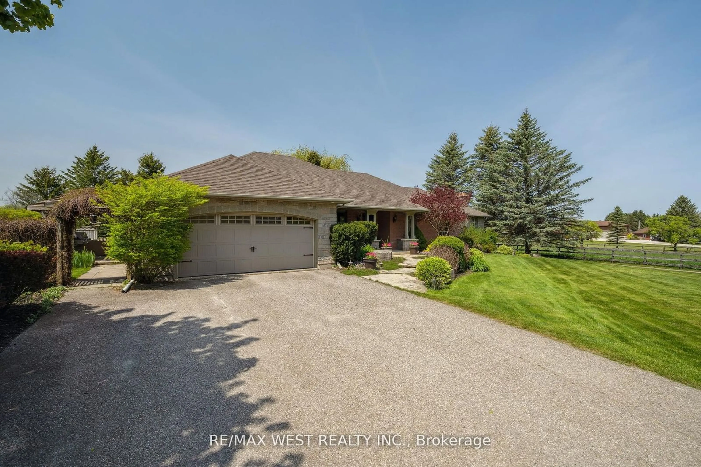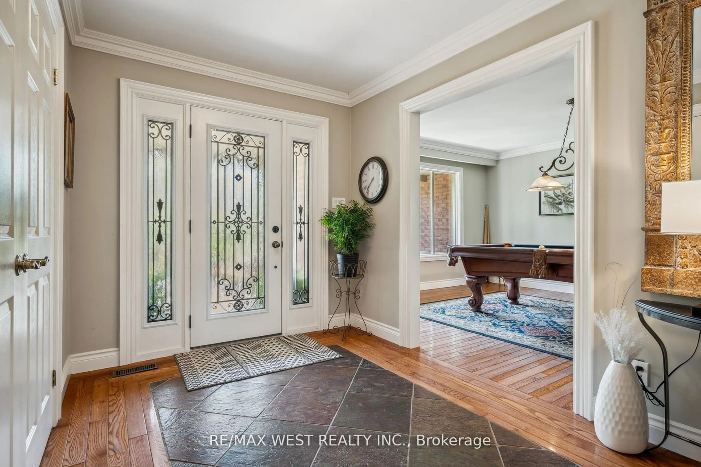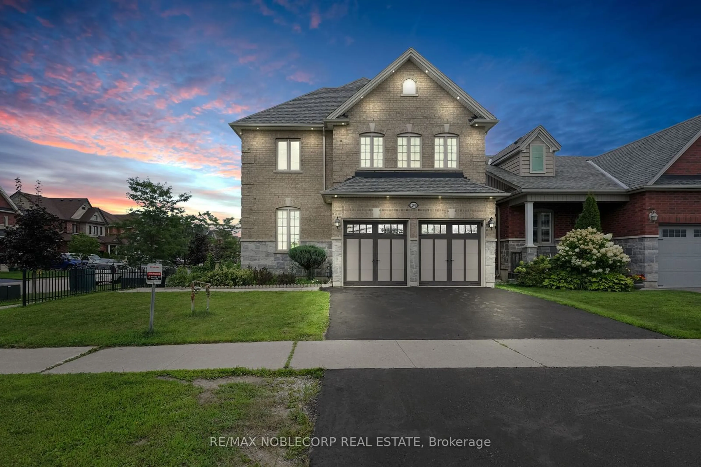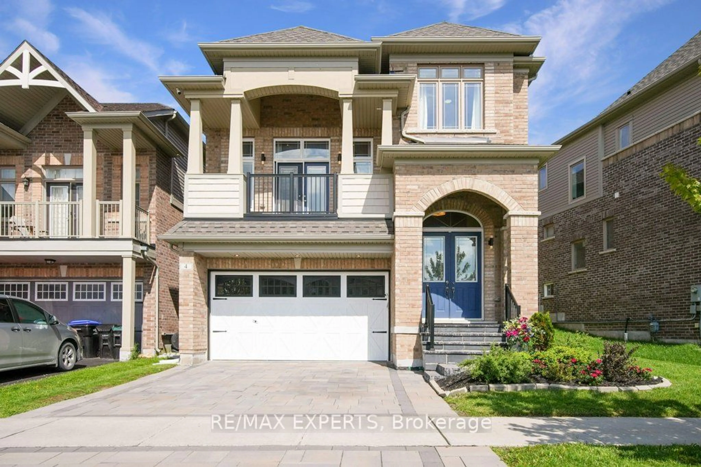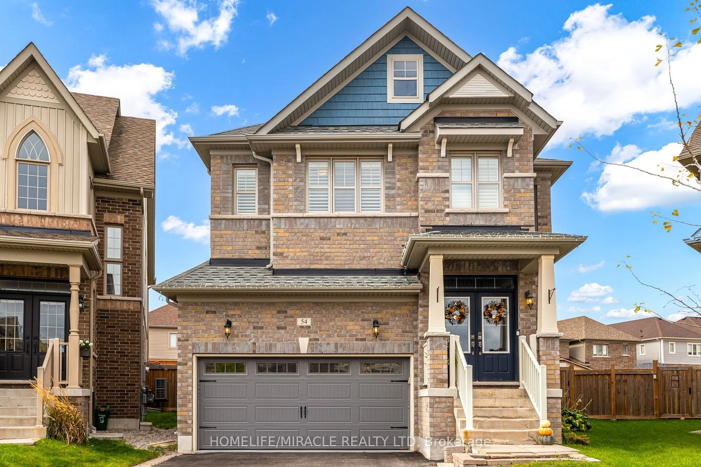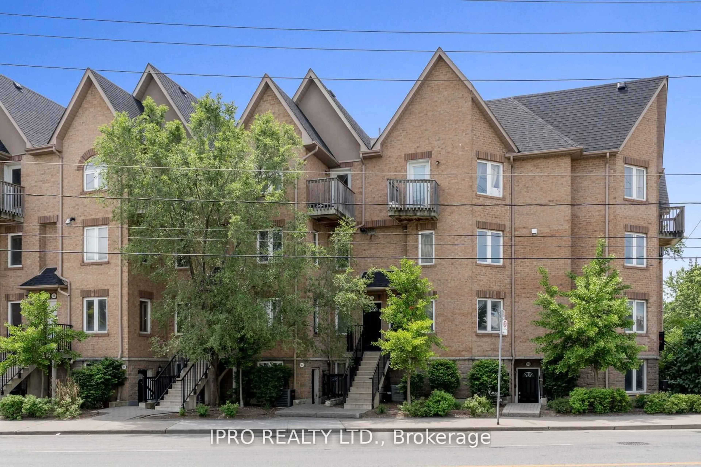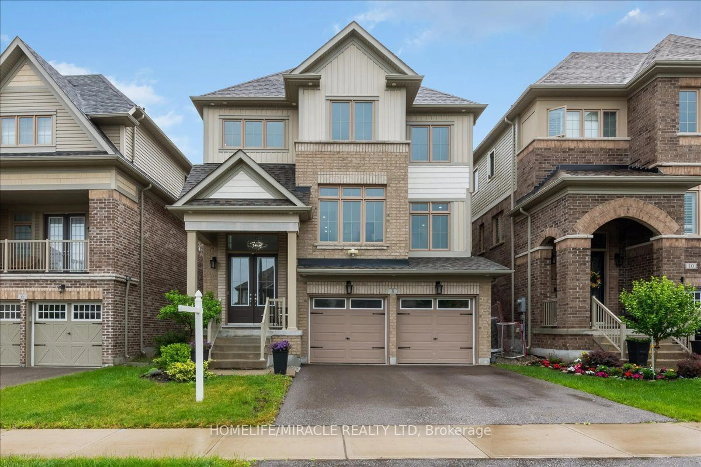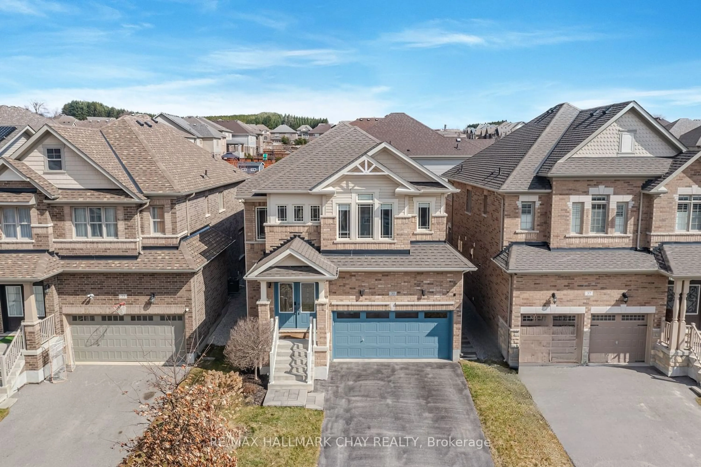1910 18th Sdrd, New Tecumseth, Ontario L0G 1W0
Contact us about this property
Highlights
Estimated ValueThis is the price Wahi expects this property to sell for.
The calculation is powered by our Instant Home Value Estimate, which uses current market and property price trends to estimate your home’s value with a 90% accuracy rate.Not available
Price/Sqft-
Est. Mortgage$11,509/mo
Tax Amount (2023)$8,319/yr
Days On Market143 days
Description
Magnificent Gated Country Estate Situated On Approximately Five Tranquil and Beautifully Landscaped Acres!! Grand Ranch Bungalow Features Over 5,000 S/F Of Custom-Crafted Luxury Living Space,Renovated Open Concept Kitchen W/ Large Centre Island Overlooking Dining Area W/ Gorgeous Vistas &Incredible Sunsets! Spacious & Serene Primary Bedroom W/ Spa-Like Ensuite, W/I Closet W/Custom Organizers, B/I Cabinetry Complete W/ Fireplace & Built-In TV. Professionally Finished Basement W/Kitchen, Exercise Room & Temperature Controlled Custom Wine Cellar! Resort Style Backyard Features40' x 20' Heated Inground Pool, Covered Lounge Area, Separate Covered Area W/ Hot Tub And Private Koi Pond. There Is A 2,100 S/F Heated Work Shop As Well As A 1,100 S/F Horse Paddock Featuring 5Stalls Plus Tack Room! This Property Is A True Dream Oasis! Located In Schomberg Heights Just North Of King!!!
Property Details
Interior
Features
Ground Floor
Living
6.45 x 4.95Hardwood Floor / French Doors / B/I Shelves
Dining
5.18 x 4.27Vaulted Ceiling / Open Concept / W/O To Patio
Kitchen
6.10 x 3.66Slate Flooring / Centre Island / B/I Appliances
Family
6.30 x 4.01Hardwood Floor / B/I Bookcase / Fireplace
Exterior
Features
Parking
Garage spaces 2
Garage type Attached
Other parking spaces 10
Total parking spaces 12
Get up to 1% cashback when you buy your dream home with Wahi Cashback

A new way to buy a home that puts cash back in your pocket.
- Our in-house Realtors do more deals and bring that negotiating power into your corner
- We leverage technology to get you more insights, move faster and simplify the process
- Our digital business model means we pass the savings onto you, with up to 1% cashback on the purchase of your home
