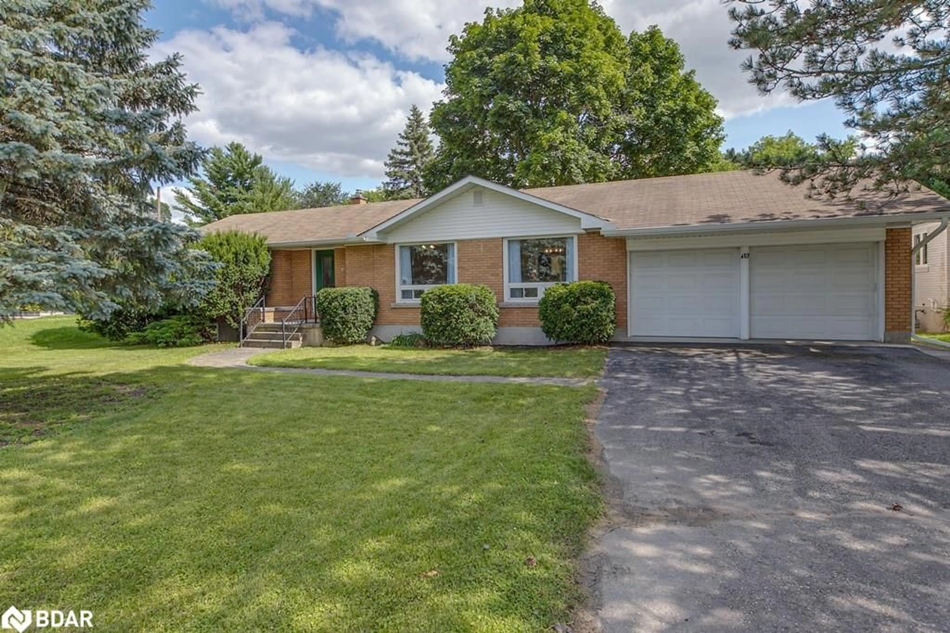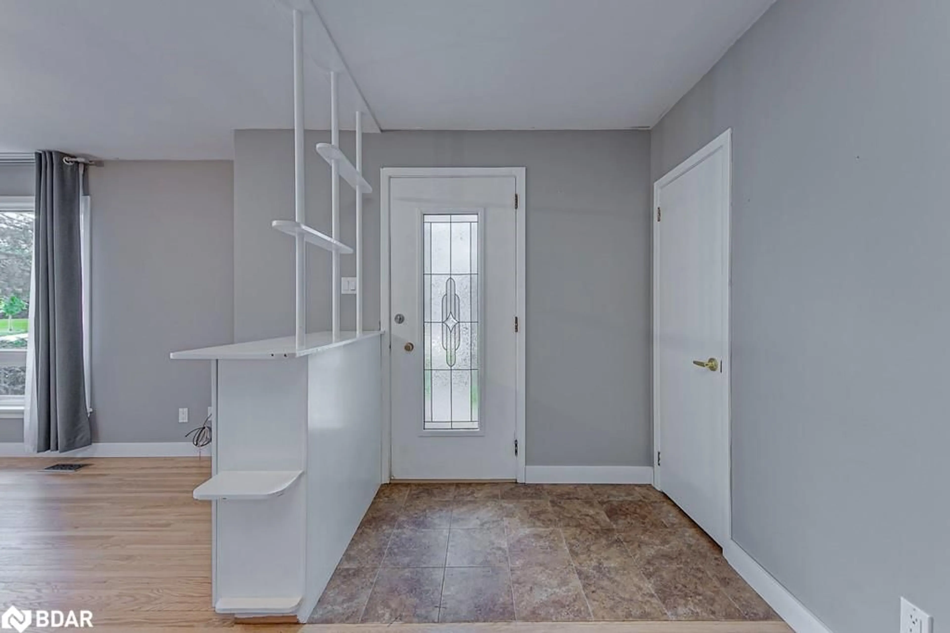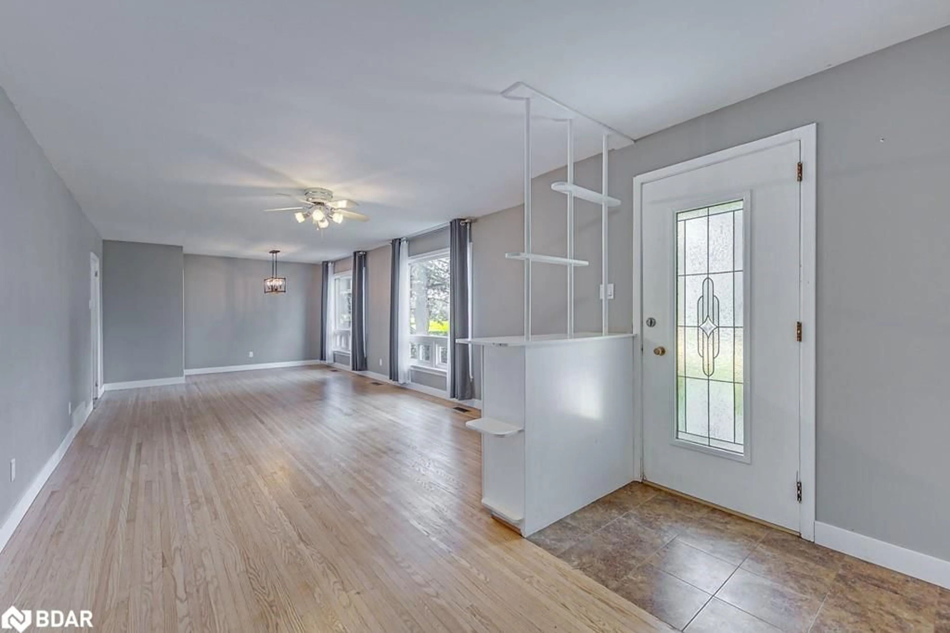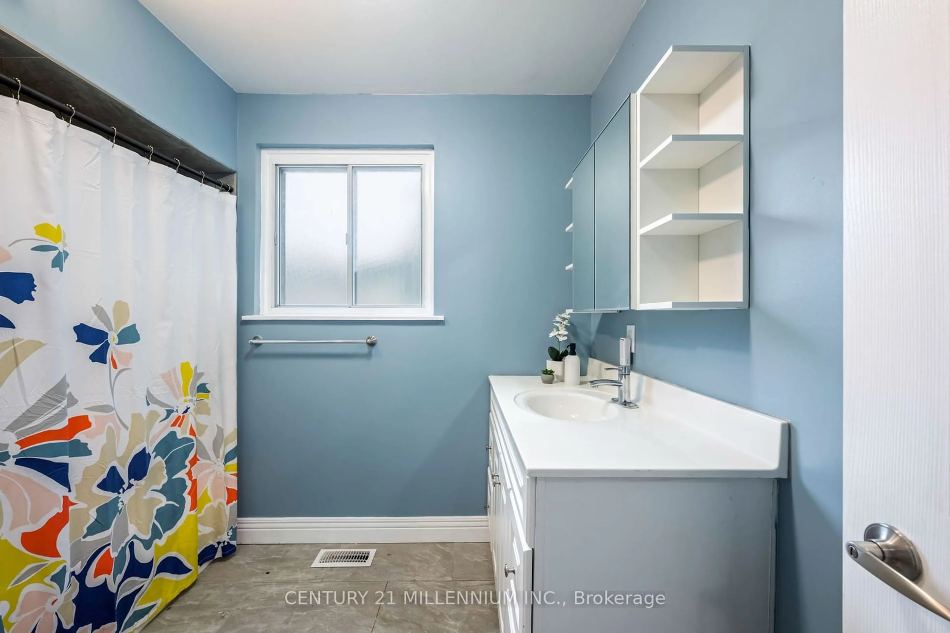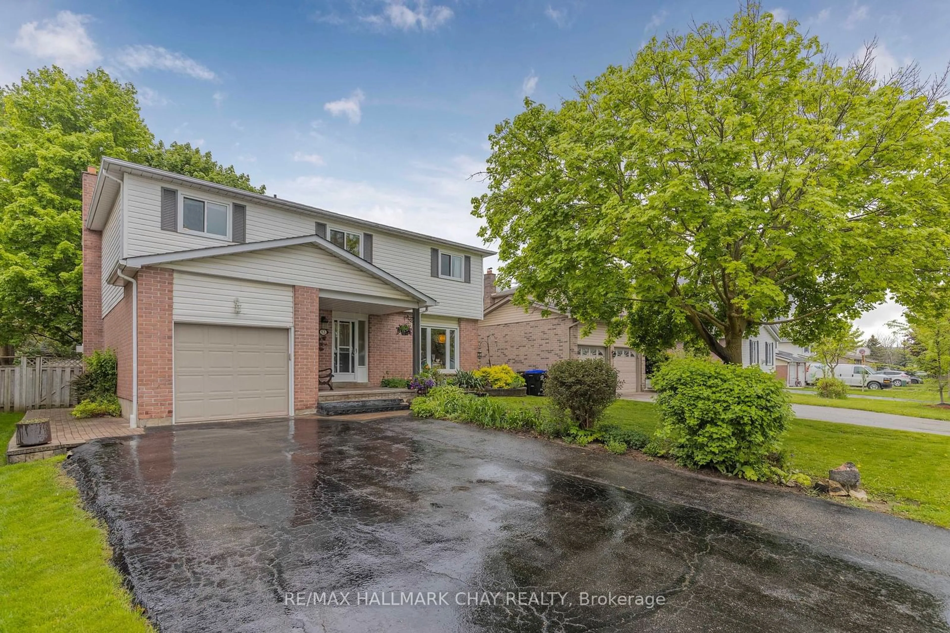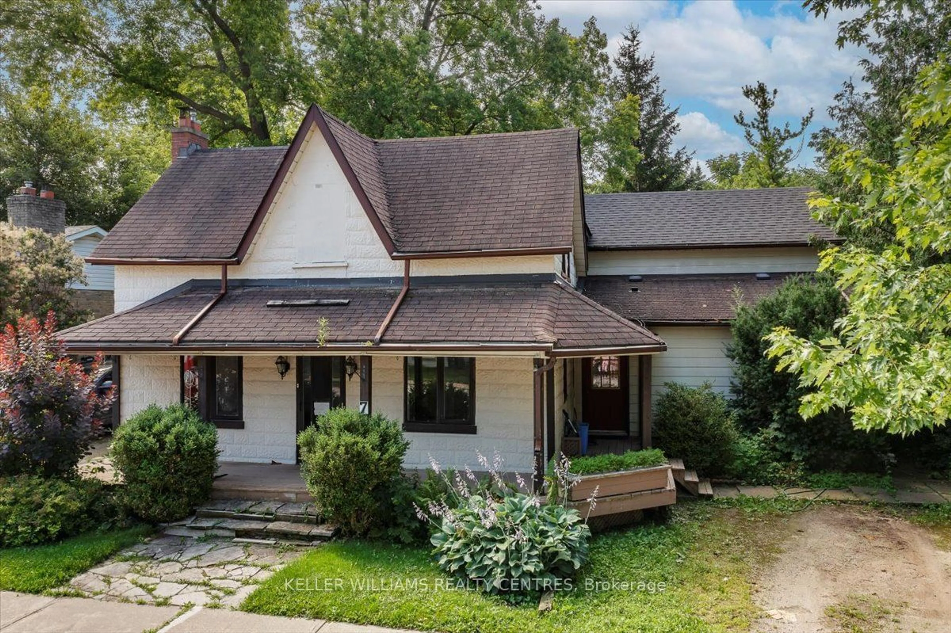19 Doner St, Alliston, Ontario L9R 1M6
Contact us about this property
Highlights
Estimated ValueThis is the price Wahi expects this property to sell for.
The calculation is powered by our Instant Home Value Estimate, which uses current market and property price trends to estimate your home’s value with a 90% accuracy rate.$837,000*
Price/Sqft$514/sqft
Days On Market5 days
Est. Mortgage$3,646/mth
Tax Amount (2024)$4,060/yr
Description
Located on one of Alliston nicest streets this 1250 square foot traditional brick bungalow is situated on a beautiful mature 90 x 212 foot lot in the heart of town. Large front livingroom (12'6" x 33'6") with two large oversized windows and lower vinyl sliders, refinished hardwood floors throughout majority of the upper main floor and updated trim. The eat-in kitchen has been updated with; maple cabinets, crown moulding, cabinet skirts, under counter lighting, pot drawers, pantry, double sink, ceramic backsplash, porcelain floors plus newer stainless steel fridge and stove. Main floor formal dining room with walkout to 3 season sunroom with lots of windows, additional walkout to a newer 12’ x 25’ deck. Main 4 piece bathroom has ceramic floors plus an additional updated main floor 2 piece powder room. Inside entry from the 20’ x 25’ oversized garage with additional door to the rear deck/yard. Lower level is open concept and partially finished with a high ceiling that awaits your plans to add additional living space. Newer; siding, soffit, facia and eaves with gutter guards installed. Forced air natural gas heat with central air conditioning. Immediate possession is available. Seller has not lived in the home as a primary residence, so for that reason it is being sold as-is. Listing agent is a designated representative for the Seller. Great opportunity to live in a friendly family oriented neighbourhood with a beautiful mature oversized in town lot.
Property Details
Interior
Features
Main Floor
Eat-in Kitchen
3.10 x 4.27inside entry / pantry / separate room
Living Room/Dining Room
3.81 x 10.21hardwood floor / open concept
Bedroom Primary
3.86 x 4.19Hardwood Floor
Dining Room
2.54 x 3.07hardwood floor / separate room / walkout to balcony/deck
Exterior
Features
Parking
Garage spaces 2
Garage type -
Other parking spaces 4
Total parking spaces 6
Property History
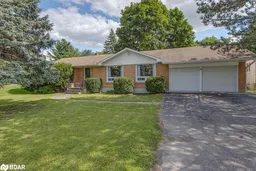 24
24Get up to 1% cashback when you buy your dream home with Wahi Cashback

A new way to buy a home that puts cash back in your pocket.
- Our in-house Realtors do more deals and bring that negotiating power into your corner
- We leverage technology to get you more insights, move faster and simplify the process
- Our digital business model means we pass the savings onto you, with up to 1% cashback on the purchase of your home
