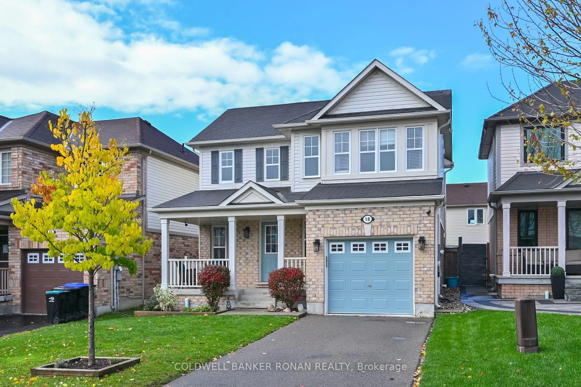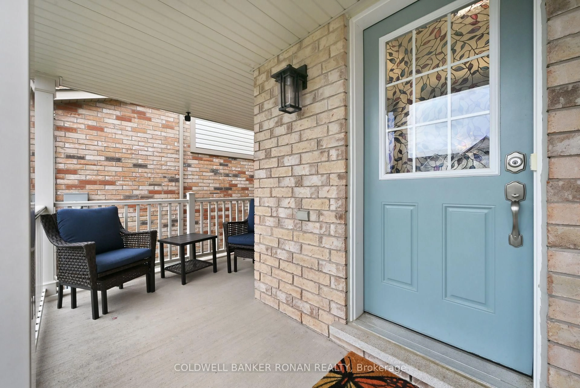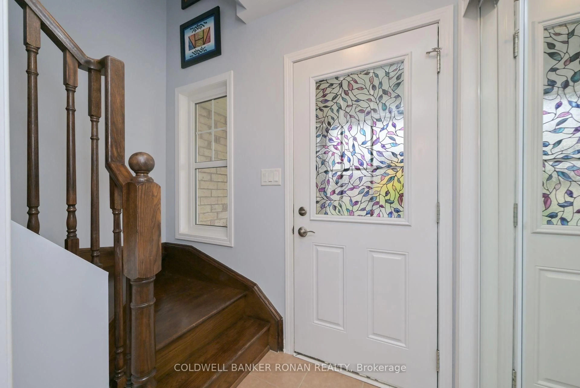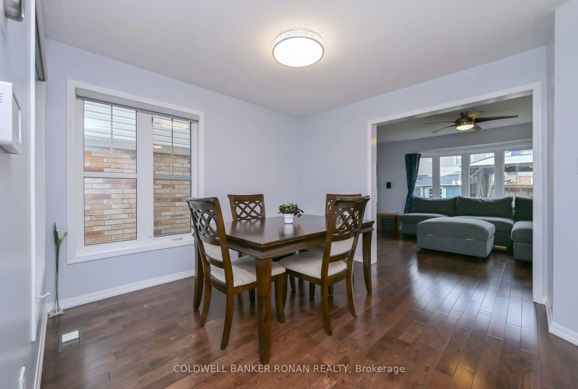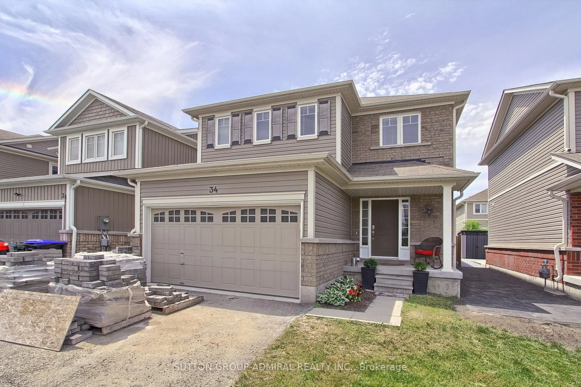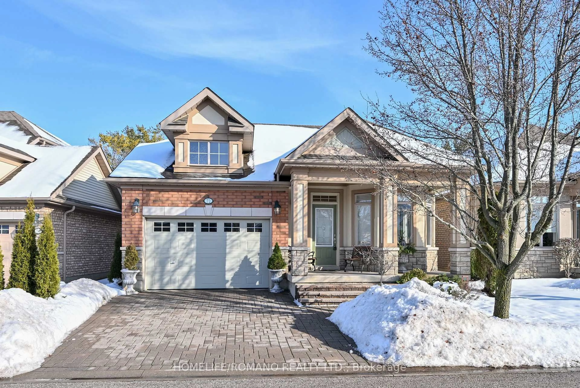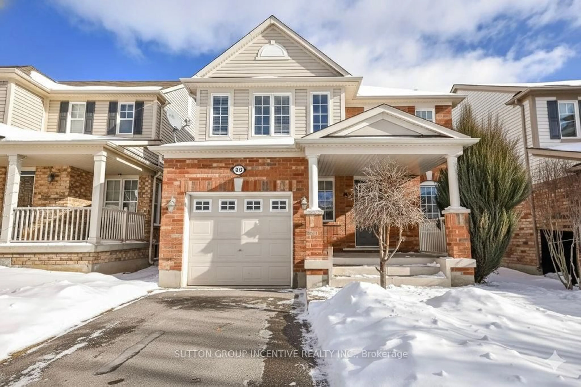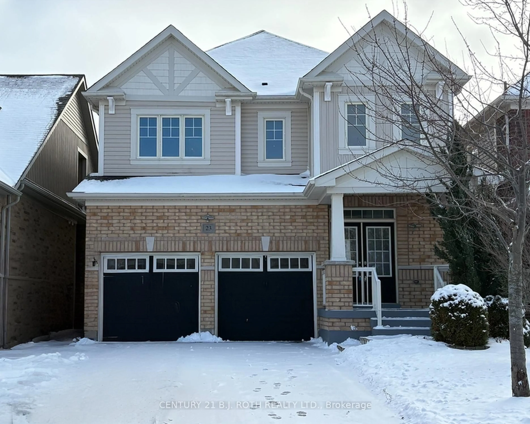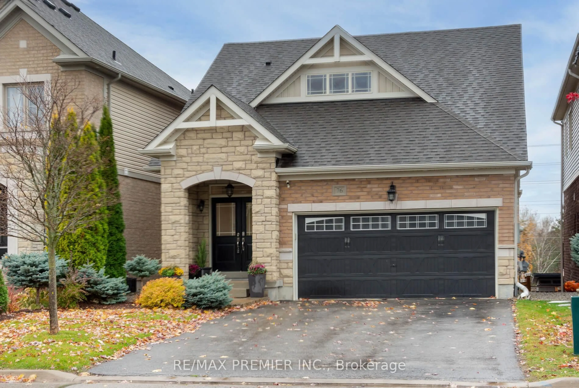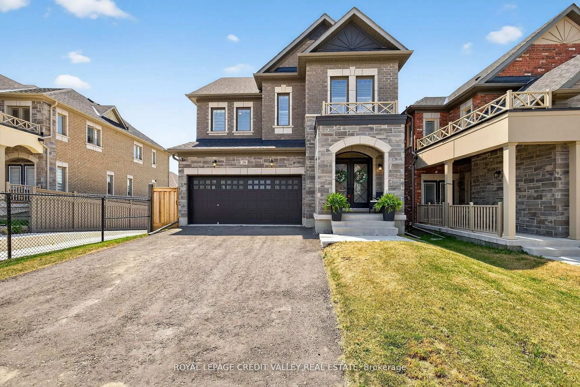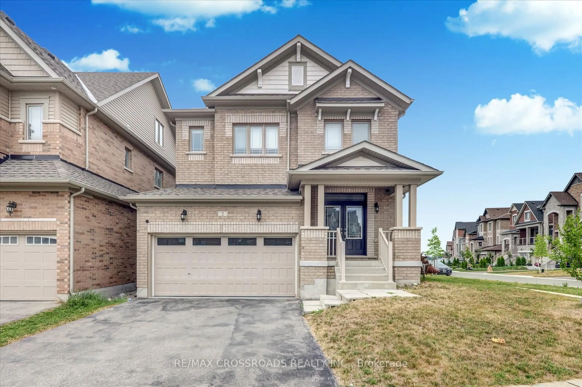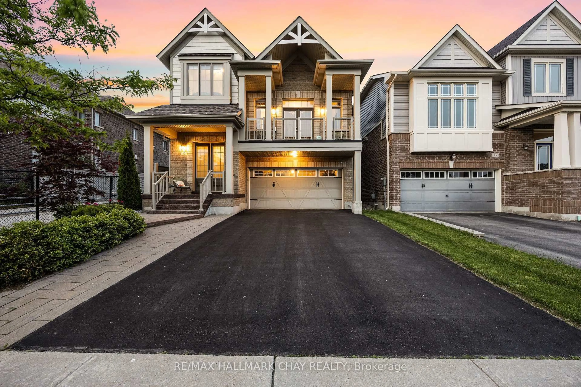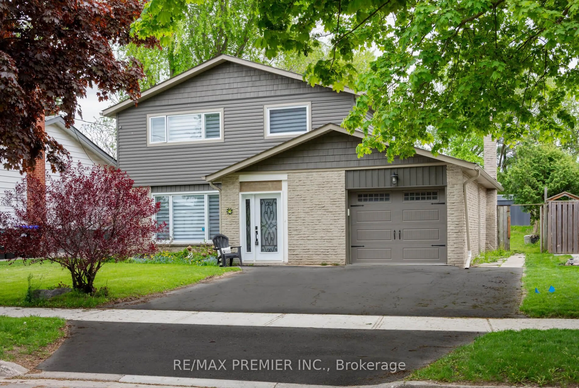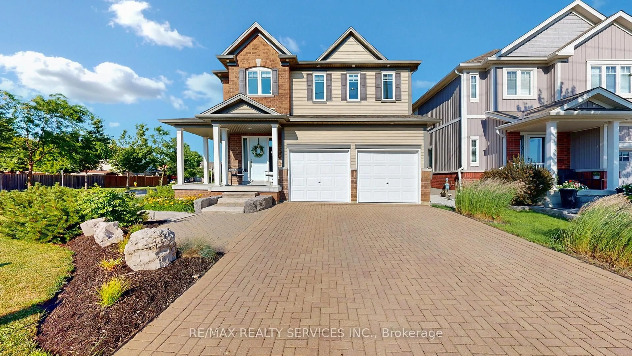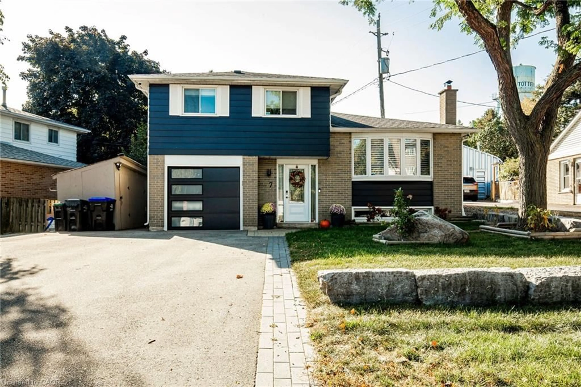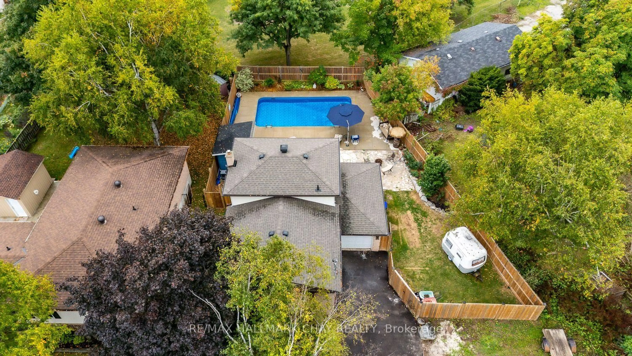18 Ferris Lane, New Tecumseth, Ontario L9R 0H9
Contact us about this property
Highlights
Estimated valueThis is the price Wahi expects this property to sell for.
The calculation is powered by our Instant Home Value Estimate, which uses current market and property price trends to estimate your home’s value with a 90% accuracy rate.Not available
Price/Sqft$587/sqft
Monthly cost
Open Calculator
Description
Motivated sellers - perfect for first-time buyers and growing families! This move-in-ready, fully finished 3-bedroom, 3-bath home sits on a quiet, family-friendly street (not a busy main road!). Within walking distance to schools, parks, shopping, and downtown. Bright and functional with hardwood floors, open-concept living, second-floor laundry, and a spacious primary suite with a private double sink, glass walk-in shower, ensuite. The finished basement adds valuable space for kids, work, or play, while the fully fenced backyard with a large deck is ideal for family time and entertaining. Mattamy Borden Model (1,387 sq ft + fully finished basement adding even more living space!) with stainless steel appliances, central air, central vac, and more. Turnkey, well cared for, and priced to move - book your showing today!
Property Details
Interior
Features
Main Floor
Kitchen
3.47 x 3.35Eat-In Kitchen / Ceramic Floor / W/O To Sundeck
Dining
3.6 x 3.35Formal Rm / Separate Rm / hardwood floor
Great Rm
4.57 x 3.35Combined W/Kitchen / O/Looks Backyard / hardwood floor
Exterior
Features
Parking
Garage spaces 1
Garage type Built-In
Other parking spaces 2
Total parking spaces 3
Property History
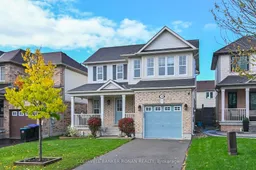 30
30
