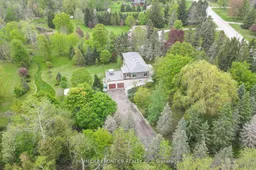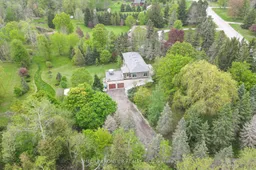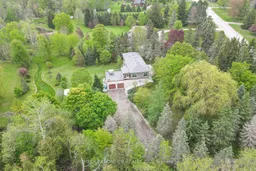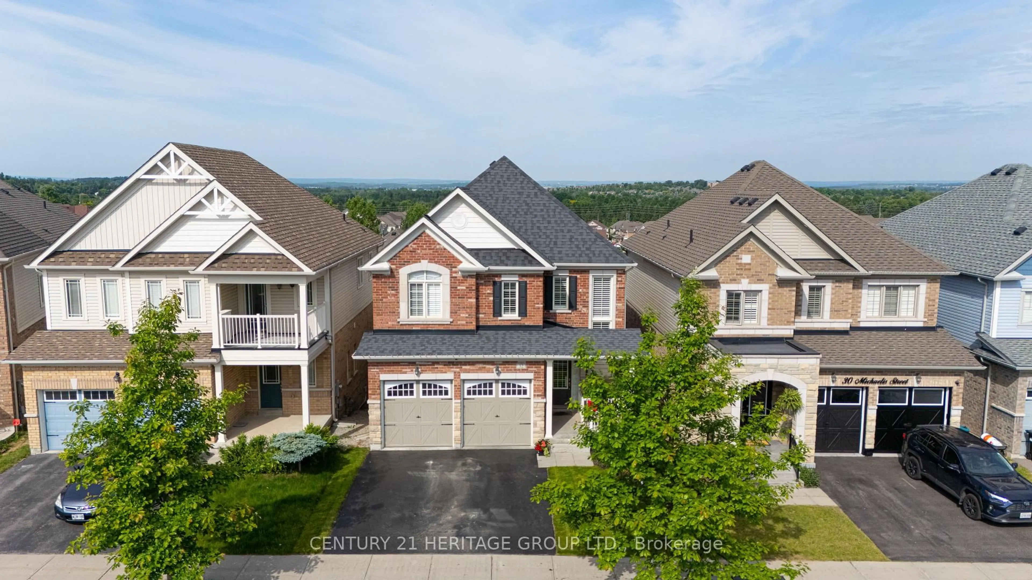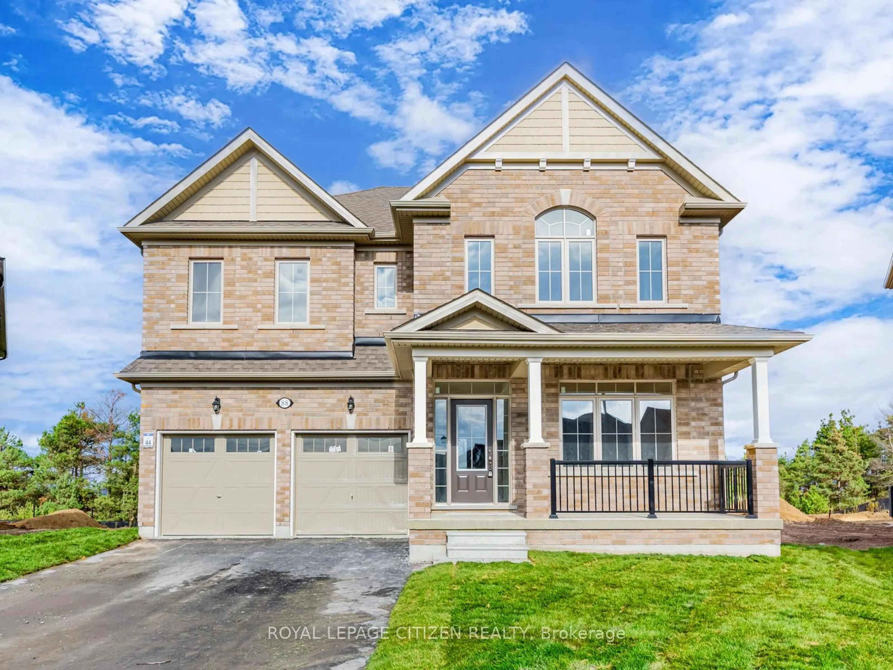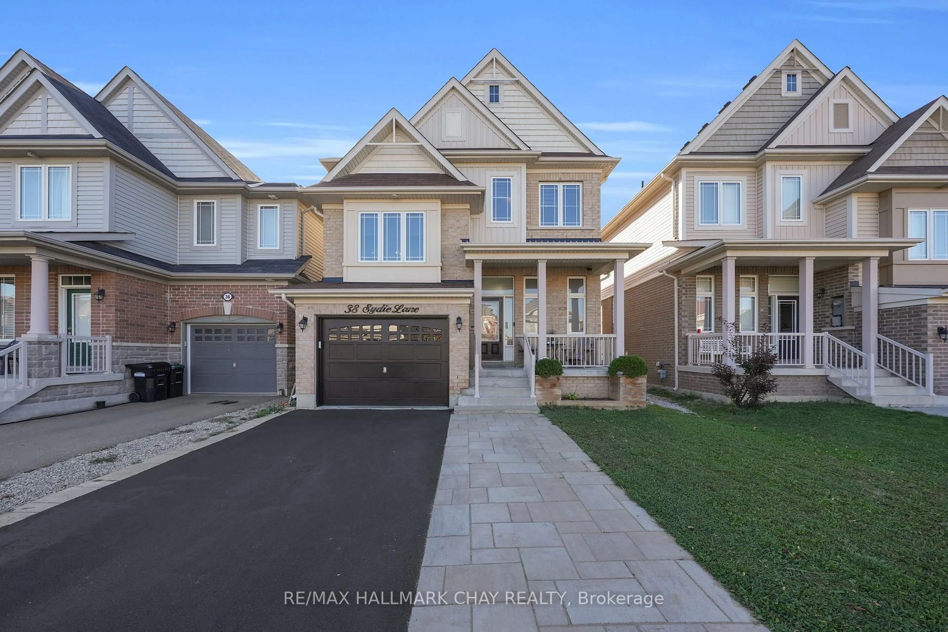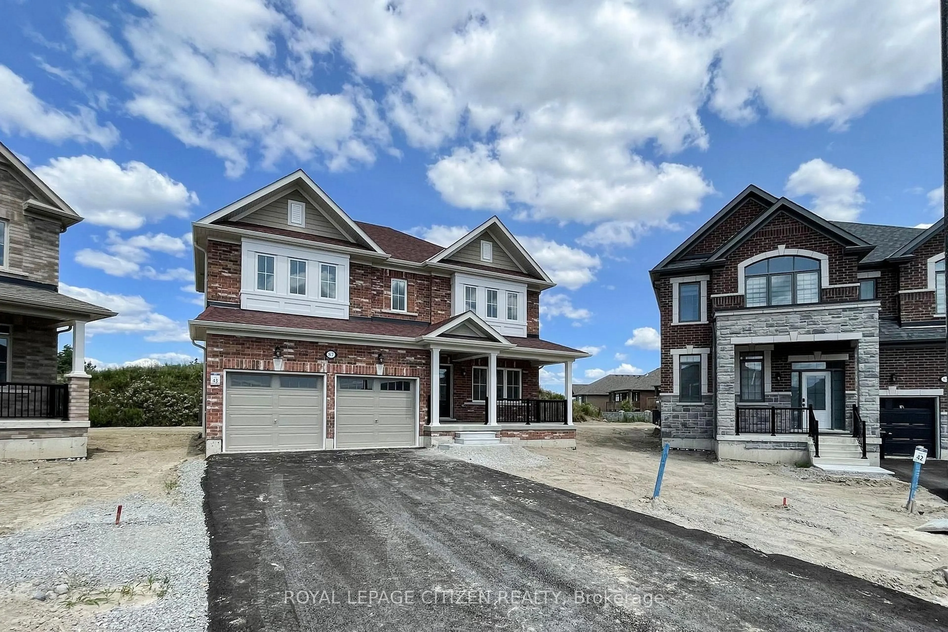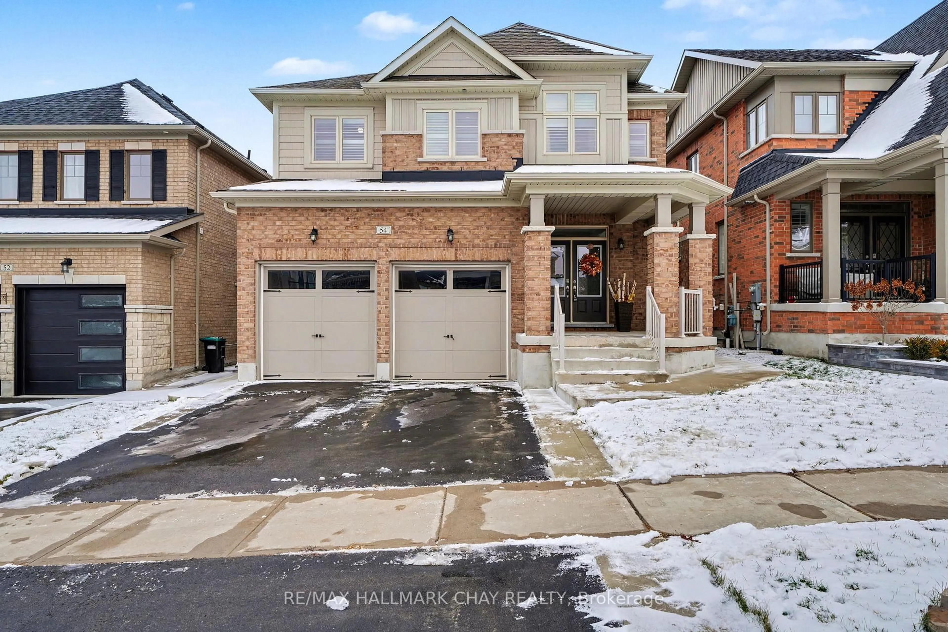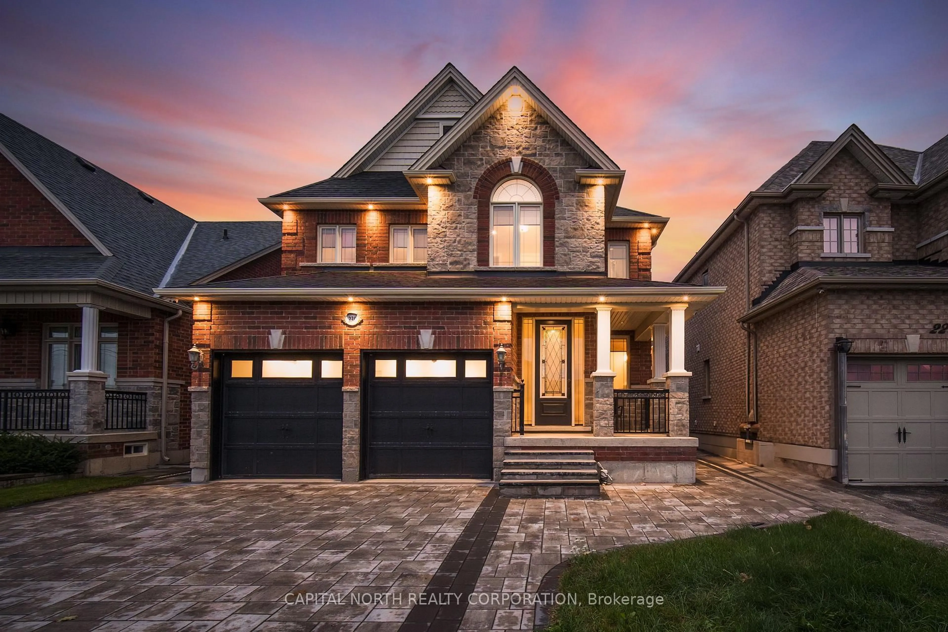Gorgeous private 3 Acre Park-Like Settings land W/Stunning Newly Built (2022) Spectacular Sun-Filled Bungalow with finish very bright w/o basement with multiple entrances with Top-of-the-line Materials and Appliances , Boasting The Most Exquisite Views On A Private Setback Lot, Interior Finishes Feature Fully Open Concept , Huge great Room w/coffered Smooth ceiling open concept With Awesome Views Out of Every Window, upper floor 12ft ceiling , lower level 9 ft, very bright sunroom w/o to huge Composite Deck , led pot Lights through out , Gorgeous Kitchen W/induction electric cooktop , Downdraft stove hood, Built in oven, quartz counters , s/s brand name appliances , engineering Hardwood floor , Floating oak Staircase Lead To The lower Level W/Wrought Iron Pickets, 2 Fireplaces, 2 laundry rooms , This Energy Efficient Home W/ Geothermal Heating And Cooling System , Huge Windows To View The Surrounding Nature. 5 Mins To Schomberg & 10 Mins To Highway 400 & only 45 min to Pearson Airport ! The List Goes On!!! Must See!!!
Inclusions: Geothermal Heating And Cooling System, Air-Cooled generator system ready to connect , Central VAC, Please See Attachment for List of Extras , Further Details on Custom Finishes , upgrades and extras
