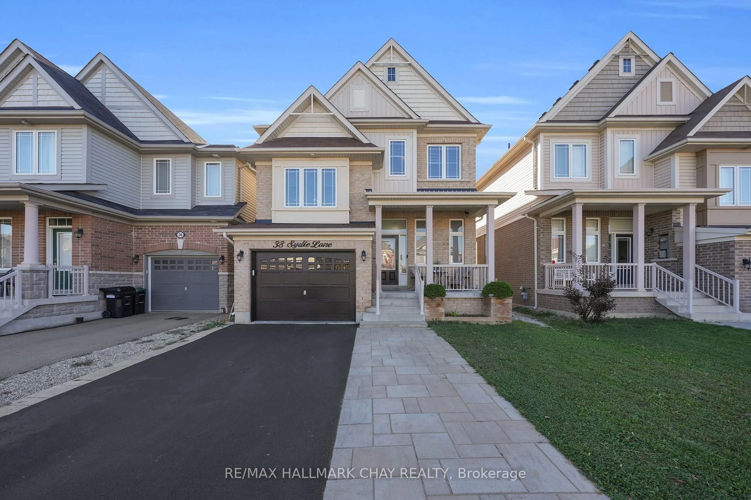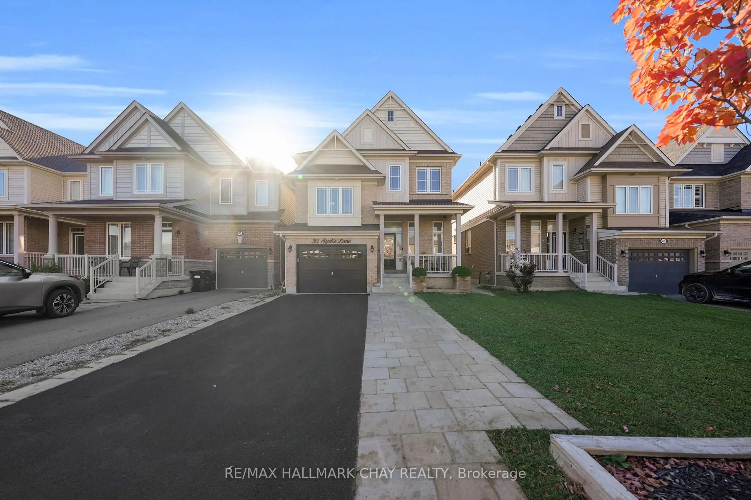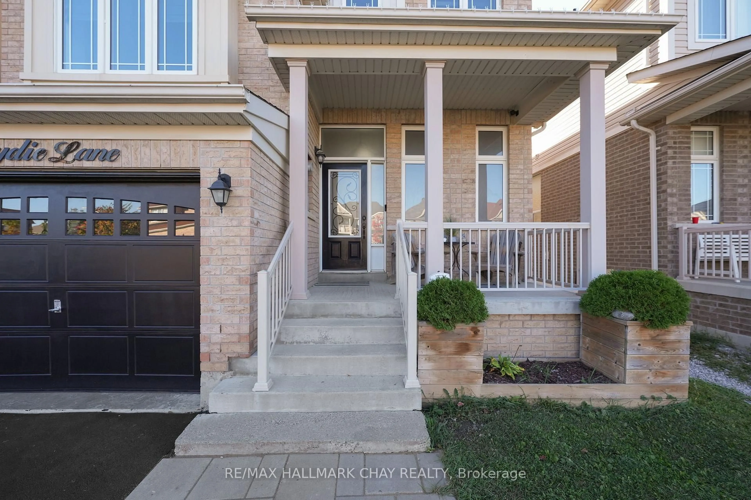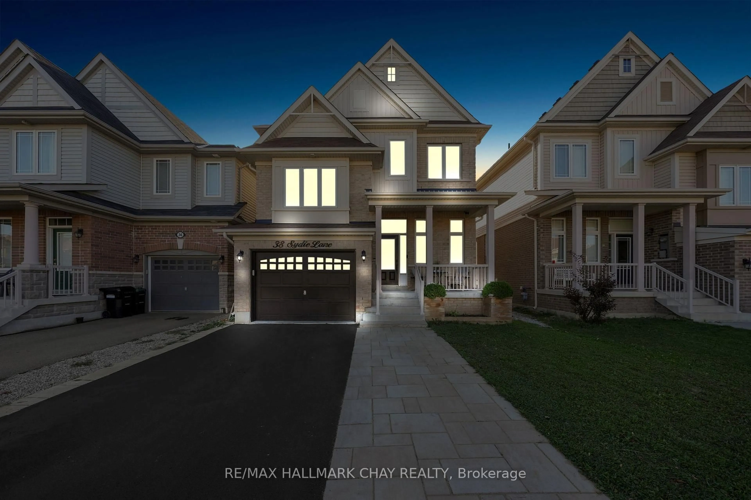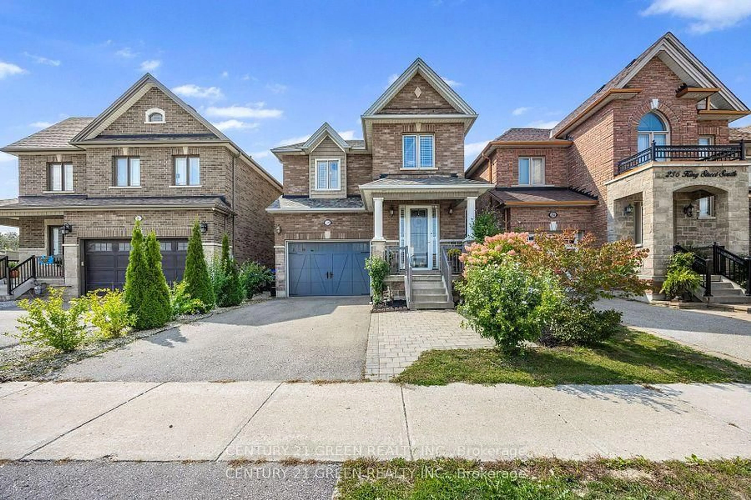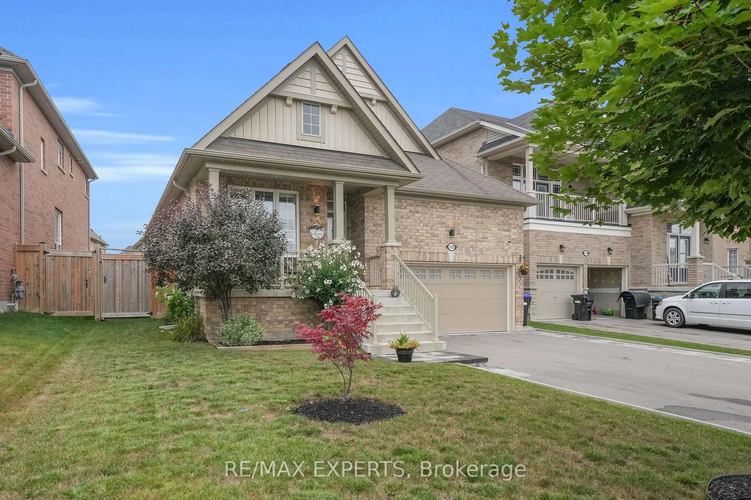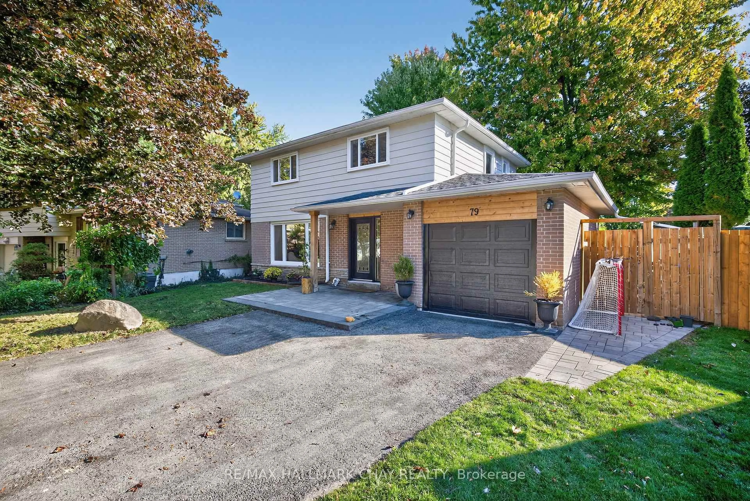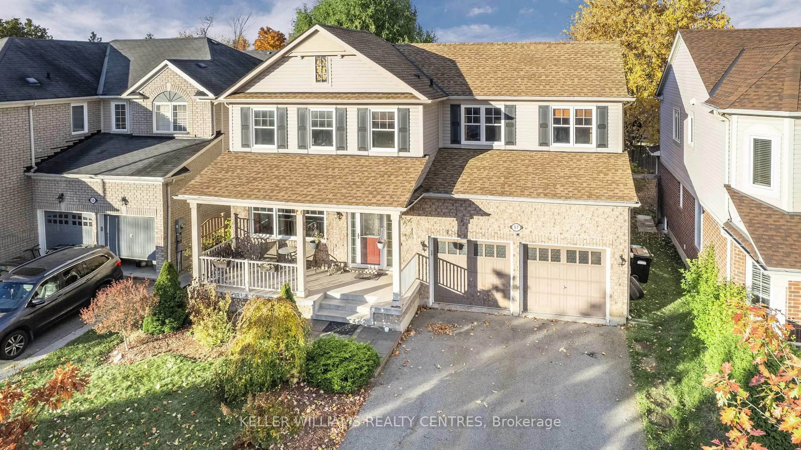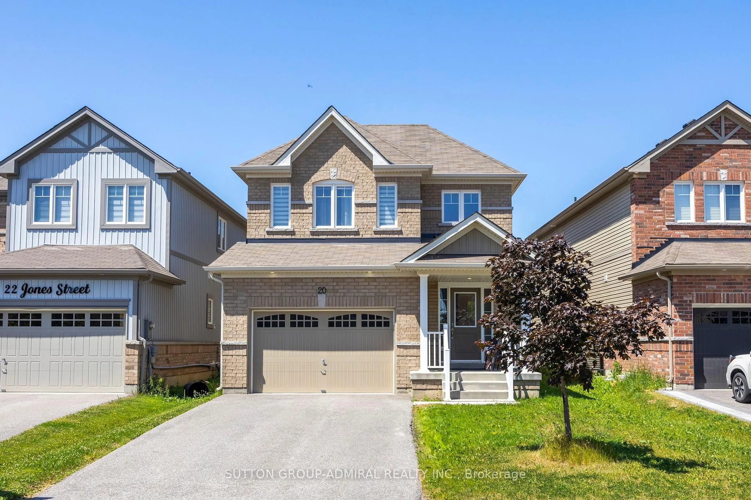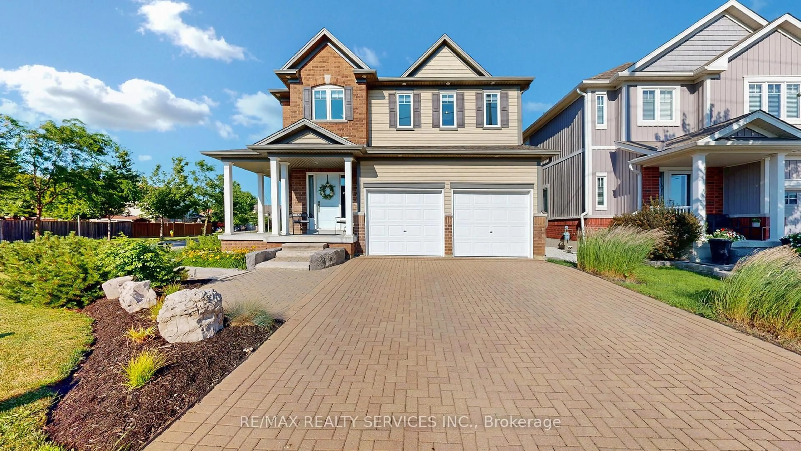38 Sydie Lane, New Tecumseth, Ontario L0G 1W0
Contact us about this property
Highlights
Estimated valueThis is the price Wahi expects this property to sell for.
The calculation is powered by our Instant Home Value Estimate, which uses current market and property price trends to estimate your home’s value with a 90% accuracy rate.Not available
Price/Sqft$494/sqft
Monthly cost
Open Calculator
Description
Welcome to this beautifully maintained and thoughtfully upgraded home nestled in the heart of Tottenham. Step inside to an open-concept layout, ideal for entertaining. The main floor boasts gleaming hardwood floors, elegant wainscoting, pot lights, and upgraded zebra window coverings that add a touch of sophistication. The cozy gas fireplace in the living room creates a warm and inviting space for family gatherings. The chef-inspired kitchen is a showstopper, featuring granite countertops, modern backsplash, stainless steel appliances -- with plenty of space to gather, prep and host with ease. The bright, upper-level family room provides additional living space ideal for movie nights, a playroom, or home office. Primary bedroom features W/I Closet and 4 Piece Ensuite w/ Jacuzzi Tub. The finished basement includes a 4th bedroom, bathroom rough-in, and a separate garage entrance, offering excellent potential for an in-law suite or rental opportunity. Step outside to your backyard oasis an entertainers dream with a large deck, interlocking patio, above-ground pool, and a stylish bar/shed area. The interlocked and widened driveway adds convenience and curb appeal. Located in a quiet, family-friendly neighbourhood close to schools, parks, shops, and everything Tottenham has to offer.
Property Details
Interior
Features
Main Floor
Kitchen
3.7 x 2.77Granite Counter / Ceramic Back Splash / Stainless Steel Appl
Breakfast
3.7 x 3.35Open Concept / W/O To Deck
Dining
3.97 x 3.85hardwood floor / Pot Lights / Wainscoting
Living
5.5 x 3.65Gas Fireplace / Pot Lights / Open Concept
Exterior
Features
Parking
Garage spaces 1
Garage type Attached
Other parking spaces 3
Total parking spaces 4
Property History
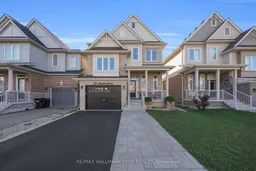 50
50
