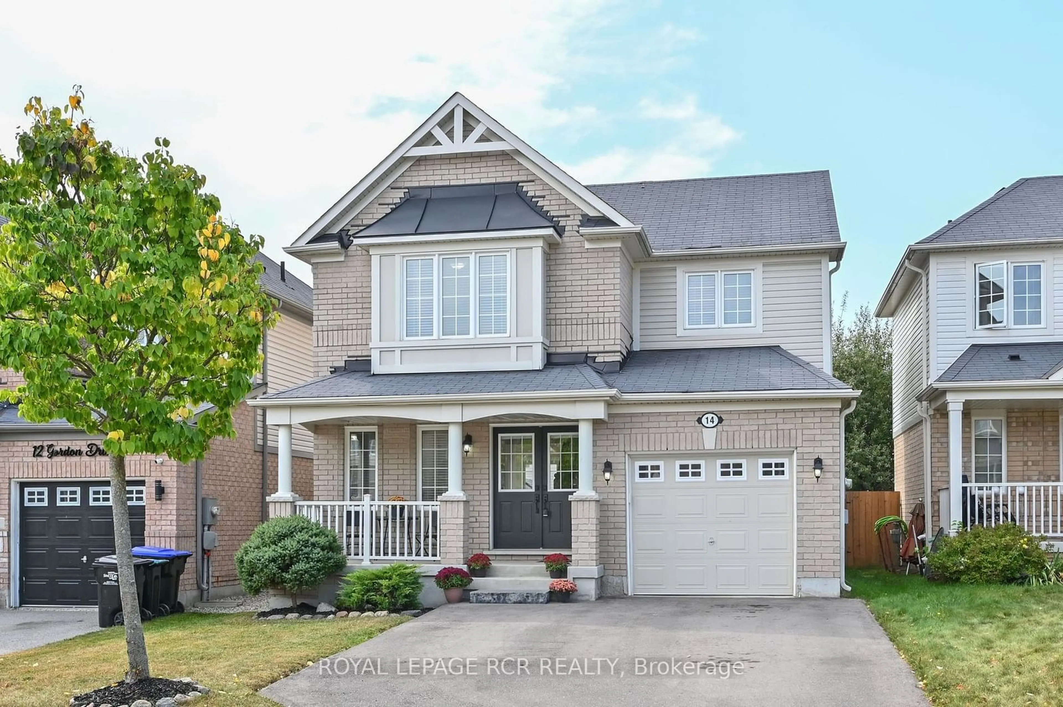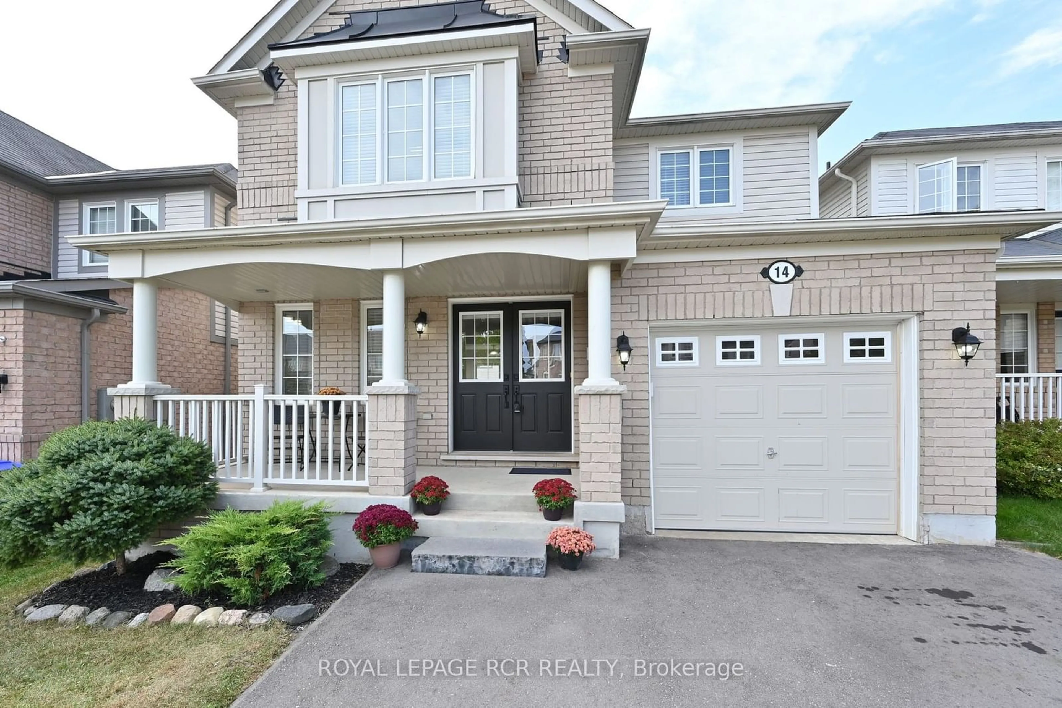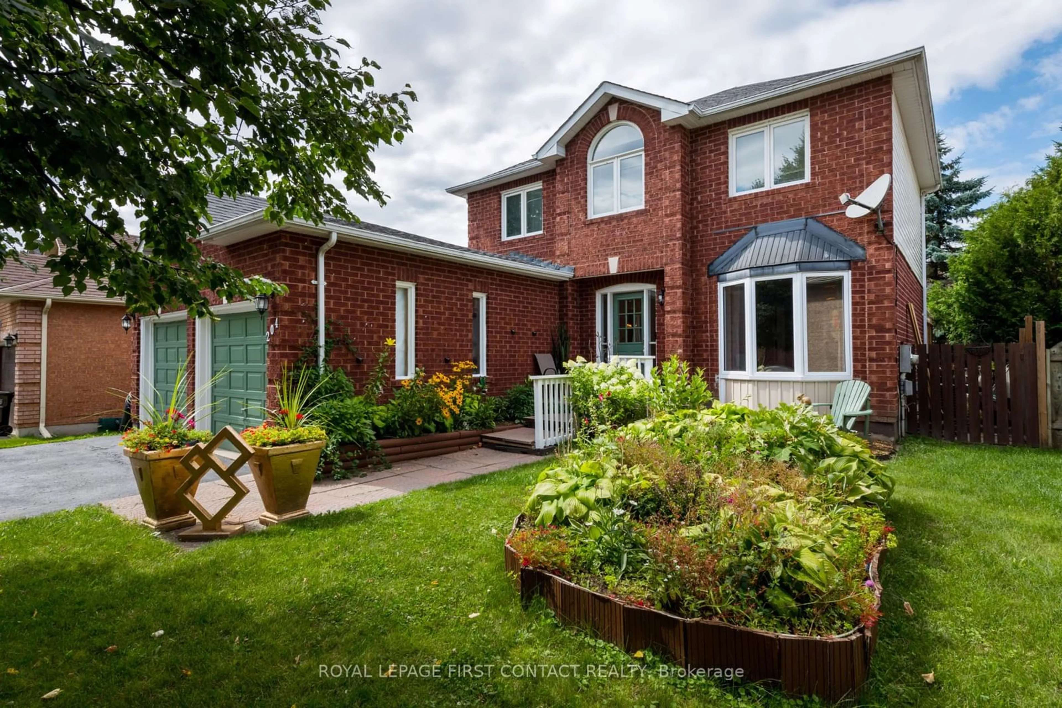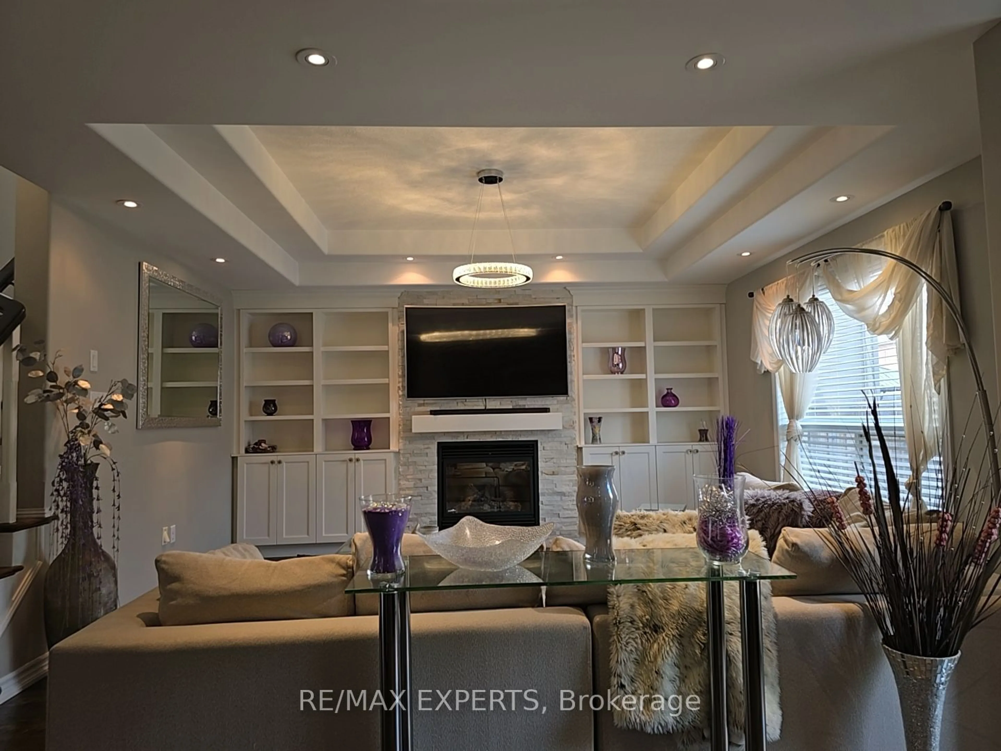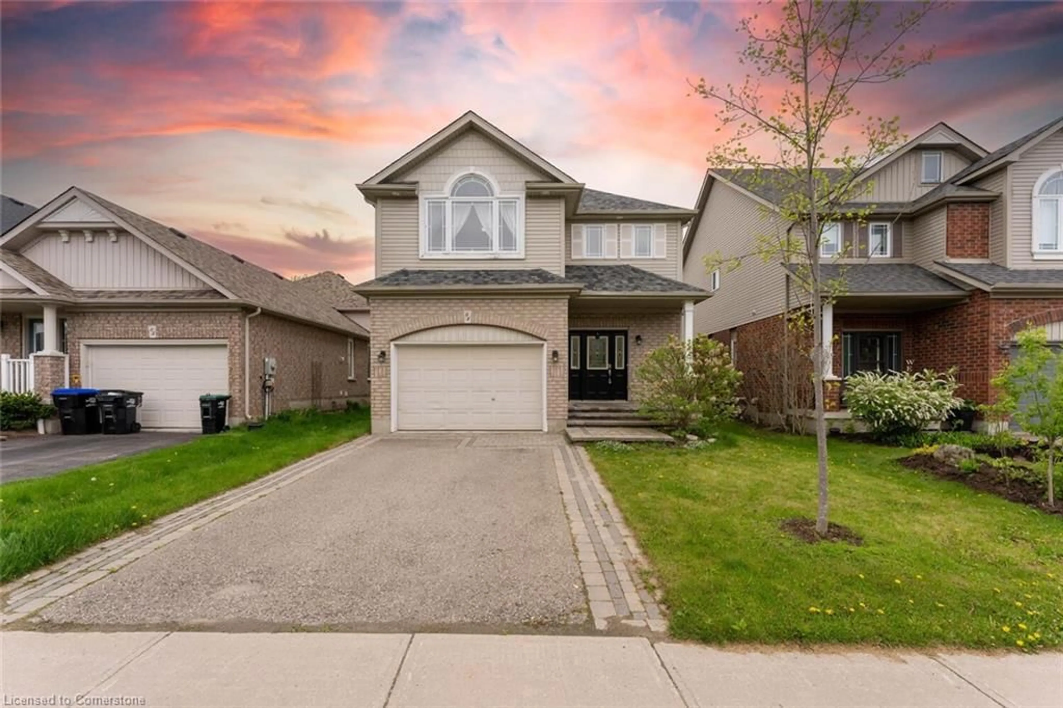14 Gordon Dr, New Tecumseth, Ontario L9R 0J1
Contact us about this property
Highlights
Estimated ValueThis is the price Wahi expects this property to sell for.
The calculation is powered by our Instant Home Value Estimate, which uses current market and property price trends to estimate your home’s value with a 90% accuracy rate.$855,000*
Price/Sqft-
Est. Mortgage$3,500/mth
Tax Amount (2024)$3,893/yr
Days On Market9 days
Description
The wait for your perfect home is over .. and you'll immediately fall in love. Outside, take advantage of the landscaped private backyard with a stunning flagstone patio for outdoor entertaining and an inviting, large covered front porch where you can relax or watch the kids play outside. Schools and Parks are at your doorstep, and all amenities, shopping and dining are right around the corner. Upon entering this magnificent home, it gets even better. The foyer boasts a closet and 2-piece bath that flows into a dining area that's big enough to entertain large friends and family gatherings. The dining room leads you to the kitchen/living room area with huge island. Eat in Kitchen boasts Stainless Steel appliances, loads of cupboard and counter space, walk out to the back patio and open to the sun filled living room. The upper level is welcomed by an oak staircase and walks directly into a huge primary bedroom, with a walk-in closet, an extra closet and 4-piece ensuite. Two additional bedrooms are a generous size and provide ample closet space, ideal for a growing family. Between the Two bedrooms you'll find another 4-piece bathroom. The unfinished lower-level has large windows, rough-in for bathroom awaiting your finishing touches for even more living space. *See multimedia for virtual tour & interactive walkthrough!
Property Details
Interior
Features
Upper Floor
2nd Br
3.39 x 3.11Broadloom / Closet / Window
3rd Br
3.38 x 3.08Broadloom / Closet / Window
Prim Bdrm
4.51 x 3.65Broadloom / W/I Closet / 4 Pc Ensuite
Exterior
Features
Parking
Garage spaces 1
Garage type Attached
Other parking spaces 2
Total parking spaces 3
Property History
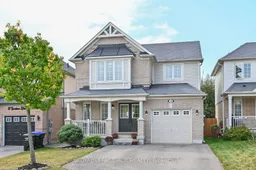 22
22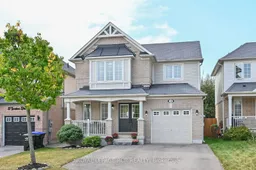 22
22Get up to 1% cashback when you buy your dream home with Wahi Cashback

A new way to buy a home that puts cash back in your pocket.
- Our in-house Realtors do more deals and bring that negotiating power into your corner
- We leverage technology to get you more insights, move faster and simplify the process
- Our digital business model means we pass the savings onto you, with up to 1% cashback on the purchase of your home
