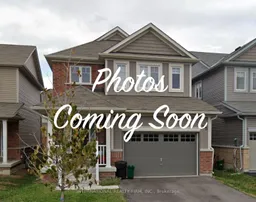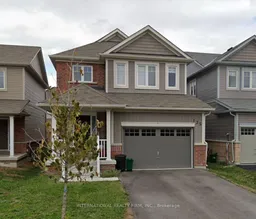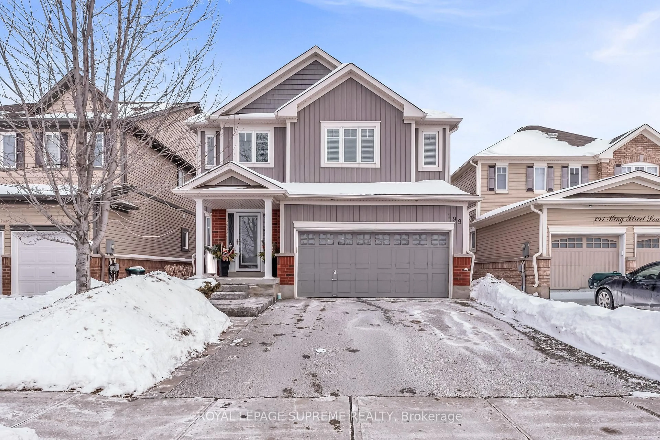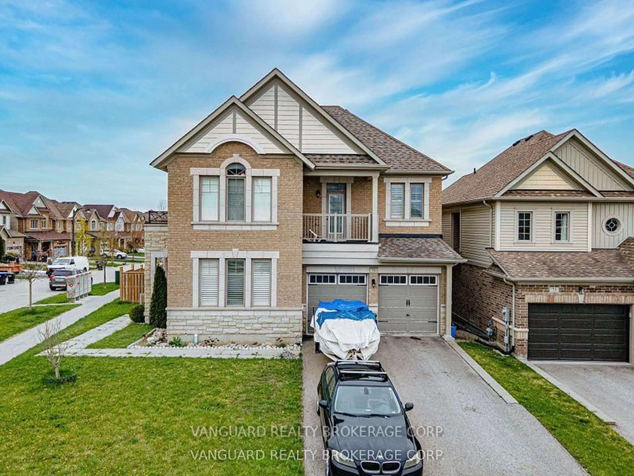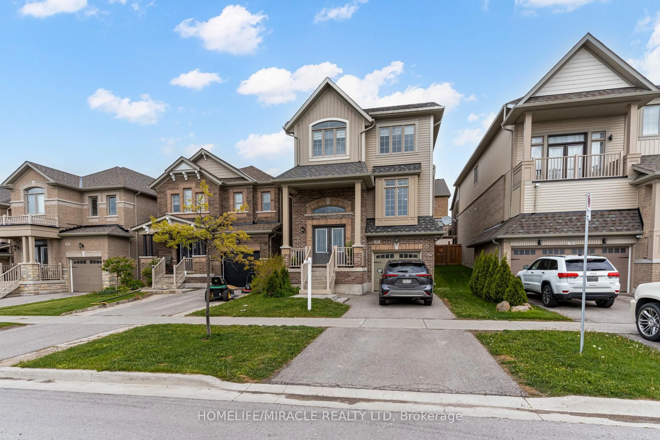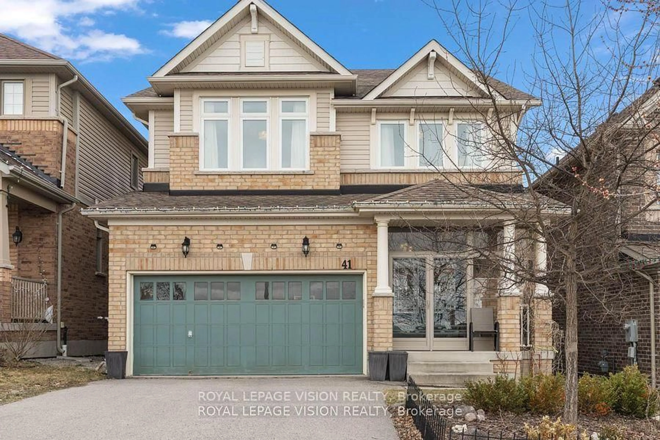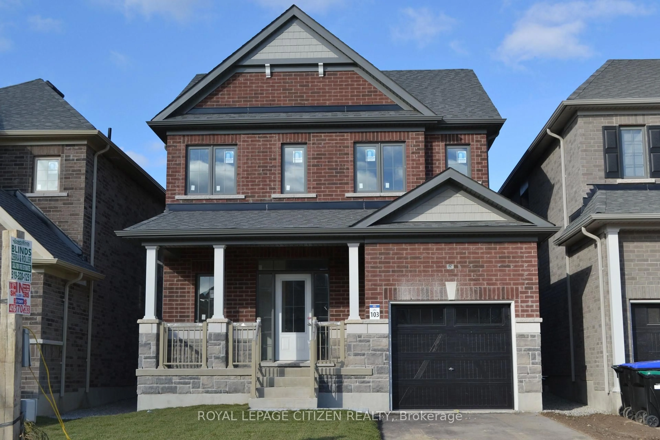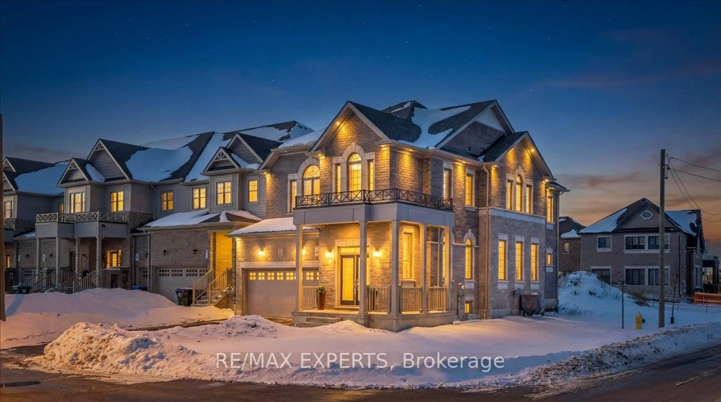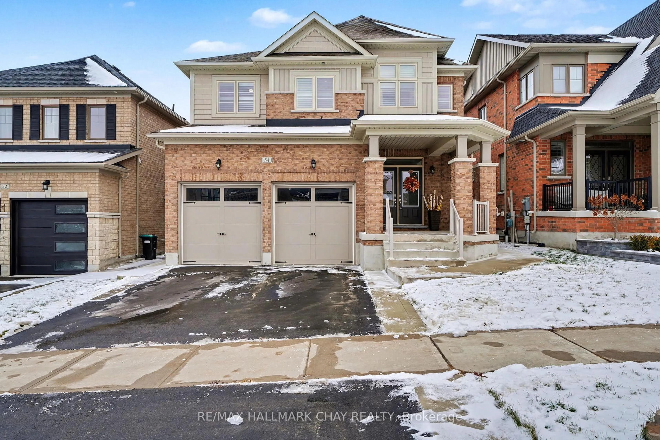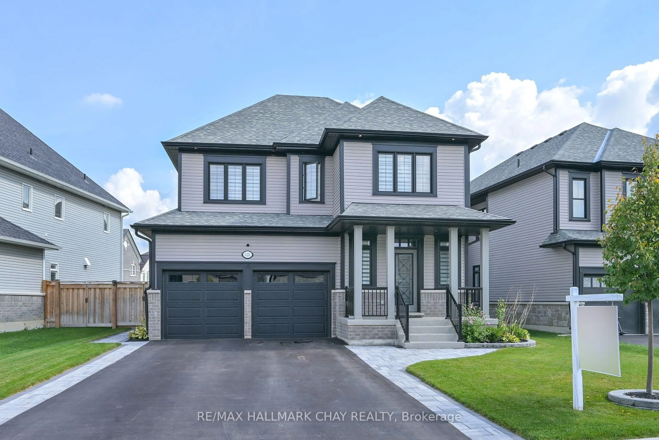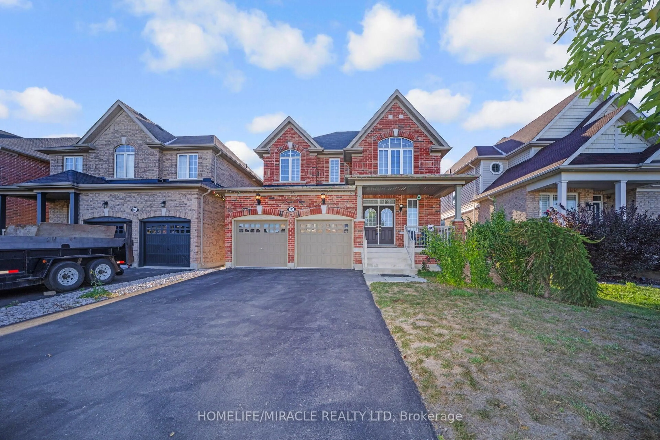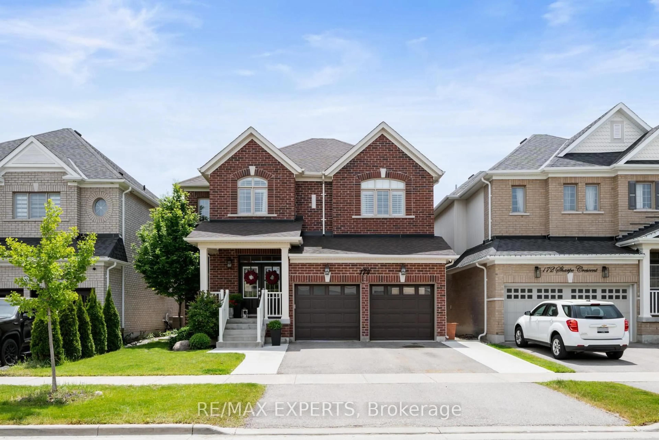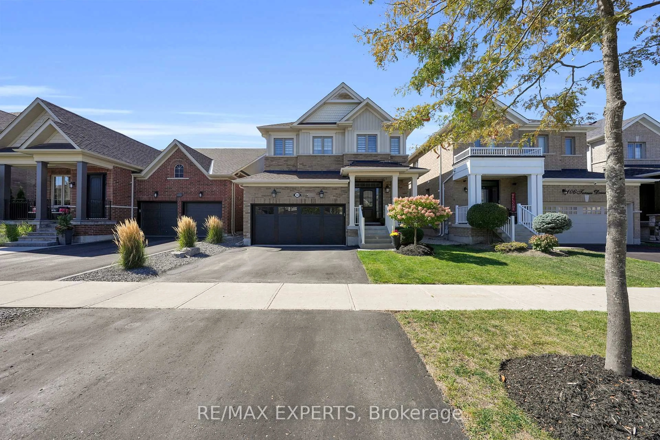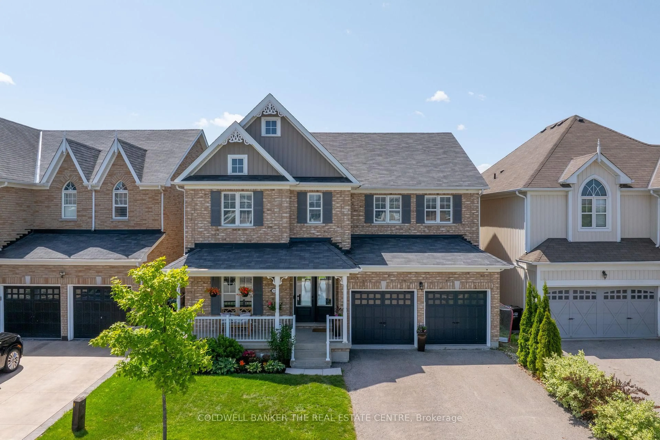Step into this beautifully maintained detached home, freshly and professionally painted throughout, ready for you to move in and enjoy. A bright and welcoming foyer greets you with soaring ceilings and elegant iron picket railings, setting the tone for the stylish interior. Upstairs, you'll find four generously sized bedrooms and two full bathrooms, perfect for a growing family. The main floor features an open-concept kitchen with ample cabinetry, seamlessly connected to a formal dining room and a spacious living area, ideal for both everyday living and entertaining guests. A convenient two-piece powder room completes the main level. Enjoy the warmth and durability of hardwood flooring and ceramic tiles throughout the main floor and staircase, while plush carpeting in the bedrooms provides added comfort. Custom window coverings enhance the homes sophistication, and a separate laundry room with a utility sink adds everyday practicality. Step outside to a fully fenced backyard, offering privacy and a safe space for children or pets to play. Located just steps from the New Tecumseth Recreation Centre and arena, and only a 5-minute drive to the shopping centre, hospital, and Honda plant, this home offers the perfect blend of comfort, style, and convenience.
Inclusions: Fridge, Stove, Dishwasher, Hood Fan, Washer and Dryer, Window Coverings, All Light Fixtures.
