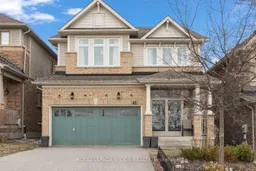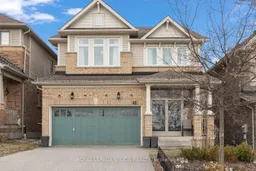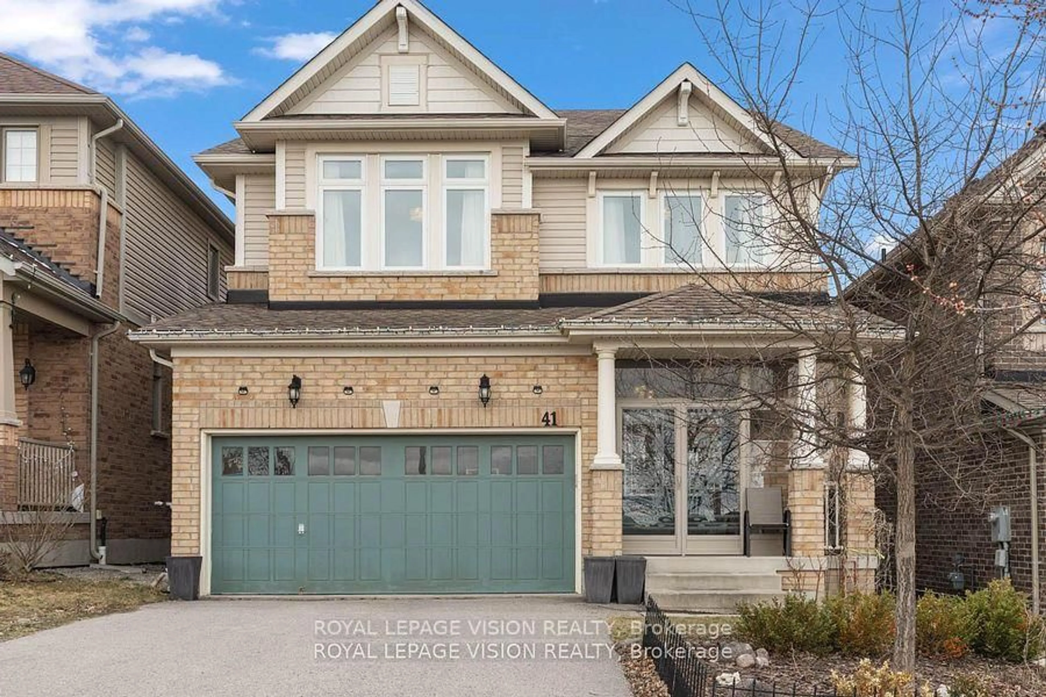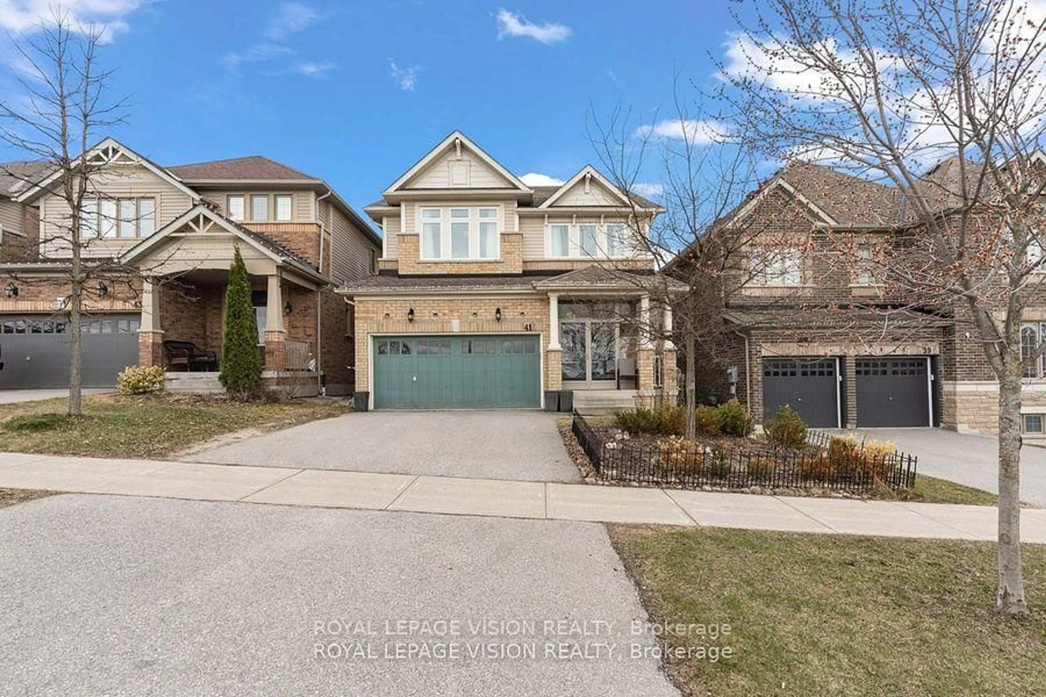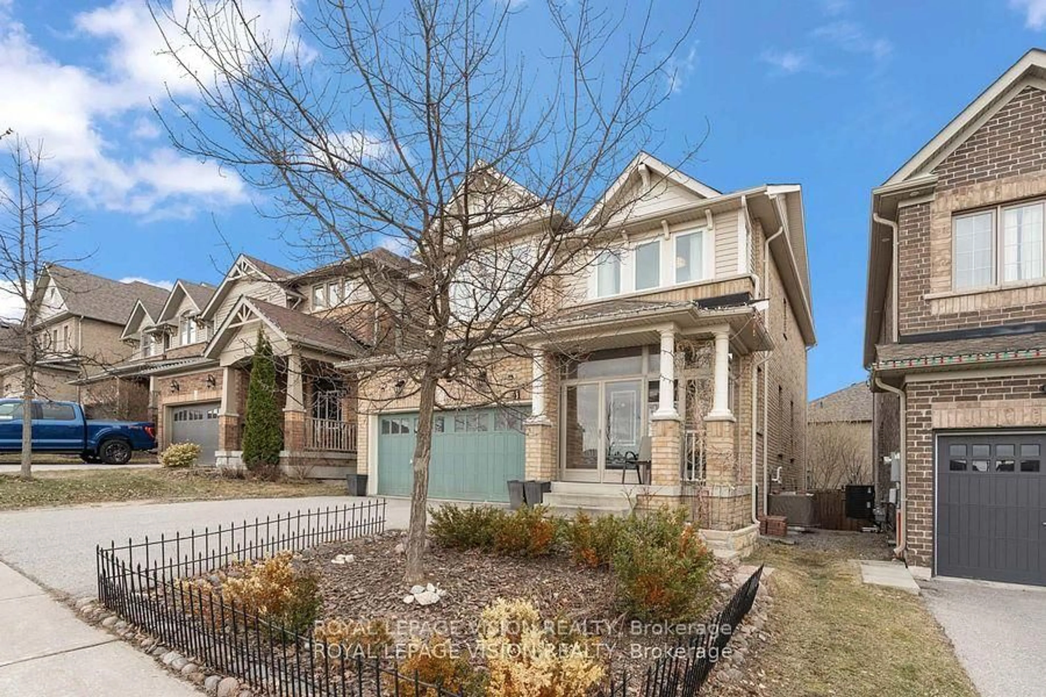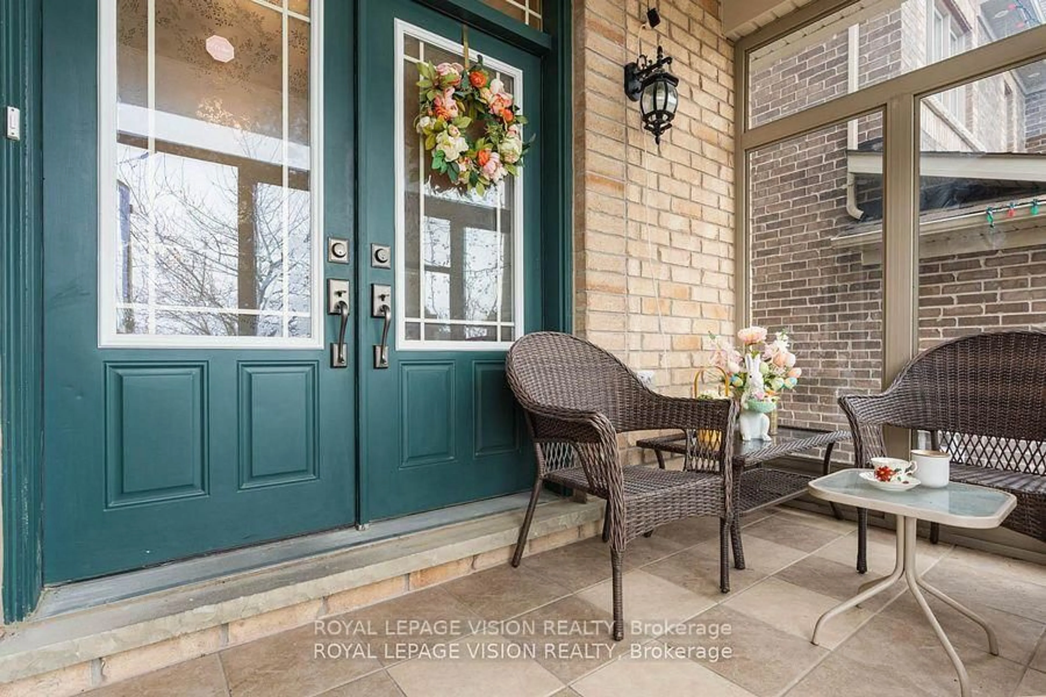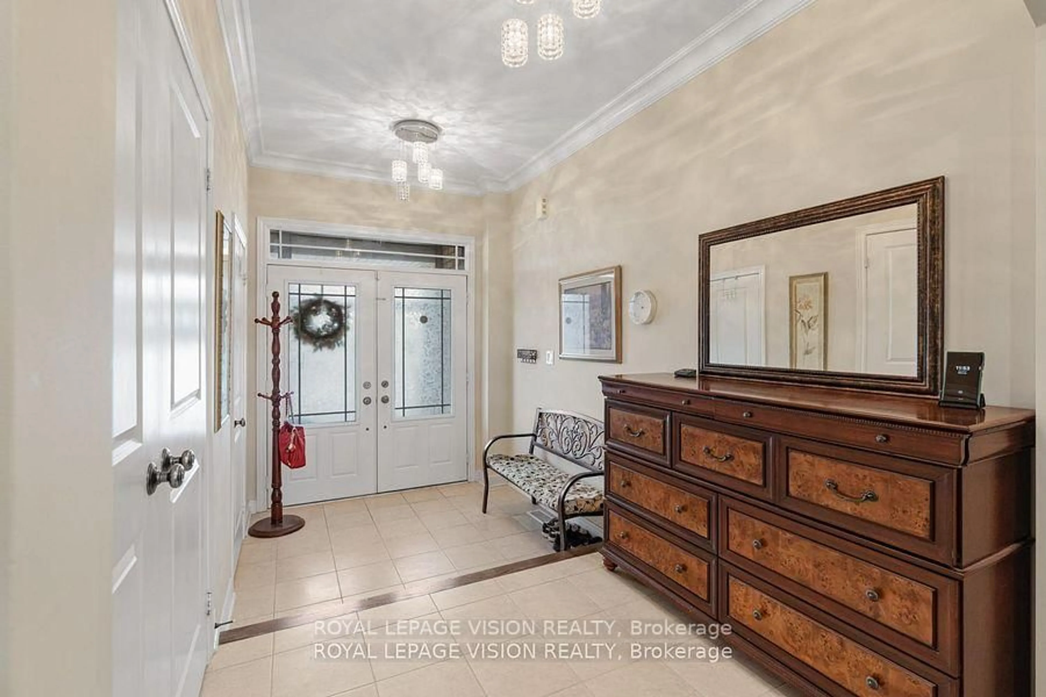41 Treetops Blvd, New Tecumseth, Ontario L9R 0M1
Contact us about this property
Highlights
Estimated valueThis is the price Wahi expects this property to sell for.
The calculation is powered by our Instant Home Value Estimate, which uses current market and property price trends to estimate your home’s value with a 90% accuracy rate.Not available
Price/Sqft$482/sqft
Monthly cost
Open Calculator
Description
Across the street from the park this 2410 sq ft ( per MPAC ) spacious 3 + 1 bedroom vs 4 smaller bedrooms, comes with over 600 sq ft of lower level finished living space for a total of over 3000 sq ft. Approx $100,000 in upgrades ( please see attached seller feature sheet ). which includes Smart Lutron lighting, 2nd floor triple pane windows on North side, smooth ceilings, potlights, crown molding, quartz countertops, upgraded kitchen cabinets/pantry/ backsplash, hardwood and laminate floors no carpet on main and 2nd floor, very convenient 2nd floor laundry, porch enclosure.
Property Details
Interior
Features
Bsmt Floor
Rec
4.17 x 6.0Laminate / Window
Br
4.29 x 6.1Broadloom / Window
Exterior
Features
Parking
Garage spaces 2
Garage type Attached
Other parking spaces 2
Total parking spaces 4
Property History
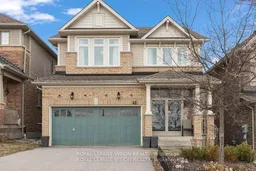 42
42