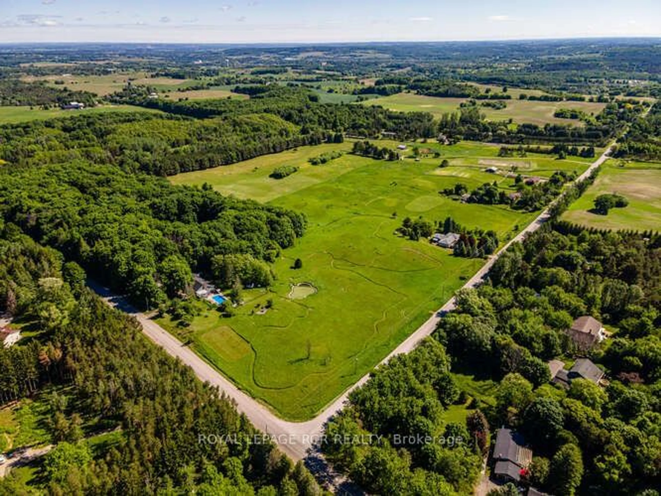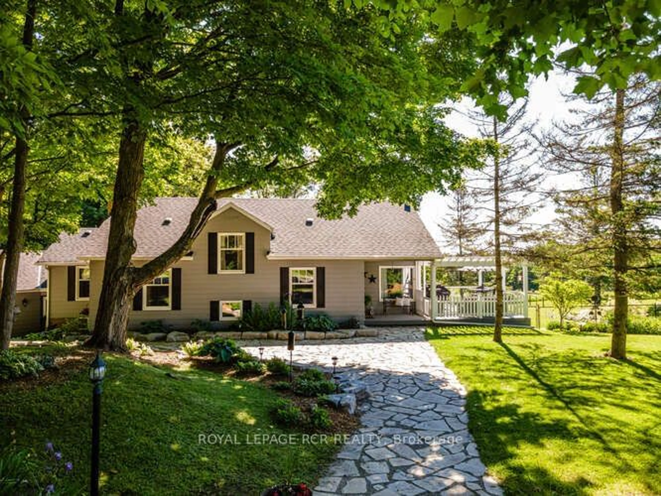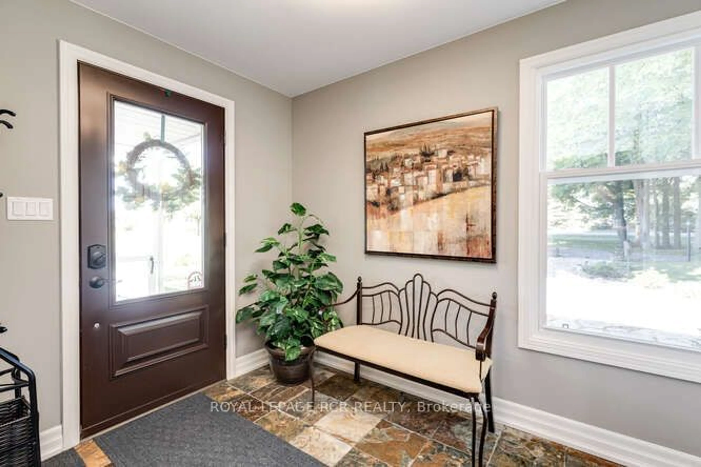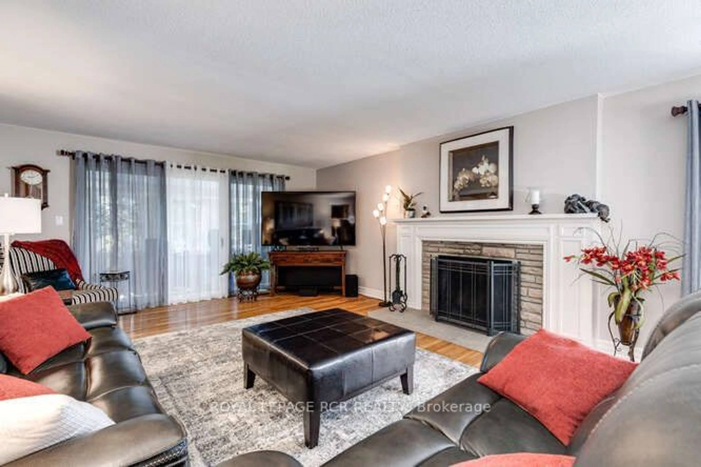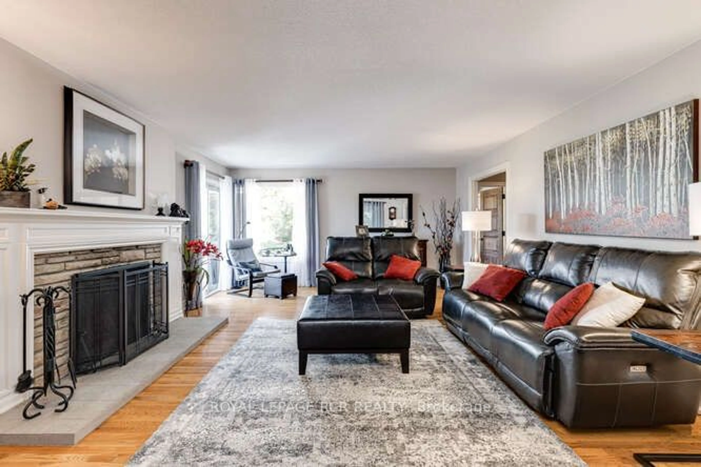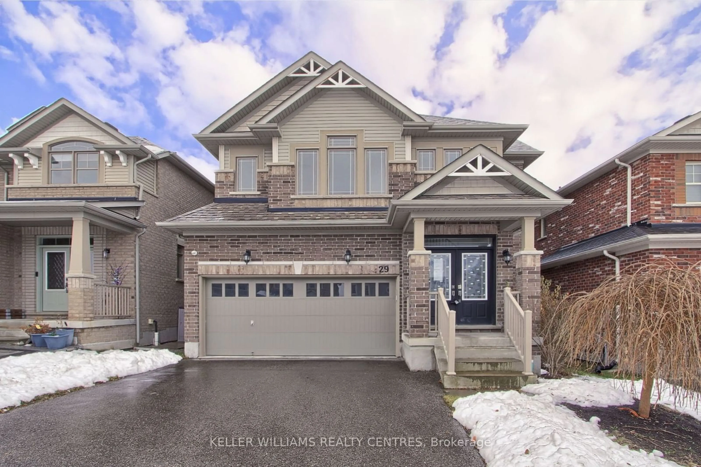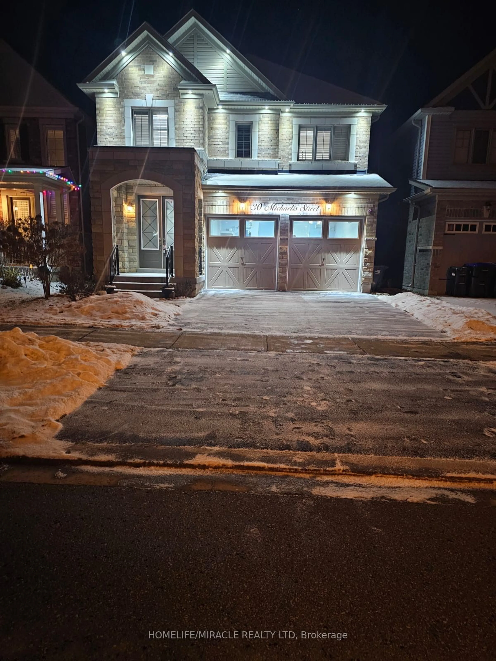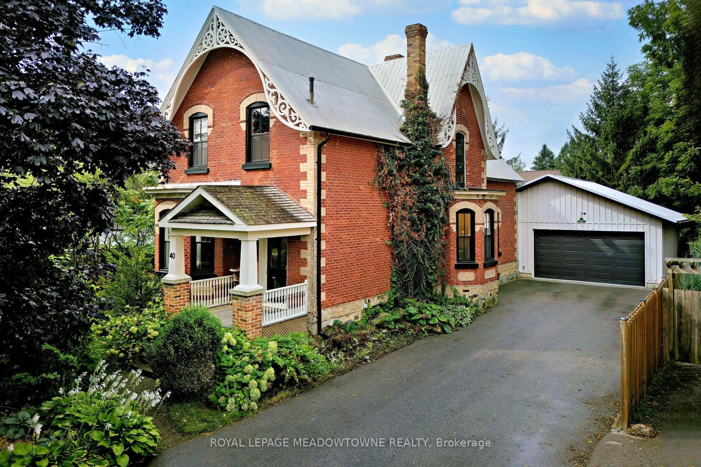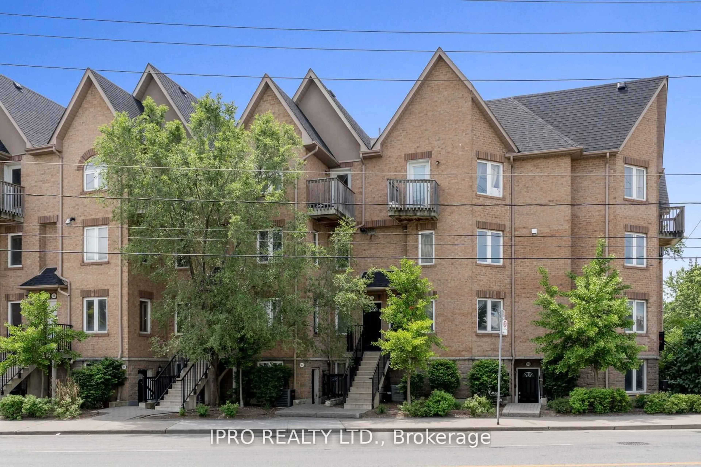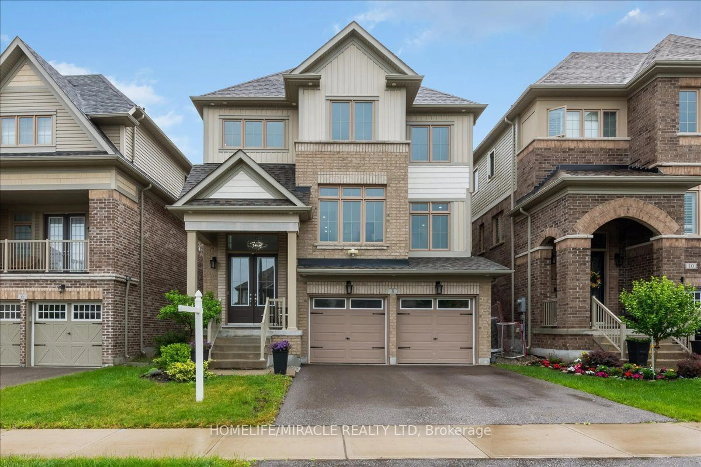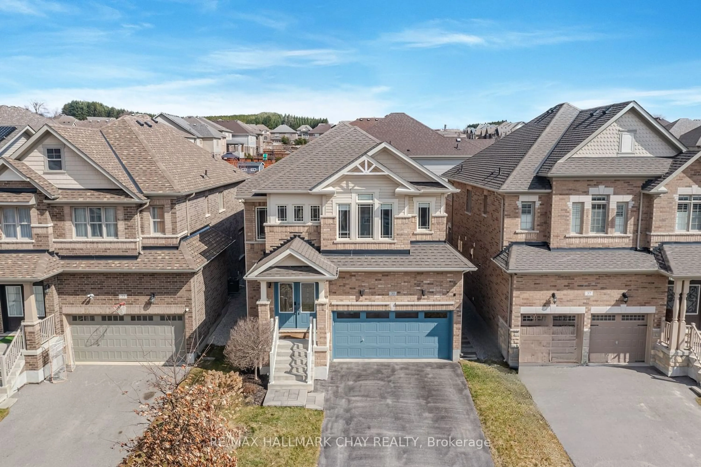1309 Adjala Tecumseth Line, New Tecumseth, Ontario L0G 1W0
Contact us about this property
Highlights
Estimated ValueThis is the price Wahi expects this property to sell for.
The calculation is powered by our Instant Home Value Estimate, which uses current market and property price trends to estimate your home’s value with a 90% accuracy rate.Not available
Price/Sqft$934/sqft
Est. Mortgage$8,920/mo
Tax Amount (2024)$9,072/yr
Days On Market87 days
Description
Welcome to your own private retreat, where everyday feels like a vacation! Nestled within lush mature trees and beautiful perennial gardens, thischarming updated bungalow offers the perfect setting for both the growing family and empty nesters alike. The 9+ acre property gives youultimate backyard privacy with spa like surroundings and spectacular views. The property features a modern 18 x 40 heated salt water pool,Sundance hot tub, private gazebo, apple and pear fruit trees, professionally built synthetic golf green and a fully fenced backyard with gatedaccess to numerous groomed walking paths. The 3+2 bedroom home is a perfect blend of country comfort and modern convenience. Thespacious eat in kitchen boasts stainless steel appliances, granite countertops and a large centre island surrounded by custom cupboards and anadditional pantry for extra storage. A bright sunroom provides beautiful views overlooking the backyard. The large living room is open to thekitchen; perfect for family gatherings and cosy evenings around the wood-burning freplace. The main foor primary bedroom suite boasts awood burning freplace, walk in closet and a luxurious ensuite. The well positioned main foor laundry room leads to a spacious mud room withdirect access to the garage and additional covered deck. This secluded spot has a separate fenced pet area with synthetic grass. The upper levelhas 2 bedrooms and a 3-piece bathroom with skylight. Lower level is fully fnished with a walk out leading to a large covered patio, hot tub andpool. Multiple windows surround the bright and inviting family room (with freplace). The 2 lower level bedrooms are currently being used as agym and hobby room, with easy access to a 3-piece bath. The attached oversized 3 car garage (extra wide and extra deep) and 3 large out shedsprovide lots of storage. For a full description of this unique property, please see all additional property info sheets.
Property Details
Interior
Features
Lower Floor
Rec
5.06 x 4.21Renovated / Closet / Pot Lights
Family
8.00 x 3.87W/O To Pool / Fireplace / East View
4th Br
5.36 x 3.013 Pc Ensuite / His/Hers Closets / Above Grade Window
Exterior
Features
Parking
Garage spaces 3
Garage type Attached
Other parking spaces 12
Total parking spaces 15
Get up to 1% cashback when you buy your dream home with Wahi Cashback

A new way to buy a home that puts cash back in your pocket.
- Our in-house Realtors do more deals and bring that negotiating power into your corner
- We leverage technology to get you more insights, move faster and simplify the process
- Our digital business model means we pass the savings onto you, with up to 1% cashback on the purchase of your home
