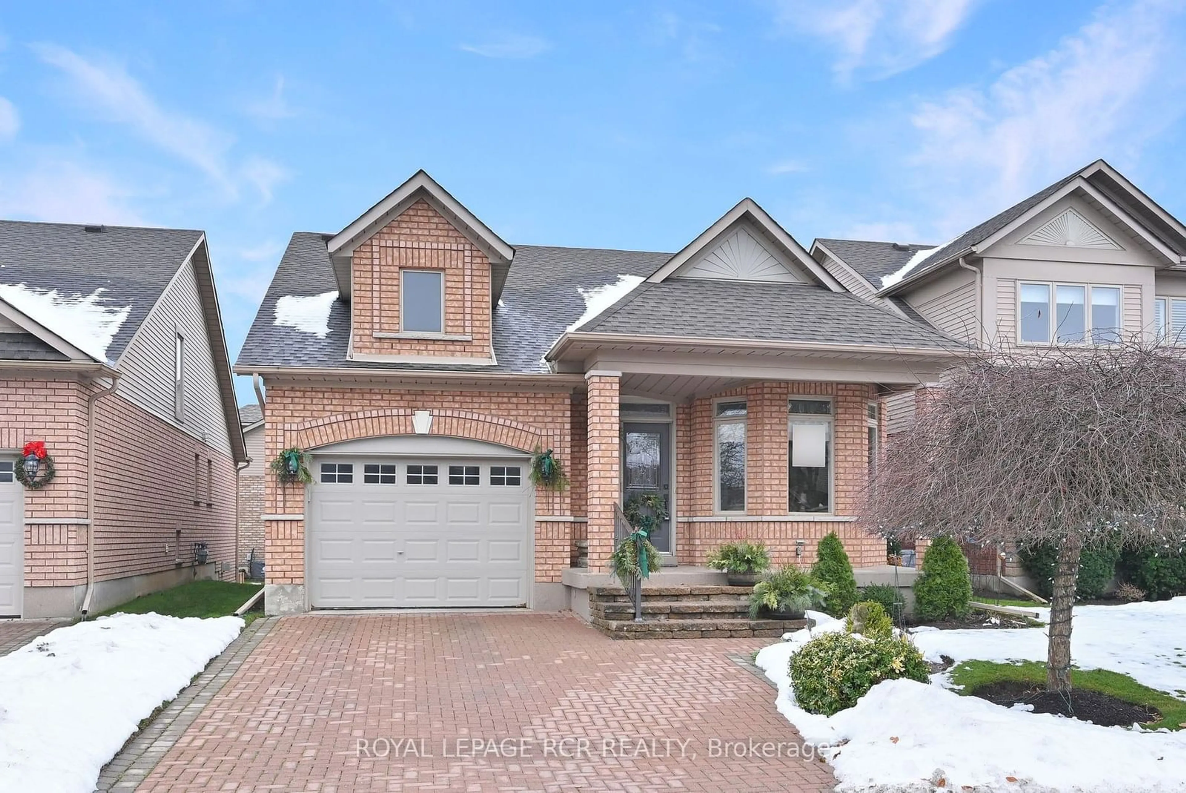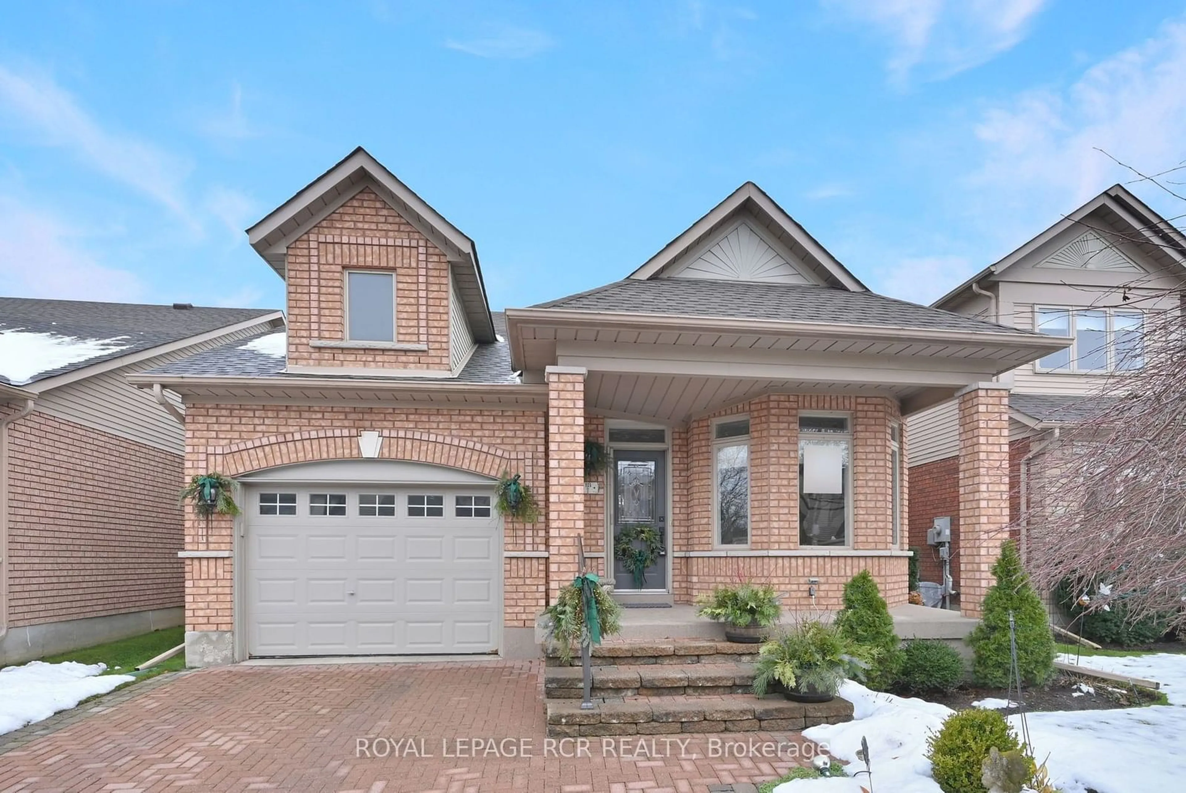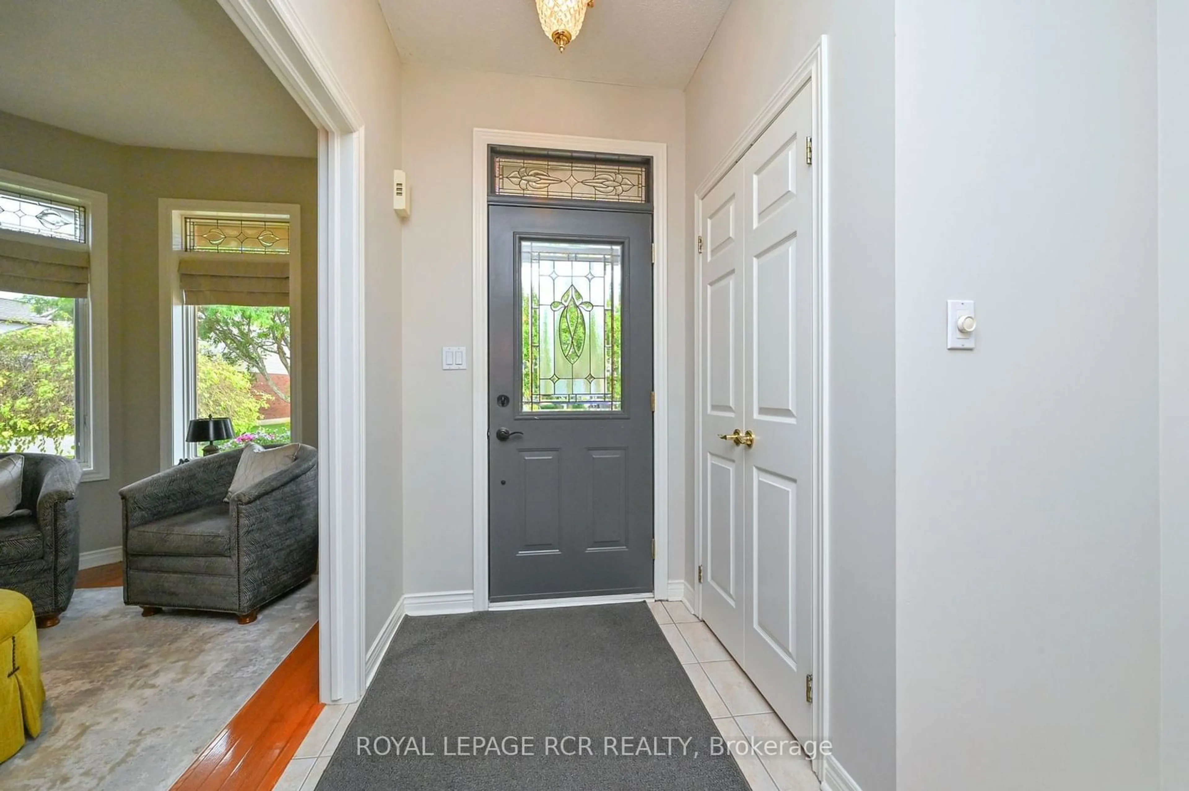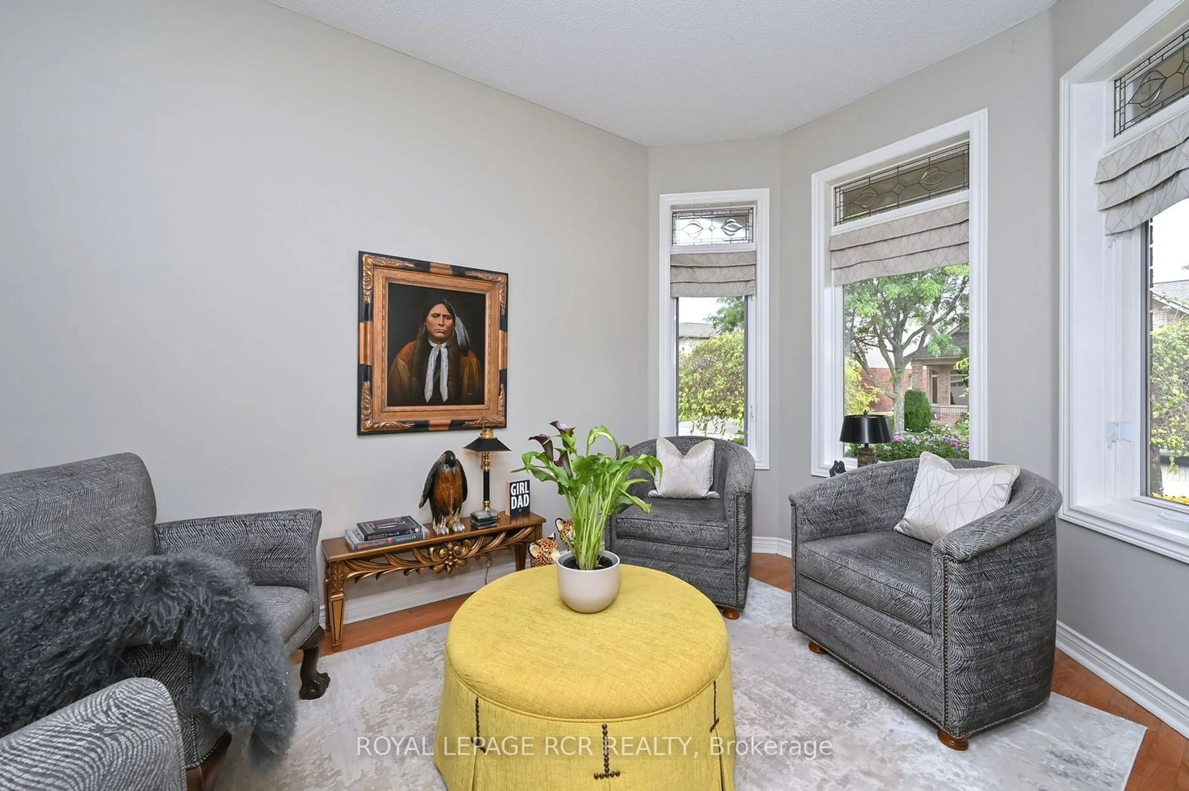13 Briar Gate Way, New Tecumseth, Ontario L9R 2A6
Contact us about this property
Highlights
Estimated ValueThis is the price Wahi expects this property to sell for.
The calculation is powered by our Instant Home Value Estimate, which uses current market and property price trends to estimate your home’s value with a 90% accuracy rate.Not available
Price/Sqft$727/sqft
Est. Mortgage$4,033/mo
Maintenance fees$599/mo
Tax Amount (2024)$3,955/yr
Days On Market11 days
Description
Stop the car! Thinking it is time to make the move to the award winning, virtually maintenance free, adult lifestyle community of Briar Hill? This beautifully appointed bungalow features an open concept floor plan with lots of upgrades. This home offers you 'main floor living' a spacious primary with ensuite and walk-in closet, main floor laundry and an additional space to use as another bedroom, a home office or a den. The professionally finished lower level features a generous, inviting family room with a fireplace, and a guest bedroom that your guests will be more than comfortable in. Add in another 3 piece bath and lots of storage space what more do you need? The deck off the living room is a perfect setting to entertain, relax and BBQ on. You can also enjoy 36 holes of golf, 2 scenic trails, along with a 16,000 sq ft community centre filled with tons of activities & events. Come tour this gorgeous home and see for yourself what the community is like. Remember - in Briar Hill it's not just a home - it's a lifestyle! Shows 10++
Property Details
Interior
Features
Main Floor
Living
5.11 x 4.88Hardwood Floor / Fireplace / W/O To Deck
Dining
2.44 x 3.94Hardwood Floor / Window / O/Looks Living
Kitchen
2.90 x 3.94Ceramic Floor / Granite Counter / Stainless Steel Appl
Prim Bdrm
4.42 x 3.66Hardwood Floor / Pot Lights / 4 Pc Ensuite
Exterior
Features
Parking
Garage spaces 1
Garage type Built-In
Other parking spaces 2
Total parking spaces 3
Condo Details
Amenities
Bbqs Allowed, Games Room, Party/Meeting Room, Recreation Room, Satellite Dish, Visitor Parking
Inclusions
Get up to 1% cashback when you buy your dream home with Wahi Cashback

A new way to buy a home that puts cash back in your pocket.
- Our in-house Realtors do more deals and bring that negotiating power into your corner
- We leverage technology to get you more insights, move faster and simplify the process
- Our digital business model means we pass the savings onto you, with up to 1% cashback on the purchase of your home



