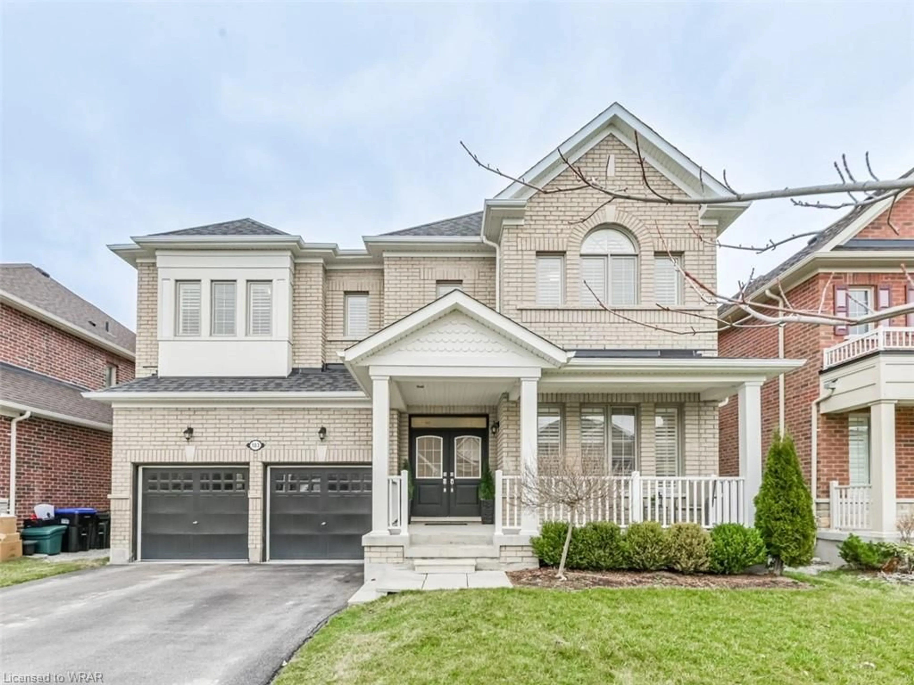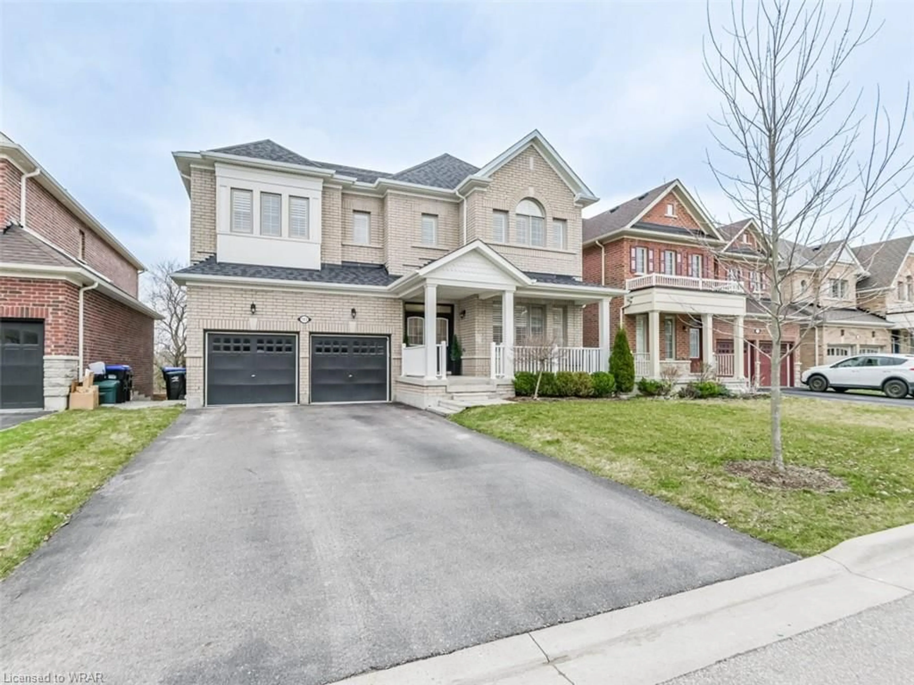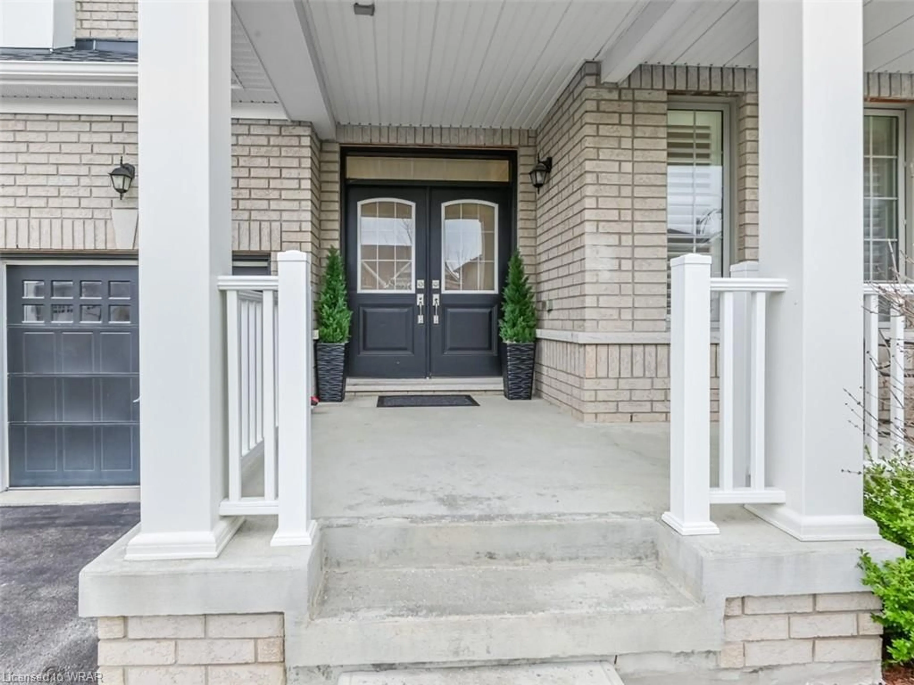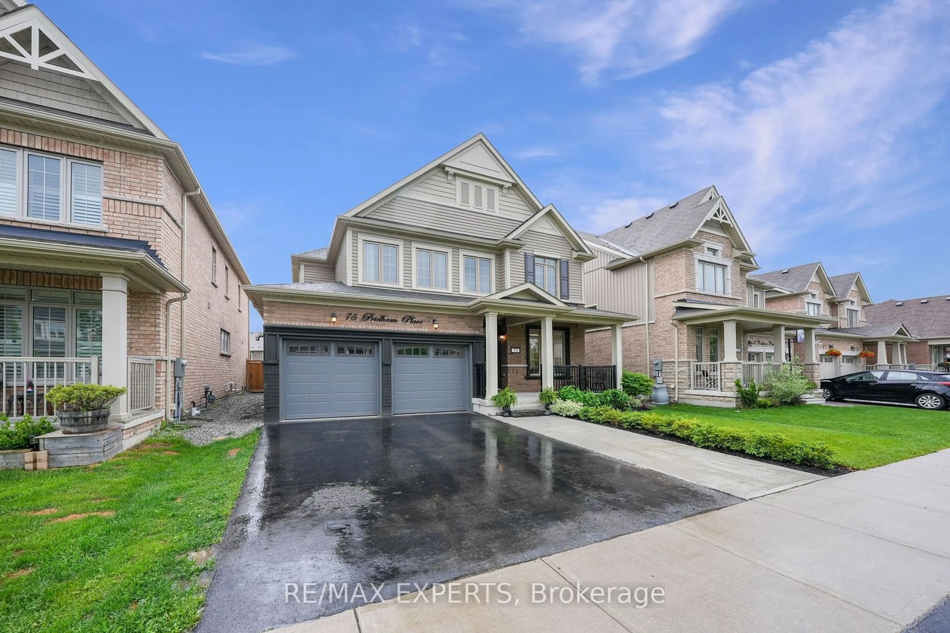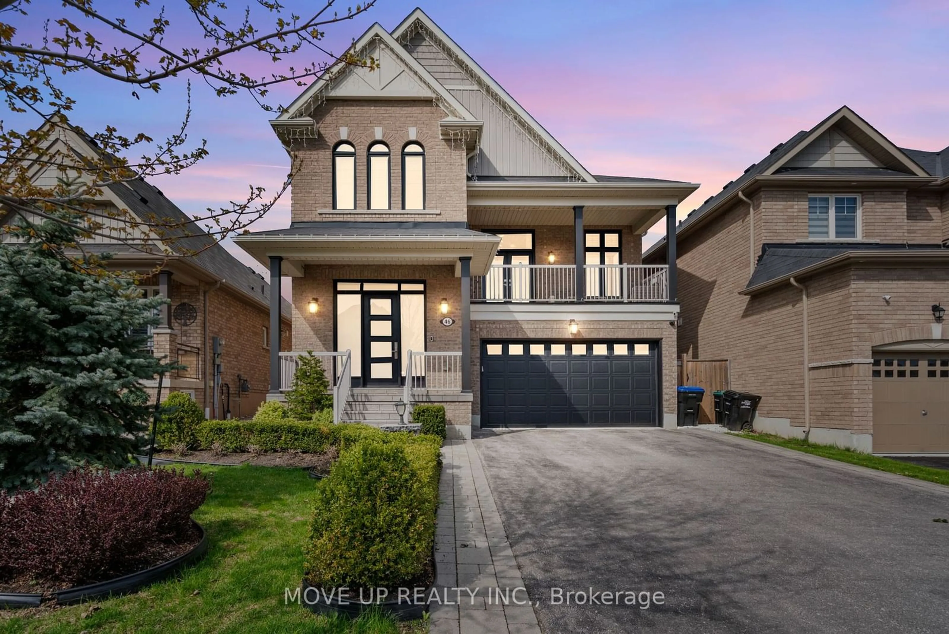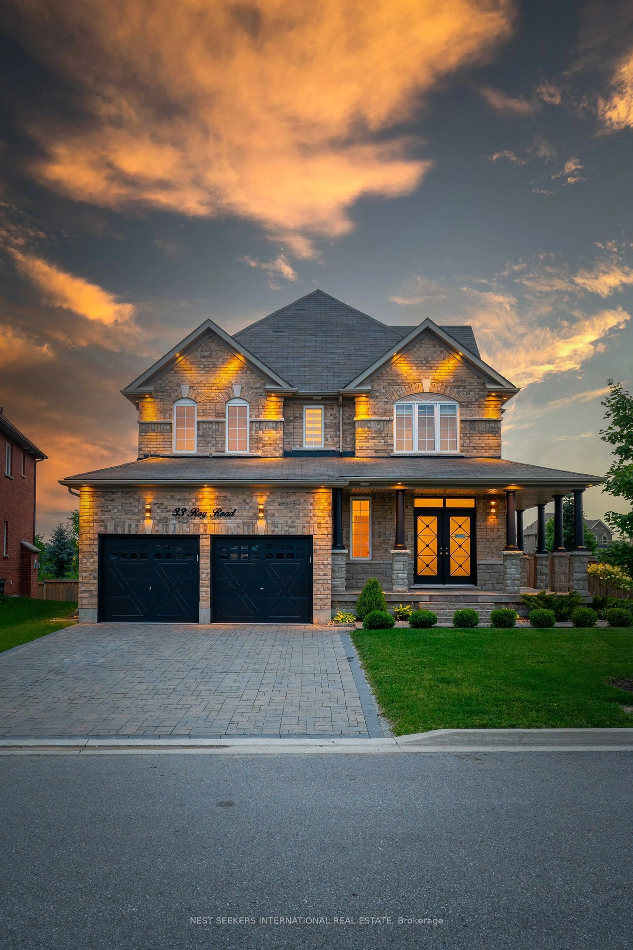103 Turner Dr, Tottenham, Ontario L0G 1W0
Contact us about this property
Highlights
Estimated ValueThis is the price Wahi expects this property to sell for.
The calculation is powered by our Instant Home Value Estimate, which uses current market and property price trends to estimate your home’s value with a 90% accuracy rate.$1,476,000*
Price/Sqft$426/sqft
Days On Market121 days
Est. Mortgage$6,657/mth
Tax Amount (2023)$6,634/yr
Description
Welcome to your dream home in one of the most coveted neighbourhoods in Tottenham! Nestled amidst nature's beauty, this gorgeous 4 BR/4B detached home on premium ravine lot offers the perfect blend of serenity & convenience. Step inside to discover a spacious & inviting interior with upgraded raised ceilings by builder for all floors and over 3600 sq ft of living space. Main level greets you with an open-concept layout with HW floors and pot-lights throughout. Family room & breakfast area, adorned with large windows, offers panoramic views of the ravine, creating a seamless connection with the outdoors. The well-appointed kitchen is a chefs delight, equipped with modern S/S appliances, gas stove, plenty of cabinetry, and a separate pantry & servery area adjacent to dining room great for entertaining. Retreat to a bright & spacious primary bedroom with a 5-piece spa like ensuite, offering a private oasis to unwind after a long day. Fifth bedroom converted to large W/I closet by builder. Many other upgrades from builder including W/O basement, 2 Bbq gas lines, rough-in wet bar, partially installed central vacuum and fully fenced backyard. Conveniently located, you'll enjoy easy access to all amenities including restaurants, groceries, parks & more.
Property Details
Interior
Features
Main Floor
Dining Room
3.81 x 4.57california shutters / coffered ceiling(s) / hardwood floor
Breakfast Room
3.05 x 6.10california shutters / hardwood floor / walkout to balcony/deck
Kitchen
3.84 x 4.32Family Room
3.96 x 5.84california shutters / fireplace / hardwood floor
Exterior
Features
Parking
Garage spaces 2
Garage type -
Other parking spaces 4
Total parking spaces 6
Property History
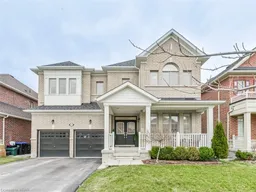 37
37Get up to 1% cashback when you buy your dream home with Wahi Cashback

A new way to buy a home that puts cash back in your pocket.
- Our in-house Realtors do more deals and bring that negotiating power into your corner
- We leverage technology to get you more insights, move faster and simplify the process
- Our digital business model means we pass the savings onto you, with up to 1% cashback on the purchase of your home
