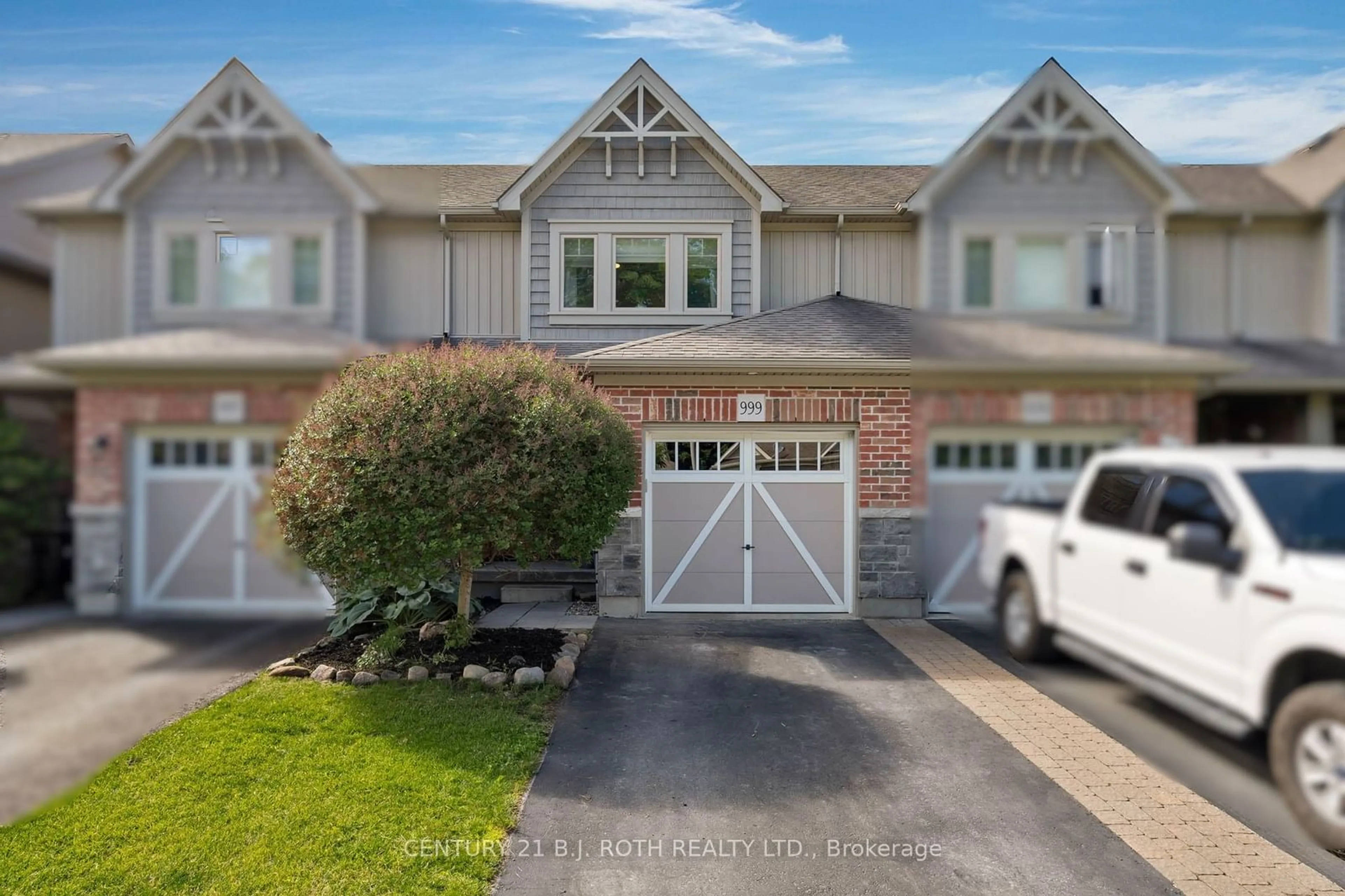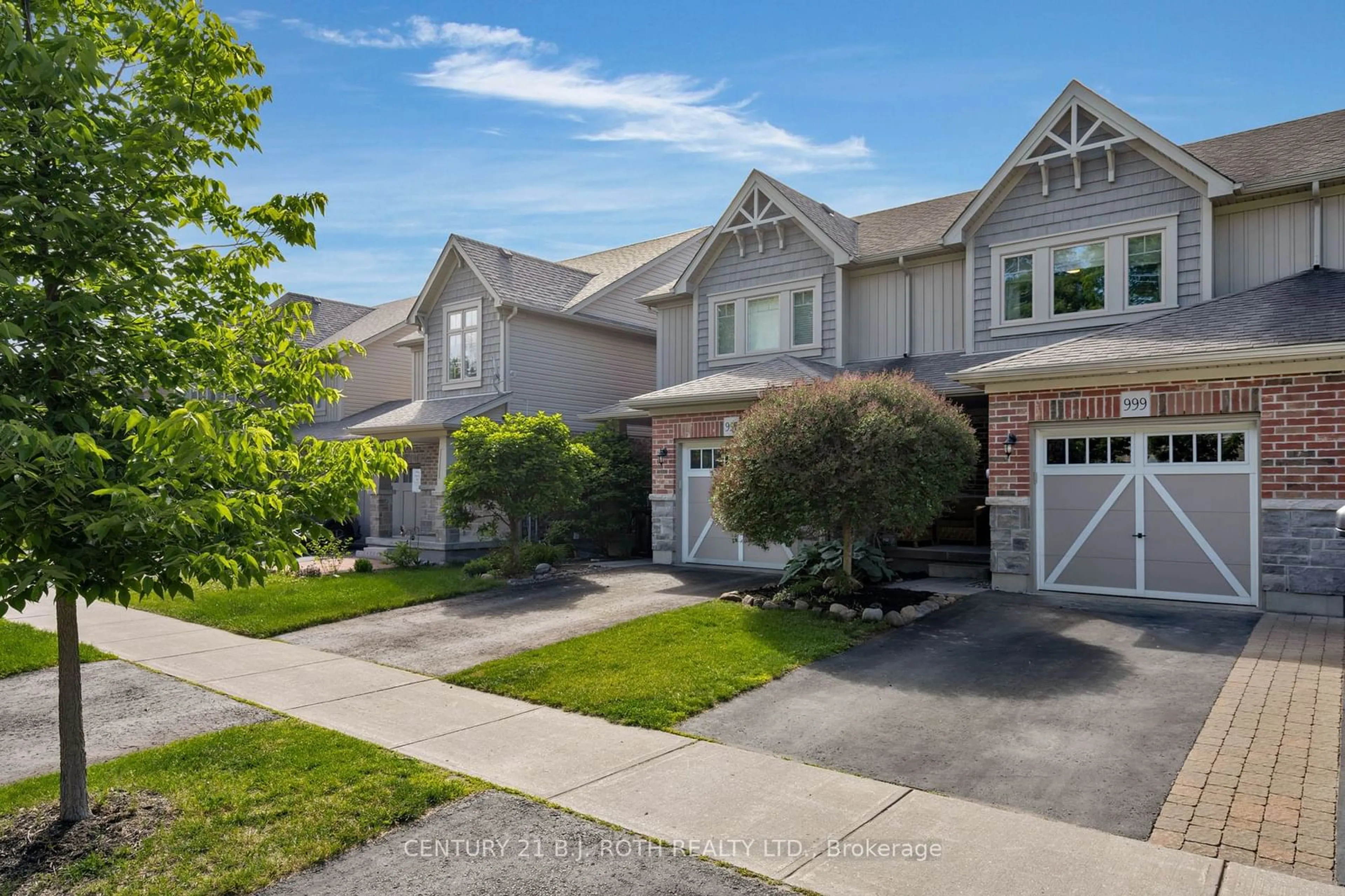999 Cook Dr, Midland, Ontario L4R 0E4
Contact us about this property
Highlights
Estimated ValueThis is the price Wahi expects this property to sell for.
The calculation is powered by our Instant Home Value Estimate, which uses current market and property price trends to estimate your home’s value with a 90% accuracy rate.$575,000*
Price/Sqft$461/sqft
Days On Market30 days
Est. Mortgage$2,512/mth
Tax Amount (2024)$3,534/yr
Description
Welcome to 999 Cook Dr, a meticulously maintained townhome where pride of ownership shines through. The open-concept main floor is bathed in natural light, featuring hardwood and ceramic floors, a spacious living room, a modern kitchen with stainless steel appliances, a dining area, and a 2-piece bath. The kitchen opens to a fully fenced yard, perfect for outdoor activities. Upstairs, you'll find three generously sized bedrooms, including a primary bedroom with his and her closets. The fully finished basement offers a gym area, a recreation room, and an additional 2-piece bath. Conveniently located within walking distance to parks, schools, and major shopping centers, this home perfectly blends comfort and convenience. Schedule a viewing today and discover all that 999 Cook Dr has to offer!
Property Details
Interior
Features
Ground Floor
Kitchen
4.37 x 2.67W/O To Yard
Dining
2.39 x 2.67Living
4.17 x 2.95Exterior
Features
Parking
Garage spaces 1
Garage type Attached
Other parking spaces 1
Total parking spaces 2
Property History
 32
32 32
32

