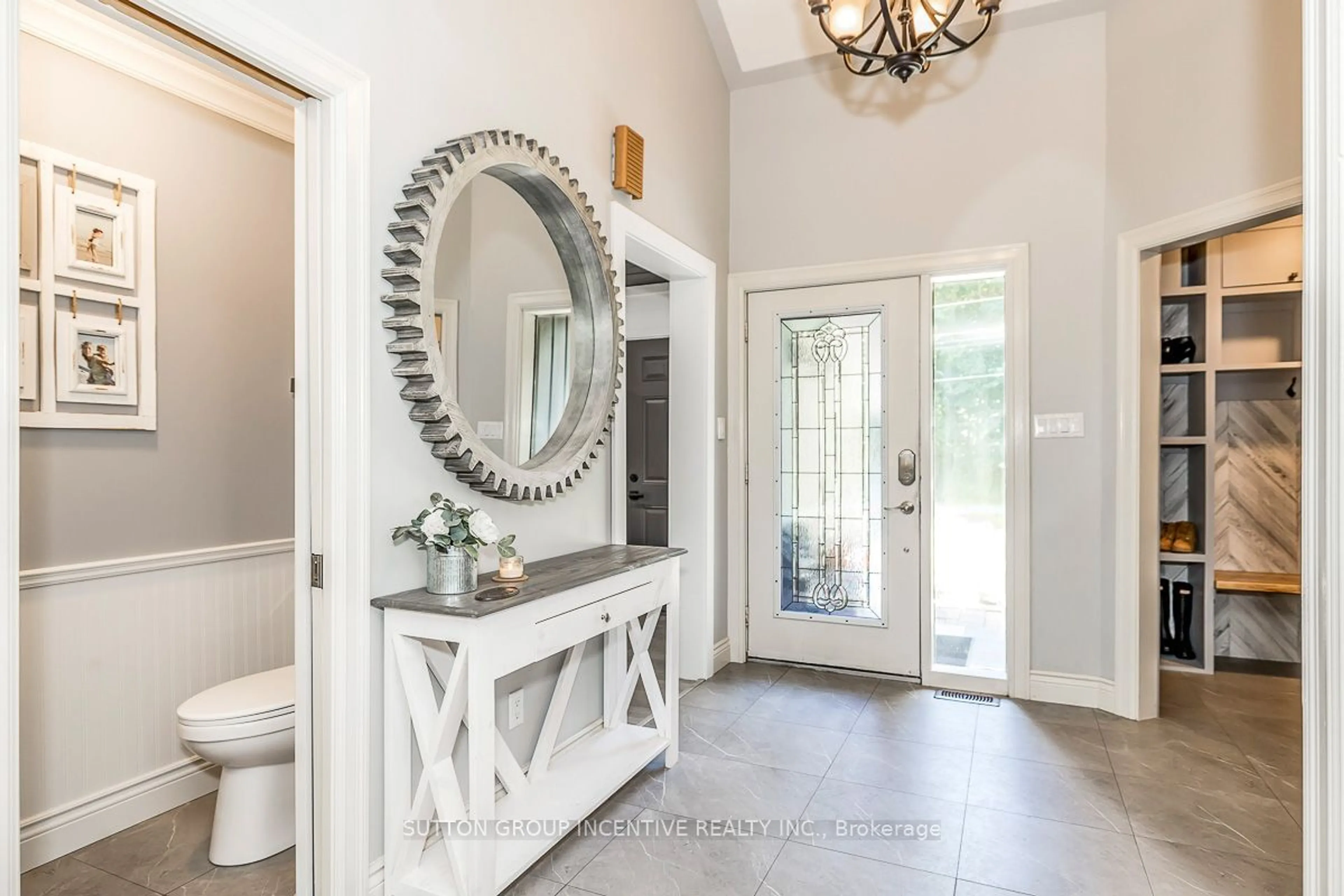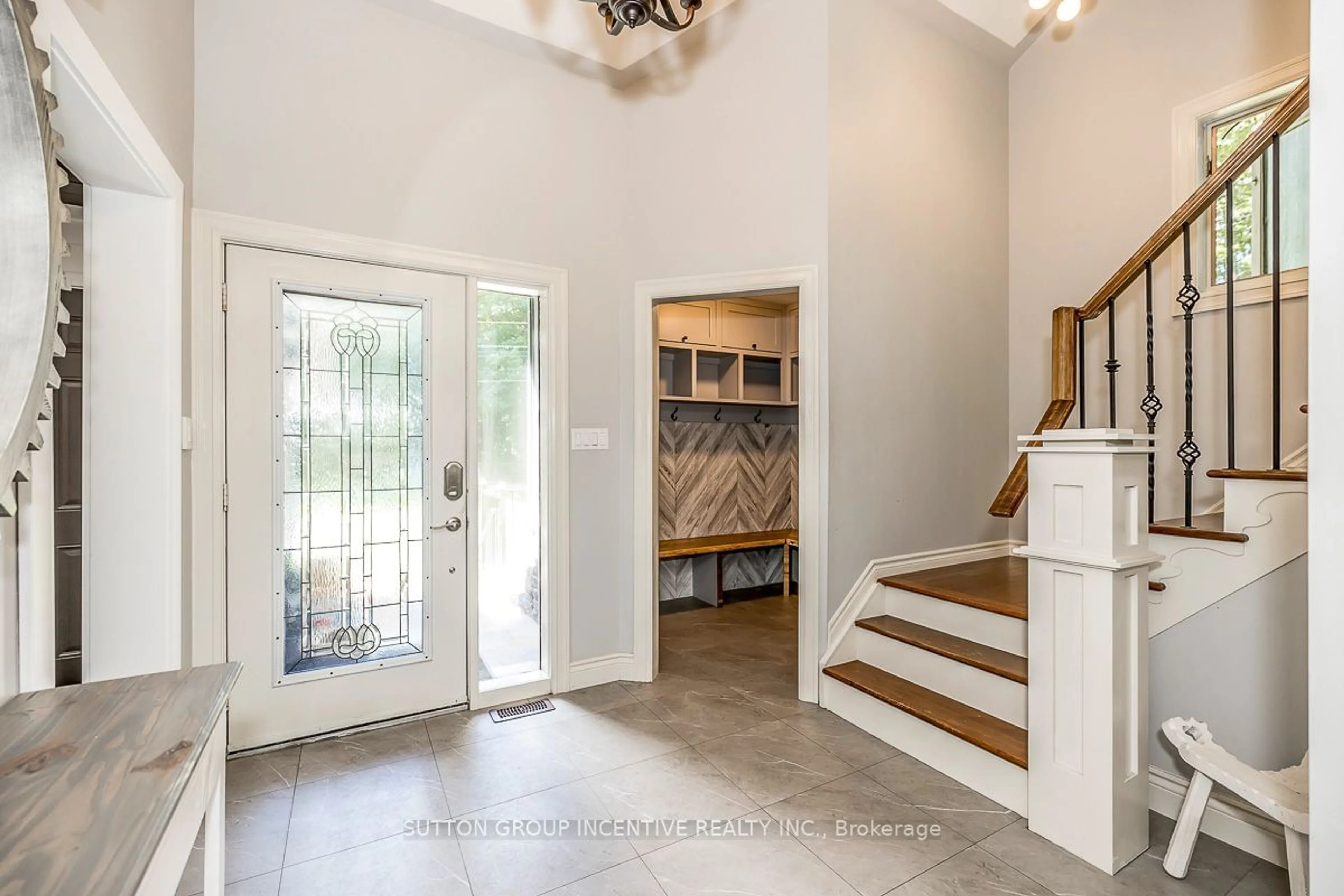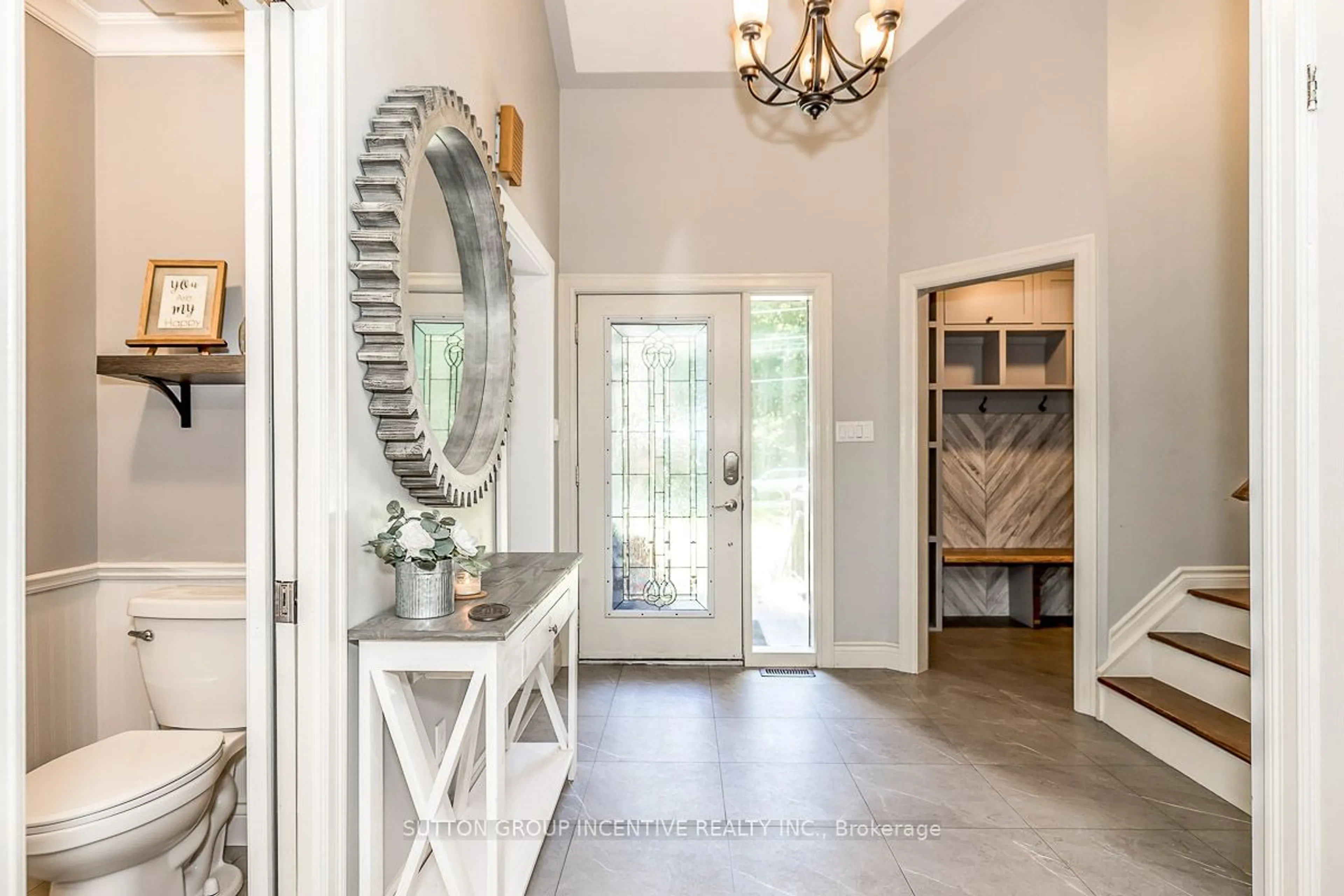926 Gawley Dr, Midland, Ontario L4R 5G1
Contact us about this property
Highlights
Estimated ValueThis is the price Wahi expects this property to sell for.
The calculation is powered by our Instant Home Value Estimate, which uses current market and property price trends to estimate your home’s value with a 90% accuracy rate.Not available
Price/Sqft$674/sqft
Est. Mortgage$6,438/mo
Tax Amount (2024)$8,022/yr
Days On Market89 days
Description
Big Bright and Beautiful Custom Home in Sought After and Exclusive Midland Point. You won't be disappointed. Long Driveway Leads To Inviting Front Porch, Spacious Light and Airy Foyer, Walls of Windows, Custom Ceilings, Monster Garage, Open Concept Staircase with a View, Entertainers Basement Rec Room, Cozy Eat In Kitchen with Well Appointed Double Sided Stone Gas Fireplace, New Washer Dryer, Most Appliances Included, Incredibly Unique Home with Custom Wrap Around Deck, Sunroom And Beautifully Hedged/Treed Property Only Minutes to Gawley Park and Walking Trails.
Property Details
Interior
Features
Exterior
Features
Parking
Garage spaces 3
Garage type Attached
Other parking spaces 3
Total parking spaces 6
Property History
 40
40 37
37 37
37


