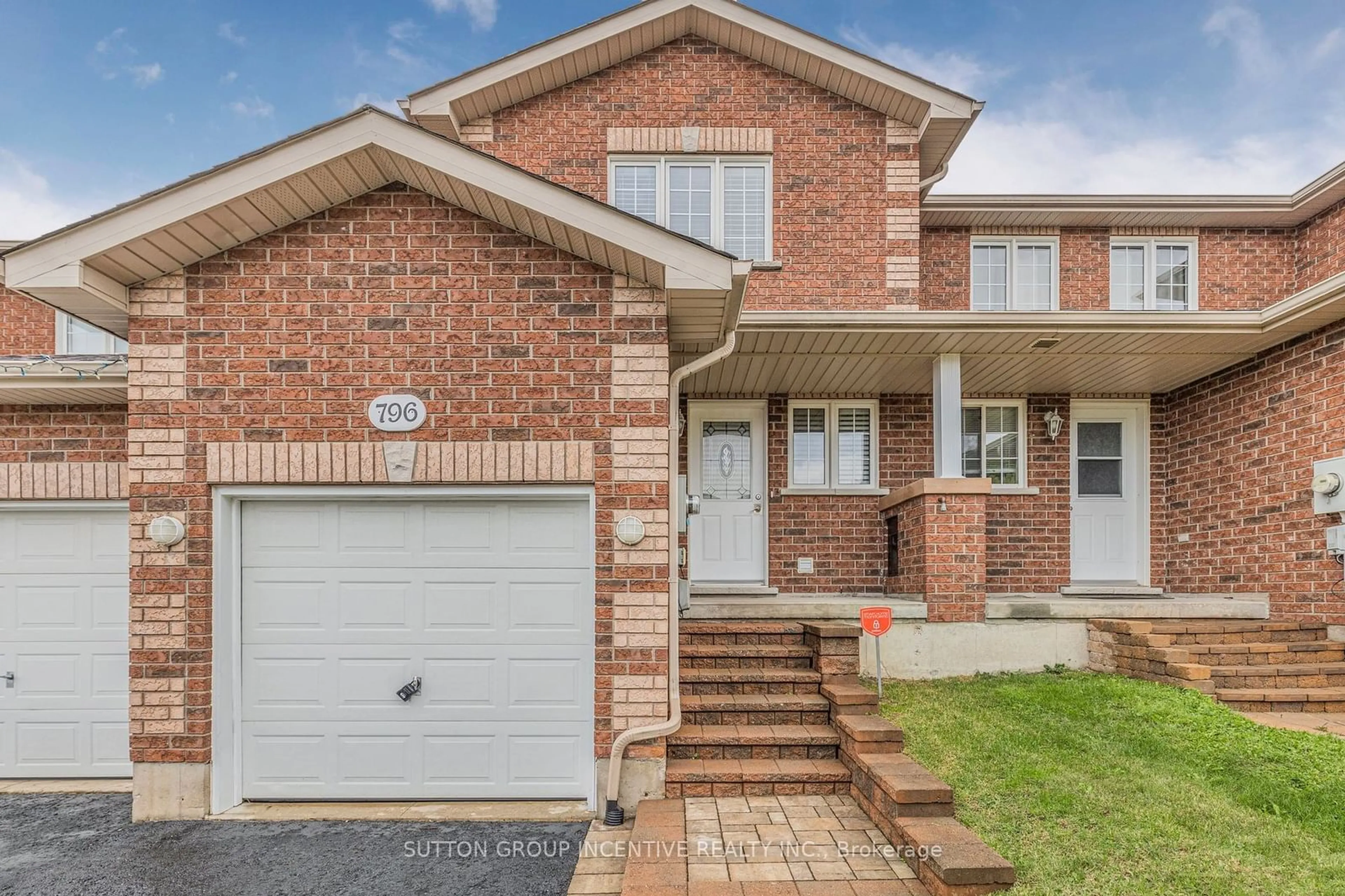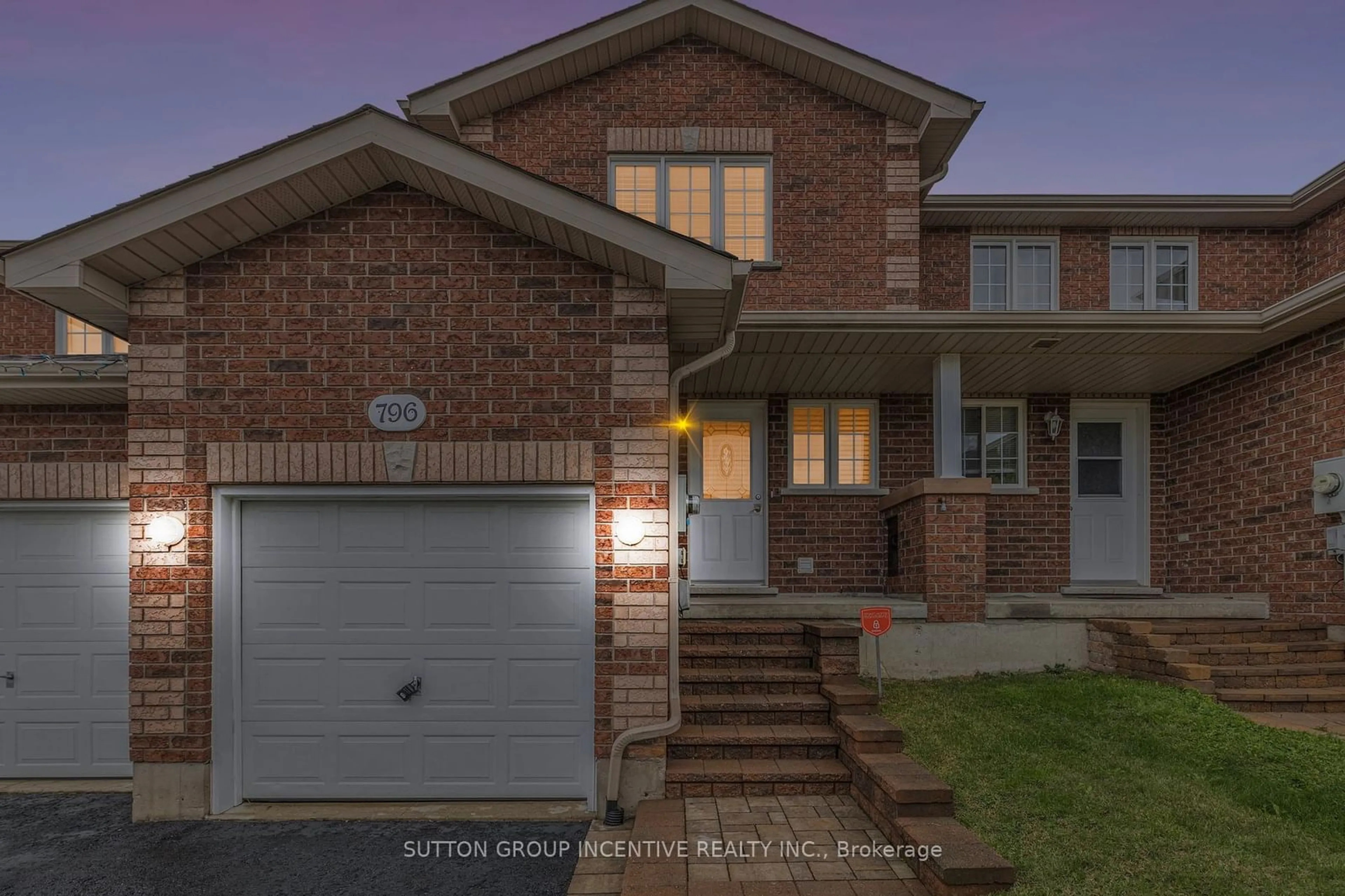796 Coral Springs Lane, Midland, Ontario L4R 0A1
Contact us about this property
Highlights
Estimated ValueThis is the price Wahi expects this property to sell for.
The calculation is powered by our Instant Home Value Estimate, which uses current market and property price trends to estimate your home’s value with a 90% accuracy rate.Not available
Price/Sqft-
Est. Mortgage$2,276/mo
Tax Amount (2024)$2,790/yr
Days On Market11 days
Description
Welcome to a move-in-ready townhouse, blending modern updates with practical features, ideal for anyone seeking a comfortable home in a serene, south-east Midland community with easy access to amenities and outdoor spaces*Single paved drive accommodates 2 vehicles (no sidewalk interruption) and leads to a garage perfect for parking or storage*A back door in the garage provides convenient access to the backyard, simplifying lawn maintenance*Professionally installed unistone stairs guide you to a covered front entry, and an underground downspout prevents tripping hazards and ice build-up*Upon entering, you are greeted by a framed floor-to-ceiling mirror, a handy shelf, and stylish Umbra hooks*The stairway, enhanced with a contemporary newel post, metal pickets, and luxury Berber carpeting, leads to the second floor*On the main is a compact two piece washroom with a practical pocket door*The well-appointed kitchen includes four new stainless appliances: it also features a double sink and pass-through to the living/dining area*The living space is further enhanced by a large slider leading to a spacious raised deck with side privacy panels, ideal for relaxation or entertaining*No rear neighbour*A mature tree and western exposure provide a tranquil backdrop*On the second floor, the large primary bedroom features a walk-in closet*A good-sized second bedroom overlooks the backyard, and a spacious shared four piece bathroom, with a linen closet, updated vanity, and mirror, completes this level*The basement family room, with two above-grade windows, is a versatile space that could serve as a guest room or 3rd bedroom*A basement laundry area, bonus storage space, and a roughed-in bathroom, offer potential for future expansion and customization*Easy-care plank-style laminate vinyl flooring runs throughout*Brand-new A/C unit installed August 2024*All-brick exterior built by Helicon*New shingles 2021*Do not miss this opportunity to make this clean, updated townhouse your new home
Property Details
Interior
Features
Main Floor
Living
4.57 x 3.66Combined W/Dining / W/O To Deck / Laminate
Kitchen
2.74 x 2.03O/Looks Living / Stainless Steel Appl / Laminate
Bathroom
0.00 x 0.002 Pc Bath / Pocket Doors / Laminate
Exterior
Features
Parking
Garage spaces 1
Garage type Attached
Other parking spaces 2
Total parking spaces 3
Property History
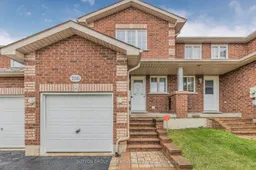 34
34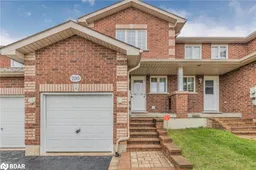 35
35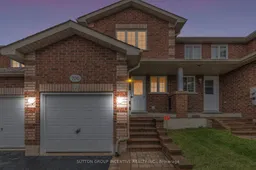 38
38
