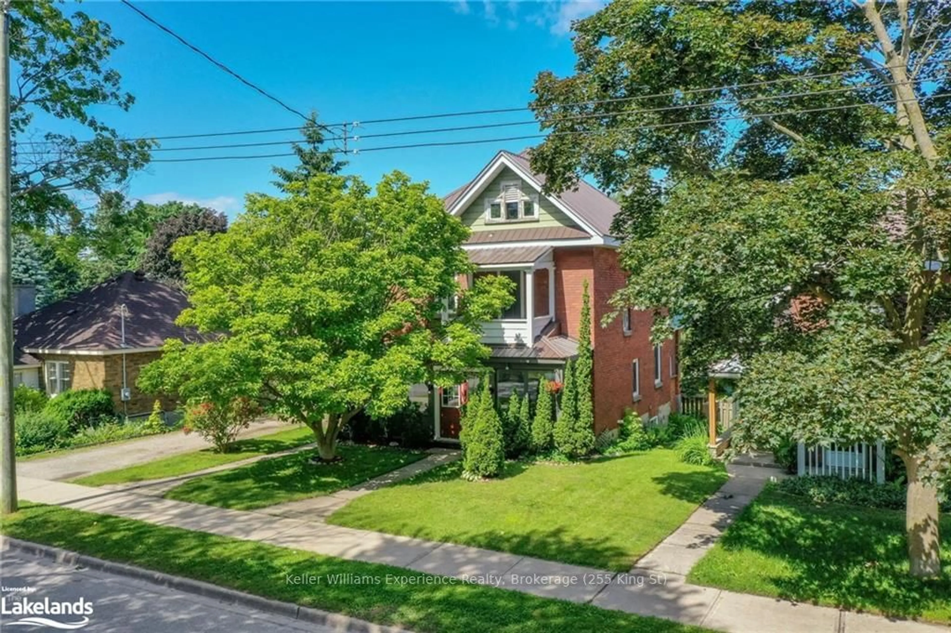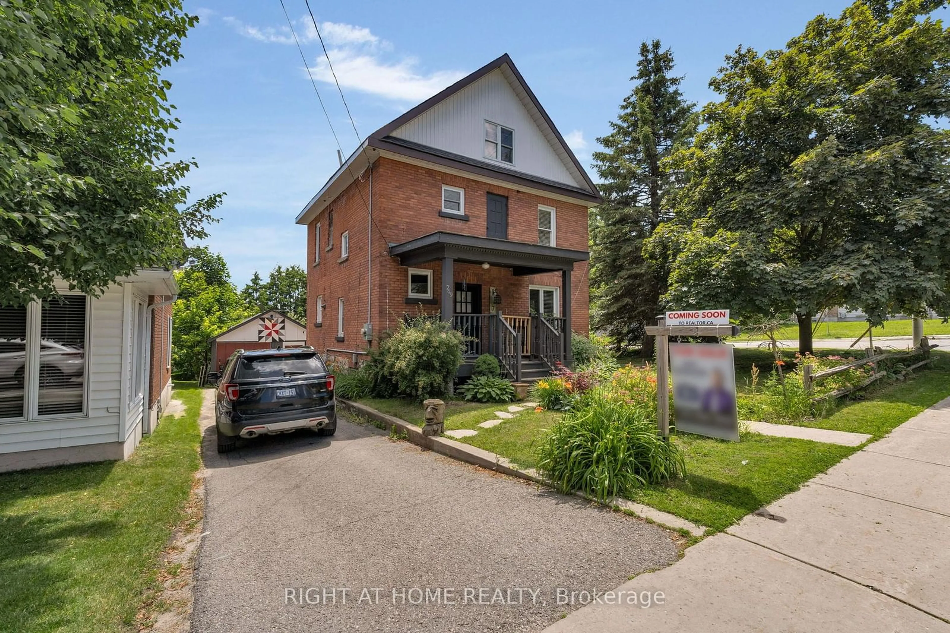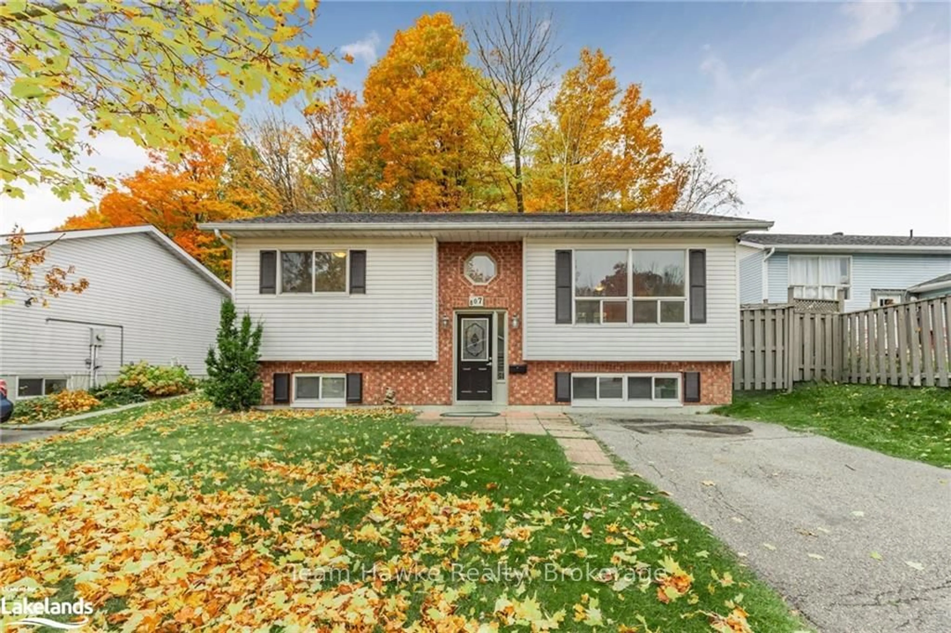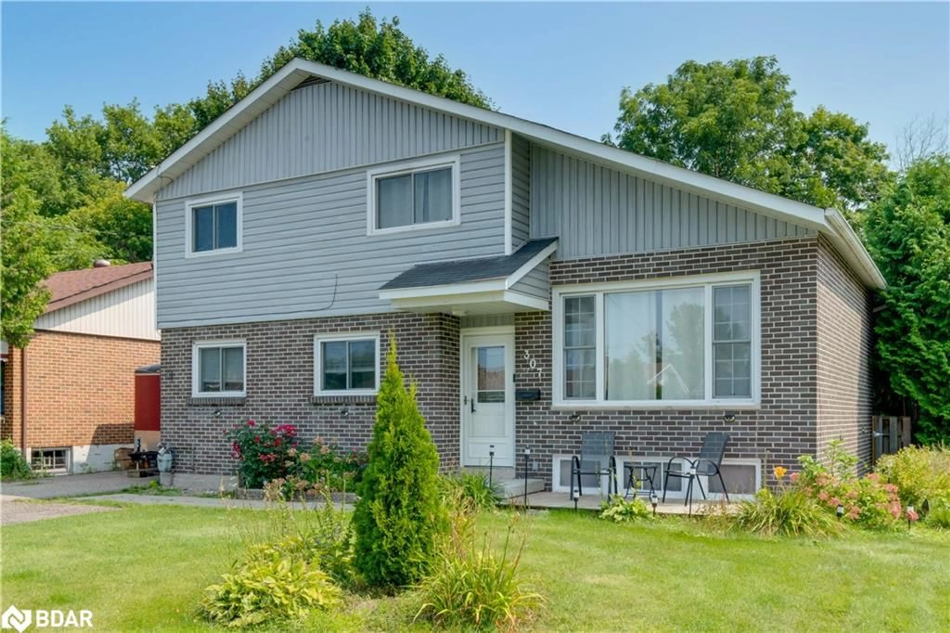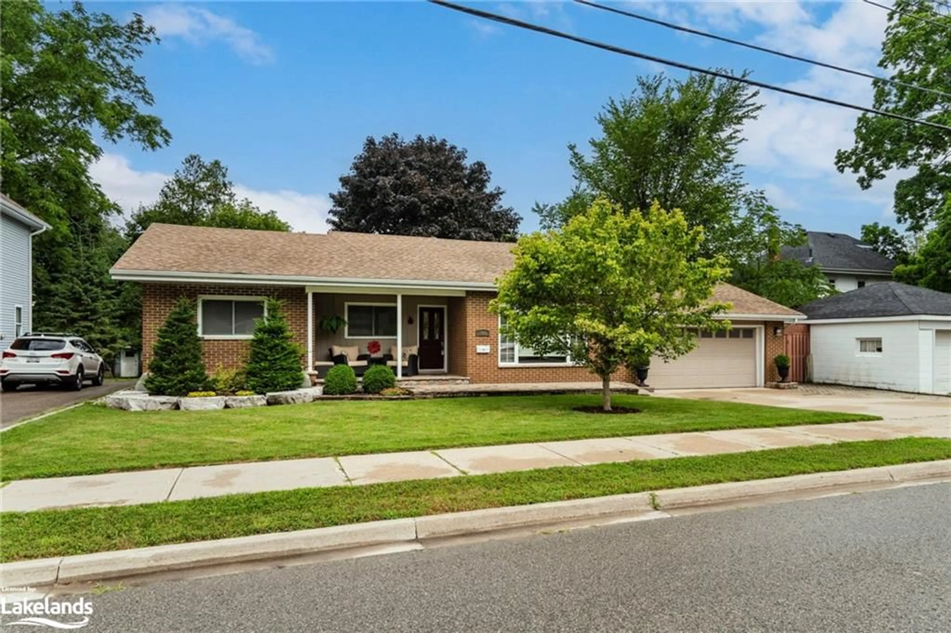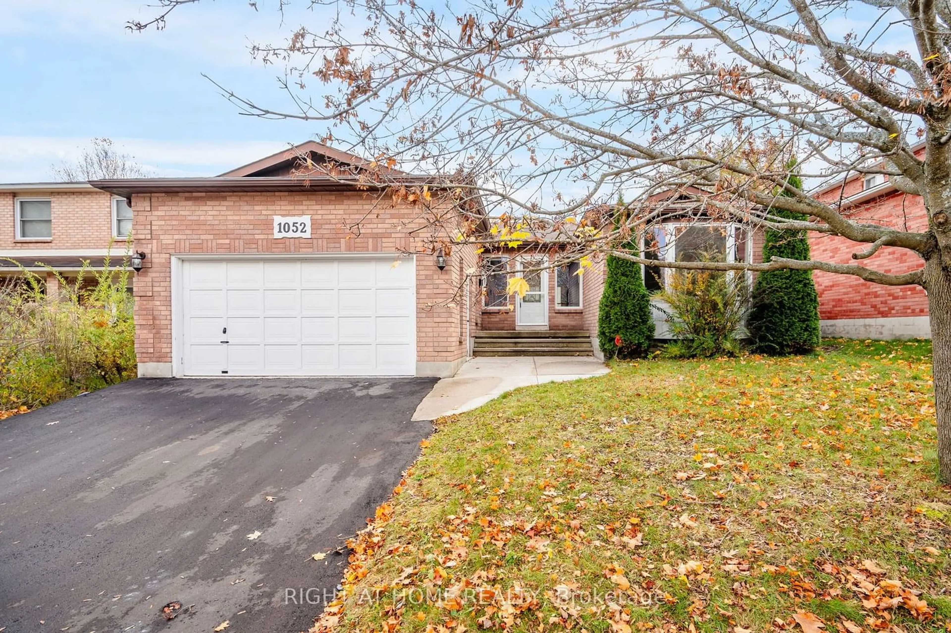Sold 147 days Ago
755 Birchwood Dr, Midland, Ontario L4R 2P8
•
•
•
•
Sold for $···,···
•
•
•
•
Contact us about this property
Highlights
Estimated ValueThis is the price Wahi expects this property to sell for.
The calculation is powered by our Instant Home Value Estimate, which uses current market and property price trends to estimate your home’s value with a 90% accuracy rate.Login to view
Price/SqftLogin to view
Est. MortgageLogin to view
Tax Amount (2023)Login to view
Sold sinceLogin to view
Description
Signup or login to view
Property Details
Signup or login to view
Interior
Signup or login to view
Features
Heating: Forced Air
Cooling: Central Air
Exterior
Signup or login to view
Features
Lot size: 5,750 Ac
Parking
Garage spaces -
Garage type -
Total parking spaces 5
Property listed by TEAM HAWKE REALTY, Brokerage

Interested in this property?Get in touch to get the inside scoop.

