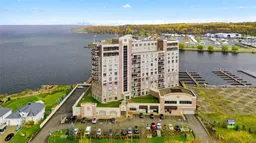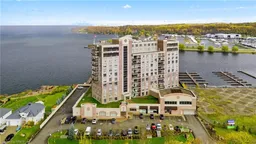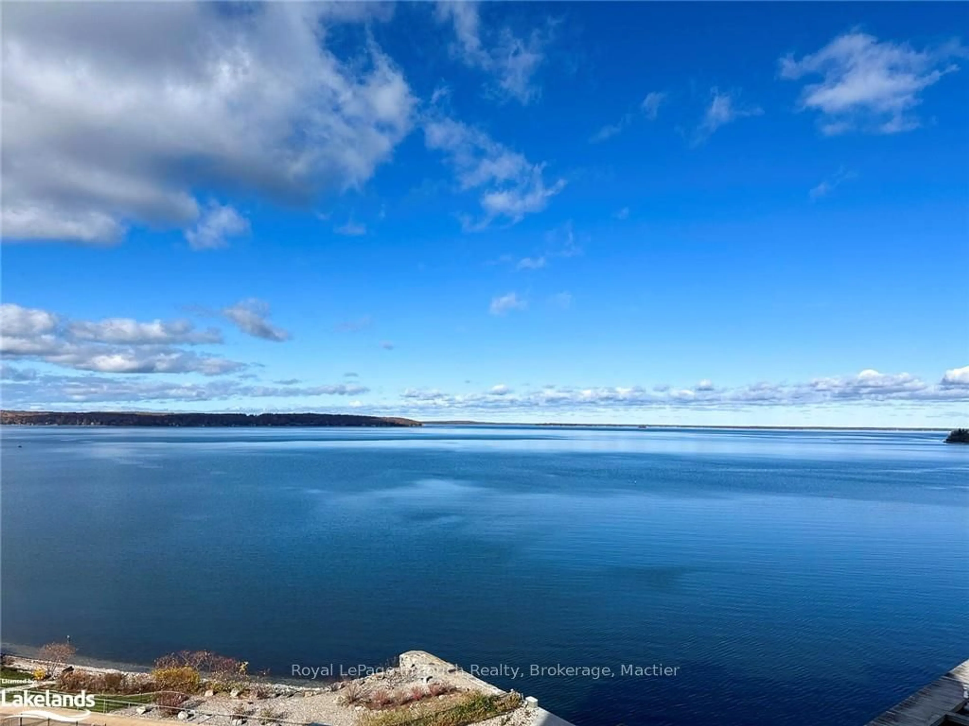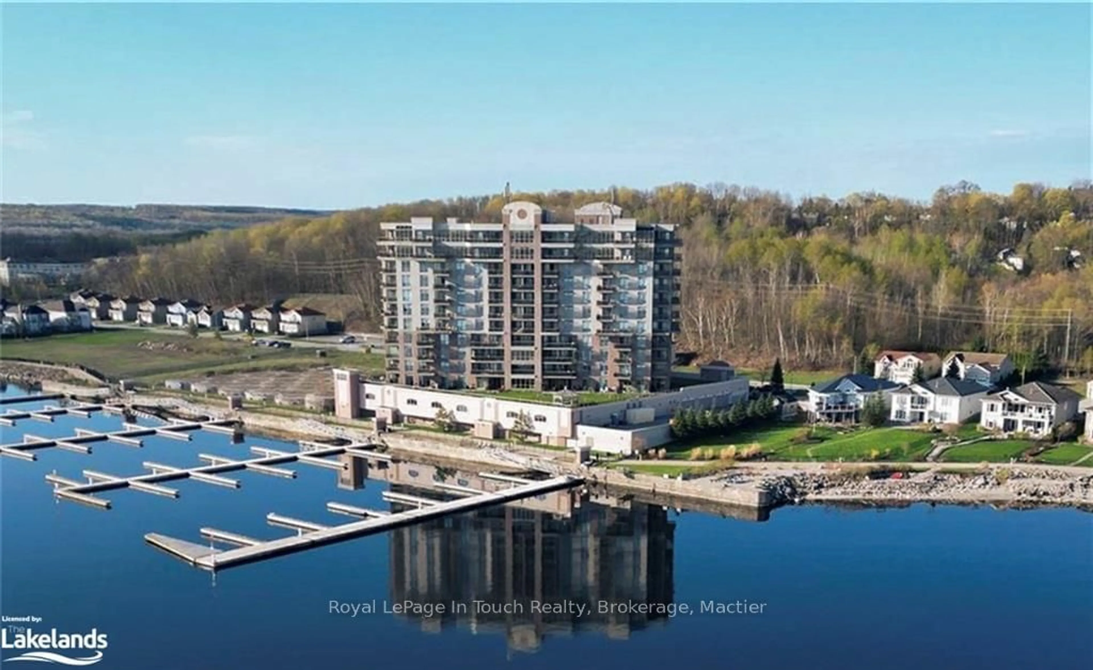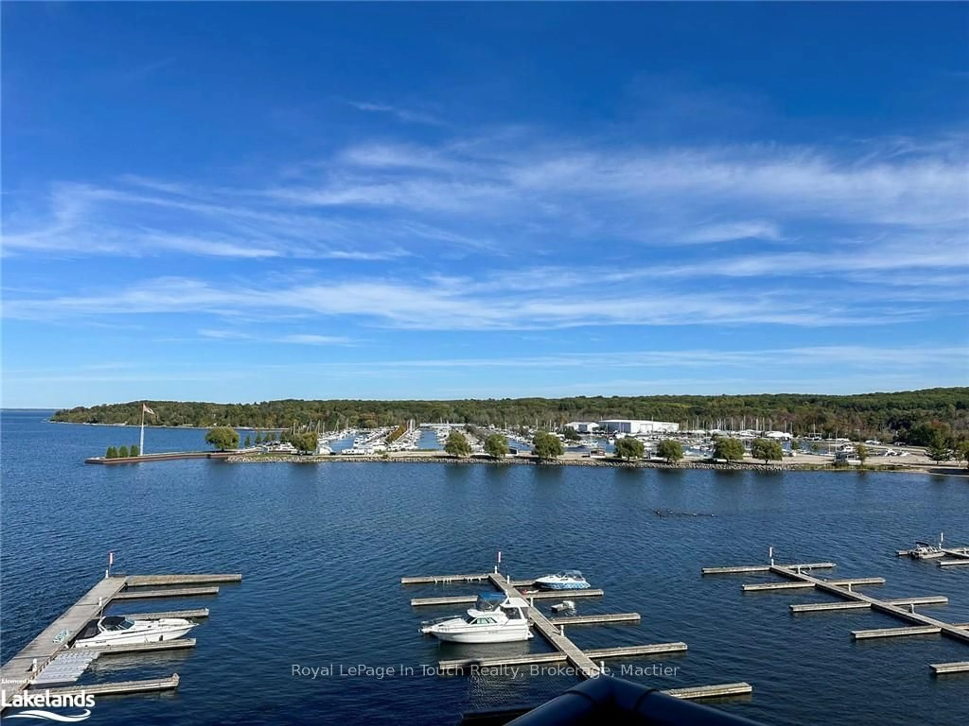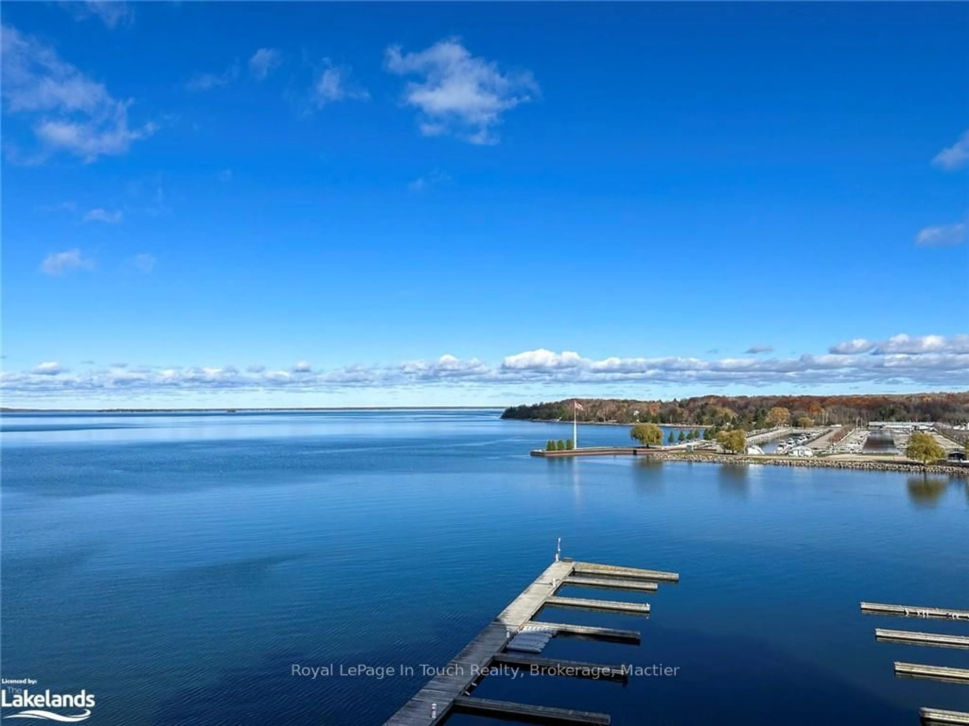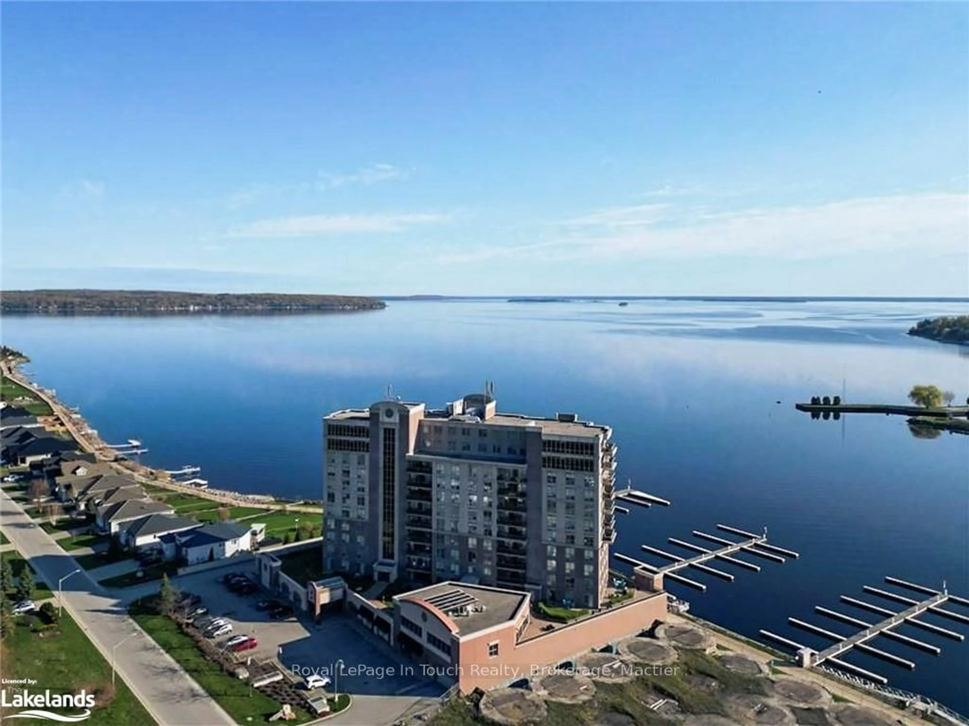699 ABERDEEN Blvd #702, Midland, Ontario L4R 5P2
Contact us about this property
Highlights
Estimated ValueThis is the price Wahi expects this property to sell for.
The calculation is powered by our Instant Home Value Estimate, which uses current market and property price trends to estimate your home’s value with a 90% accuracy rate.Not available
Price/Sqft$502/sqft
Est. Mortgage$2,787/mo
Maintenance fees$907/mo
Tax Amount (2024)$5,596/yr
Days On Market53 days
Description
Big Georgian Bay Views are seen from every Window within this 7th Floor Desired Location. ***Features*** This Large 1200 Square Foot, 2 Bedroom, 2 Bath Condo Unit Directly Overlooks expansive views of Georgian Bay. The Open concept Living/ Dining and Kitchen Area all walk-out onto a Generous Balcony Area with BBQ. The Primary Bedroom has a Walk-in Closet, and En-Suite Bath with a Steam Shower and Jet-Tub. A Separate, Private In-Suite Laundry Room as well as loads of Closet space. Both your Private Parking as well as Your Dwelling Main Entrance are convenient, and close to the Elevators. This Unit also comes with the Desired and Larger, Double Car Underground Parking, A Storage Locker, as well as private access to multiple entertainment Areas. A Separate Games Room with Pool Table, Gym Areas, Swimming Pool with Hot Tub as well as Party/Gathering and Relaxation Rooms are just some of the amenities available. Lets not forget the outdoor Grounds and Entertainment areas also available. ***More Info*** Waterside Walking and Biking trails are just steps from the Main Entrance Doors and Downtown Midland is only a short trip further. Large Private Docking area available.
Property Details
Interior
Features
Main Floor
Laundry
1.19 x 1.83Prim Bdrm
4.44 x 3.38Utility
0.97 x 1.19Kitchen
2.69 x 3.63Exterior
Features
Parking
Garage spaces 2
Garage type Underground
Other parking spaces 0
Total parking spaces 2
Condo Details
Amenities
Games Room, Gym, Outdoor Pool, Party/Meeting Room, Rooftop Deck/Garden, Visitor Parking
Inclusions
Property History
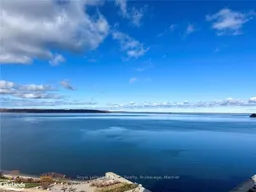 38
38
