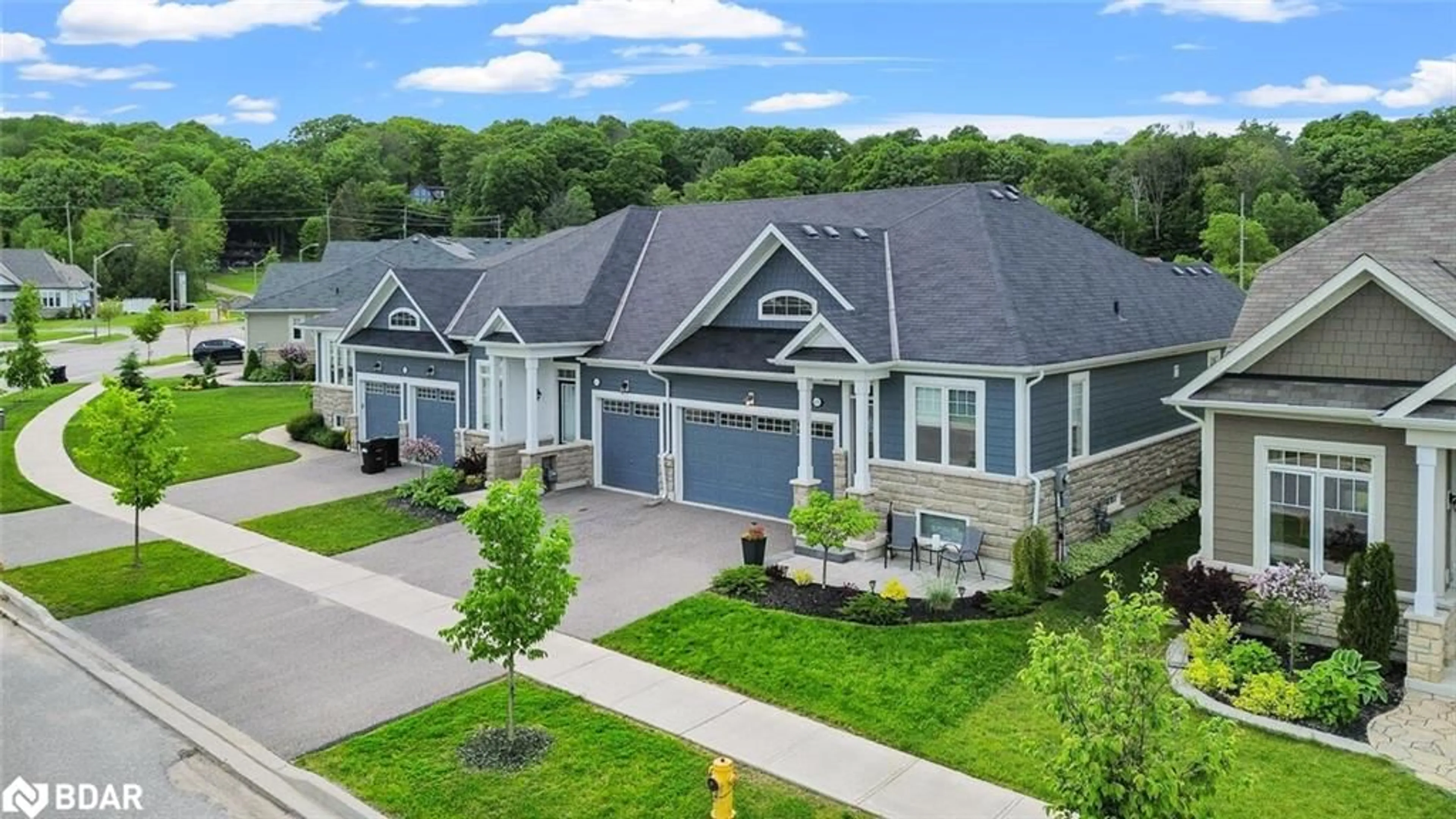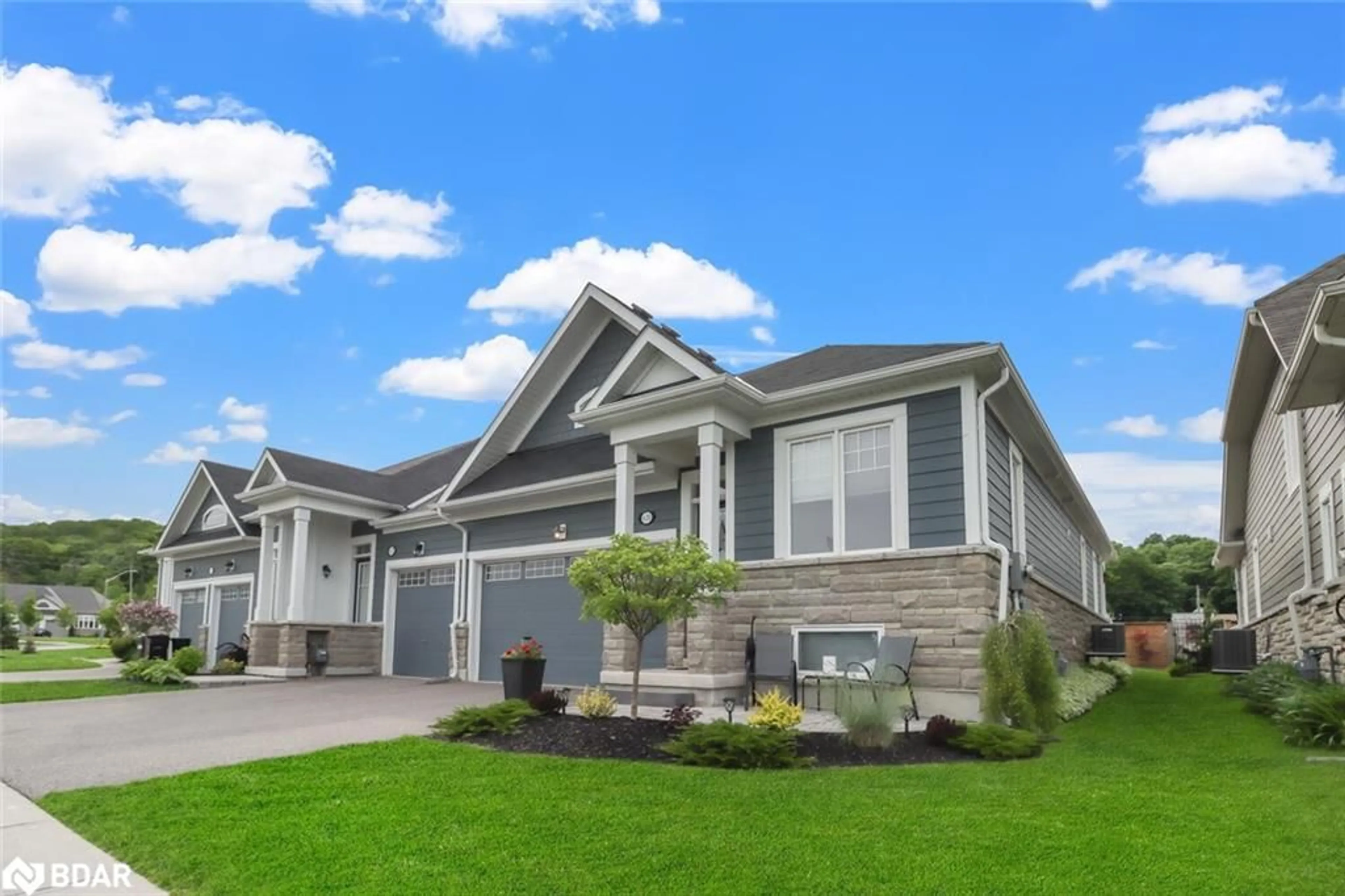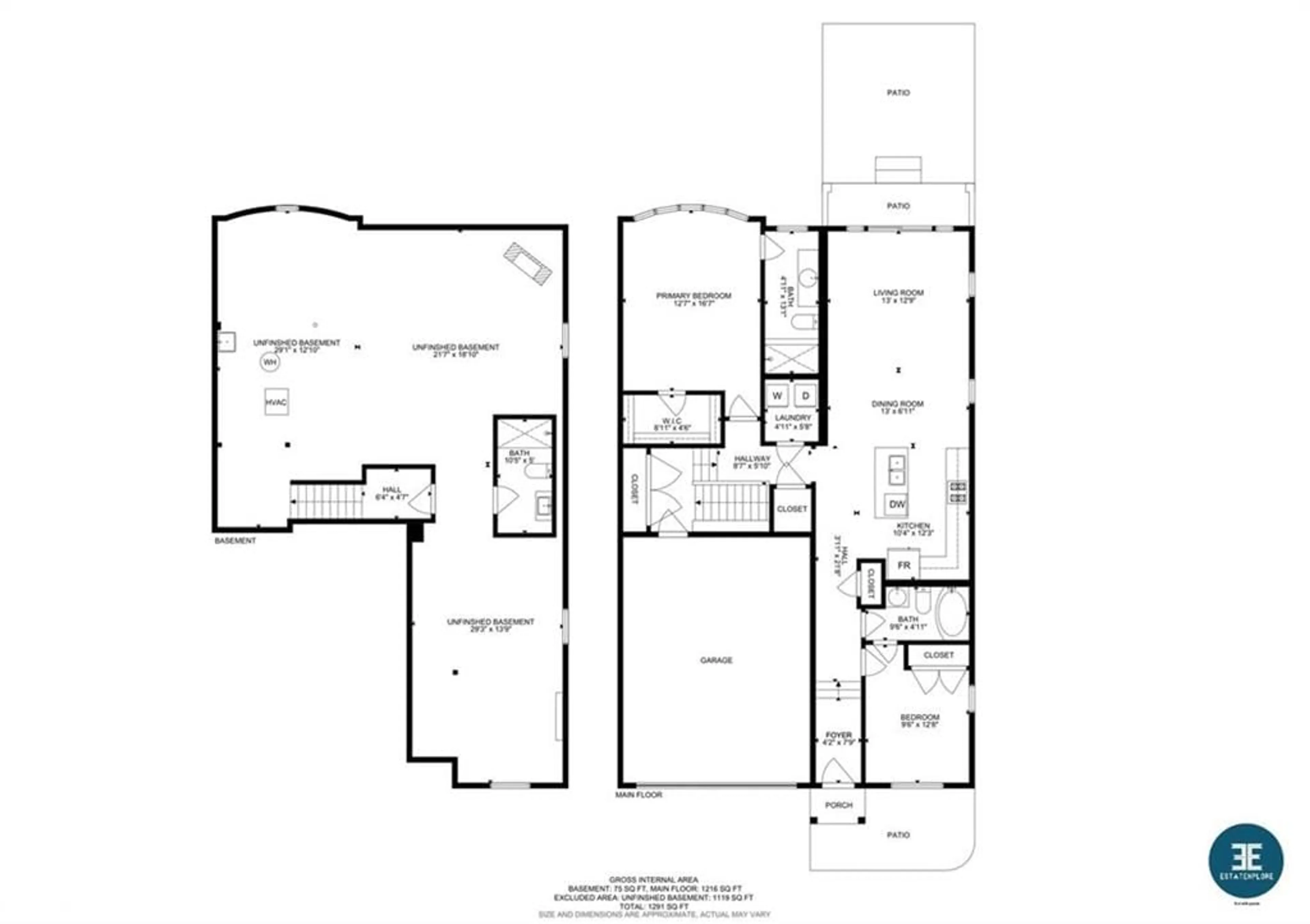620 Bayport Blvd, Midland, Ontario L4R 0G4
Contact us about this property
Highlights
Estimated ValueThis is the price Wahi expects this property to sell for.
The calculation is powered by our Instant Home Value Estimate, which uses current market and property price trends to estimate your home’s value with a 90% accuracy rate.$709,000*
Price/Sqft$573/sqft
Days On Market76 days
Est. Mortgage$3,178/mth
Tax Amount (2023)$4,683/yr
Description
Discover the charm of this stunning end-unit townhome (meaning extra windows/extra yard!). Built in 2019 & nestled within Midland's prestigious Bayport Village waterfront community. Boasting 2 bedrooms and 3 full 3pc bathrooms, this home offers a resort life style, just steps away from Georgian Bay. Rent your boat slip at the attached marina or spend the afternoon enjoying the scenic hiking/biking trails also just across the street. Step into the open-concept kitchen/living area where 9' ceilings & expansive windows flood the main level with the radiant glow of natural light. The kitchen features upgraded granite countertops & cabinets, stainless steel appliances & under-cabinet ambient lighting. Main level flooring is a blend of ceramic, luxury laminate flooring & carpeting. Primary bedroom is a spacious retreat, complete with a private 3 pc ensuite featuring glass walk-in shower & elegant finishes. Second bedroom is generously sized with ensuite privileges making it ideal for guests or family members. Inside entry from attached garage & main floor laundry provides convenience & additional storage. Unfinished basement with new 3 pc bath is perfect for future expansion holding potential for additional bedroom(s) & family/rec room. Enjoy outdoor entertaining in your private, fully fenced backyard complete with covered back porch & patio gazebo (included). Bayport Village is a highly sought-after community, a mere 1.5 hours north of Toronto, 40 min to both Barrie & Orillia. 3 min drive to Midland’s downtown providing easy access to all amenities. Exquisite taste was in play during the decorating of this well-cared-for home, making it move-in ready for its next owners. Roughed-in electric car charger. Water-side living (without the waterfront taxes) in a convenient location! Explore 3D tour thru link below, then schedule a viewing in order to experience all that this home & Midland has to offer!
Property Details
Interior
Features
Main Floor
Bathroom
2.90 x 1.503-Piece
Laundry
1.73 x 1.50Bedroom
3.86 x 2.90Living Room/Dining Room
5.94 x 3.96Exterior
Features
Parking
Garage spaces 1.5
Garage type -
Other parking spaces 2
Total parking spaces 3
Property History
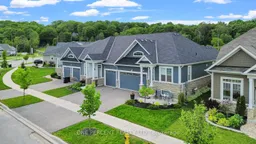 35
35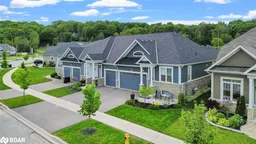 49
49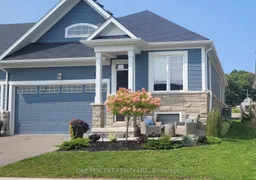 24
24
