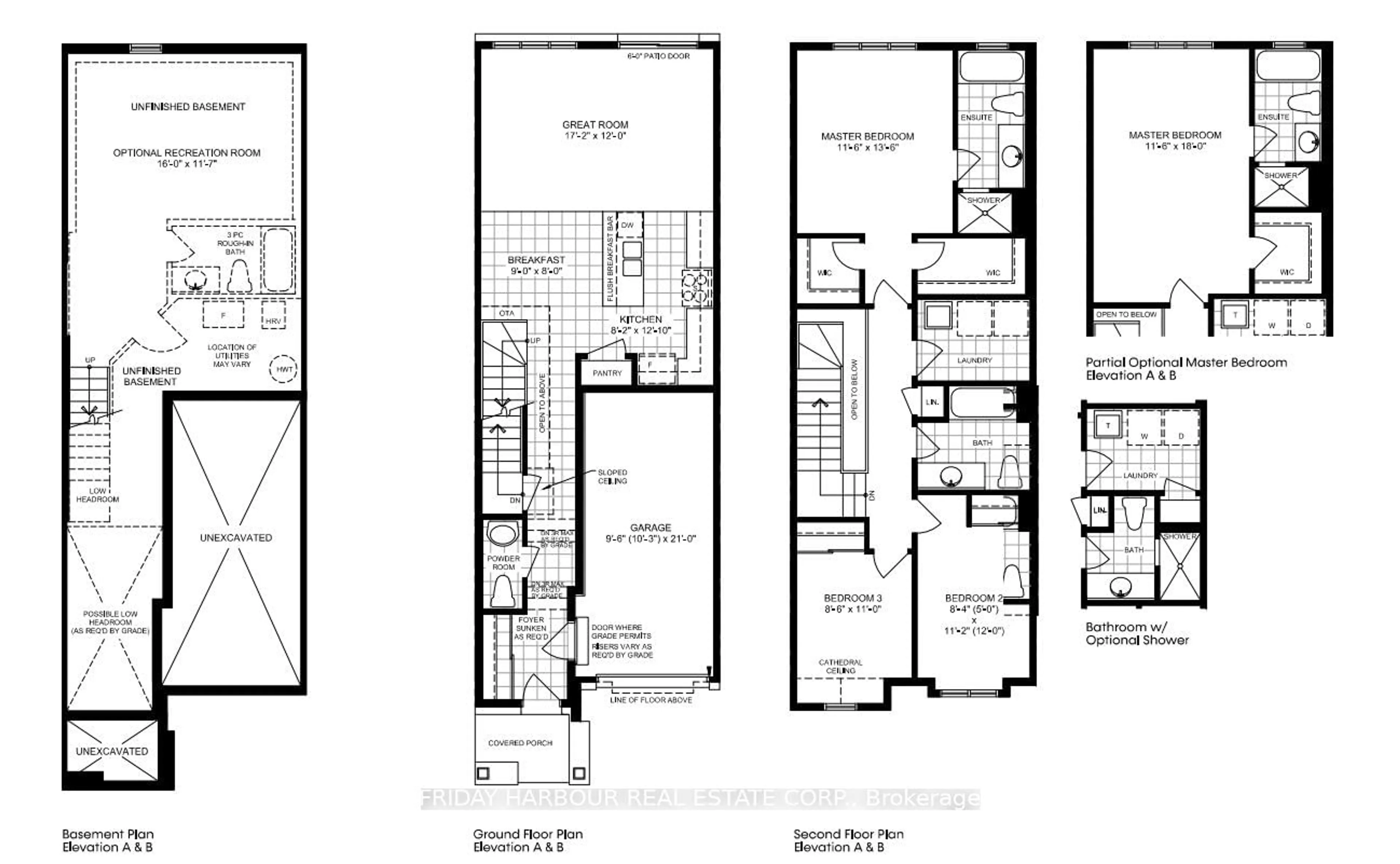562 Hudson Cres, Midland, Ontario L4R 0J1
Contact us about this property
Highlights
Estimated ValueThis is the price Wahi expects this property to sell for.
The calculation is powered by our Instant Home Value Estimate, which uses current market and property price trends to estimate your home’s value with a 90% accuracy rate.Not available
Price/Sqft$646/sqft
Est. Mortgage$3,522/mo
Tax Amount (2023)-
Days On Market149 days
Description
Welcome to Bay Port Village By Kaitlin Corporation - Homes as beautiful as their surrounding landscape! Located in picturesque Midland, Just Steps From Georgian Bay, A Full-service Marina, Parks & Walking Trails. Enjoy strolling the boardwalk or A Host Of Local Amenities Including Restaurants, Cafes & Downtown Midland Shopping. This Stunning 1,499sf Townhome Features an open concept ground level and 3 bedrooms on the second level.
Property Details
Interior
Features
Ground Floor
Living
3.66 x 5.23Hardwood Floor / Open Concept / W/O To Patio
Breakfast
2.44 x 2.74Hardwood Floor / Open Concept / Combined W/Kitchen
Kitchen
3.91 x 2.49Hardwood Floor / Pantry / Quartz Counter
Exterior
Features
Parking
Garage spaces 1
Garage type Attached
Other parking spaces 1
Total parking spaces 2

