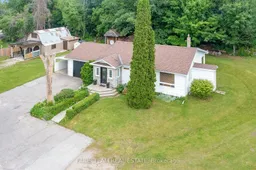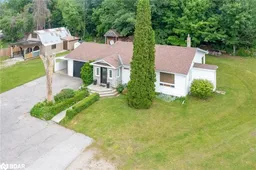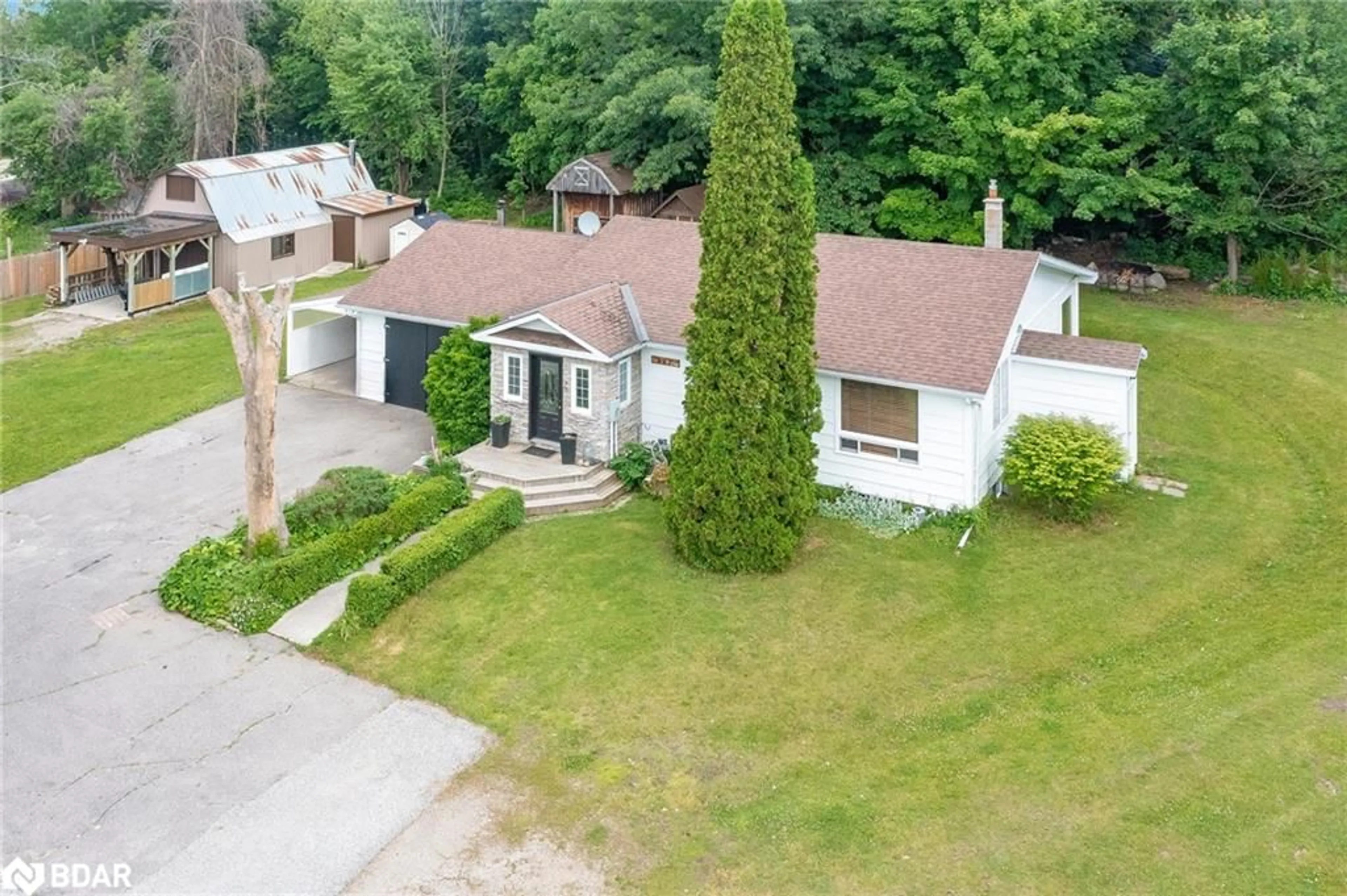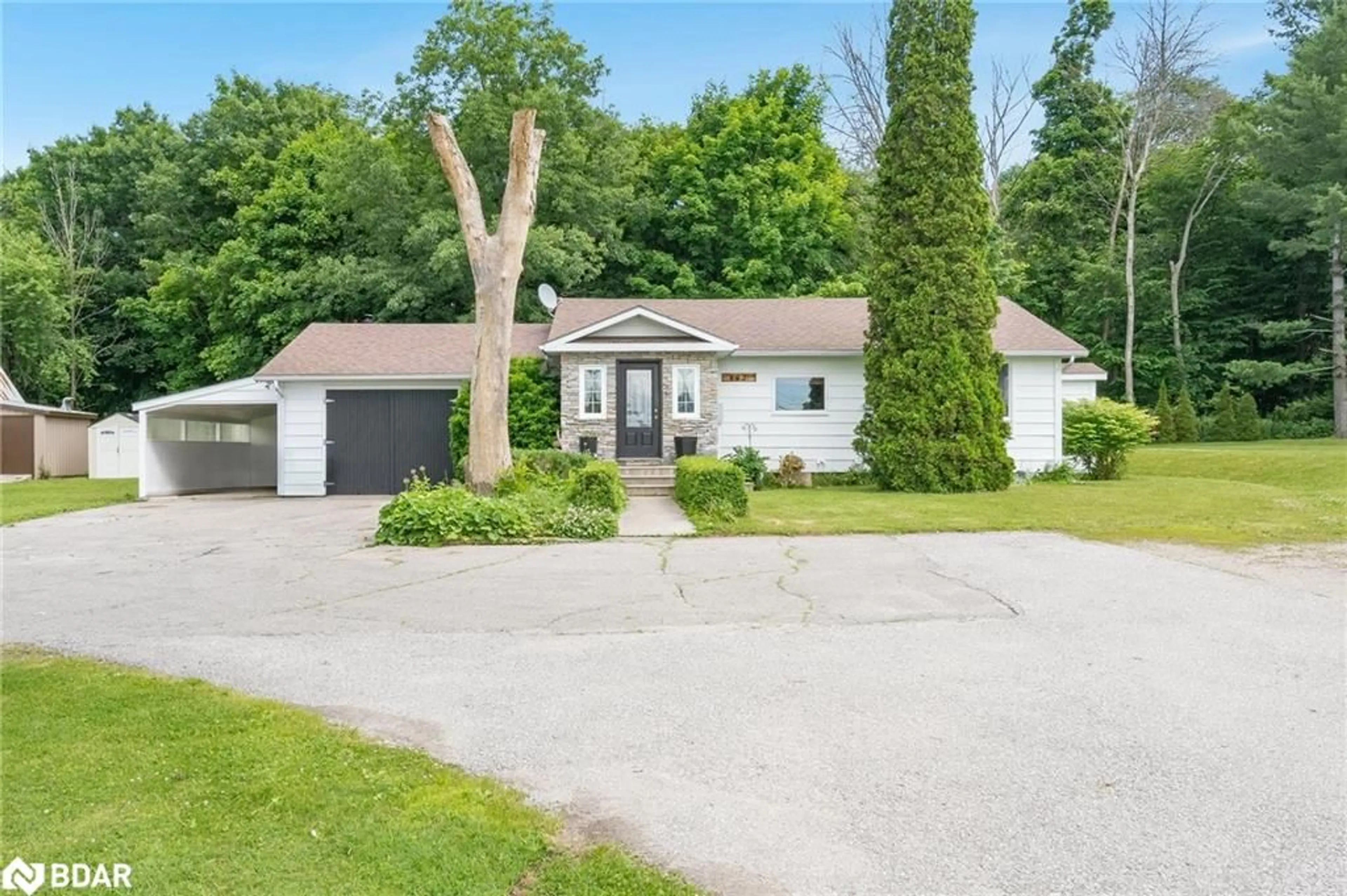447 William St, Midland, Ontario L4R 2S7
Contact us about this property
Highlights
Estimated ValueThis is the price Wahi expects this property to sell for.
The calculation is powered by our Instant Home Value Estimate, which uses current market and property price trends to estimate your home’s value with a 90% accuracy rate.$759,000*
Price/Sqft$258/sqft
Days On Market40 days
Est. Mortgage$2,641/mth
Tax Amount (2023)$3,286/yr
Description
Top 5 Reasons You Will Love This Home: 1) Enjoy the luxury of space and privacy with this sprawling lot, beautifully set against Tiffin Park and situated well back from William Street 2) Located a leisurely 10 minute stroll to the picturesque waterfront ensuring a tranquil environment 3) The property boasts an oversized garage along with multiple outbuildings and workshops, providing abundant storage and versatile spaces 4) Fully finished basement featuring a separate entrance, making it ideal for a potential nanny suite, guest accommodation, or rental opportunity 5) Benefit from the convenience of a roughed-in central vacuum, newly installed weeper tiles, and the added security of two sump pumps, all upgraded in 2017. 2,376 fin.sq.ft. Age 69. Visit our website for more detailed information.
Property Details
Interior
Features
Main Floor
Bedroom
4.60 x 2.69Hardwood Floor
Kitchen
3.96 x 3.45Hardwood Floor
Bedroom Primary
5.05 x 3.61heated floor / wall-to-wall closet
Bedroom
3.71 x 3.28Hardwood Floor
Exterior
Features
Parking
Garage spaces 1
Garage type -
Other parking spaces 8
Total parking spaces 9
Property History
 28
28 28
28

