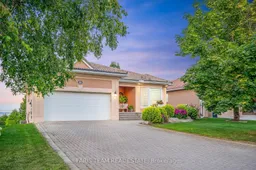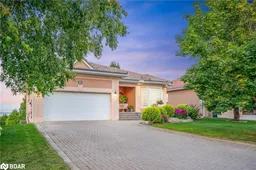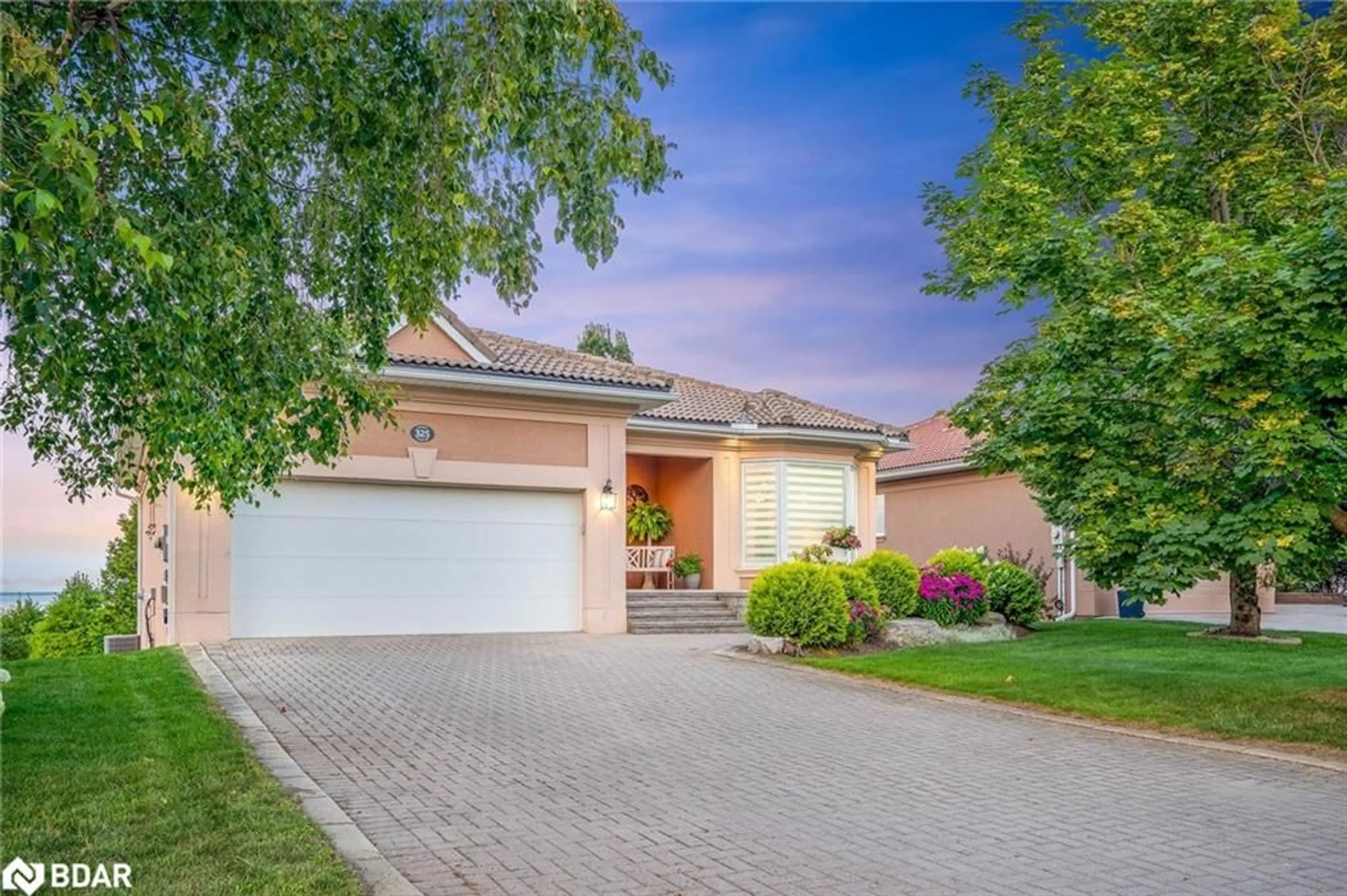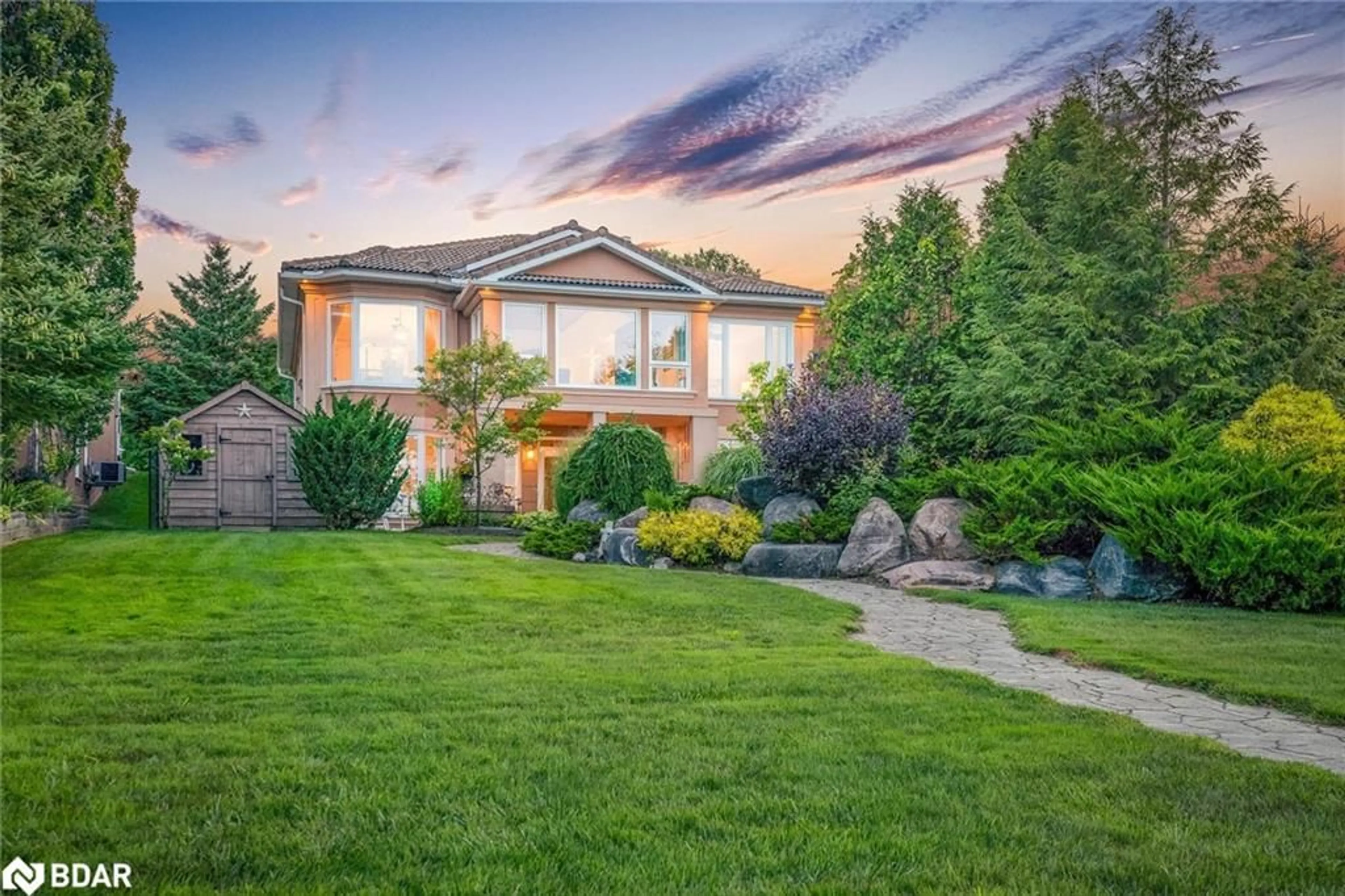325 Aberdeen Blvd, Midland, Ontario L4R 5L8
Contact us about this property
Highlights
Estimated ValueThis is the price Wahi expects this property to sell for.
The calculation is powered by our Instant Home Value Estimate, which uses current market and property price trends to estimate your home’s value with a 90% accuracy rate.$2,093,000*
Price/Sqft$605/sqft
Days On Market1 day
Est. Mortgage$8,585/mth
Tax Amount (2023)$13,178/yr
Description
Top 5 Reasons You Will Love This Home: 1) Craft your destiny amidst the tranquility and vastness of this beautiful home, where you can enjoy water views from every level and room, offering an unparalleled blend of elegance and comfort 2) Walk into your dream home where every detail has been thoughtfully designed and presents a truly exceptional living experience from the reclaimed Georgian Bay wood accent beams, the unique sunroom, a new kitchen (2020) and bathroom, extensive landscaping, and a meticulously crafted walkout basement that feels like a luxury resort 3) Enjoy a unique, extra-wide lot with 61' of frontage accompanied by one of the only private beaches in the area, perfect for gazing at Georgina Bay from the firepit with your friends while living in one of the most desirable neighbourhoods in Midland 4) Own the water with fully titled and deeded ownership into the water, complete with a private beach and dock ideal for boating enthusiasts 5) Boasting a range of luxurious upgrades that add a touch of sophistication, including new high-end drapery and window coverings, room, light fixtures, eaves and downspouts, appliances, and central vacuum. 3,299 fin.sq.ft. Age 24. Visit our website for more detailed information.
Property Details
Interior
Features
Main Floor
Dining Room
3.71 x 3.61engineered hardwood / open concept
Kitchen
6.55 x 3.71double vanity / engineered hardwood / open concept
Living Room
8.59 x 4.93engineered hardwood / fireplace / vaulted ceiling(s)
Sunroom
4.83 x 2.82Heated Floor
Exterior
Features
Parking
Garage spaces 2
Garage type -
Other parking spaces 4
Total parking spaces 6
Property History
 40
40 40
40

