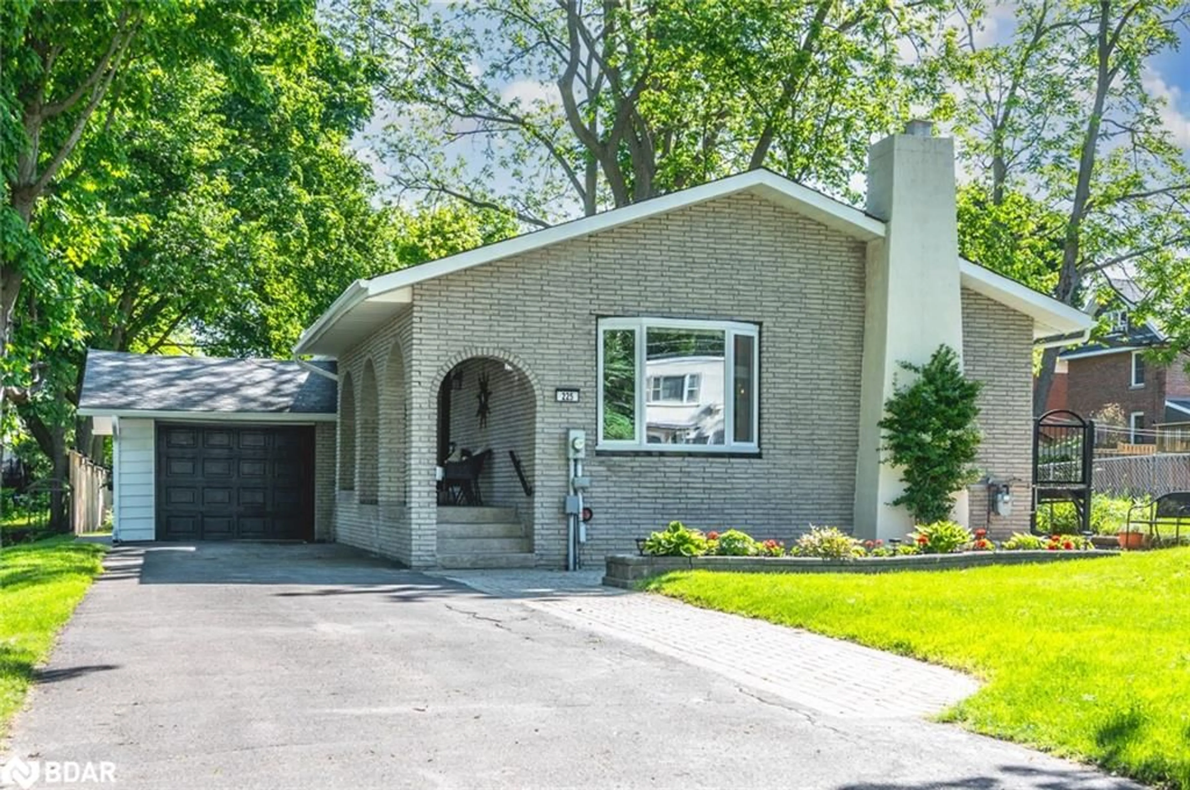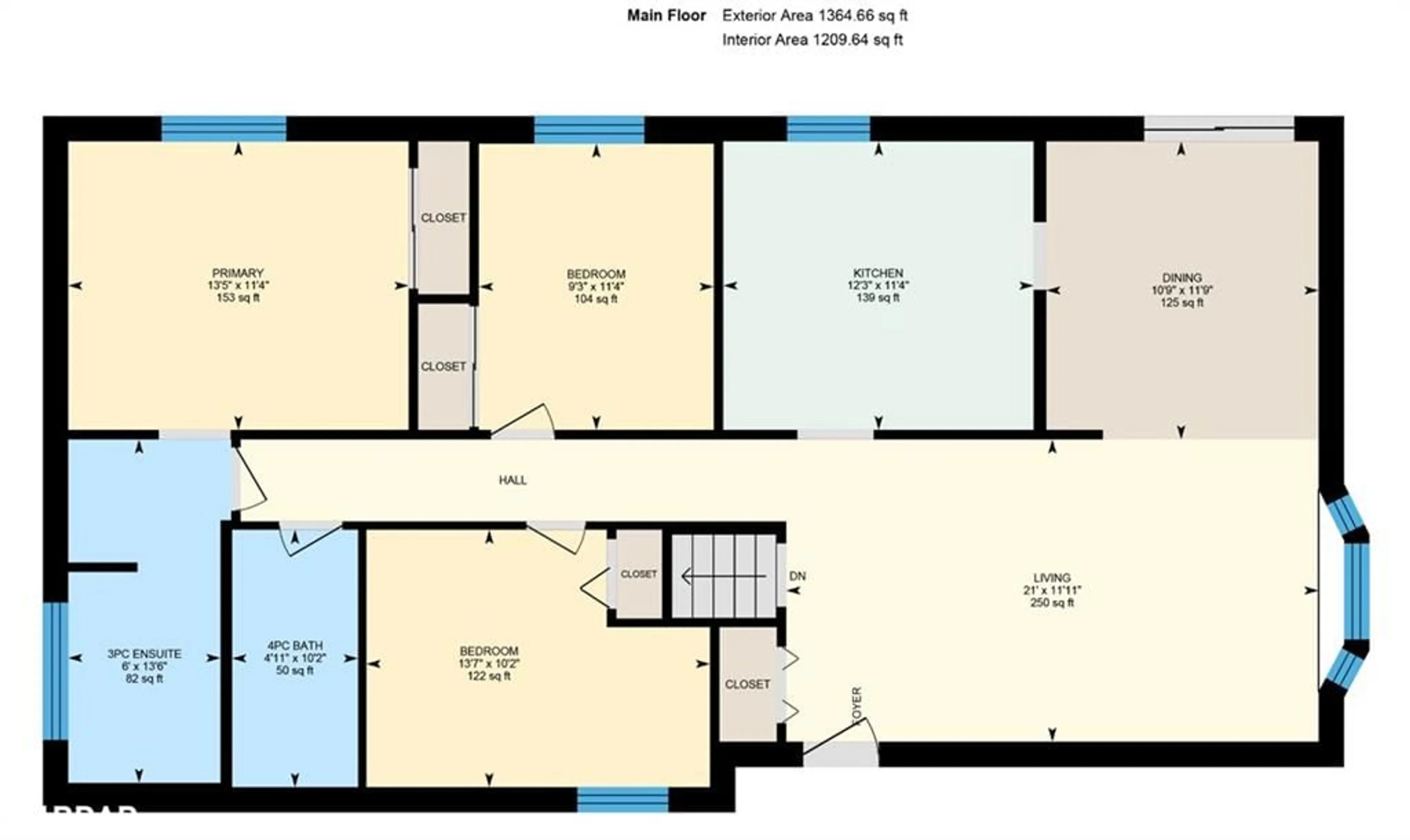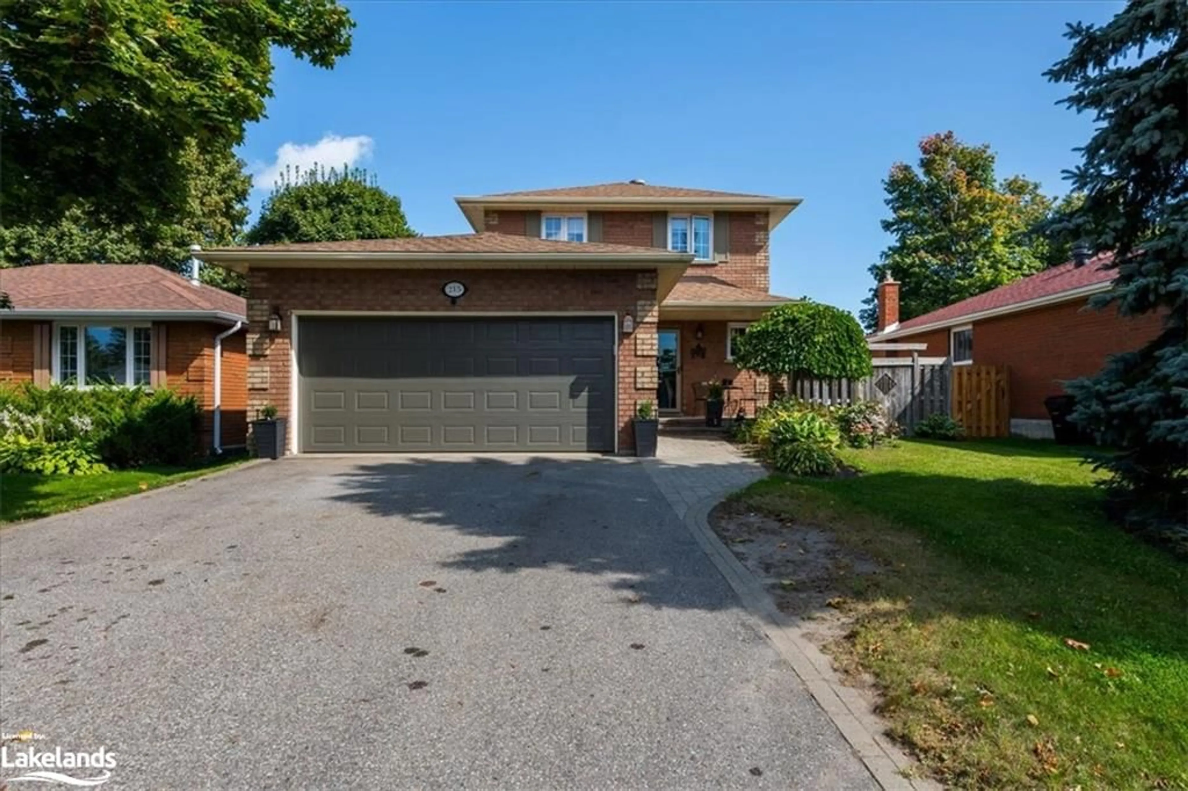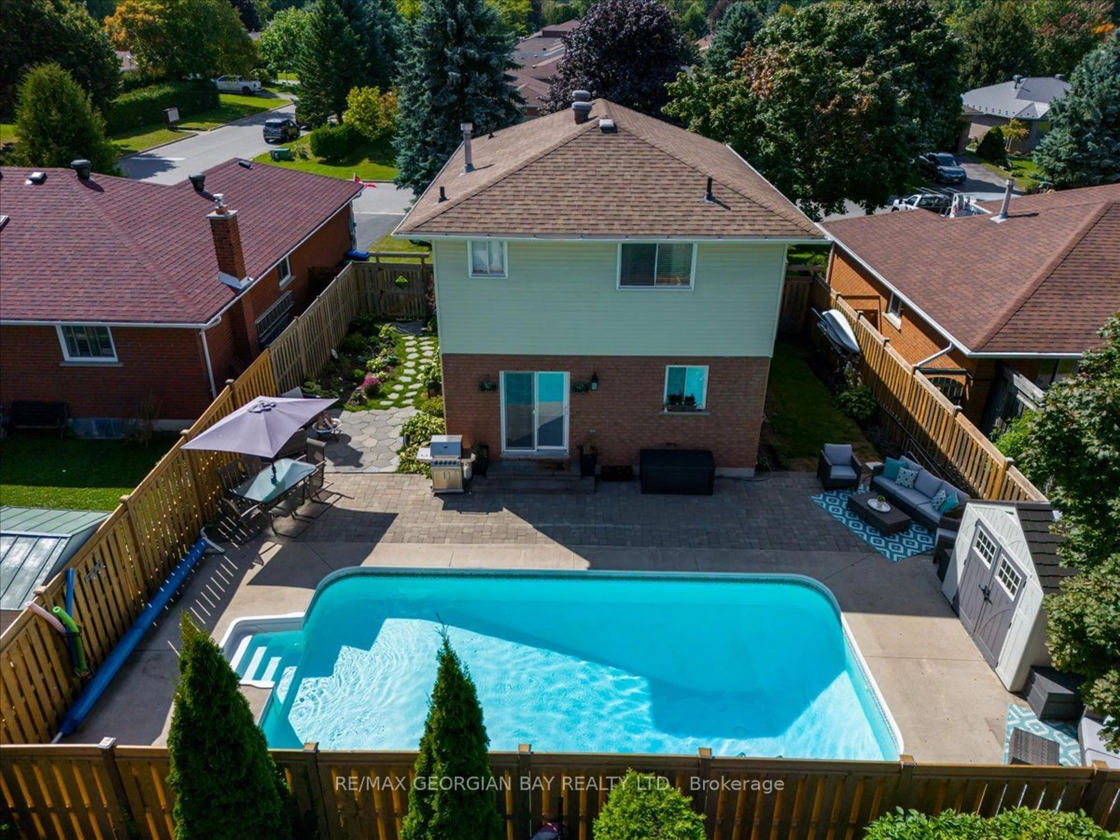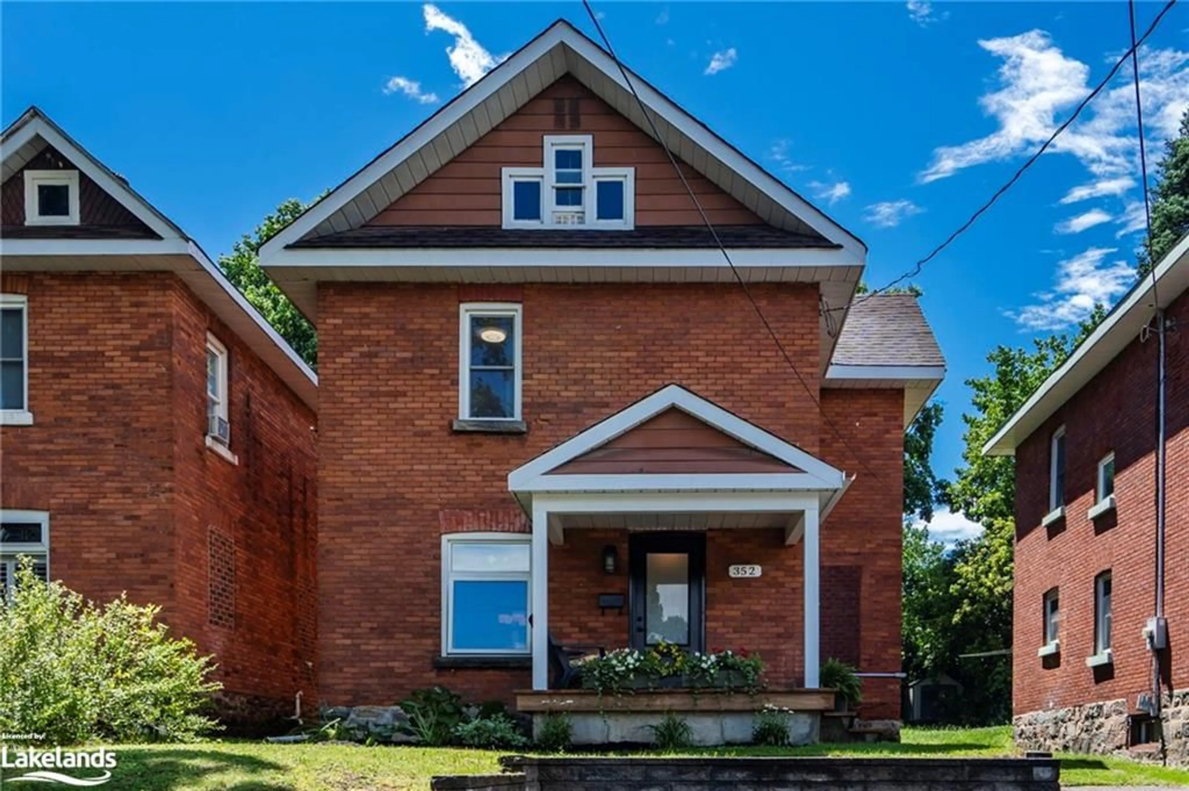225 Eighth St, Midland, Ontario L4R 4B2
Contact us about this property
Highlights
Estimated ValueThis is the price Wahi expects this property to sell for.
The calculation is powered by our Instant Home Value Estimate, which uses current market and property price trends to estimate your home’s value with a 90% accuracy rate.$724,000*
Price/Sqft$371/sqft
Days On Market62 days
Est. Mortgage$2,877/mth
Tax Amount (2023)$4,190/yr
Description
BACKSPLIT IN THE HEART OF MIDLAND SET ON A 200 FT DEEP LOT WITH A SPACIOUS 16 X 29 FT OUTBUILDING & SHOP! Pride of ownership exudes inside and out of this charming backsplit property, situated within walking distance to downtown Midland and conveniently close to the marina, waterfront, shopping, schools, and amenities. The home features a bright kitchen with an island, built-in appliances, and a gas cooktop, a beautiful sunken living room with a bay window and hardwood floors, updated main bathroom, and a renovated primary ensuite bathroom with a glass walk-in shower. Additionally, a side entrance from the dining area leads to a space where you can enjoy a BBQ without having to go into the backyard. The partially finished basement offers in-law capability, along with a renovated recreation room showcasing a fireplace and a wet bar. Notable features include newer eavestroughs, a newer front door and central vac. Outside, the property sits on an expansive 200-foot deep lot adorned with mature trees, a large patio area, and meticulous landscaping, including perennial gardens. New fencing has been installed within the past few years, providing privacy and security. There is a lovely covered porch for sitting and relaxing, along with a horseshoe pit in another part of the backyard. The attached garage offers drive-thru access, with doors opening towards both the driveway and the backyard. Plenty of parking is available for RVs, toys, and trucks. Additionally, there is a large 16 x 29-foot outbuilding in the backyard, complete with a 16 x 20-foot shop equipped with heat and hydro and a Garden Shed. Approximately $15,000 has been invested in a newer heat pump system, gas furnace, and central air conditioning, ensuring comfort and efficiency year-round. A magnificent #HomeToStay overflowing with potential!
Property Details
Interior
Features
Main Floor
Dining Room
3.58 x 3.28hardwood floor / walkout to balcony/deck
Kitchen
3.45 x 3.73Tile Floors
Living Room
3.63 x 6.40Hardwood Floor
Exterior
Features
Parking
Garage spaces 1
Garage type -
Other parking spaces 6
Total parking spaces 7
Property History
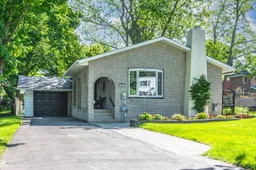 24
24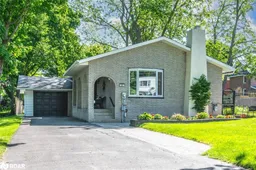 24
24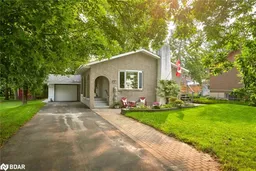 17
17
