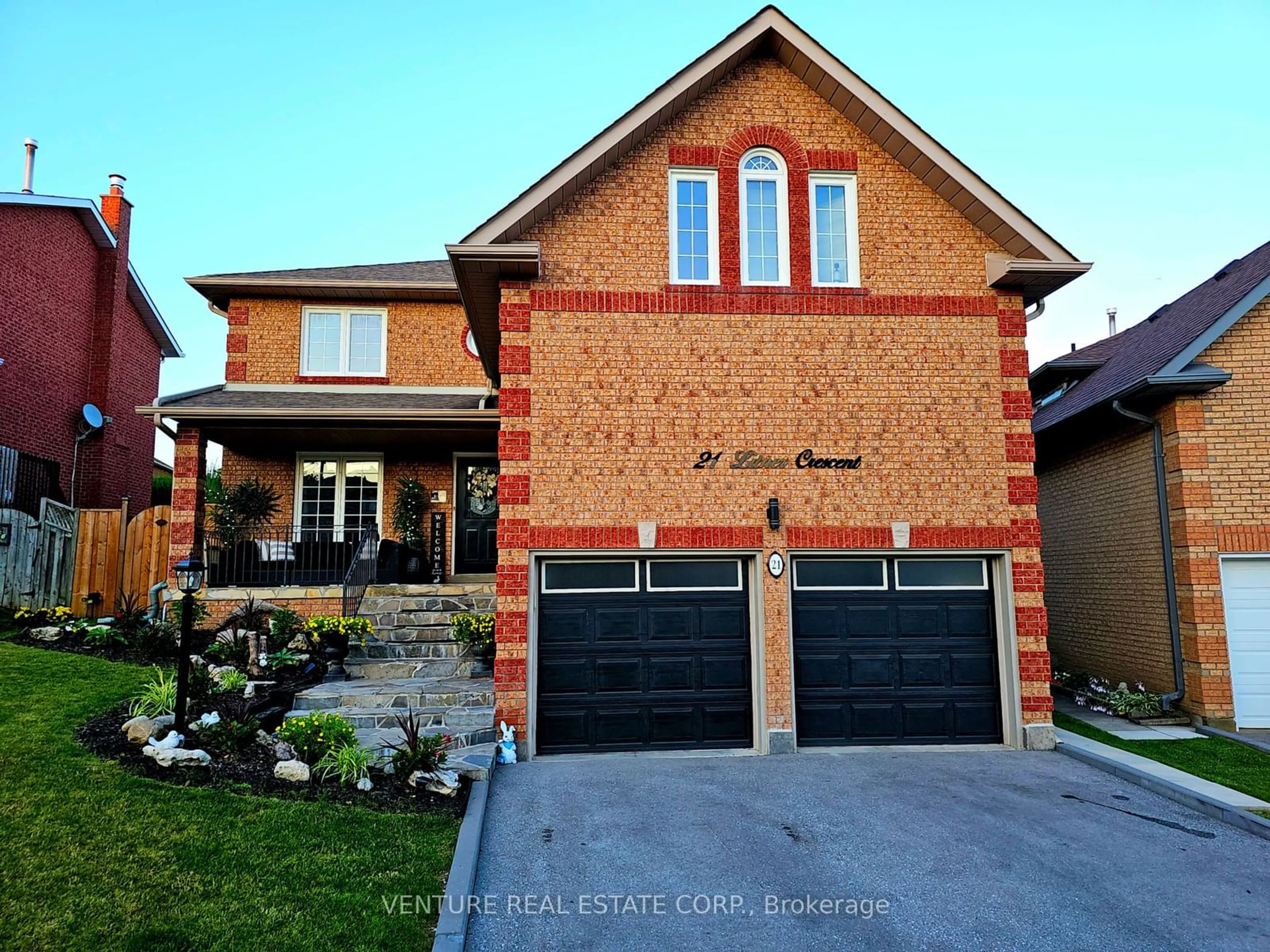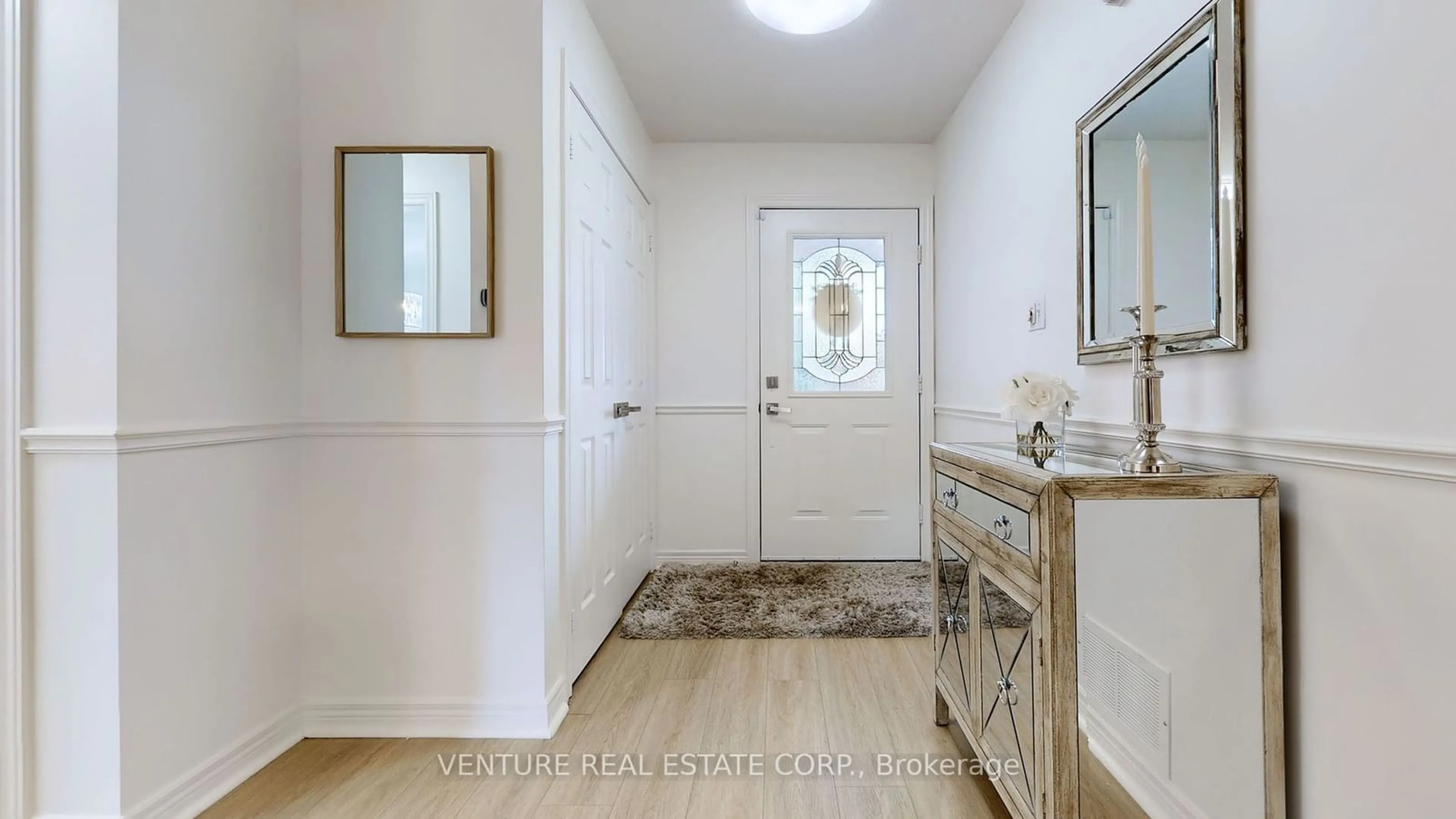21 Litner Cres, Georgina, Ontario L4R 3V1
Contact us about this property
Highlights
Estimated ValueThis is the price Wahi expects this property to sell for.
The calculation is powered by our Instant Home Value Estimate, which uses current market and property price trends to estimate your home’s value with a 90% accuracy rate.$838,000*
Price/Sqft$494/sqft
Days On Market5 days
Est. Mortgage$4,724/mth
Tax Amount (2023)$5,440/yr
Description
Welcome To 21 Litner Crescent! This Newly Renovated 4+2 Bed, 3+1 Bath Property Boasts Custom Finishes & Modern Designs, Making It The Perfect Blend Of Luxury And Comfort. Step Into The Heart of The Home, Where The Open-Concept Living Areas Are Flooded With Natural Light. The Chefs Dream Kitchen Features Quartz Countertops, Stainless Steel Appliances, A Waterfall Centre Island And Cozy Breakfast Area, Perfect for Cooking Enthusiasts And Entertainers. The Seamless Flow Extends To A Walk-Out To Backyard Featuring A Two-Level Deck, An Above-Ground Pool, Making It An Ideal Spot For Outdoor Gatherings And Relaxation. Adjacent To The Kitchen Is An Inviting Living Room With A Floor-To-Ceiling Fireplace, Creating A Warm And Inviting Ambiance. The Primary Bedroom Features A Walk-In Closet And 4 Pc Ensuite. Additional Bedrooms Are Generously Sized Providing Ample Space Featuring Large Windows, Lots of Closet Space And Vinyl Flooring Throughout. The Finished Basement Is A Versatile Space With A Separate Entrance, Full Kitchen And Additional Laundry Room Offering The Potential For Extra Income As A Rental Unit Or Guest Suite. This Home Is Not Just A Place To Live But A Lifestyle Upgrade With Its Modern Design, Thoughtful Details, And Income-Generating Potential. Don't Miss The Opportunity To Make This Your Forever Home!
Property Details
Interior
Features
Main Floor
Kitchen
3.00 x 2.30Quartz Counter / Centre Island / Stainless Steel Appl
Breakfast
3.47 x 2.80W/O To Deck / Vinyl Floor / Open Concept
Living
4.60 x 3.25Vinyl Floor / Window / Fireplace
Dining
3.50 x 3.27Vinyl Floor / Window / Combined W/Family
Exterior
Features
Parking
Garage spaces 1.5
Garage type Built-In
Other parking spaces 3
Total parking spaces 4
Property History
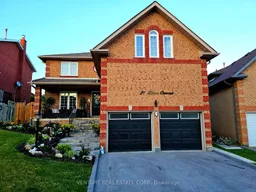 39
39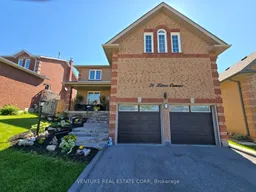 40
40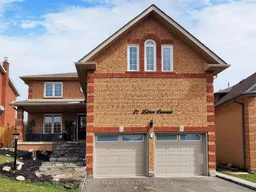 39
39
