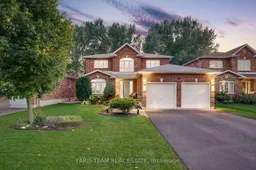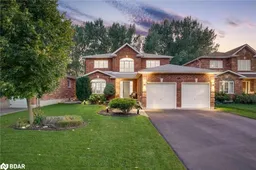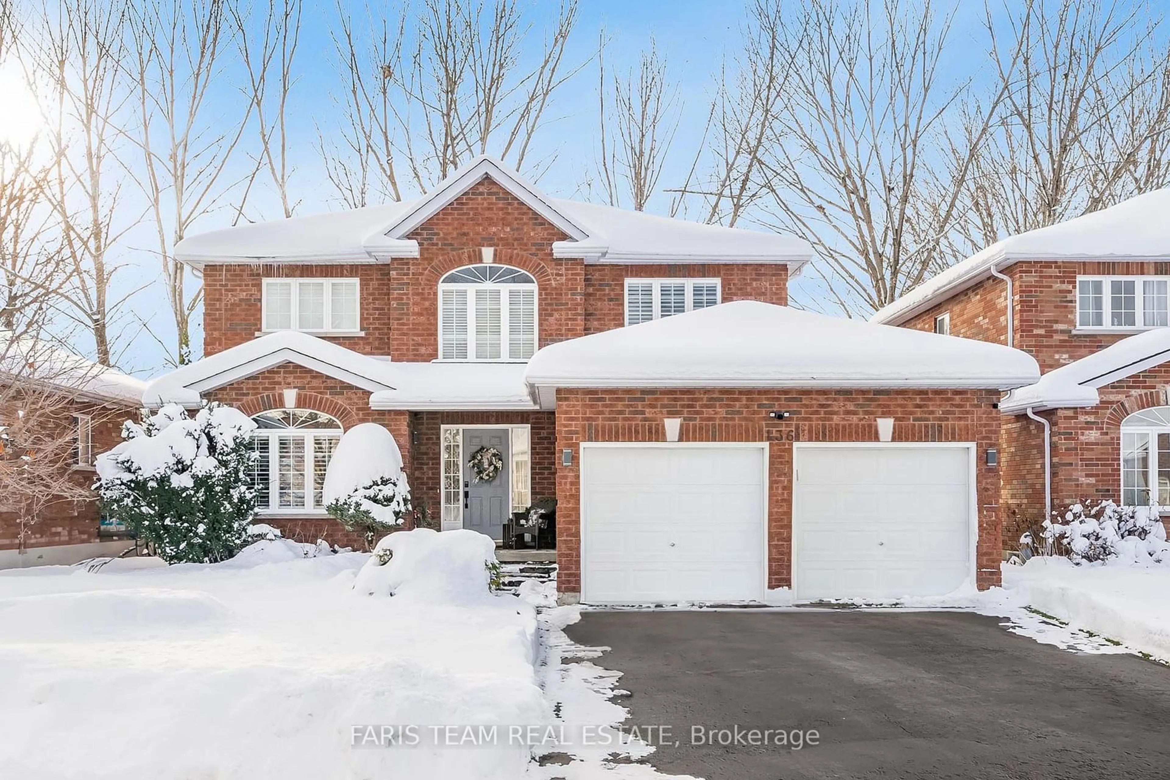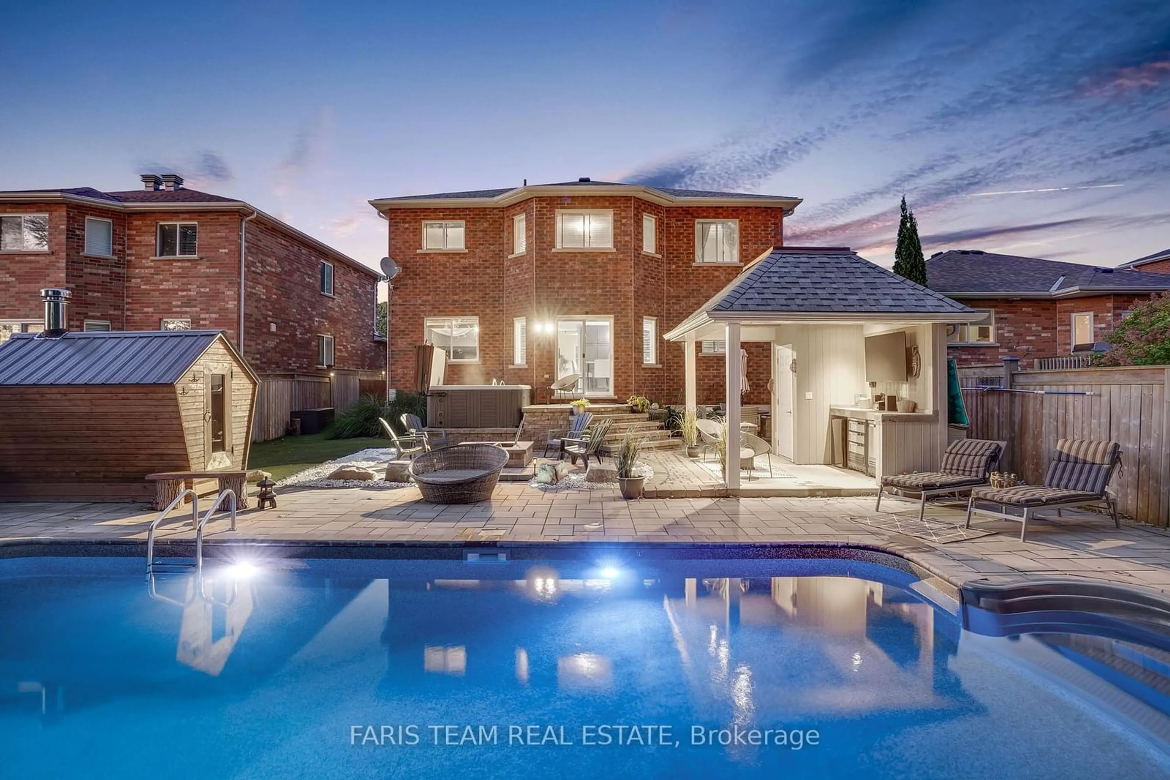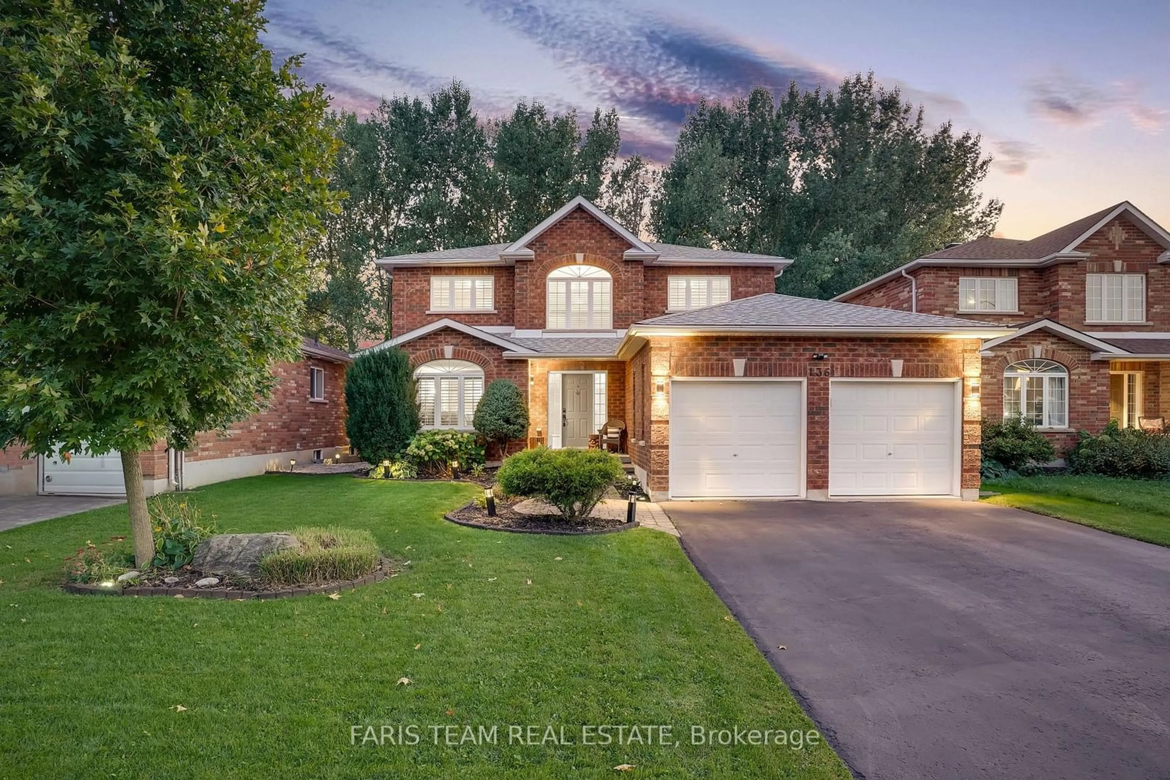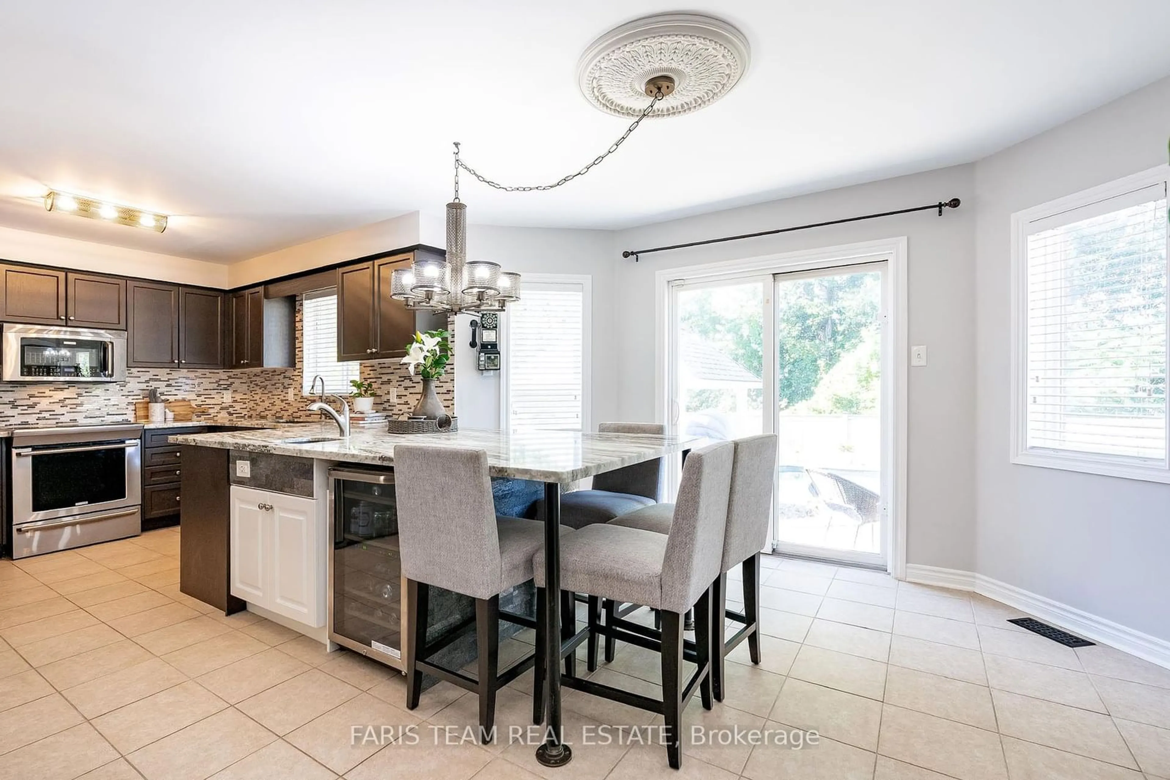136 Griffin St, Midland, Ontario L4R 5A8
Sold conditionally $999,000
Escape clauseThis property is sold conditionally, on the buyer selling their existing property.
Contact us about this property
Highlights
Estimated ValueThis is the price Wahi expects this property to sell for.
The calculation is powered by our Instant Home Value Estimate, which uses current market and property price trends to estimate your home’s value with a 90% accuracy rate.Not available
Price/Sqft$366/sqft
Est. Mortgage$4,290/mo
Tax Amount (2024)$7,000/yr
Days On Market43 days
Description
Top 5 Reasons You Will Love This Home: 1) Step into your private backyard oasis, featuring a crystal-clear pool, a soothing hot tub, and a charming wood-fired sauna, perfect for unwinding in style 2) Enjoy serene views and direct access to lush greenspace backing onto a tranquil park 3) Immaculate interior showcasing pristine finishes and attention to detail that make every room feel brand new 4) Gourmet kitchen complete with high-end appliances, ample counterspace, and luxurious finishes designed for both function and flair 5) Ideally situated close to everything you need, from shopping and dining to schools and recreation, putting convenience right on your doorstep. 3,827 fin.sq.ft. Age 19. Visit our website for more detailed information.
Property Details
Interior
Features
Bsmt Floor
Rec
10.03 x 5.79Laminate / Gas Fireplace / Recessed Lights
Other
3.27 x 2.97Laminate / Wet Bar / Recessed Lights
Exterior
Features
Parking
Garage spaces 2
Garage type Attached
Other parking spaces 4
Total parking spaces 6
Property History
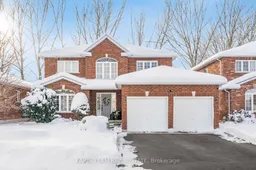 28
28