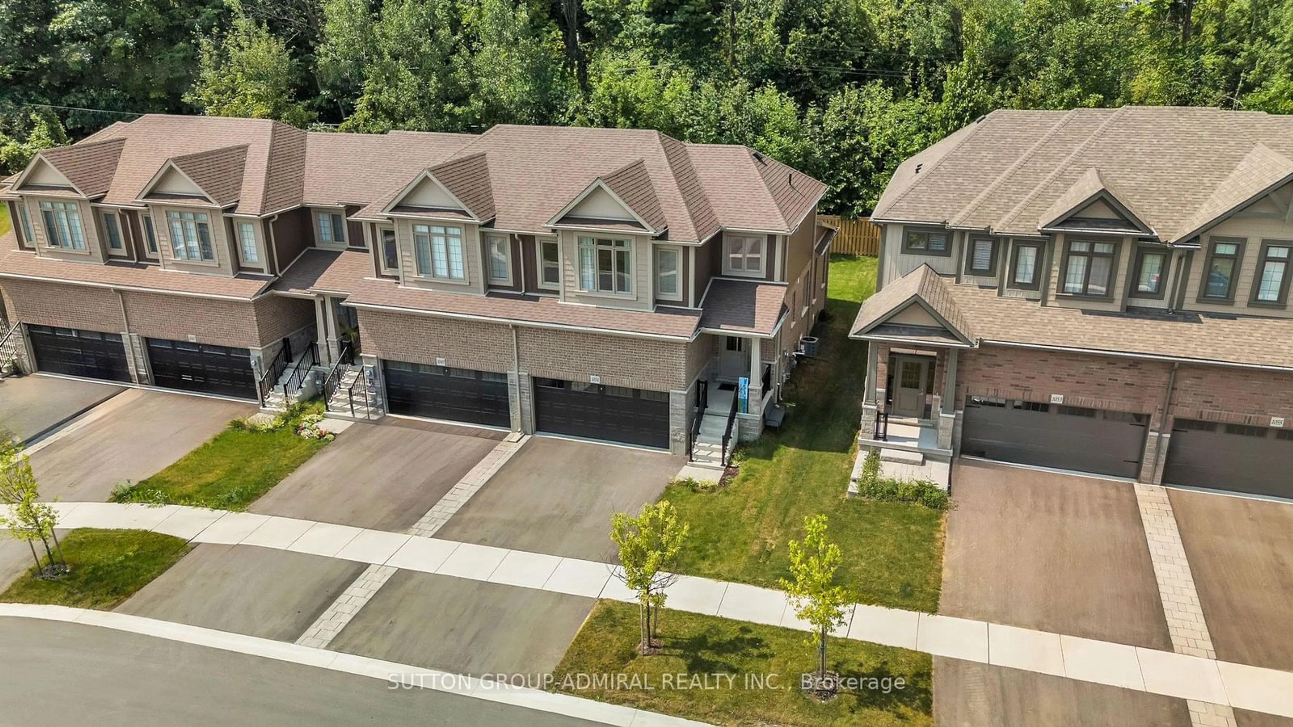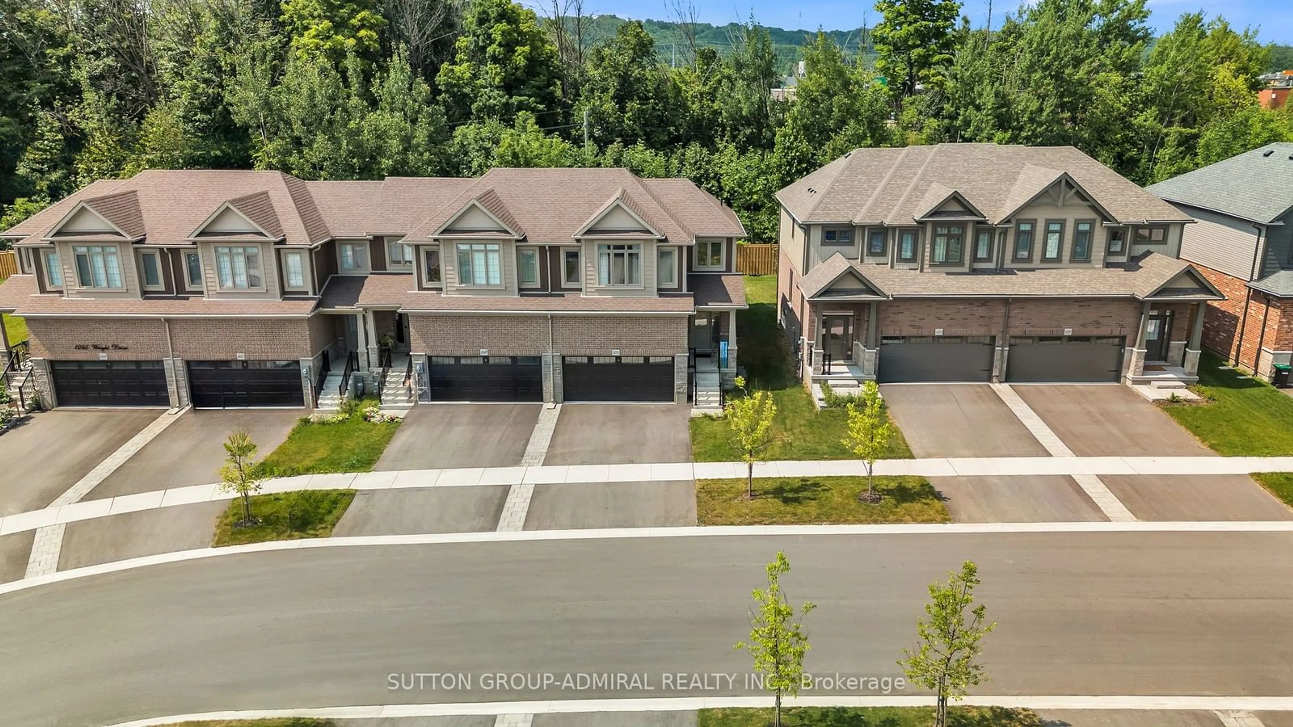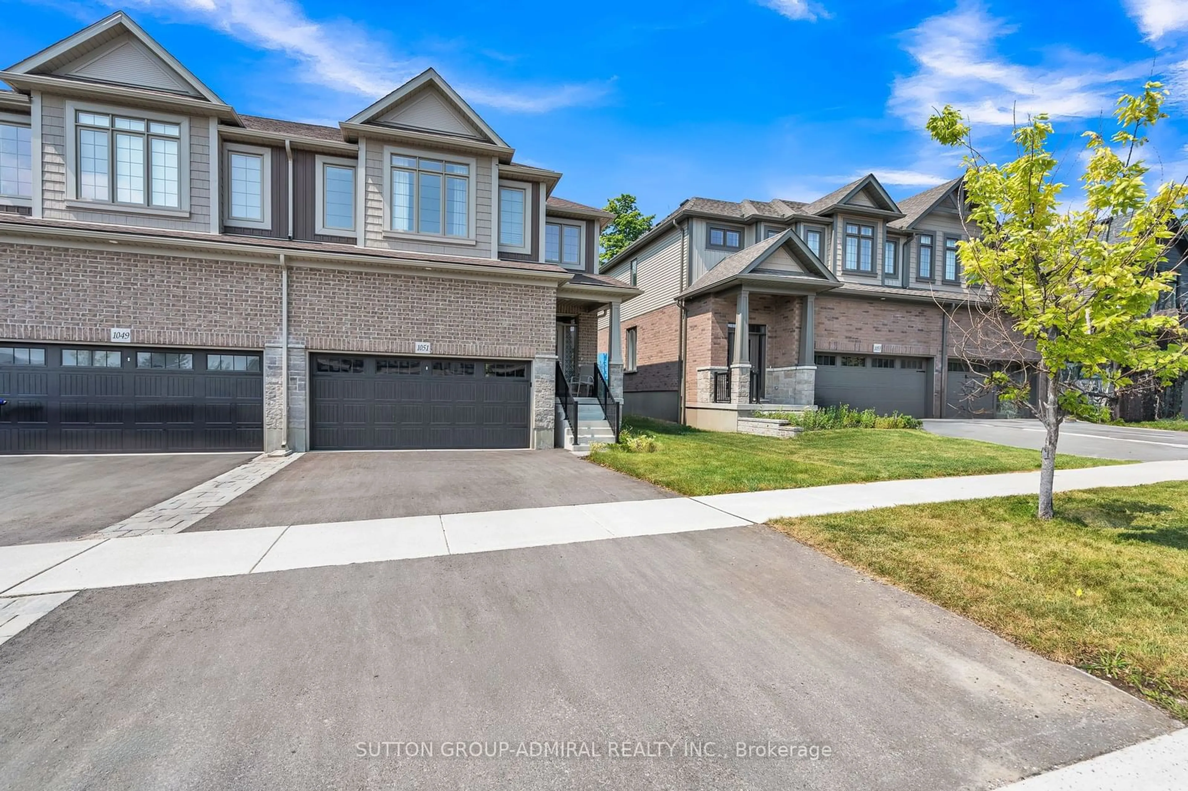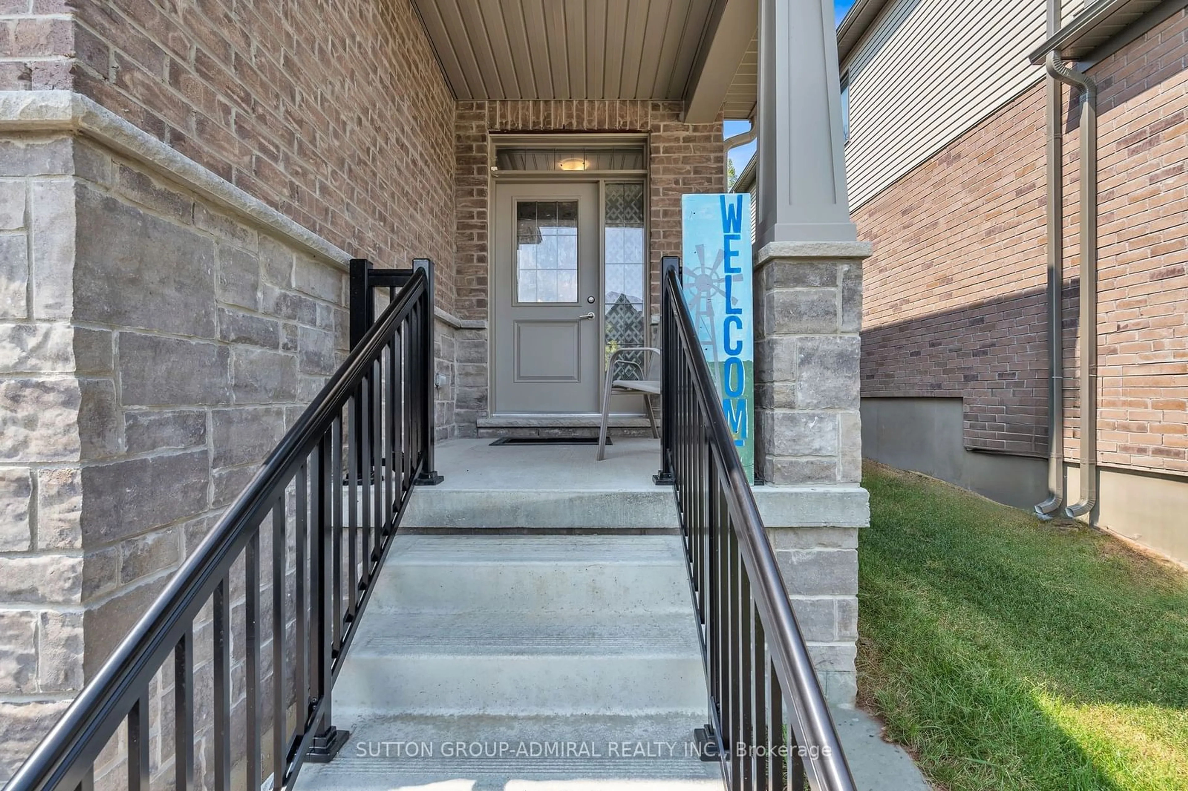1051 Wright Dr, Midland, Ontario L4R 0E4
Contact us about this property
Highlights
Estimated ValueThis is the price Wahi expects this property to sell for.
The calculation is powered by our Instant Home Value Estimate, which uses current market and property price trends to estimate your home’s value with a 90% accuracy rate.Not available
Price/Sqft$408/sqft
Est. Mortgage$3,002/mo
Tax Amount (2024)$4,762/yr
Days On Market18 days
Description
Welcome to this stunning 1-year-new, end-unit townhouse! This beautifully designed home offers 3 bedrooms and 3 baths and boasts nearly 1,700 sq ft of luxurious living space, not including the basement. Nestled in one of the quietest locations in town, yet conveniently close to shopping, entertainment, Little Lake waterfront with golf and tennis courts, top-rated schools and a hospital just minutes away, this property provides the best of both worlds. Featuring spacious interiors with 9 ft ceilings and large windows, the home is bathed in natural light. The open-concept layout is perfect for modern living, while the premium ravine lot offers serene views and unparalleled privacy. The gourmet kitchen is a chef's dream, with upgraded cabinetry, quartz countertops, and high-end stainless steel appliances. Enjoy the convenience of a 2-car garage equipped with a rough-in for an EV charger and the potential for further customization with a basement that includes large windows and rough-in for a future bathroom. With a full Tarion Warranty, this home is not only stylish but also a smart investment. Located just minutes from Highway 93, Midland Harbour, and the waterfront, and close to parks, shopping, and restaurants, this property combines the best of urban convenience and tranquil living. Don't miss out on this exceptional opportunity to own a piece of luxury in a picturesque setting!
Property Details
Interior
Features
Exterior
Features
Parking
Garage spaces 2
Garage type Built-In
Other parking spaces 2
Total parking spaces 4





