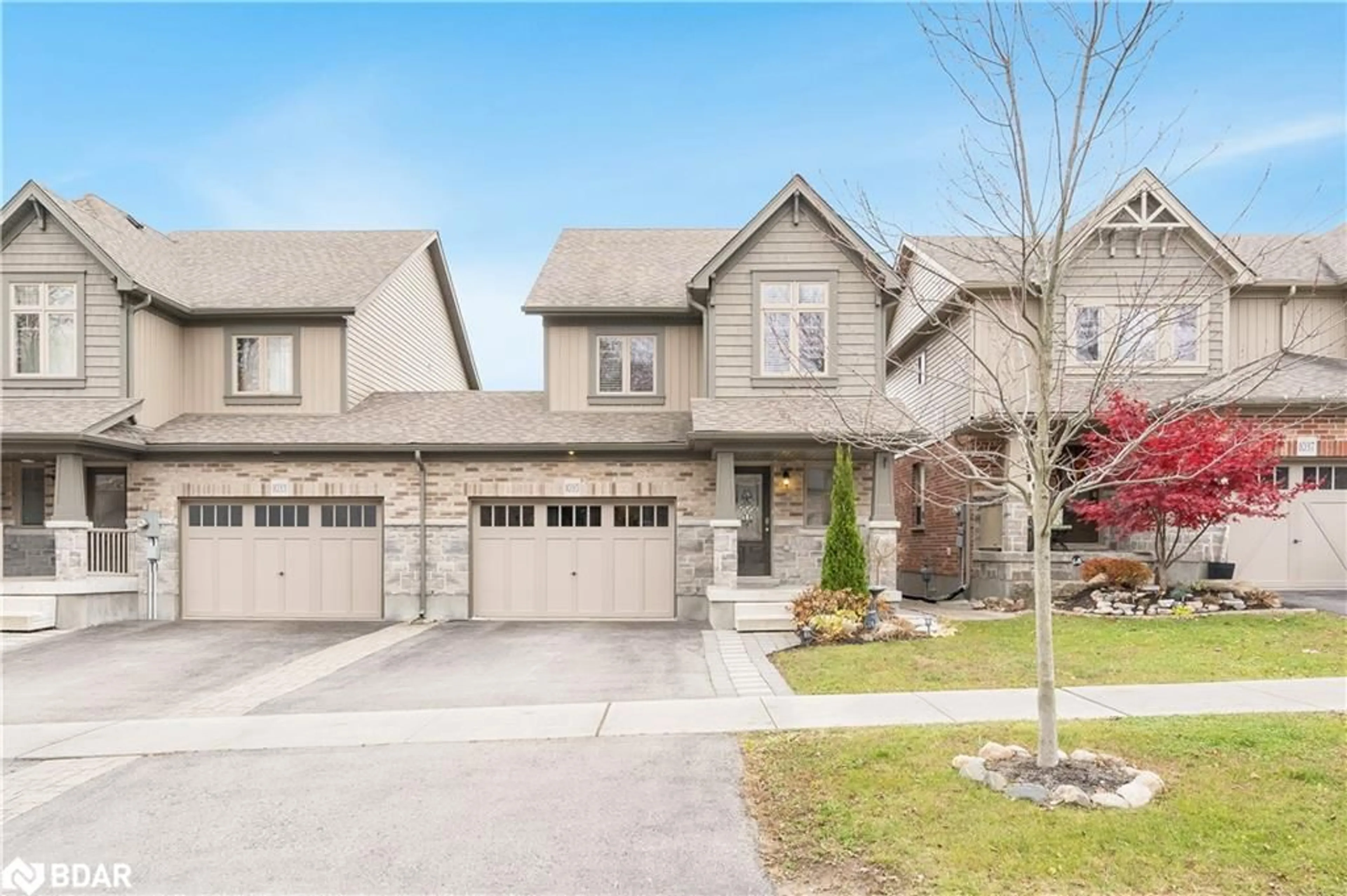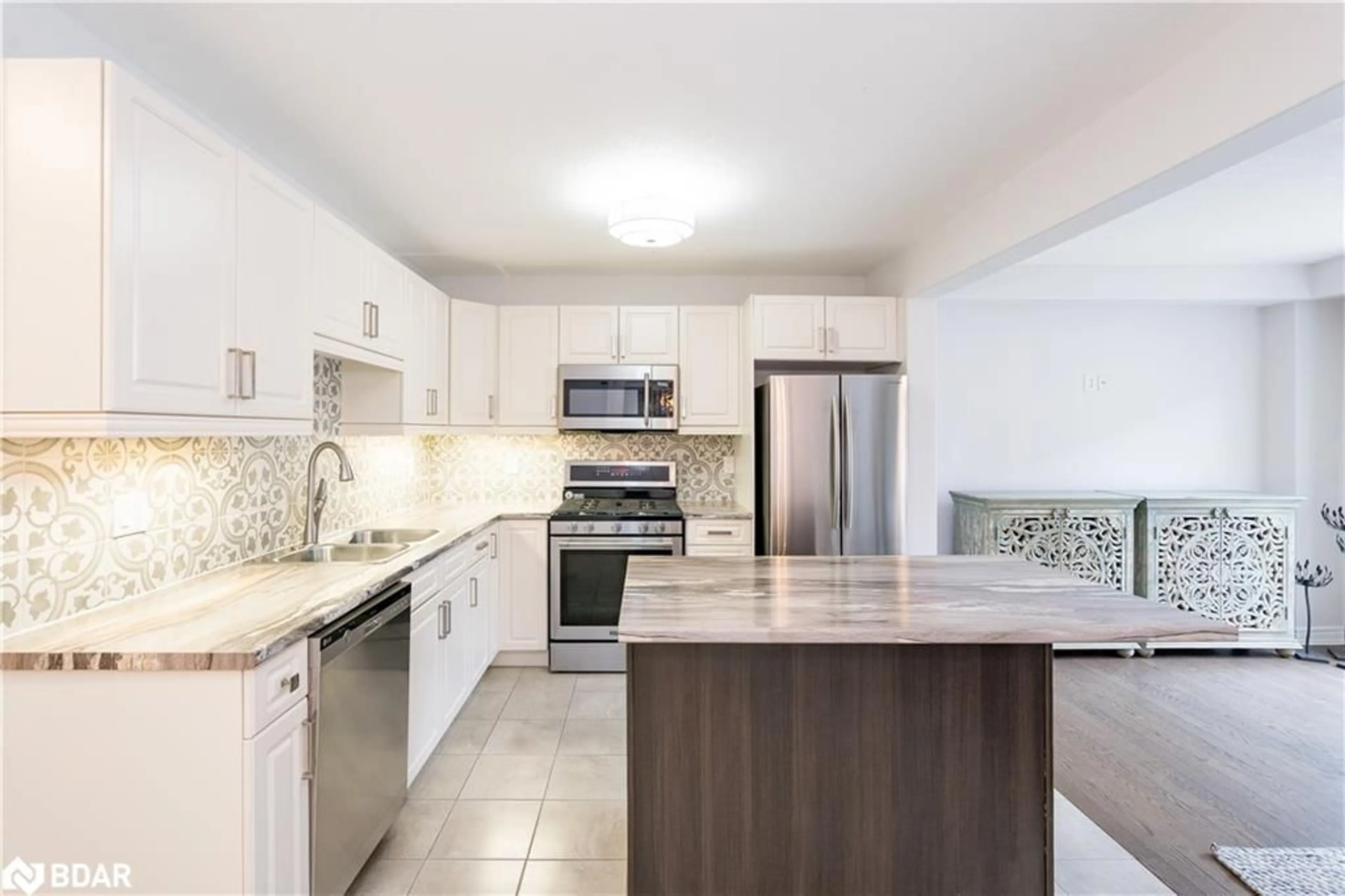1035 Cook Dr, Midland, Ontario L4R 4E9
Contact us about this property
Highlights
Estimated ValueThis is the price Wahi expects this property to sell for.
The calculation is powered by our Instant Home Value Estimate, which uses current market and property price trends to estimate your home’s value with a 90% accuracy rate.Not available
Price/Sqft$345/sqft
Est. Mortgage$2,791/mo
Tax Amount ()-
Days On Market7 days
Description
Top 5 Reasons You Will Love This Home: 1) Beautifully preserved townhome sitting in a neighbourhood tailored for family living 2) Bright, open-concept main level featuring large windows and upgraded lighting, creating a welcoming atmosphere 3) Fully fenced backyard with a spacious deck, built-in planter boxes, and a cozy firepit, perfect for outdoor enjoyment 4) Partially finished basement offering versatile flex space and a laundry room for added convenience 5) Ideally placed close to essential amenities, schools, and Georgian Bay General Hospital, offering effortless accessibility. 1,883 fin.sq.ft. Age 7. Visit our website for more detailed information *Please note some images have been virtually staged to show the potential of the home.
Property Details
Interior
Features
Main Floor
Living Room
5.54 x 3.02hardwood floor / sliding doors
Kitchen/Dining Room
5.54 x 3.02double vanity / tile floors
Bathroom
2-piece / tile floors
Exterior
Features
Parking
Garage spaces 1
Garage type -
Other parking spaces 2
Total parking spaces 3
Property History
 18
18

