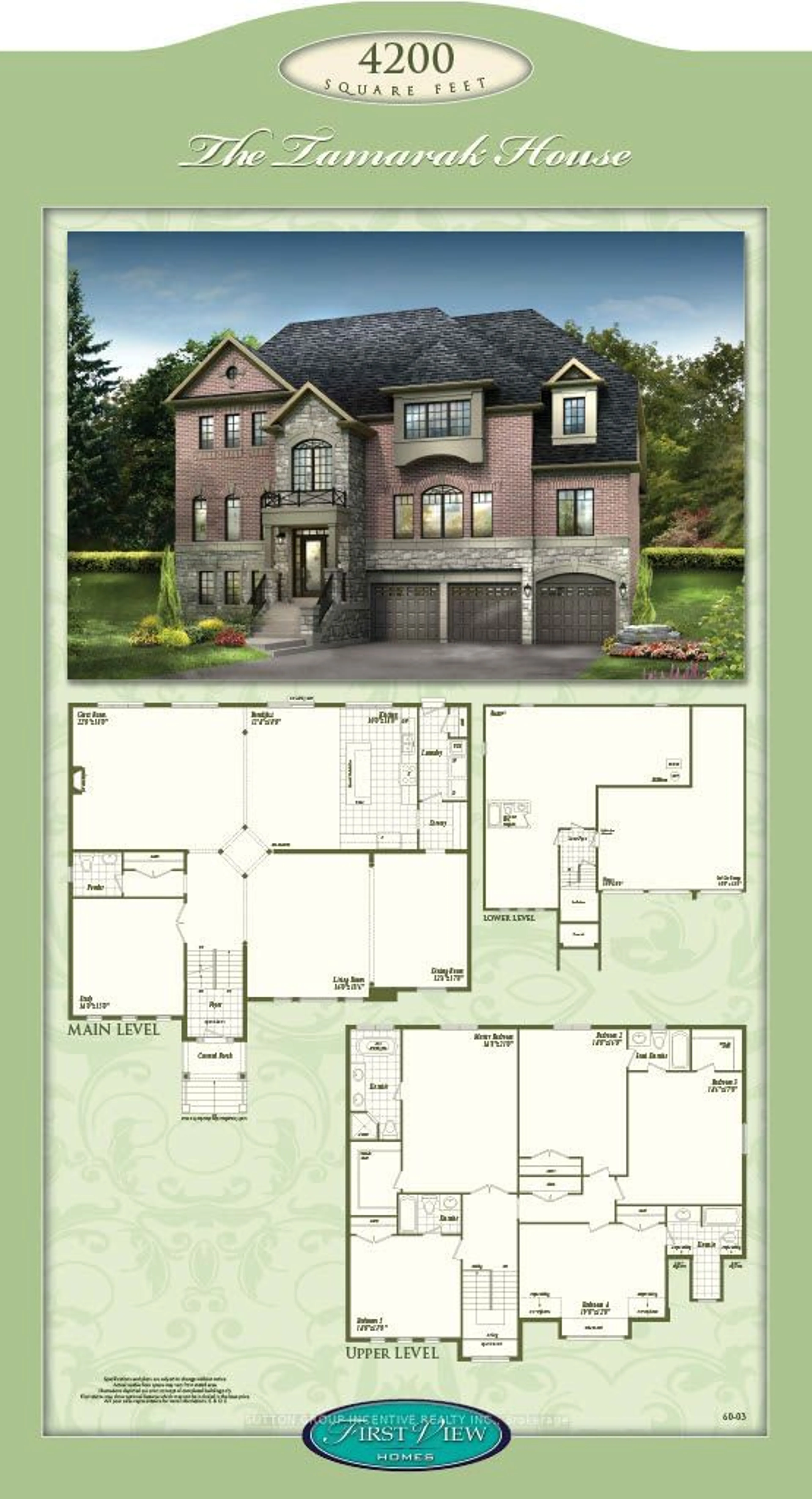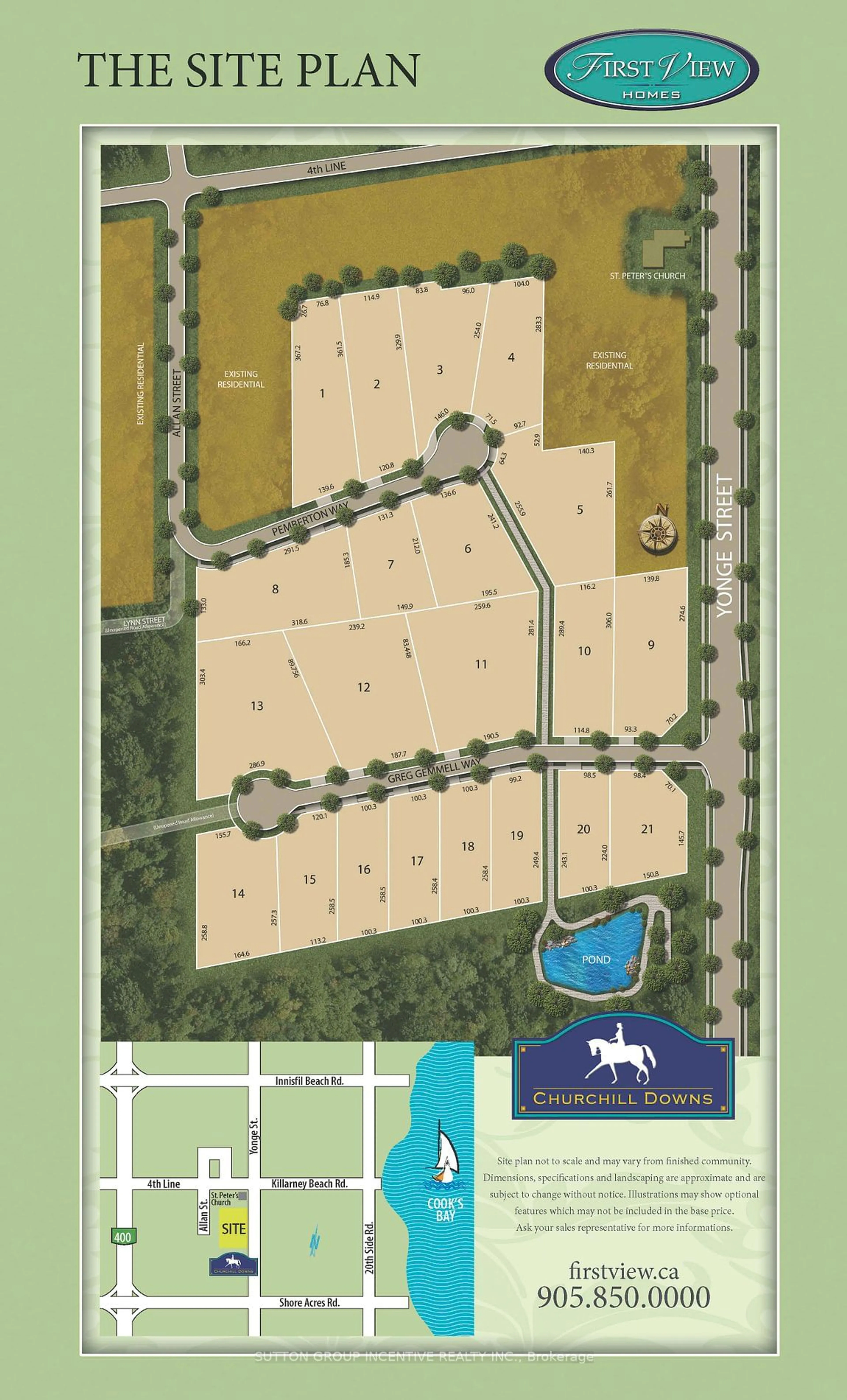Lot 11 Greg Gemmell Way, Innisfil, Ontario L0L 1K0
Contact us about this property
Highlights
Estimated ValueThis is the price Wahi expects this property to sell for.
The calculation is powered by our Instant Home Value Estimate, which uses current market and property price trends to estimate your home’s value with a 90% accuracy rate.Not available
Price/Sqft$437/sqft
Est. Mortgage$7,730/mo
Tax Amount (2024)-
Days On Market54 days
Description
This home is currently under construction on a 1.4 acre lot, just a short 10 minute drive north of Bradford, and will be ready for occupancy in January, 2025. The 4200 square foot Tamarak model with 3 car garage is one of First Views most popular floor plans. With 5 bedrooms and 5 baths, it is spacious enough for the largest family. The kitchen is perfect for entertaining with a large island and breakfast bar, as well as a 7'servery between the kitchen and dining room. The 22' by 18' great room has a gas fireplace and extra large windows overlooking the huge back yard. The roomy 14' by 15' study has a double door entry, and is ideal for that family member who spends time working from home. The master bedroom is 15' by 21' with a large walk-in closet and the ensuite has a free standing tub, double vanity and separate shower.
Property Details
Interior
Features
Main Floor
Pantry
0.00 x 0.00Combined W/Laundry / Combined W/Kitchen
Great Rm
6.71 x 5.49Fireplace
Breakfast
3.78 x 5.49Kitchen
3.04 x 5.49Family Size Kitchen
Exterior
Features
Parking
Garage spaces 3
Garage type Attached
Other parking spaces 4
Total parking spaces 7
Property History
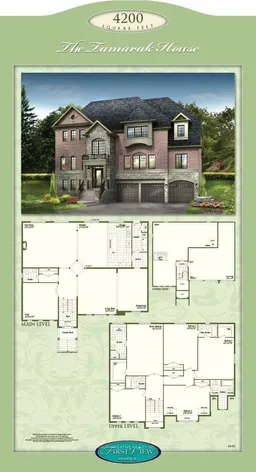 2
2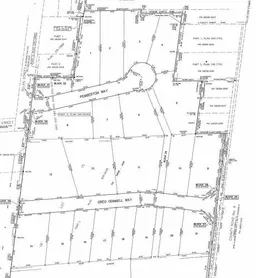
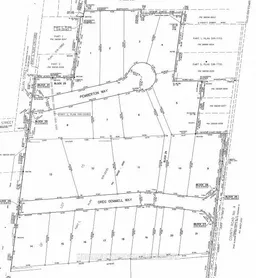
Get up to 0.5% cashback when you buy your dream home with Wahi Cashback

A new way to buy a home that puts cash back in your pocket.
- Our in-house Realtors do more deals and bring that negotiating power into your corner
- We leverage technology to get you more insights, move faster and simplify the process
- Our digital business model means we pass the savings onto you, with up to 0.5% cashback on the purchase of your home
