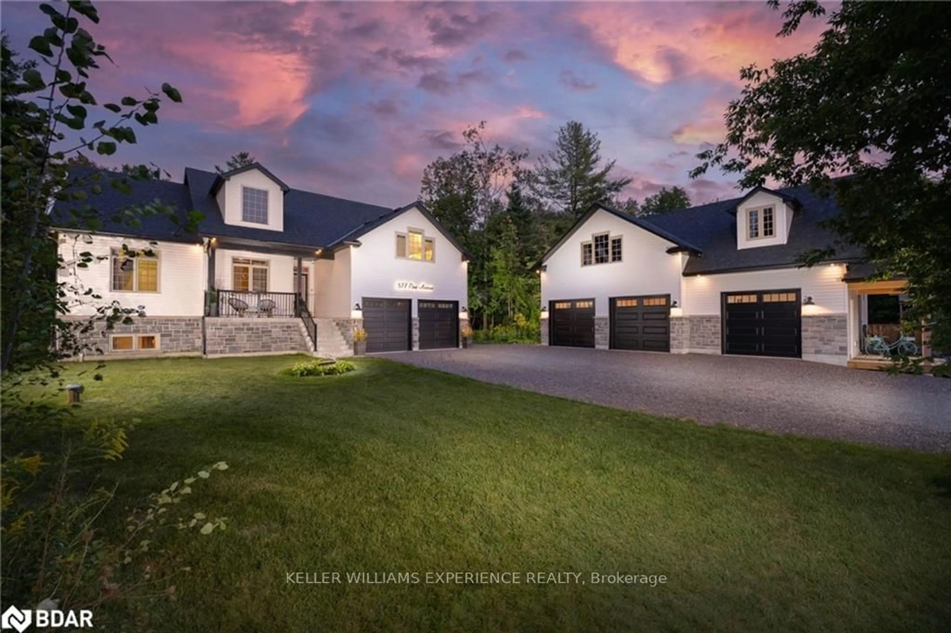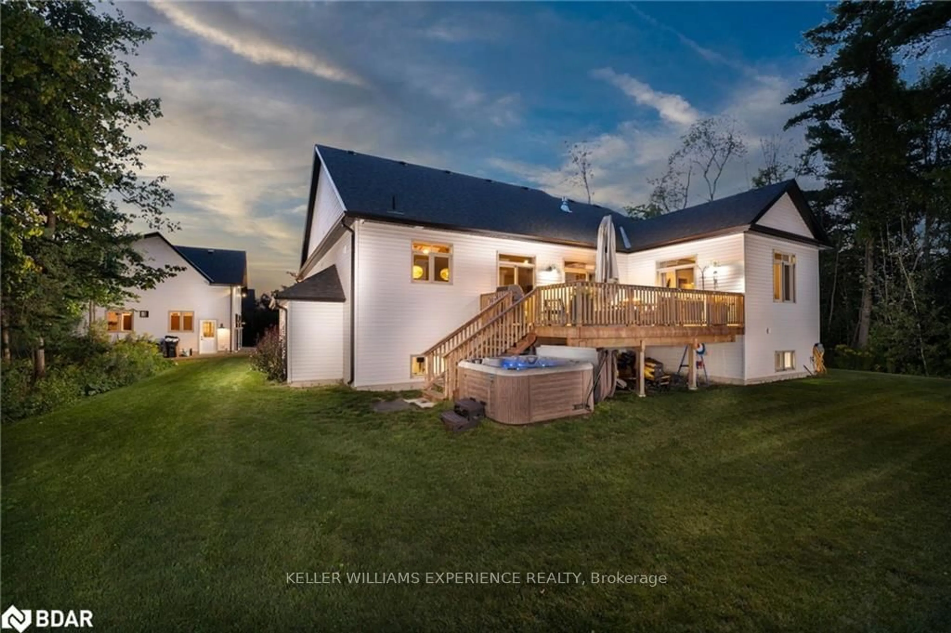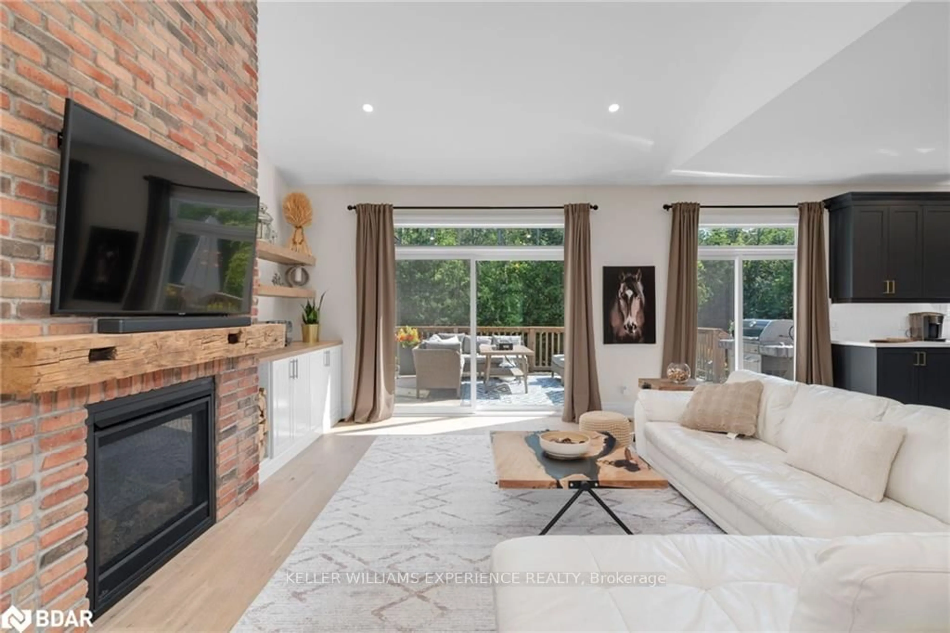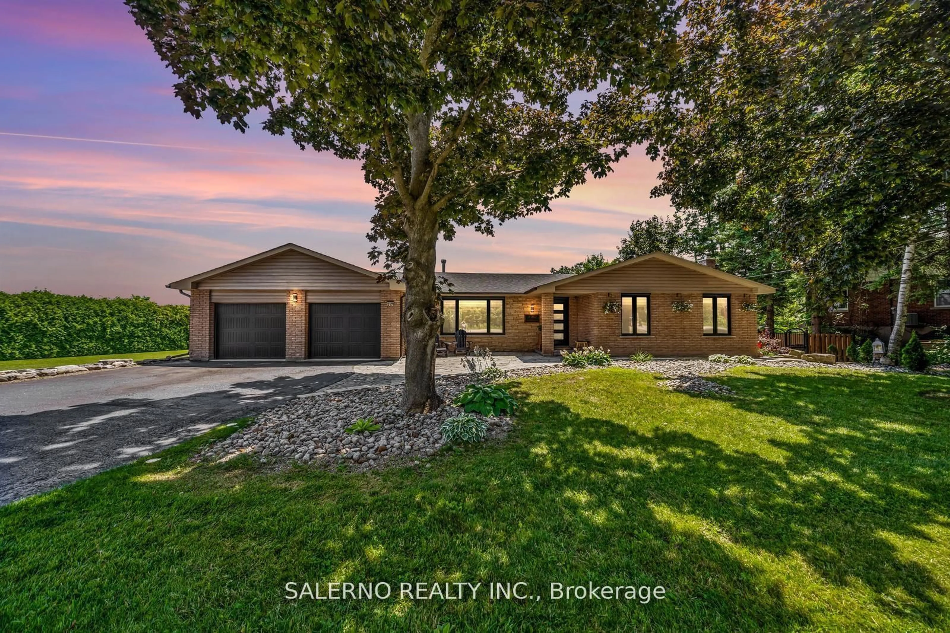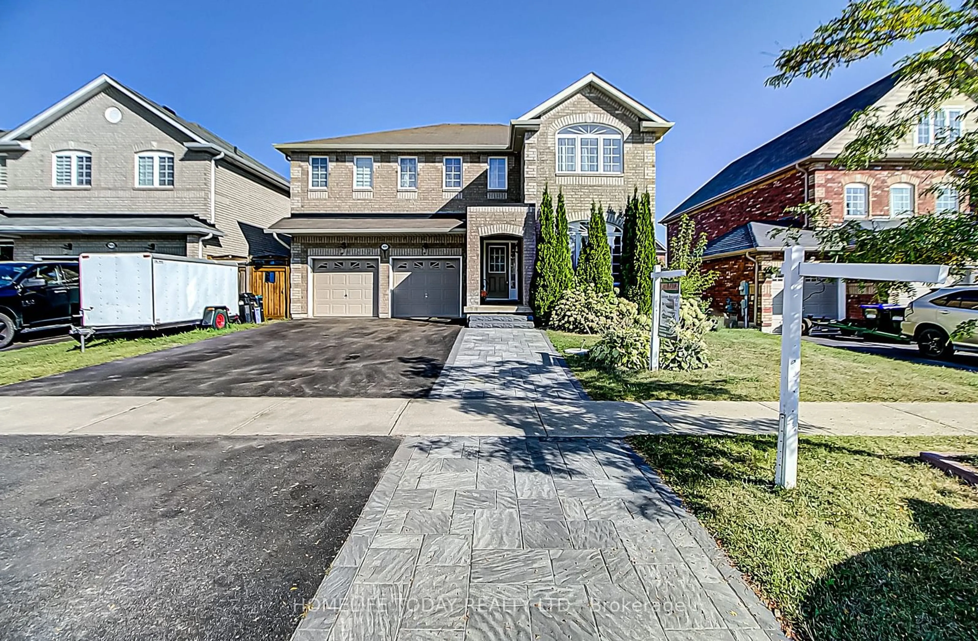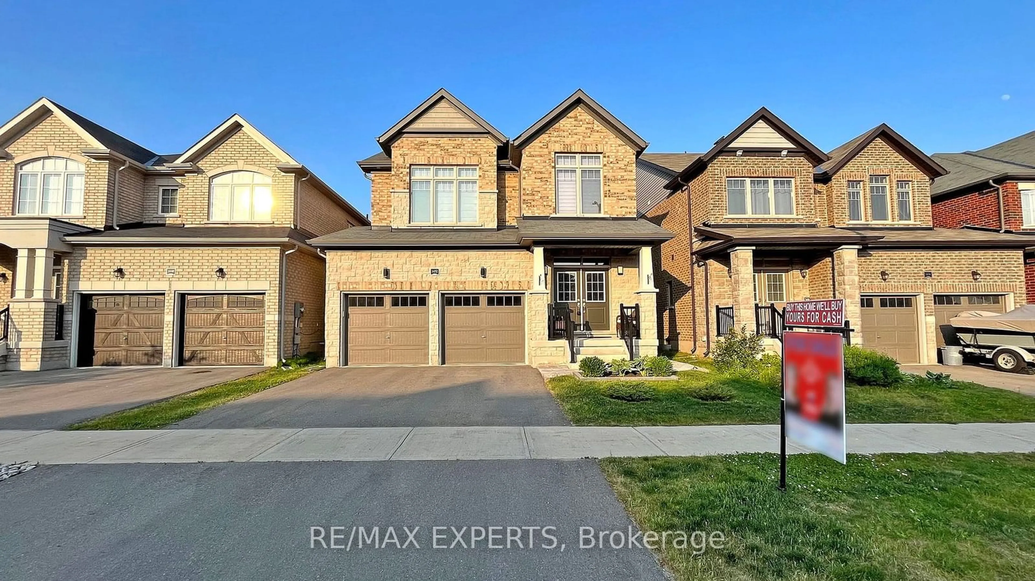877 Pine Ave, Innisfil, Ontario L0L 1W0
Contact us about this property
Highlights
Estimated ValueThis is the price Wahi expects this property to sell for.
The calculation is powered by our Instant Home Value Estimate, which uses current market and property price trends to estimate your home’s value with a 90% accuracy rate.Not available
Price/Sqft-
Est. Mortgage$7,945/mo
Tax Amount (2024)$8,195/yr
Days On Market10 days
Description
Welcome to 877 Pine Avenue, a stunning custom-built farmhouse-style raised bungaloft that offers 1.94 acres of privacy, surrounded by mature trees. This one-of-a-kind property showcases exceptional design and craftsmanship throughout. From the cathedral ceilings and striking fireplace feature wall with custom built-in cabinetry, to the wide plank engineered hardwood floors, pot lights, and oversized 7' baseboards, every detail has been carefully curated. The spacious gourmet kitchen, complete with quartz countertops and a farmhouse sink, flows into the open-concept living area, which leads to a private deck and yardperfect for entertaining with its fire pit and tiki bar. The lower level features large above-grade windows, a bedroom, full bathroom, ample storage, and a versatile rec room currently used as a home gym. A separate entrance on the lower level leads to a beautifully finished 1-bedroom in-law suite, ideal for multi-generational living. The property also includes an attached double garage and an impressive nearly 1200 sq. ft. detached heated shop with three bays (one serving as a showroom or office), two ventilation systems, and a 2-piece bathroomperfect for additional workspace or storage. Just a short walk to the beach, marina, and local restaurants, and minutes from Friday Harbour, with easy access to the GTA, this home offers the perfect blend of peaceful living and convenient location. Don't miss this incredible opportunity!
Upcoming Open House
Property Details
Interior
Features
Main Floor
Kitchen
3.76 x 3.94Dining
3.00 x 3.89Prim Bdrm
5.05 x 4.75Bathroom
3.58 x 3.715 Pc Ensuite
Exterior
Features
Parking
Garage spaces 5
Garage type Attached
Other parking spaces 6
Total parking spaces 11
Property History
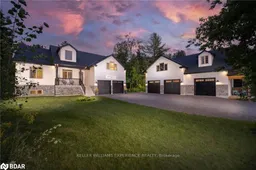 29
29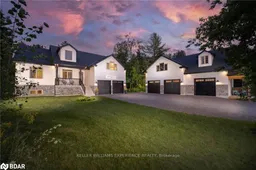 29
29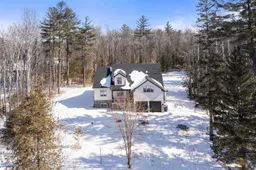 40
40Get up to 1% cashback when you buy your dream home with Wahi Cashback

A new way to buy a home that puts cash back in your pocket.
- Our in-house Realtors do more deals and bring that negotiating power into your corner
- We leverage technology to get you more insights, move faster and simplify the process
- Our digital business model means we pass the savings onto you, with up to 1% cashback on the purchase of your home
