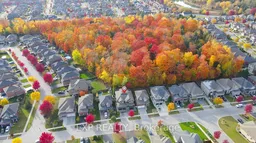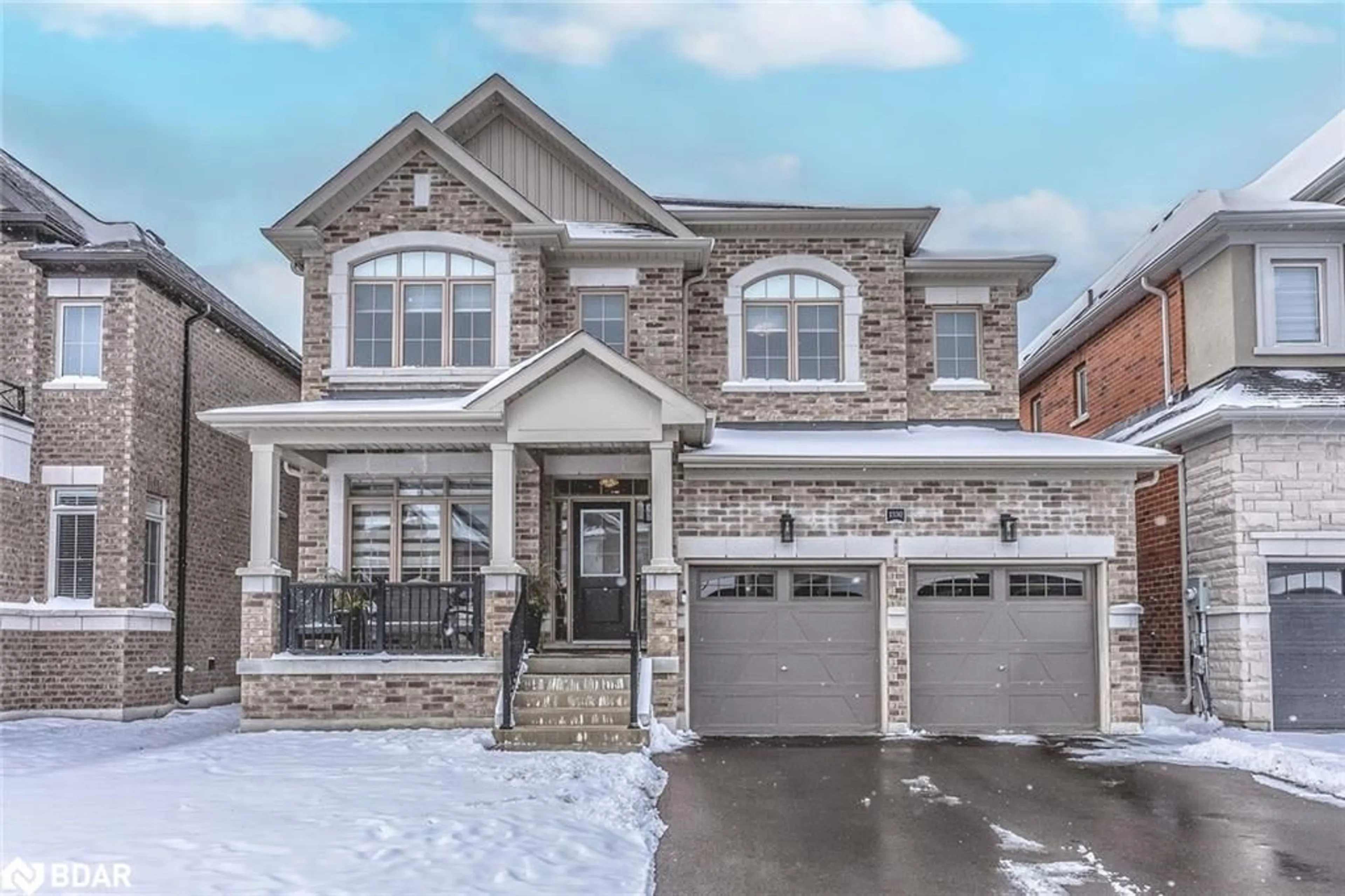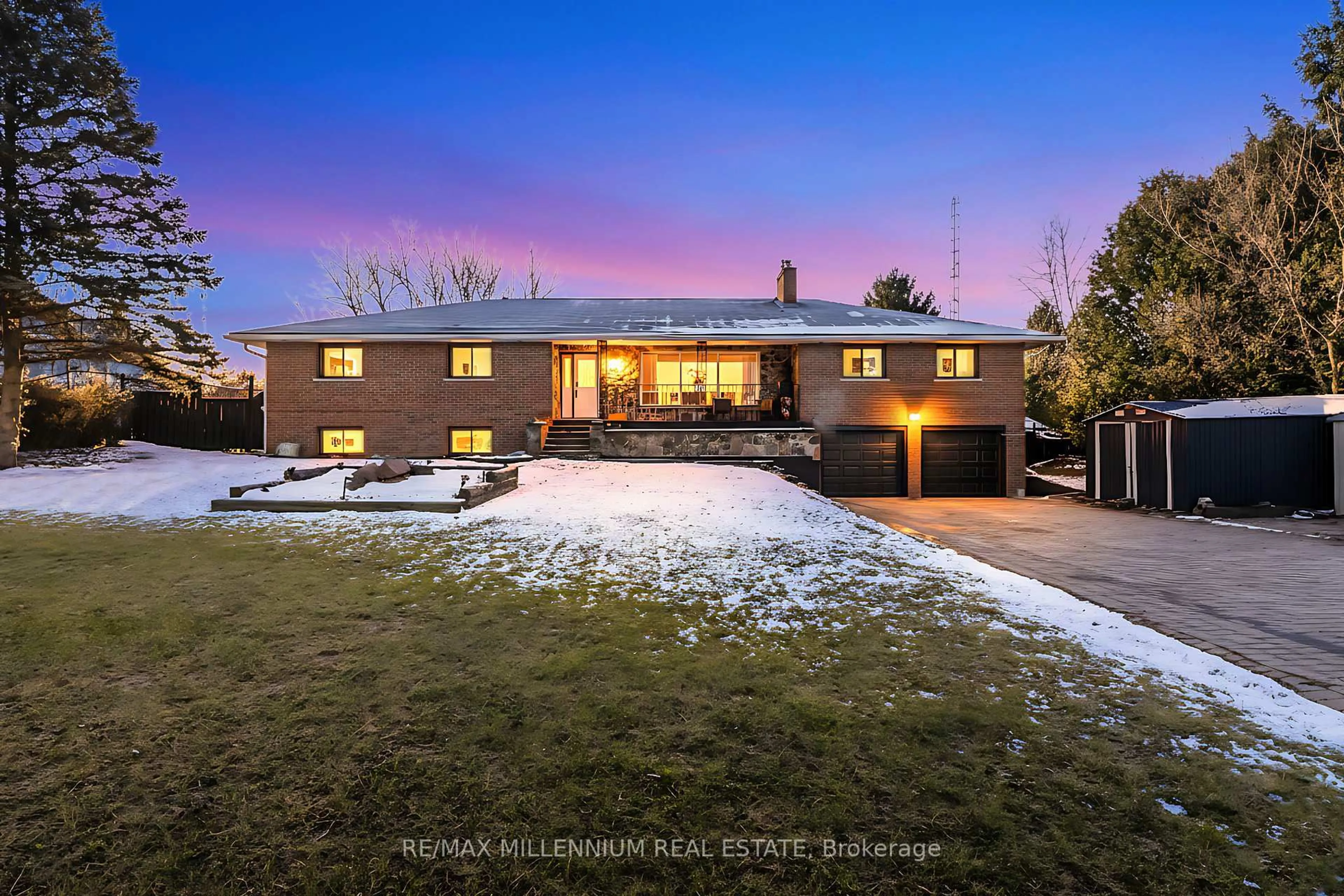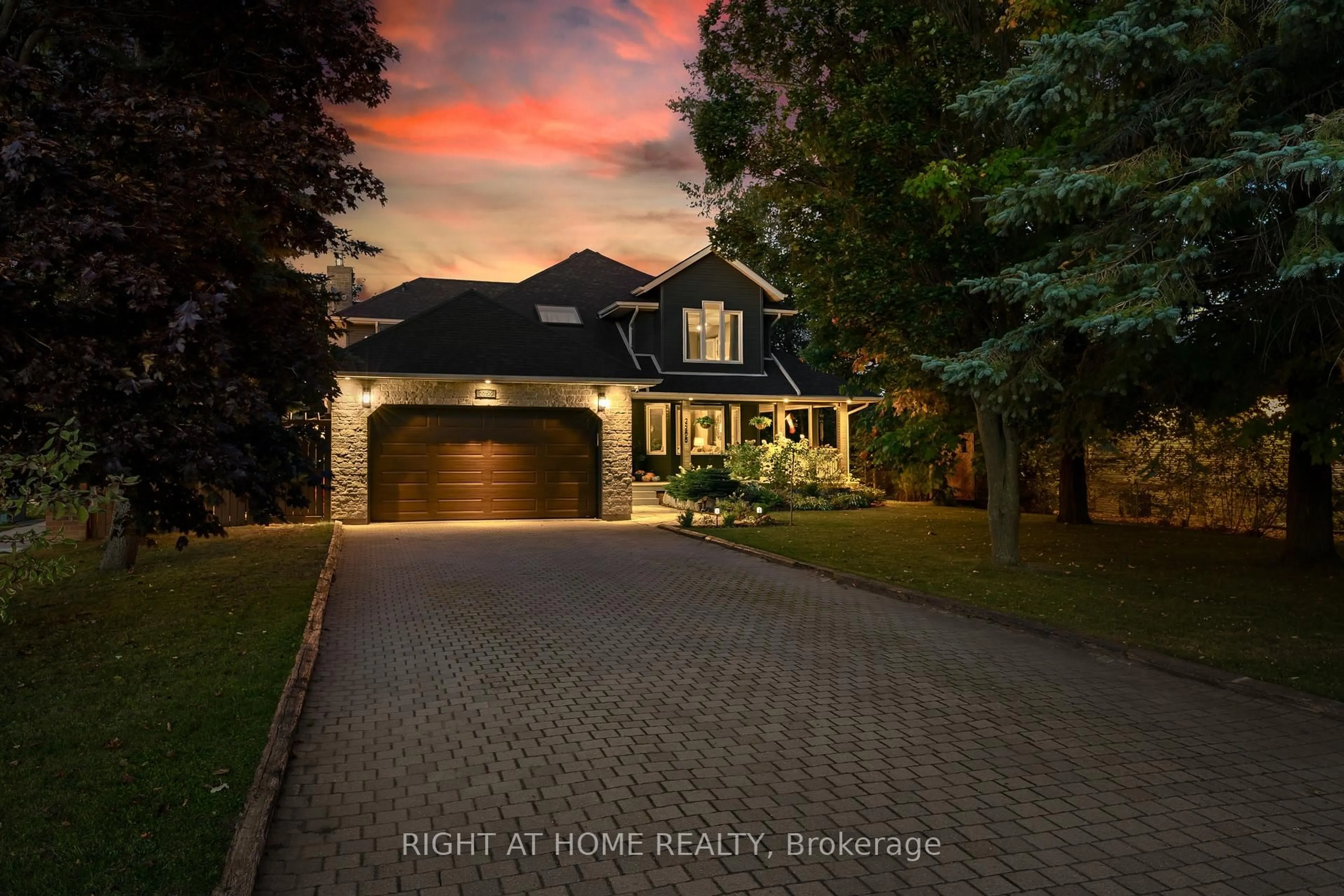Nestled In The Heart Of Innisfil And Just Moments From The Tranquil Shores Of Lake Simcoe And Innisfil Beach Park, This Spectacular 3,700+ Square Foot Home Is A True Sanctuary. Backing Onto Lush Green Space, It Offers Unparalleled Privacy And Breathtaking Views, Seamlessly Blending Luxury Living With The Serenity Of Nature. As You Step Inside, The Grand Foyer Flows Into A Formal Dining Room With Soaring Cathedral Ceilings, Setting The Stage For The Homes Sophisticated Design. The Cozy Great Room Is Perfect For Relaxation, While The Spacious Kitchen Is A Chef's Dream. It Features A Large Quartz Island Complete With A Wine Rack And Ample Storage, A Pantry With Custom-Built Cupboards, And A Bright Eat-In Area That Walks Out To A Custom Composite Deck ideal For Outdoor Entertaining. Ascend The Elegant Staircase, Highlighted By Oak Railings, To A Spacious Upper Landing With Gleaming Hardwood Floors. The Primary Bedroom Serves As A Peaceful Retreat, Boasting His And Her Walk-In Closets And A Spa-Like 5-Piece Ensuite. Bedrooms Two And Three Share A Semi-Ensuite 5-Piece Bathroom, Perfect For Family Or Guests.Convenience Meets Practicality With A Main-Floor Laundry Room That Includes A Walk-In Closet And Direct Access To The Garage. Outside, The Meticulously Landscaped Front And Back Yards Create An Oasis For Outdoor Living. Enjoy Evenings By The Custom-Built Brick Sitting Area, Complete With A Built-In BBQ, Perfect For Grilling And Dining Al Fresco. Surrounded By Lush Greenery, This Outdoor Space Is Ideal For Bonfires And Entertaining Friends And Family. Play Your Favourite Beats Through the Custom Built In Speaker System Throughout The Home. Located Just Minutes From Highway 400, This Home Offers Easy Access To Local Schools, Shopping, Restaurants, And The Beautiful Innisfil Beach. Combining Luxury, Comfort, And Convenience, This Property Is More Than Just A Home Its A Lifestyle.
Inclusions: Over $100,000 spent on outdoor landscaping and design, Irrigation front and back (2022), Interlocking (2022), Furnace (2022), Upgraded Front Door, Exterior Lighting Front and Back, Remote Garage Door Opener, Music System Throughout.
 35
35





